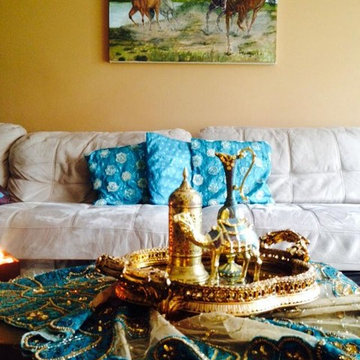Soggiorni ampi gialli - Foto e idee per arredare
Filtra anche per:
Budget
Ordina per:Popolari oggi
141 - 160 di 161 foto
1 di 3
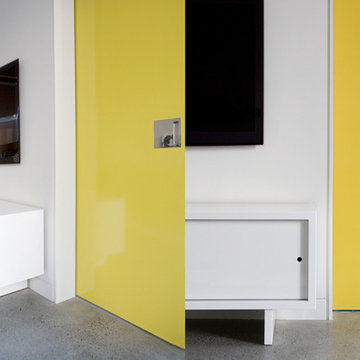
A renovation of an existing 1950s duplex, the client brief for this project was to watch The Party and create an uncluttered, fun home with a mid-century feel. We designed the complete interior fit-out, collaborated on landscaping and designed and manufactured much of the furniture, including the bespoke curved sofa, crystal chandelier, and custom-designed rugs. Architect on this project was Phillips Henningham. This project has been featured in The (Sydney) Magazine, Belle Magazine and design publications globally.
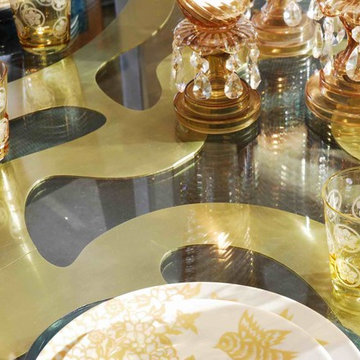
As part of the annual International Interior Design Showhouse, Casa Decor, Jennifer designed the main Living Room of this Lisbon Palace in 2006.
Custom furniture, a fireplace surround made of plaster relief casts, custom oak shelving, modern photography, all played a role in bringing this room together.
Eduardo Grillo
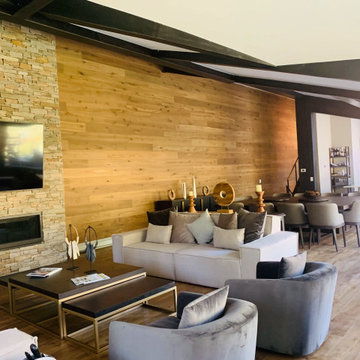
Our commitment to excellence extends beyond the new addition, as we meticulously remodeled the entire house to ensure a cohesive and harmonious aesthetic. Every room reflects a balance of functionality and elegance, with premium materials and thoughtful design choices that elevate the overall living experience. One of the standout features of this project is the addition of a new level to the home, providing not just additional space but an entirely new dimension to the property. The centerpiece of this expansion is the breathtaking living room that captures the essence of mountain luxury. Adorned with a magnificent wood-beamed, vaulted ceiling, this space seamlessly blends the warmth of natural elements with the grandeur of expansive design.
The living room, the heart of the home, now boasts panoramic views and an inviting ambiance that extends to a deck, where the beauty of the outdoors is effortlessly brought inside. Whether you're entertaining guests or enjoying a quiet evening with your family, this living room is designed to be the perfect retreat.
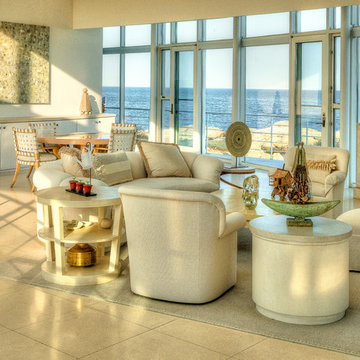
Joel Gross; Architectural & Residential Photography
Ispirazione per un ampio soggiorno contemporaneo aperto con pareti bianche e nessuna TV
Ispirazione per un ampio soggiorno contemporaneo aperto con pareti bianche e nessuna TV
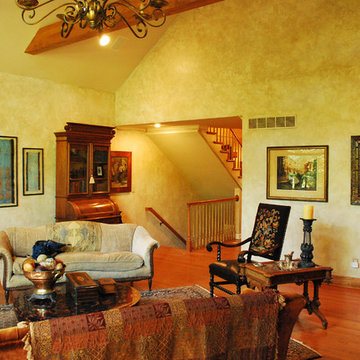
Here we textured the walls and gave them an aged decorative finish. Photo by Christopher Finley.
Immagine di un ampio soggiorno rustico chiuso con pareti multicolore e pavimento in legno massello medio
Immagine di un ampio soggiorno rustico chiuso con pareti multicolore e pavimento in legno massello medio
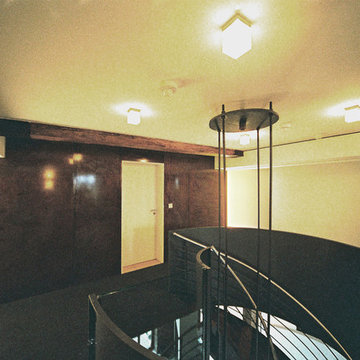
Peter Stasek Architekt
Foto di un ampio soggiorno country aperto con pareti bianche, parquet scuro, pavimento marrone, travi a vista e pareti in legno
Foto di un ampio soggiorno country aperto con pareti bianche, parquet scuro, pavimento marrone, travi a vista e pareti in legno
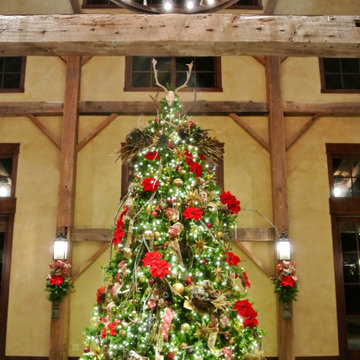
Christmas holiday design for an amazing exotic animal conservation ranch in Texas. Our goal was to deliver a holiday scheme indicative of rustic Texas. For year 2013 our look was to design with a color palette of red, green, tan and gold pulling from the use of natural elements, often found on the ranch, such as pheasant and ostrich feathers, deer sheds, lichen covered branches, beautiful vintage fowl and small critter taxidermy, massive pine comes, silver birch branches, natural nests, etc.. mixed with vintage wood skis, copper bladed ice skates, rustic lanterns with battery operated candles on remote, etc.. mixed with layers of printed burlap and crystal velvet brocade ribbon, beads, burnished gold glass ornaments, red velvet poinsettias, etc..
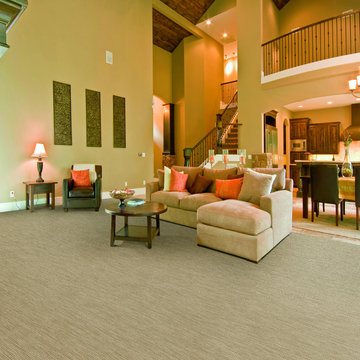
Apel – Tapestry: Apel in Tapestry has a random striation-like appearance that creates visual intrigue. It’s a natural neutral, made of 100% New Zealand wool. The light neutral coupled with the Ceylon Orange accents in this room really brighten the open floor plan.
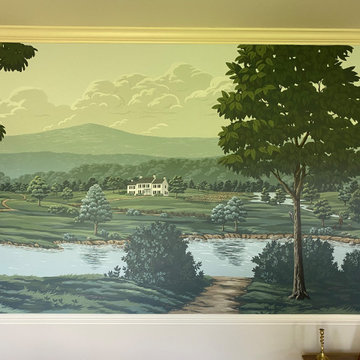
Colonial Themed Murals throughout a music room/library.
The mural was completed above the chair rail and measures 6x25 feet.
Esempio di un ampio soggiorno vittoriano
Esempio di un ampio soggiorno vittoriano
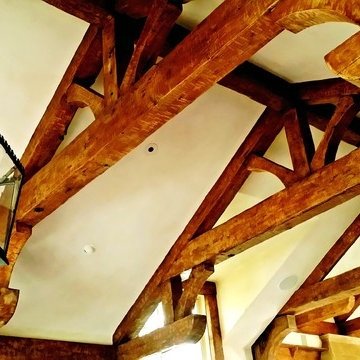
maverick painting
Esempio di un ampio soggiorno stile rurale chiuso con sala formale, pareti multicolore, pavimento in travertino, camino classico e cornice del camino in pietra
Esempio di un ampio soggiorno stile rurale chiuso con sala formale, pareti multicolore, pavimento in travertino, camino classico e cornice del camino in pietra
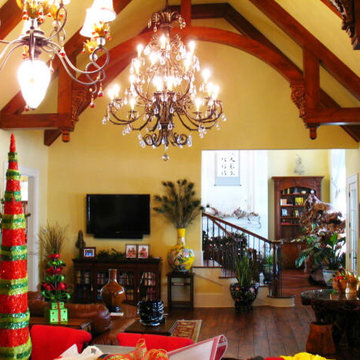
Greg Mix
Foto di un ampio soggiorno tradizionale chiuso con pareti gialle, parquet scuro e TV a parete
Foto di un ampio soggiorno tradizionale chiuso con pareti gialle, parquet scuro e TV a parete
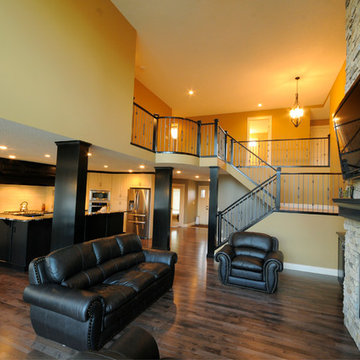
MHB PhotoGraphy
Idee per un ampio soggiorno classico aperto con pareti gialle, cornice del camino in pietra, TV a parete, libreria, parquet scuro e camino classico
Idee per un ampio soggiorno classico aperto con pareti gialle, cornice del camino in pietra, TV a parete, libreria, parquet scuro e camino classico
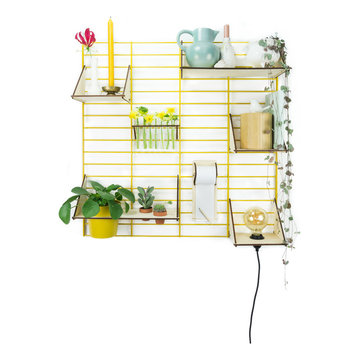
Sustainable wall storage systems. Style your own wall rack with various shelves.
Foto di un ampio soggiorno industriale aperto con pareti multicolore, pavimento in cemento, TV a parete e pavimento beige
Foto di un ampio soggiorno industriale aperto con pareti multicolore, pavimento in cemento, TV a parete e pavimento beige
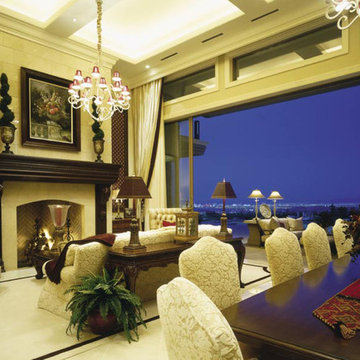
Designed by Pinnacle Architectural Studio
Immagine di un ampio soggiorno tradizionale aperto con sala formale, pareti beige, parquet scuro, camino classico, cornice del camino in pietra, pavimento bianco e soffitto a volta
Immagine di un ampio soggiorno tradizionale aperto con sala formale, pareti beige, parquet scuro, camino classico, cornice del camino in pietra, pavimento bianco e soffitto a volta
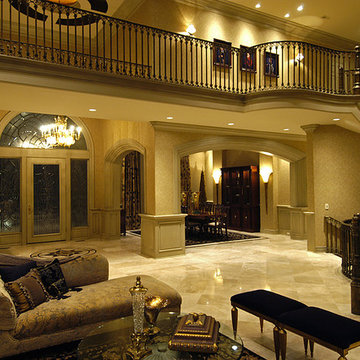
Home built by Arjay Builders Inc.
Idee per un ampio soggiorno chic aperto con sala formale, pareti beige, pavimento in travertino, camino classico e cornice del camino in pietra
Idee per un ampio soggiorno chic aperto con sala formale, pareti beige, pavimento in travertino, camino classico e cornice del camino in pietra
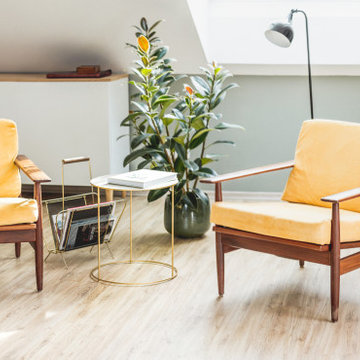
In diesem Wohn- & Essbereich wurden die von der Besitzerin geliebten und über Jahre liebevoll ausgesuchten alten Möbel & Accessoires neu in Szene gesetzt. Neue Polster, gezielt ausgewählte Wandfarben und moderne Elemente rücken diese Lieblingsstücke in ein ganz neues Licht.
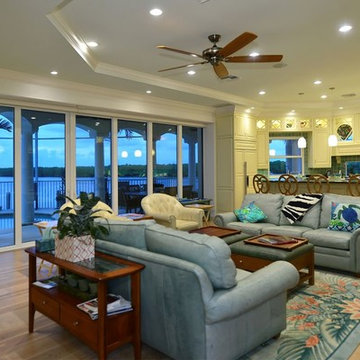
Esempio di un ampio soggiorno tropicale aperto con sala formale, pareti bianche, parquet chiaro, nessun camino e nessuna TV
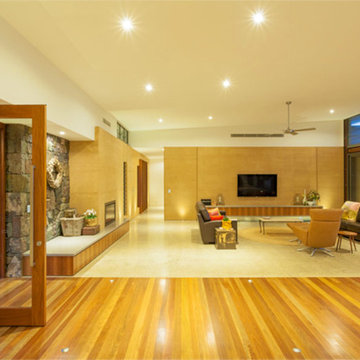
Immagine di un ampio soggiorno minimal aperto con pareti beige, pavimento in cemento, camino classico, cornice del camino in pietra e TV a parete
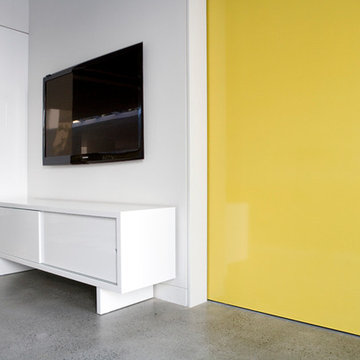
A renovation of an existing 1950s duplex, the client brief for this project was to watch The Party and create an uncluttered, fun home with a mid-century feel. We designed the complete interior fit-out, collaborated on landscaping and designed and manufactured much of the furniture, including the bespoke curved sofa, crystal chandelier, and custom-designed rugs. Architect on this project was Phillips Henningham. This project has been featured in The (Sydney) Magazine, Belle Magazine and design publications globally.
Soggiorni ampi gialli - Foto e idee per arredare
8
