Soggiorni ampi - Foto e idee per arredare
Filtra anche per:
Budget
Ordina per:Popolari oggi
21 - 40 di 194 foto
1 di 3
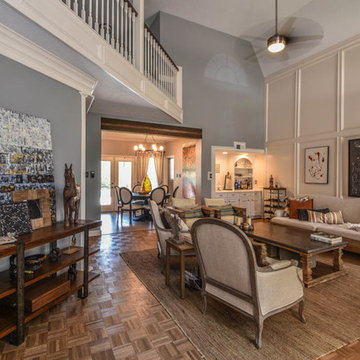
This Houston kitchen remodel turned an outdated bachelor pad into a contemporary dream fit for newlyweds.
The client wanted a contemporary, somewhat commercial look, but also something homey with a comfy, family feel. And they couldn't go too contemporary, since the style of the home is so traditional.
The clean, contemporary, white-black-and-grey color scheme is just the beginning of this transformation from the previous kitchen,
The revamped 20-by-15-foot kitchen and adjoining dining area also features new stainless steel appliances by Maytag, lighting and furnishings by Restoration Hardware and countertops in white Carrara marble and Absolute Black honed granite.
The paneled oak cabinets are now painted a crisp, bright white and finished off with polished nickel pulls. The center island is now a cool grey a few shades darker than the warm grey on the walls. On top of the grey on the new sheetrock, previously covered in a camel-colored textured paint, is Sherwin Williams' Faux Impressions sparkly "Striae Quartz Stone."
Ho-hum 12-inch ceramic floor tiles with a western motif border have been replaced with grey tile "planks" resembling distressed wood. An oak-paneled flush-mount light fixture has given way to recessed lights and barn pendant lamps in oil rubbed bronze from Restoration Hardware. And the section housing clunky upper and lower banks of cabinets between the kitchen an dining area now has a sleek counter-turned-table with custom-milled legs.
At first, the client wanted to open up that section altogether, but then realized they needed more counter space. The table - a continuation of the granite countertop - was the perfect solution. Plus, it offered space for extra seating.
The black, high-back and low-back bar stools are also from Restoration Hardware - as is the new round chandelier and the dining table over which it hangs.
Outdoor Homescapes of Houston also took out a wall between the kitchen and living room and remodeled the adjoining living room as well. A decorative cedar beam stained Minwax Jacobean now spans the ceiling where the wall once stood.
The oak paneling and stairway railings in the living room, meanwhile, also got a coat of white paint and new window treatments and light fixtures from Restoration Hardware. Staining the top handrailing with the same Jacobean dark stain, however, boosted the new contemporary look even more.
The outdoor living space also got a revamp, with a new patio ceiling also stained Jacobean and new outdoor furniture and outdoor area rug from Restoration Hardware. The furniture is from the Klismos collection, in weathered zinc, with Sunbrella fabric in the color "Smoke."
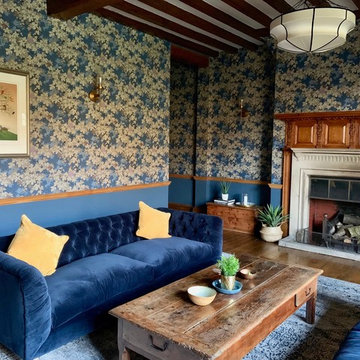
Before and After photos courtesy of my remote clients.
All details about this project can be found here:
https://blog.making-spaces.net/2019/04/01/vine-bleu-room-remote-design/
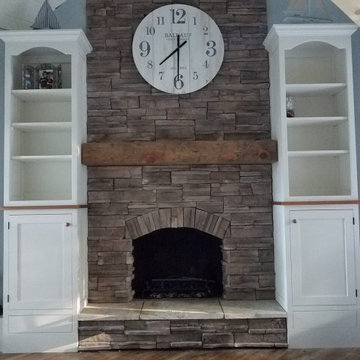
This re-designed fireplace was created by covering the old fireplace with drywall and stacked stone to give it new life. Faux drawers were created at the bottom of the bookcases to cover those portions of the raised hearth, creating the look of a tall slender fireplace.
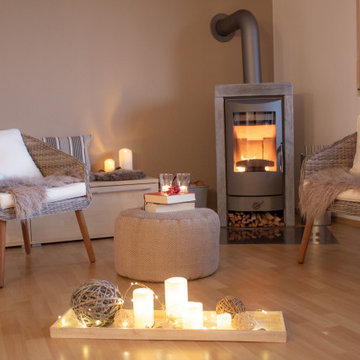
Immagine di un ampio soggiorno nordico con pareti marroni, pavimento in laminato, stufa a legna, cornice del camino in pietra, pavimento beige e carta da parati
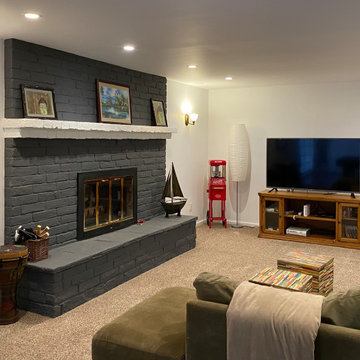
Idee per un ampio soggiorno shabby-chic style aperto con sala giochi, pareti grigie, moquette, camino classico, cornice del camino in mattoni, TV autoportante e pavimento beige
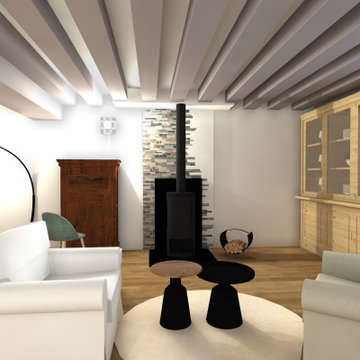
Esempio di un ampio soggiorno tradizionale aperto con libreria, pareti bianche, parquet chiaro e stufa a legna
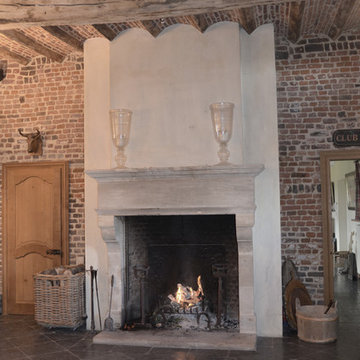
New Hand Carved Stone Fireplaces by Ancient Surfaces.
Phone: (212) 461-0245
Web: www.AncientSurfaces.com
email: sales@ancientsurfaces.com
‘Ancient Surfaces’ fireplaces are unique works of art, hand carved to suit the client's home style. This fireplace showcases traditional an installed Continental design.
All our new hand carved fireplaces are custom tailored one at a time; the design, dimensions and type of stone are designed to fit individual taste and budget.
We invite you to browse the many examples of hand carved limestone and marble fireplaces we are portraying.
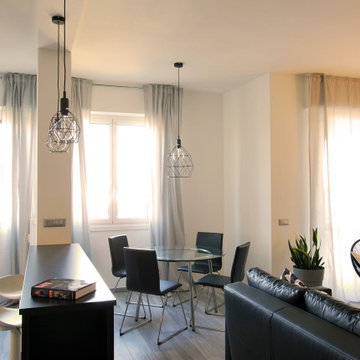
Immagine di un ampio soggiorno minimal aperto con pareti bianche, pavimento in gres porcellanato e pavimento grigio
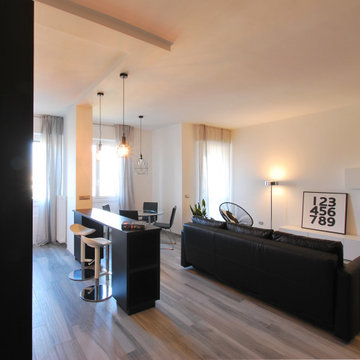
Esempio di un ampio soggiorno contemporaneo aperto con pareti bianche, pavimento in gres porcellanato e pavimento grigio
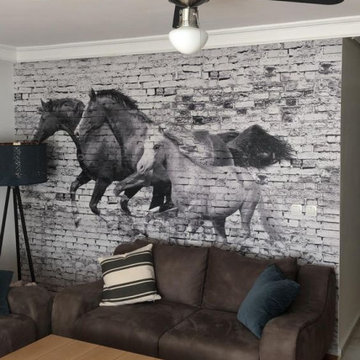
Fotobehang ontwerp als bakstenen muur en een paard afbeelding erop. Bakstenen muurbehangmodellen zijn te vinden in ons bedrijf.
Ispirazione per un ampio soggiorno industriale
Ispirazione per un ampio soggiorno industriale
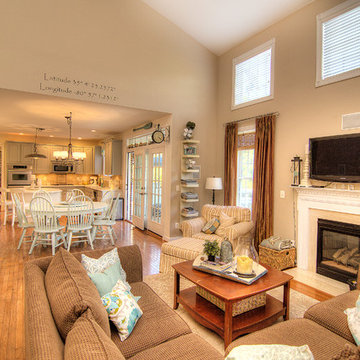
Ispirazione per un ampio soggiorno stile marino aperto con TV a parete, pareti beige, pavimento in legno massello medio, camino classico e cornice del camino in pietra

Before and After photos shared with kind permission of my remote clients.
For more information on this project and how remote design works, click here:
https://blog.making-spaces.net/2019/04/01/vine-bleu-room-remote-design/
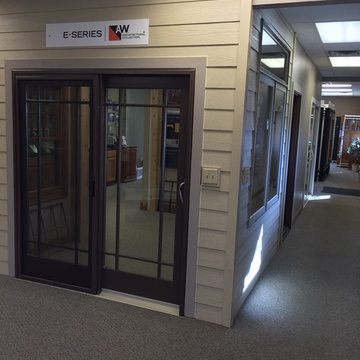
One of Our Andersen E-Series Displays. Located in our Showroom at 4900 Vine St. Lincoln NE.
Esempio di un ampio soggiorno american style aperto
Esempio di un ampio soggiorno american style aperto
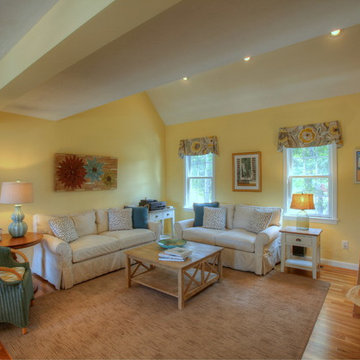
This is a bright coastal weekend retreat in Eastham, Ma
Roe Osborne, Photographer
Ispirazione per un ampio soggiorno stile marinaro aperto con pareti gialle e pavimento in legno massello medio
Ispirazione per un ampio soggiorno stile marinaro aperto con pareti gialle e pavimento in legno massello medio
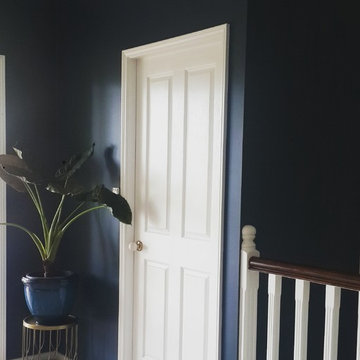
Living Room in white and navy with gold accents, palm trees and walnut finishes. This home was transformed on a very tight budget. We retained all fixtures, reworked what we could and designed the colour palette and finishes to tie themselves in.
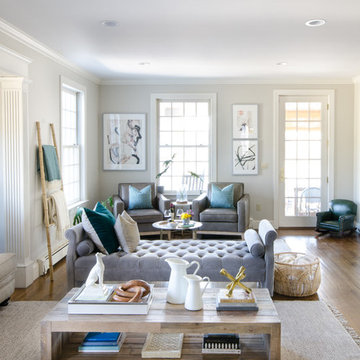
This Beckwourth 60" coffee table features multi-toned strips of reclaimed wood that have been fused together creating a piece with an airy, open feel. Project by thechroniclesofhome.com.
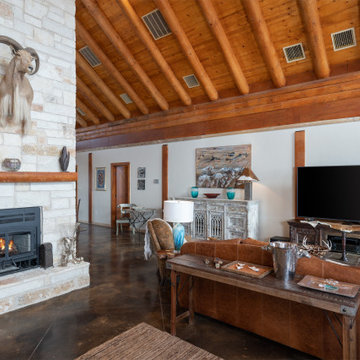
Foto di un ampio soggiorno stile americano aperto con pavimento in cemento, stufa a legna, cornice del camino in pietra, TV autoportante, pavimento marrone, travi a vista e pareti in legno
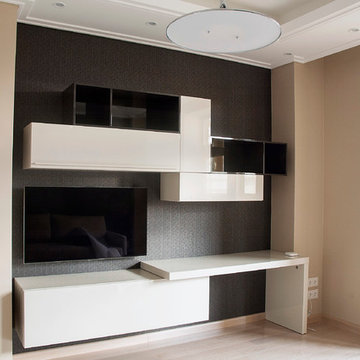
Еще один домашний кинотеатр на базе встраиваемой акустики с системой дистанционного управления, работающей по Wi-Fi.
Esempio di un ampio soggiorno minimal con TV a parete
Esempio di un ampio soggiorno minimal con TV a parete
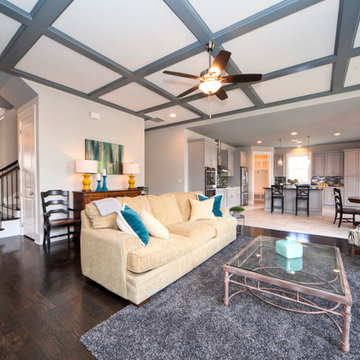
Faux Coffer ceiling using painted trim, great color combo of yellow, gray & turquoise, Ikat patterns combined with chenille & shag. Iron, wood and metal tables. Ebony hardwood flooring. Simple & clean look and feel due to huge budget constraints.
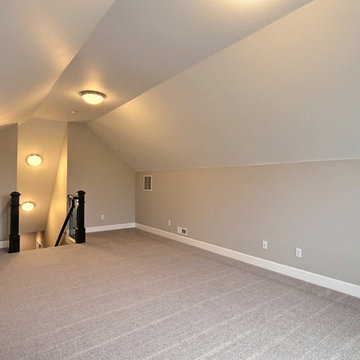
This is an upstairs Bonus Room above the 3-Car Garage.
Typically these spaces become:
-Home Gyms
-Second Family Rooms
-Theater Rooms
-Craft Rooms
-Second Private Studies
-Mixed Use Spaces
-Large Storage Areas
-Princess Suites (Sometimes)
Soggiorni ampi - Foto e idee per arredare
2