Soggiorni ampi di medie dimensioni - Foto e idee per arredare
Filtra anche per:
Budget
Ordina per:Popolari oggi
261 - 280 di 328.125 foto
1 di 3
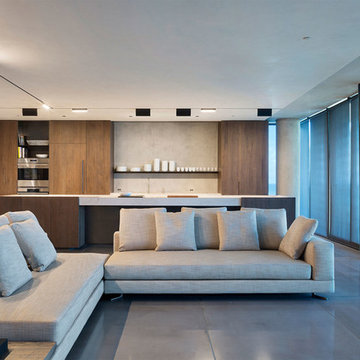
Living Rooms
Foto di un soggiorno design di medie dimensioni e aperto con sala formale, nessun camino, nessuna TV, pavimento in gres porcellanato, pareti bianche e pavimento grigio
Foto di un soggiorno design di medie dimensioni e aperto con sala formale, nessun camino, nessuna TV, pavimento in gres porcellanato, pareti bianche e pavimento grigio
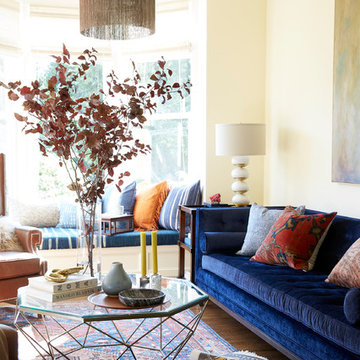
Liz Daly Photo
Foto di un soggiorno eclettico di medie dimensioni e chiuso con pareti beige, pavimento in legno massello medio, nessuna TV e pavimento marrone
Foto di un soggiorno eclettico di medie dimensioni e chiuso con pareti beige, pavimento in legno massello medio, nessuna TV e pavimento marrone
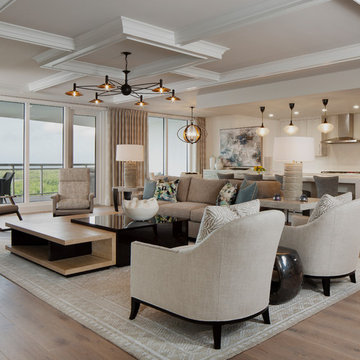
Lori Hamilton
Foto di un soggiorno classico di medie dimensioni e aperto con pareti beige, parquet chiaro, TV a parete e pavimento marrone
Foto di un soggiorno classico di medie dimensioni e aperto con pareti beige, parquet chiaro, TV a parete e pavimento marrone
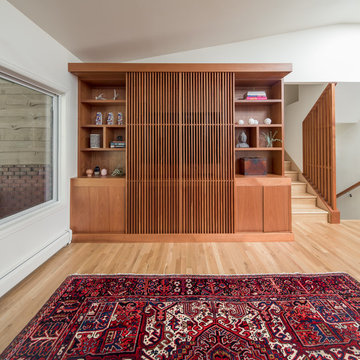
This Denver ranch house was a traditional, 8’ ceiling ranch home when I first met my clients. With the help of an architect and a builder with an eye for detail, we completely transformed it into a Mid-Century Modern fantasy.
Photos by sara yoder

Mahjong Game Room with Wet Bar
Ispirazione per un soggiorno classico di medie dimensioni con moquette, pavimento multicolore, angolo bar e pareti multicolore
Ispirazione per un soggiorno classico di medie dimensioni con moquette, pavimento multicolore, angolo bar e pareti multicolore
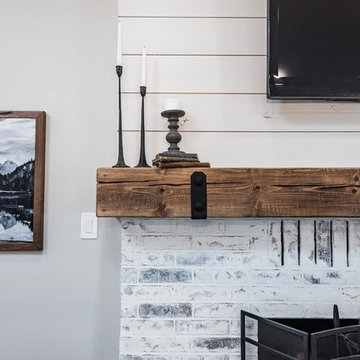
Darby Kate Photography
Ispirazione per un soggiorno country di medie dimensioni e aperto con pareti grigie, pavimento in legno massello medio, camino classico, cornice del camino in mattoni, TV a parete e pavimento marrone
Ispirazione per un soggiorno country di medie dimensioni e aperto con pareti grigie, pavimento in legno massello medio, camino classico, cornice del camino in mattoni, TV a parete e pavimento marrone
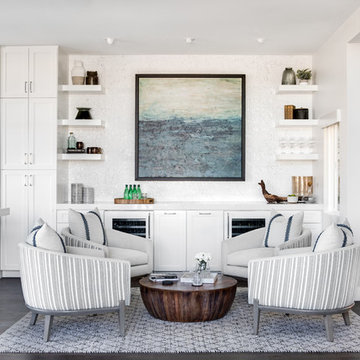
Contemporary Coastal Lounge
Design: Three Salt Design Co.
Build: UC Custom Homes
Photo: Chad Mellon
Foto di un soggiorno stile marino aperto e di medie dimensioni con angolo bar, pareti bianche, camino classico, cornice del camino in pietra, pavimento in legno massello medio e pavimento marrone
Foto di un soggiorno stile marino aperto e di medie dimensioni con angolo bar, pareti bianche, camino classico, cornice del camino in pietra, pavimento in legno massello medio e pavimento marrone
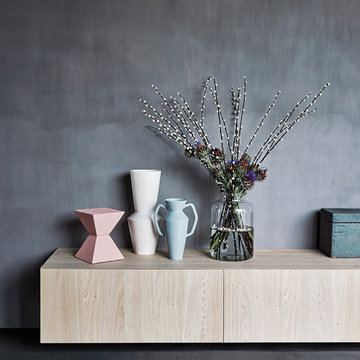
Ispirazione per un soggiorno moderno di medie dimensioni e aperto con libreria, pareti grigie, pavimento in cemento e pavimento grigio
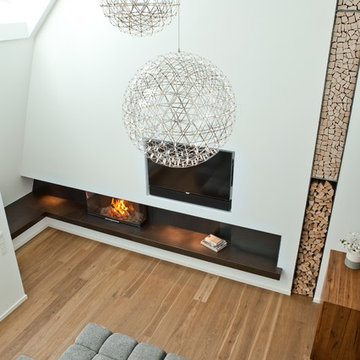
Immagine di un soggiorno design di medie dimensioni e chiuso con pareti bianche, pavimento in legno massello medio, stufa a legna, cornice del camino in pietra, TV a parete, pavimento marrone e sala formale
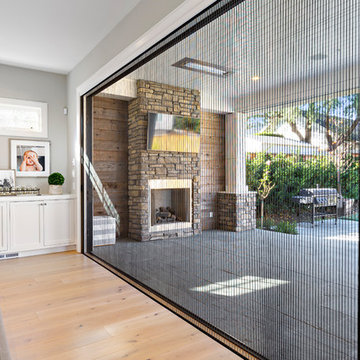
A modern farmhouse style home enjoys an extended living space created by AG Millworks Bi-Fold Patio Doors.
Photo by Danny Chung
Ispirazione per un ampio soggiorno country aperto con pareti grigie, parquet chiaro, cornice del camino in legno e TV a parete
Ispirazione per un ampio soggiorno country aperto con pareti grigie, parquet chiaro, cornice del camino in legno e TV a parete
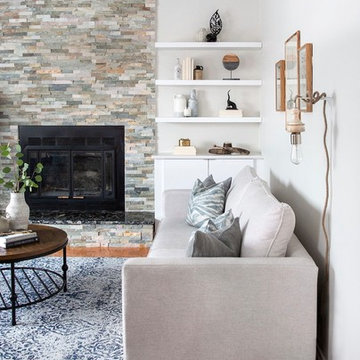
Beautiful kid friendly fabrics, clean lines and custom built ins come together to create a durable and stylish family room.
Photography: Lindsay Nichols Photography
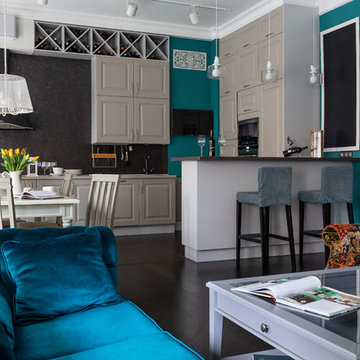
Фотограф: Екатерина Титенко, Анна Чернышова, дизайнер: Александра Панькова
Foto di un soggiorno di medie dimensioni e aperto con pareti multicolore, parquet scuro, camino classico, cornice del camino in pietra e TV autoportante
Foto di un soggiorno di medie dimensioni e aperto con pareti multicolore, parquet scuro, camino classico, cornice del camino in pietra e TV autoportante
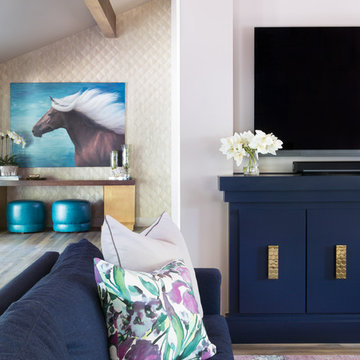
Idee per un soggiorno chic di medie dimensioni con pareti bianche, parquet chiaro, pavimento marrone e TV a parete
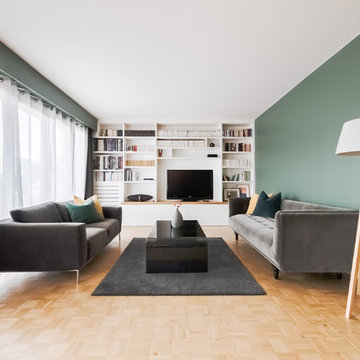
Foto di un soggiorno di medie dimensioni e aperto con libreria, pareti verdi, parquet chiaro, nessun camino, TV autoportante e pavimento marrone
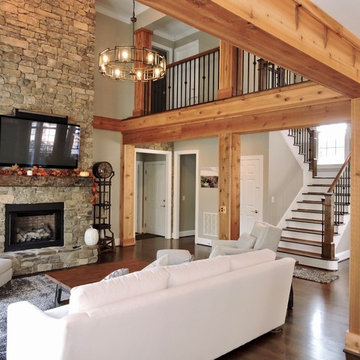
Ispirazione per un soggiorno stile americano di medie dimensioni e aperto con camino classico e cornice del camino in pietra
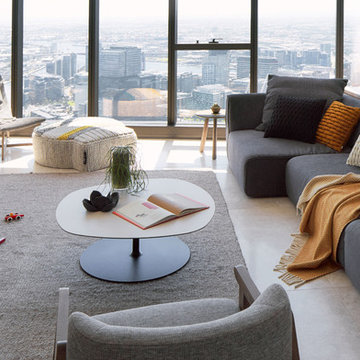
With soaring ceilings, a vast floor plan, and dominating drop-dead city outlook, our challenge was to instil human scale proportions into this somewhat uncompromising interior architecture. Southbank project: interior design by Nido Studio. Accessories by Figgoscope curates; photography by Jonathon Griggs.
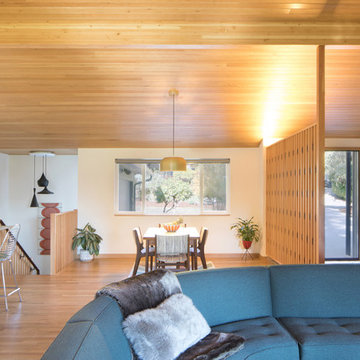
Winner of the 2018 Tour of Homes Best Remodel, this whole house re-design of a 1963 Bennet & Johnson mid-century raised ranch home is a beautiful example of the magic we can weave through the application of more sustainable modern design principles to existing spaces.
We worked closely with our client on extensive updates to create a modernized MCM gem.
Extensive alterations include:
- a completely redesigned floor plan to promote a more intuitive flow throughout
- vaulted the ceilings over the great room to create an amazing entrance and feeling of inspired openness
- redesigned entry and driveway to be more inviting and welcoming as well as to experientially set the mid-century modern stage
- the removal of a visually disruptive load bearing central wall and chimney system that formerly partitioned the homes’ entry, dining, kitchen and living rooms from each other
- added clerestory windows above the new kitchen to accentuate the new vaulted ceiling line and create a greater visual continuation of indoor to outdoor space
- drastically increased the access to natural light by increasing window sizes and opening up the floor plan
- placed natural wood elements throughout to provide a calming palette and cohesive Pacific Northwest feel
- incorporated Universal Design principles to make the home Aging In Place ready with wide hallways and accessible spaces, including single-floor living if needed
- moved and completely redesigned the stairway to work for the home’s occupants and be a part of the cohesive design aesthetic
- mixed custom tile layouts with more traditional tiling to create fun and playful visual experiences
- custom designed and sourced MCM specific elements such as the entry screen, cabinetry and lighting
- development of the downstairs for potential future use by an assisted living caretaker
- energy efficiency upgrades seamlessly woven in with much improved insulation, ductless mini splits and solar gain
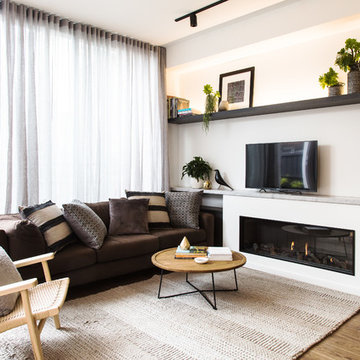
Living area in new addition to heritage townhouse with outside garden area. Special custom display joinery with lighting. Photo:Suzi Appel
Esempio di un soggiorno minimal di medie dimensioni con pareti bianche, pavimento in legno massello medio, camino lineare Ribbon, TV a parete e pavimento marrone
Esempio di un soggiorno minimal di medie dimensioni con pareti bianche, pavimento in legno massello medio, camino lineare Ribbon, TV a parete e pavimento marrone
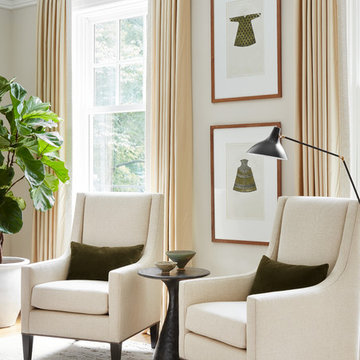
Photography: Dustin Halleck
Esempio di un soggiorno tradizionale di medie dimensioni e chiuso con sala formale, pareti grigie, pavimento in legno massello medio, camino classico, nessuna TV e pavimento marrone
Esempio di un soggiorno tradizionale di medie dimensioni e chiuso con sala formale, pareti grigie, pavimento in legno massello medio, camino classico, nessuna TV e pavimento marrone

The living room is designed with sloping ceilings up to about 14' tall. The large windows connect the living spaces with the outdoors, allowing for sweeping views of Lake Washington. The north wall of the living room is designed with the fireplace as the focal point.
Design: H2D Architecture + Design
www.h2darchitects.com
#kirklandarchitect
#greenhome
#builtgreenkirkland
#sustainablehome
Soggiorni ampi di medie dimensioni - Foto e idee per arredare
14