Soggiorni ampi con pavimento in terracotta - Foto e idee per arredare
Filtra anche per:
Budget
Ordina per:Popolari oggi
21 - 40 di 139 foto
1 di 3
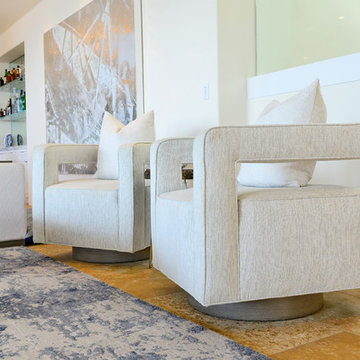
The Sofa Guy Malibu swivel chairs with detailed bases.
Ispirazione per un ampio soggiorno costiero aperto con sala formale, pareti beige, pavimento in terracotta, camino ad angolo, cornice del camino in pietra, parete attrezzata e pavimento beige
Ispirazione per un ampio soggiorno costiero aperto con sala formale, pareti beige, pavimento in terracotta, camino ad angolo, cornice del camino in pietra, parete attrezzata e pavimento beige
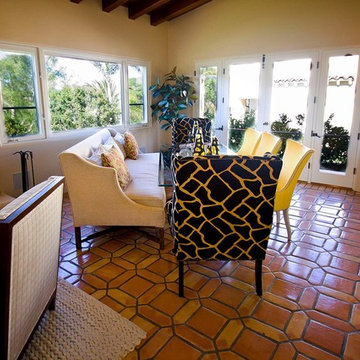
Foto di un ampio soggiorno classico aperto con angolo bar, pareti bianche, pavimento in terracotta, camino classico, cornice del camino in intonaco, nessuna TV e pavimento marrone
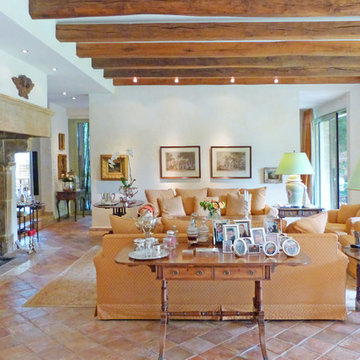
www.beyond-real-estate.de
Ispirazione per un ampio soggiorno contemporaneo aperto con pareti bianche, pavimento in terracotta, camino classico e cornice del camino in pietra
Ispirazione per un ampio soggiorno contemporaneo aperto con pareti bianche, pavimento in terracotta, camino classico e cornice del camino in pietra
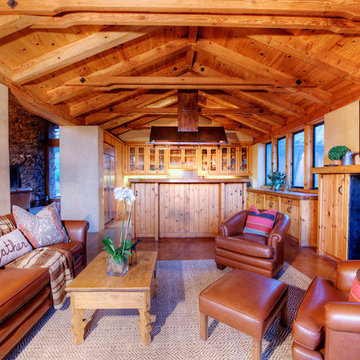
The magnificent Casey Flat Ranch Guinda CA consists of 5,284.43 acres in the Capay Valley and abuts the eastern border of Napa Valley, 90 minutes from San Francisco.
There are 24 acres of vineyard, a grass-fed Longhorn cattle herd (with 95 pairs), significant 6-mile private road and access infrastructure, a beautiful ~5,000 square foot main house, a pool, a guest house, a manager's house, a bunkhouse and a "honeymoon cottage" with total accommodation for up to 30 people.
Agriculture improvements include barn, corral, hay barn, 2 vineyard buildings, self-sustaining solar grid and 6 water wells, all managed by full time Ranch Manager and Vineyard Manager.The climate at the ranch is similar to northern St. Helena with diurnal temperature fluctuations up to 40 degrees of warm days, mild nights and plenty of sunshine - perfect weather for both Bordeaux and Rhone varieties. The vineyard produces grapes for wines under 2 brands: "Casey Flat Ranch" and "Open Range" varietals produced include Cabernet Sauvignon, Cabernet Franc, Syrah, Grenache, Mourvedre, Sauvignon Blanc and Viognier.
There is expansion opportunity of additional vineyards to more than 80 incremental acres and an additional 50-100 acres for potential agricultural business of walnuts, olives and other products.
Casey Flat Ranch brand longhorns offer a differentiated beef delight to families with ranch-to-table program of lean, superior-taste "Coddled Cattle". Other income opportunities include resort-retreat usage for Bay Area individuals and corporations as a hunting lodge, horse-riding ranch, or elite conference-retreat.
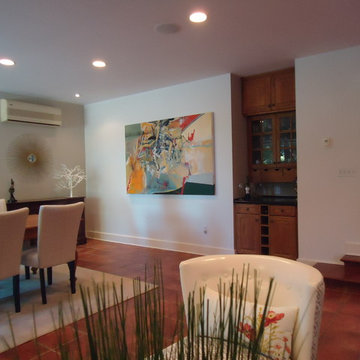
Colleen Donovan - CMD Home Staging
Large, sprawling, executive bungalow in a private, country, ravine setting, overlooking 15 Mile Creek, in the heart of beautiful Niagara. 3400 sq ft. Updated kitchen with granite counters and stainless appliances. Luxurious spa like bathrooms. MLS Number: N30050617
Listing agent Dale Petrie - Sally McGarr Realty 905-687-9229
For more photos and information http://www.niagararealtor.ca/listings/n30050617
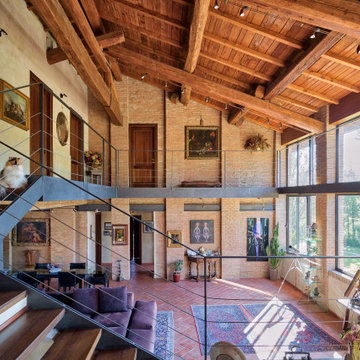
Foto: © Diego Cuoghi
Ispirazione per un ampio soggiorno chic aperto con pavimento in terracotta, pavimento rosso, travi a vista e pareti in mattoni
Ispirazione per un ampio soggiorno chic aperto con pavimento in terracotta, pavimento rosso, travi a vista e pareti in mattoni
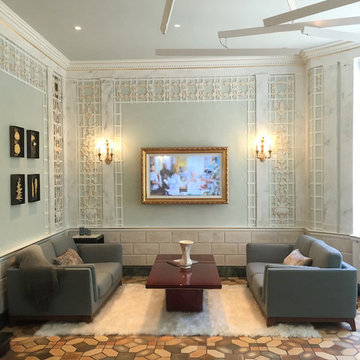
AZR Design Group
Foto di un ampio soggiorno chic aperto con pareti verdi, pavimento in terracotta, nessun camino, TV nascosta e pavimento multicolore
Foto di un ampio soggiorno chic aperto con pareti verdi, pavimento in terracotta, nessun camino, TV nascosta e pavimento multicolore
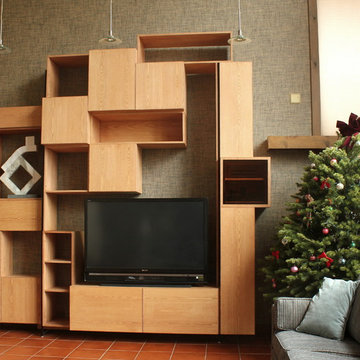
hung from the wall, connected to each other and suspended from 2 almost invisible steel frames, these cabinets form a wall system that is more than your garden variety storage or entertainment unit.
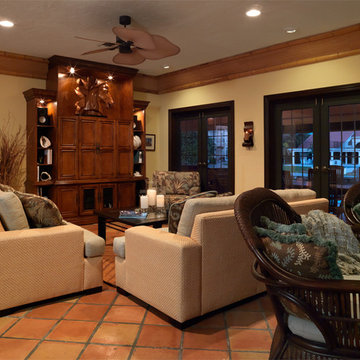
Relaxing Living Room on the water in shades of Aqua, brown and yellow. There are accents of bamboo, grass cloth and natural fibers.
Foto di un ampio soggiorno tropicale aperto con sala formale, pareti gialle, pavimento in terracotta, camino classico, cornice del camino piastrellata e parete attrezzata
Foto di un ampio soggiorno tropicale aperto con sala formale, pareti gialle, pavimento in terracotta, camino classico, cornice del camino piastrellata e parete attrezzata
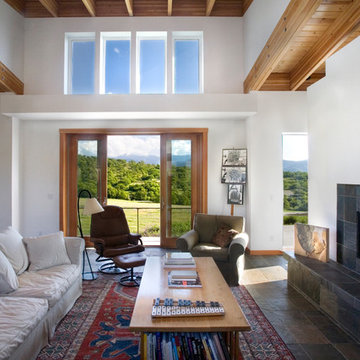
Idee per un ampio soggiorno minimal aperto con pareti bianche, pavimento in terracotta, camino classico, cornice del camino piastrellata e pavimento multicolore
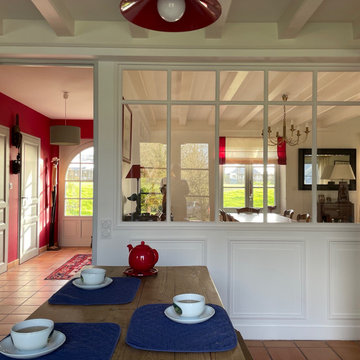
Deux verrières ont été crées sur 2 pans de murs afin de laisser filtrer la lumière. Il ne reste plus que 2 portes sur les 4, qui ont été réalisées sur mesure en harmonie avec la verrière et pour l’une coulissante.
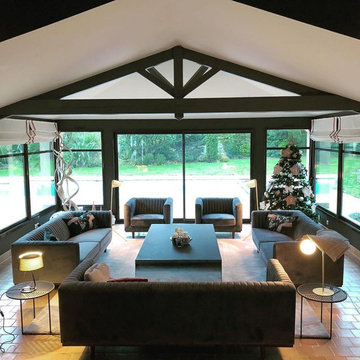
Ce projet nous a demandé une recherche de mobilier pour deux salons. Ces salons sont tous les deux dans la même pièce.
Grand manoir dans un ancien domaine viticole près de Nantes nous n’avons fais que très peau de travaux dans cette pièce si ce n’est que la peinture du mur en noir. La plupart du manoir avait déjà été remis au goût du jour par les anciens propriétaires.
Dans cette immense pièce de plus de 80m2, nous avons donc fait 4 espaces différents : 2 salons, un coin cabinet de curiosité, et un petit jardin d’intérieur.
Le salon principal est celui qui prend le plus d’espace dans la pièce. Il se compose de 3 canapés et 2 fauteuils de couleur sombre pour les poser dans l’espace. Le fait que la matière soit en velours leur apport un aspect nacré qui renvoie la lumière. Celle ci arrive directement des 3 baies vitrées qui encadrent le salon.
La table basse, créée spécialement pour ce salon est encadrée de miroirs qui agrandissent eux aussi la pièce. Et rendent surtout la table imposante. Son plateau est en céramique effet marbre noir avec des rayures blanches et orangées. Tout cela contribue à rendre ce salon imposant mais qui nous invite tout de même à recevoir.
Un salon plus petit et sur des couleurs plus neutres se trouve à côté. Les canapé capitonnés, le gris, le bois, les coussins et les plaids sont là pour donner l’envie de se lover près de la cheminée ou devant un bon film.
La recherche de mobilier est aussi passée par la création d’un jardin d’intérieur, liant les différents espaces. Nous retrouvons dans celui-ci un grand palmier de 4,5 mètres, et différentes plantes grasses et exotiques.

Foto di un ampio soggiorno classico aperto con angolo bar, pareti bianche, pavimento in terracotta, camino classico, cornice del camino in intonaco, parete attrezzata e pavimento marrone
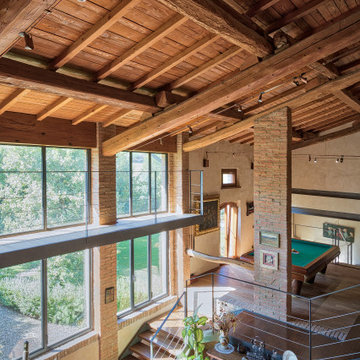
Foto: © Diego Cuoghi
Foto di un ampio soggiorno chic aperto con pavimento in terracotta, camino classico, pavimento rosso, travi a vista e pareti in mattoni
Foto di un ampio soggiorno chic aperto con pavimento in terracotta, camino classico, pavimento rosso, travi a vista e pareti in mattoni
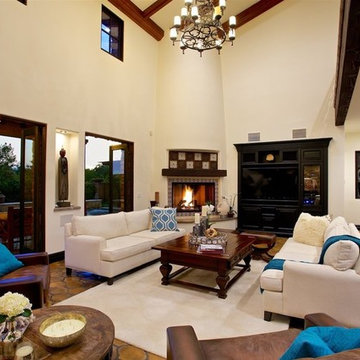
The high beamed ceilings add to the spacious feeling of this luxury coastal home. Saltillo tiles and a large corner fireplace add to its warmth.
Idee per un ampio soggiorno mediterraneo aperto con angolo bar, pavimento in terracotta, camino ad angolo, cornice del camino piastrellata e pavimento arancione
Idee per un ampio soggiorno mediterraneo aperto con angolo bar, pavimento in terracotta, camino ad angolo, cornice del camino piastrellata e pavimento arancione
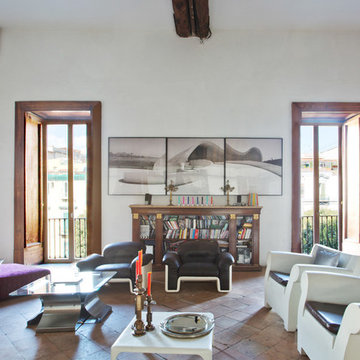
Cristina Cusani © 2018 Houzz
Foto di un ampio soggiorno bohémian chiuso con pareti bianche, pavimento in terracotta e nessuna TV
Foto di un ampio soggiorno bohémian chiuso con pareti bianche, pavimento in terracotta e nessuna TV
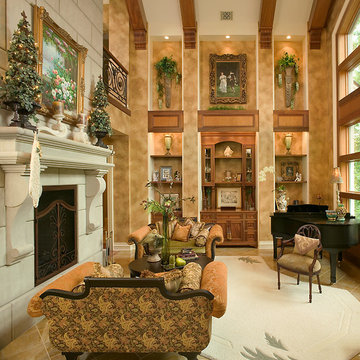
Torrey Pines is a stately European-style home. Patterned brick, arched picture windows, and a three-story turret accentuate the exterior. Upon entering the foyer, guests are welcomed by the sight of a sweeping circular stair leading to an overhead balcony.
Filigreed brackets, arched ceiling beams, tiles and bead board adorn the high, vaulted ceilings of the home. The kitchen is spacious, with a center island and elegant dining area bordered by tall windows. On either side of the kitchen are living spaces and a three-season room, all with fireplaces.
The library is a two-story room at the front of the house, providing an office area and study. A main-floor master suite includes dual walk-in closets, a large bathroom, and access to the lower level via a small spiraling staircase. Also en suite is a hot tub room in the octagonal space of the home’s turret, offering expansive views of the surrounding landscape.
The upper level includes a guest suite, two additional bedrooms, a studio and a playroom. The lower level offers billiards, a circle bar and dining area, more living space, a cedar closet, wine cellar, exercise facility and golf practice room.
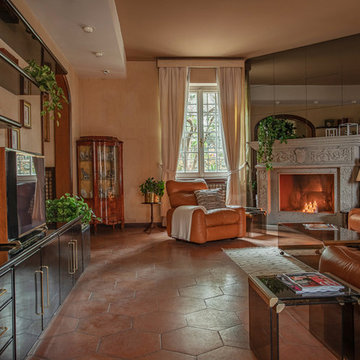
Ispirazione per un ampio soggiorno minimalista aperto con pareti beige, pavimento in terracotta, camino classico e cornice del camino in pietra
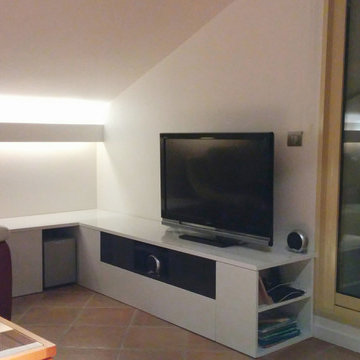
Ensemble multimédias réalisé en panneaux Egger Eurodekor W1000 - Blanc brillant et U961 - Anthracite brillant
Conçu pour recevoir un ampli home-cinema, un caisson de basses, une consoles de jeux, un serveur informatique NAS
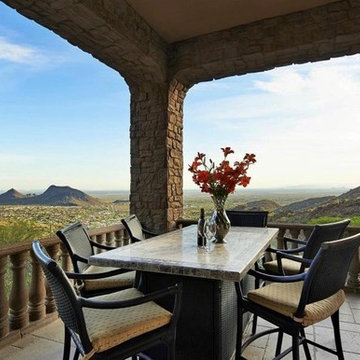
Patio off the master bedroom.
Idee per un ampio soggiorno mediterraneo chiuso con angolo bar, pareti beige, pavimento in terracotta, camino ad angolo, cornice del camino in pietra, nessuna TV e pavimento beige
Idee per un ampio soggiorno mediterraneo chiuso con angolo bar, pareti beige, pavimento in terracotta, camino ad angolo, cornice del camino in pietra, nessuna TV e pavimento beige
Soggiorni ampi con pavimento in terracotta - Foto e idee per arredare
2