Soggiorni ampi con pavimento in legno verniciato - Foto e idee per arredare
Filtra anche per:
Budget
Ordina per:Popolari oggi
81 - 100 di 131 foto
1 di 3
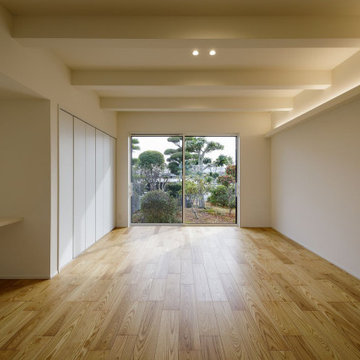
リビングルームとは元々有った日本庭園を眺められる位置に配置しました。明るい日差しが燦々と入ってきます。此の住宅の居室の天井は全て漆喰で仕上げていて、調質効果と消臭効果を高めるために梁型を意識的に造って天井面積を拡大させました。
Foto di un ampio soggiorno minimalista aperto con libreria, pavimento in legno verniciato, TV autoportante, pavimento beige e carta da parati
Foto di un ampio soggiorno minimalista aperto con libreria, pavimento in legno verniciato, TV autoportante, pavimento beige e carta da parati
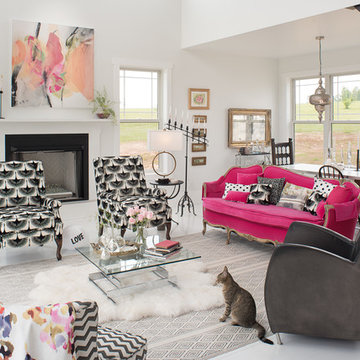
Custom Interior Design & project manager-
Dawn D Totty
Esempio di un ampio soggiorno classico stile loft con pareti bianche, pavimento in legno verniciato, camino classico, cornice del camino in legno e pavimento bianco
Esempio di un ampio soggiorno classico stile loft con pareti bianche, pavimento in legno verniciato, camino classico, cornice del camino in legno e pavimento bianco
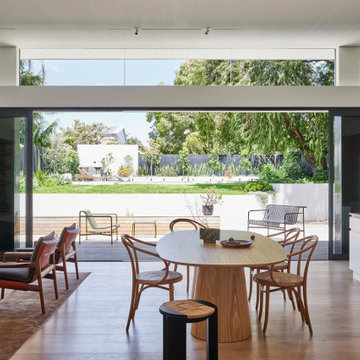
Ispirazione per un ampio soggiorno contemporaneo aperto con pareti bianche, pavimento in legno verniciato e pavimento marrone
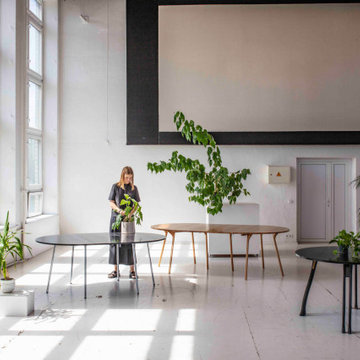
The PH Circle Table, designed in the 1930’s, is a triumph of aesthetic design and functionality; with its beautiful and elegant legs, it still looks fresh and contemporary. This is a design that will be coveted for generations to come.
The PH Dining Table, designed in 1937, is simple and elegant. The sleek, light steel pipe legs — beautifully chrome-plated and fitted at the end with subtle black ball “feet” — ensure that the table is lightweight, regardless of size.
The PH Axe Table is a versatile table inspired in the 1950’s by the shaft of an axe. Now an iconic design, Poul Henningsen used his genius to turn this rustic tool into a table that can have multiple functions and in any environment.
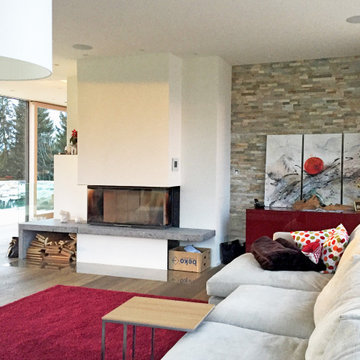
modernes und großzügiges Einfamilienhaus
Ispirazione per un ampio soggiorno design aperto con pareti bianche, pavimento in legno verniciato, stufa a legna, cornice del camino in intonaco e pavimento beige
Ispirazione per un ampio soggiorno design aperto con pareti bianche, pavimento in legno verniciato, stufa a legna, cornice del camino in intonaco e pavimento beige
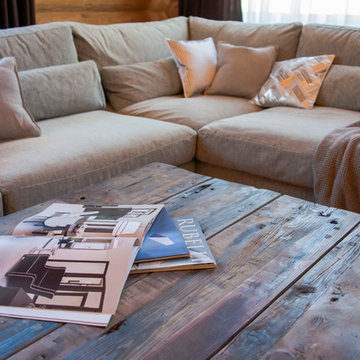
Камила Ковалевская
Ispirazione per un ampio soggiorno minimal aperto con sala formale, pareti beige, pavimento in legno verniciato, camino classico, cornice del camino in pietra, TV autoportante e pavimento beige
Ispirazione per un ampio soggiorno minimal aperto con sala formale, pareti beige, pavimento in legno verniciato, camino classico, cornice del camino in pietra, TV autoportante e pavimento beige
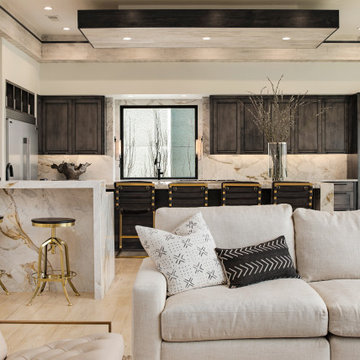
Immagine di un ampio soggiorno moderno aperto con sala formale, pareti bianche, pavimento in legno verniciato, camino sospeso, cornice del camino in metallo e pavimento bianco
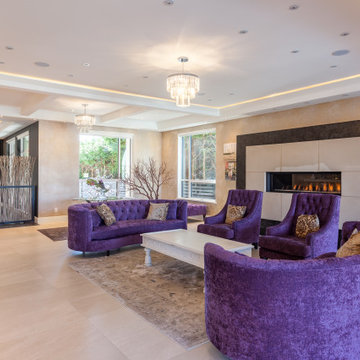
This great room is separated by a folding door to the patio that leads to the pool, from one side is looking at the kitchen and from the other side to the dining room.
Perfect for entertaining a large crowd.
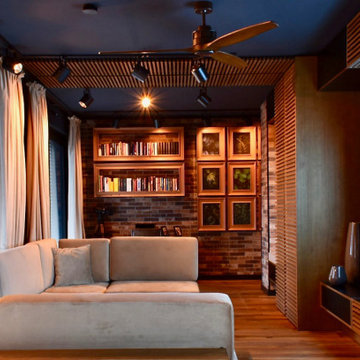
Esempio di un ampio soggiorno contemporaneo stile loft con pareti marroni, pavimento in legno verniciato, camino sospeso, cornice del camino in legno, parete attrezzata e pavimento marrone
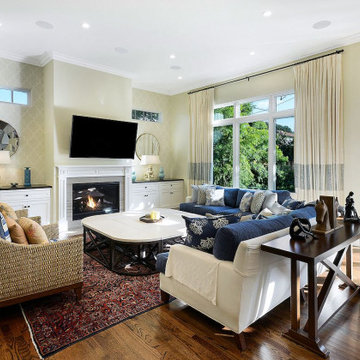
All the furnishings in this room were custom-designed and made. For the sofas and wicker armchairs, we selected textured fabrics such as wool and linen. For the accent pillows, oceanic prints were chosen. The substantial coffee table is made of a series of smaller freestanding tables which can be arranged in many different configurations. The metal “X” bases support fossil stone tops.
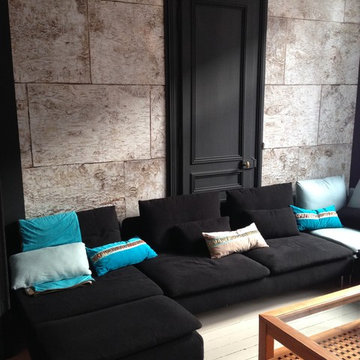
Marquigny Dantan
Immagine di un ampio soggiorno design aperto con pavimento in legno verniciato, sala formale, pareti beige, nessun camino e nessuna TV
Immagine di un ampio soggiorno design aperto con pavimento in legno verniciato, sala formale, pareti beige, nessun camino e nessuna TV
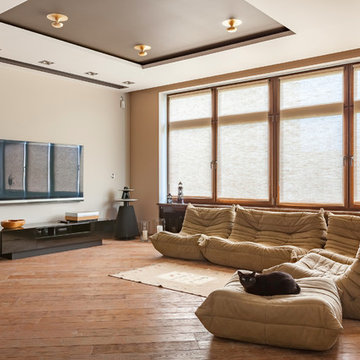
Алексей Данилкин
Ispirazione per un ampio soggiorno aperto con libreria, pareti beige, pavimento in legno verniciato, nessun camino, parete attrezzata e pavimento marrone
Ispirazione per un ampio soggiorno aperto con libreria, pareti beige, pavimento in legno verniciato, nessun camino, parete attrezzata e pavimento marrone
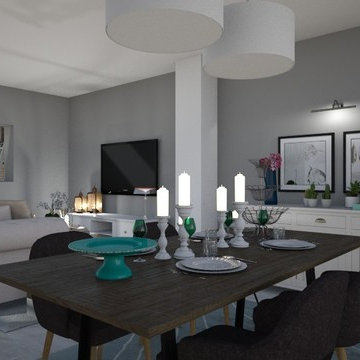
Una casa luminosa con una grande finestra e ampi spazi. È in questo contesto che la padrona di casa ha voluto ambientare alcuni pezzi d'arredo ‘importanti’ che aveva compratoe riadattato nel tempo per abbinarli ad elementi nuovi e funzionali per la nuova casa. Il mio intervento ha sfruttato al meglio lo spazio seguendo le sue esigenze stilistiche e di vita. La cucina non è grandissima eppure è come la voleva, un passaggio suggestivo tra sala da pranzo e l'ampia loggia che si affaccia sul cortile interno.
Nel progetto ha prevalso il romanticismo, che però non diventa mai troppo lezioso. Le stanze hanno un’atmosfera ‘stropicciata’ che riconduce subito a quel modo informale, e un po' inglese, di vivere la casa.; Il bianco è il non-colore che setta tutte queste variabili e cede il passo solo al grigio nelle pareti e in alcuni complementi d'arredo
Sulle pareti ‘parlano’ i quadri e il loro disordine creativo: parlano i tanti libri.e gli oggetti cari a questa giovane famiglia
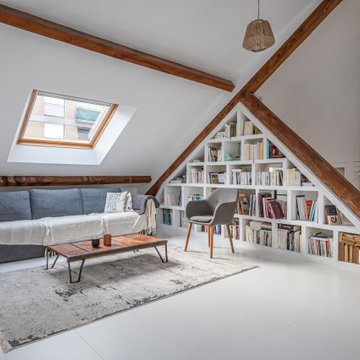
bibliothèque, meuble maçonné, salon, salon de réception, coin lecture, tapis, lampadaire industriel, poutres apparentes, luminaires, sol blanc, parquet peint, suspension
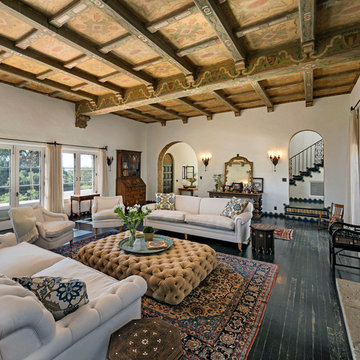
Historic landmark estate restoration with handpainted archways, American Encaustic tile detailing, handpainted burlap ceiling tiles, hand patinaed wood floor, and original wrought iron fixtures.
Photo by: Jim Bartsch

Un loft immense, dans un ancien garage, à rénover entièrement pour moins de 250 euros par mètre carré ! Il a fallu ruser.... les anciens propriétaires avaient peint les murs en vert pomme et en violet, aucun sol n'était semblable à l'autre.... l'uniformisation s'est faite par le choix d'un beau blanc mat partout, sols murs et plafonds, avec un revêtement de sol pour usage commercial qui a permis de proposer de la résistance tout en conservant le bel aspect des lattes de parquet (en réalité un parquet flottant de très mauvaise facture, qui semble ainsi du parquet massif simplement peint). Le blanc a aussi apporté de la luminosité et une impression de calme, d'espace et de quiétude, tout en jouant au maximum de la luminosité naturelle dans cet ancien garage où les seules fenêtres sont des fenêtres de toit qui laissent seulement voir le ciel. La salle de bain était en carrelage marron, remplacé par des carreaux émaillés imitation zelliges ; pour donner du cachet et un caractère unique au lieu, les meubles ont été maçonnés sur mesure : plan vasque dans la salle de bain, bibliothèque dans le salon de lecture, vaisselier dans l'espace dinatoire, meuble de rangement pour les jouets dans le coin des enfants. La cuisine ne pouvait pas être refaite entièrement pour une question de budget, on a donc simplement remplacé les portes blanches laquées d'origine par du beau pin huilé et des poignées industrielles. Toujours pour respecter les contraintes financières de la famille, les meubles et accessoires ont été dans la mesure du possible chinés sur internet ou aux puces. Les nouveaux propriétaires souhaitaient un univers industriels campagnard, un sentiment de maison de vacances en noir, blanc et bois. Seule exception : la chambre d'enfants (une petite fille et un bébé) pour laquelle une estrade sur mesure a été imaginée, avec des rangements en dessous et un espace pour la tête de lit du berceau. Le papier peint Rebel Walls à l'ambiance sylvestre complète la déco, très nature et poétique.
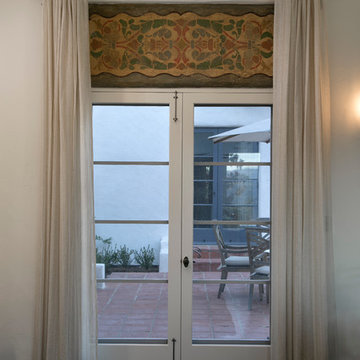
Historic landmark estate restoration - French doors that open onto the interior courtyard, handpainted burlap header, American Encaustic tile detailing, hand patinaed wood floor, and original wrought iron detailing.
Photo by: Jim Bartsch
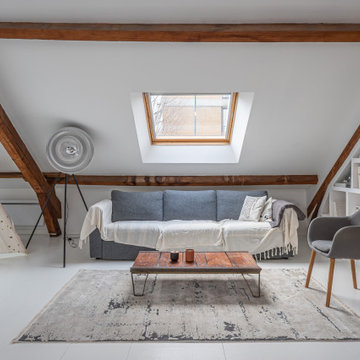
Immagine di un ampio soggiorno aperto con libreria, pareti bianche, pavimento in legno verniciato, nessun camino, nessuna TV, pavimento bianco e travi a vista

Welcome to The Farmhouse Living room !
Here is the list of all the custom Designed by Dawn D Totty Features-
ALL Custom- Wood Flooring, Steel Staircase, two redesigned & reupholstered vintage black & white recliners, flamingo velvet sofa, dining room table, cocktail table, wall mirror & commissioned abstract painting. P.S. The star of the show is The Farmhouse Cat, BooBoo Kitty!
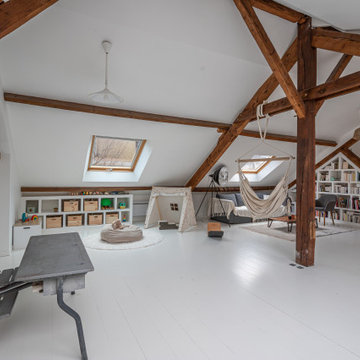
Un loft immense, dans un ancien garage, à rénover entièrement pour moins de 250 euros par mètre carré ! Il a fallu ruser.... les anciens propriétaires avaient peint les murs en vert pomme et en violet, aucun sol n'était semblable à l'autre.... l'uniformisation s'est faite par le choix d'un beau blanc mat partout, sols murs et plafonds, avec un revêtement de sol pour usage commercial qui a permis de proposer de la résistance tout en conservant le bel aspect des lattes de parquet (en réalité un parquet flottant de très mauvaise facture, qui semble ainsi du parquet massif simplement peint). Le blanc a aussi apporté de la luminosité et une impression de calme, d'espace et de quiétude, tout en jouant au maximum de la luminosité naturelle dans cet ancien garage où les seules fenêtres sont des fenêtres de toit qui laissent seulement voir le ciel. La salle de bain était en carrelage marron, remplacé par des carreaux émaillés imitation zelliges ; pour donner du cachet et un caractère unique au lieu, les meubles ont été maçonnés sur mesure : plan vasque dans la salle de bain, bibliothèque dans le salon de lecture, vaisselier dans l'espace dinatoire, meuble de rangement pour les jouets dans le coin des enfants. La cuisine ne pouvait pas être refaite entièrement pour une question de budget, on a donc simplement remplacé les portes blanches laquées d'origine par du beau pin huilé et des poignées industrielles. Toujours pour respecter les contraintes financières de la famille, les meubles et accessoires ont été dans la mesure du possible chinés sur internet ou aux puces. Les nouveaux propriétaires souhaitaient un univers industriels campagnard, un sentiment de maison de vacances en noir, blanc et bois. Seule exception : la chambre d'enfants (une petite fille et un bébé) pour laquelle une estrade sur mesure a été imaginée, avec des rangements en dessous et un espace pour la tête de lit du berceau. Le papier peint Rebel Walls à l'ambiance sylvestre complète la déco, très nature et poétique.
Soggiorni ampi con pavimento in legno verniciato - Foto e idee per arredare
5