Soggiorni ampi con pavimento bianco - Foto e idee per arredare
Filtra anche per:
Budget
Ordina per:Popolari oggi
161 - 180 di 642 foto
1 di 3
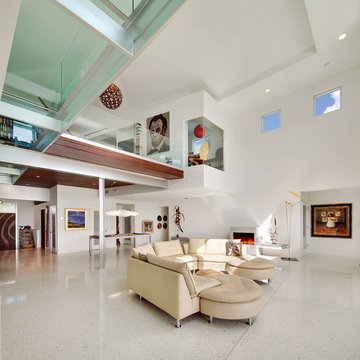
Ispirazione per un ampio soggiorno minimalista con pareti bianche, camino lineare Ribbon e pavimento bianco
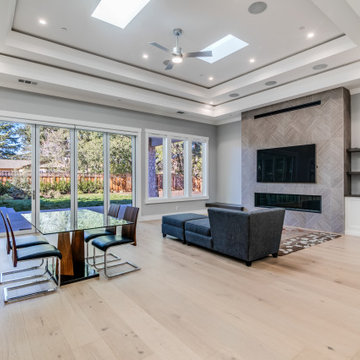
Transitional classic living room with white oak hardwood floors, white painted cabinets, wood stained shelves, indoor-outdoor style doors, and tiled fireplace.
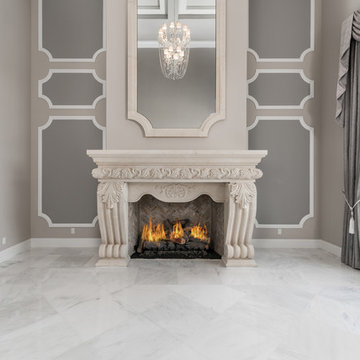
World Renowned Architecture Firm Fratantoni Design created this beautiful home! They design home plans for families all over the world in any size and style. They also have in-house Interior Designer Firm Fratantoni Interior Designers and world class Luxury Home Building Firm Fratantoni Luxury Estates! Hire one or all three companies to design and build and or remodel your home!
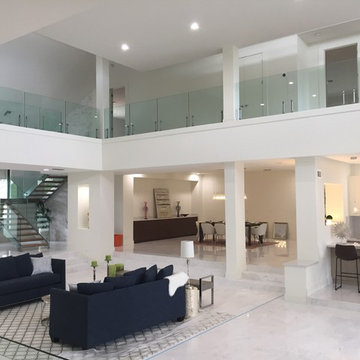
Immagine di un ampio soggiorno contemporaneo aperto con pareti bianche, pavimento in marmo, camino sospeso, cornice del camino in pietra, parete attrezzata e pavimento bianco
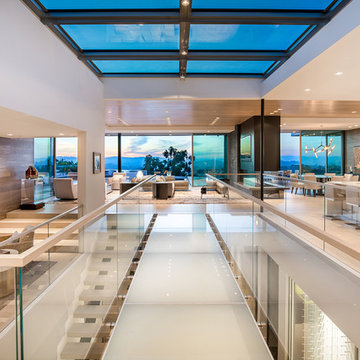
Trousdale Beverly Hills luxury home modern glass bridge walkway with skylight overhead. Photo by Jason Speth.
Ispirazione per un ampio soggiorno moderno stile loft con angolo bar, pareti multicolore, camino bifacciale, cornice del camino in pietra ricostruita, pavimento bianco e soffitto ribassato
Ispirazione per un ampio soggiorno moderno stile loft con angolo bar, pareti multicolore, camino bifacciale, cornice del camino in pietra ricostruita, pavimento bianco e soffitto ribassato
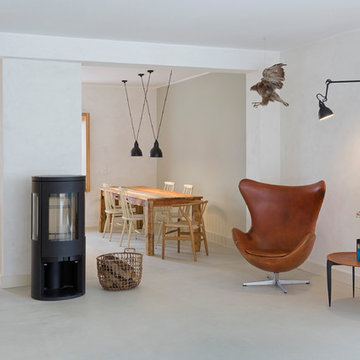
Fotograf: Jens Schumann
Der vielsagende Name „Black Beauty“ lag den Bauherren und Architekten nach Fertigstellung des anthrazitfarbenen Fassadenputzes auf den Lippen. Zusammen mit den ausgestülpten Fensterfaschen in massivem Lärchenholz ergibt sich ein reizvolles Spiel von Farbe und Material, Licht und Schatten auf der Fassade in dem sonst eher unauffälligen Straßenzug in Berlin-Biesdorf.
Das ursprünglich beige verklinkerte Fertighaus aus den 90er Jahren sollte den Bedürfnissen einer jungen Familie angepasst werden. Sie leitet ein erfolgreiches Internet-Startup, Er ist Ramones-Fan und -Sammler, Moderator und Musikjournalist, die Tochter ist gerade geboren. So modern und unkonventionell wie die Bauherren sollte auch das neue Heim werden. Eine zweigeschossige Galeriesituation gibt dem Eingangsbereich neue Großzügigkeit, die Zusammenlegung von Räumen im Erdgeschoss und die Neugliederung im Obergeschoss bieten eindrucksvolle Durchblicke und sorgen für Funktionalität, räumliche Qualität, Licht und Offenheit.
Zentrale Gestaltungselemente sind die auch als Sitzgelegenheit dienenden Fensterfaschen, die filigranen Stahltüren als Sonderanfertigung sowie der ebenso zum industriellen Charme der Türen passende Sichtestrich-Fußboden. Abgerundet wird der vom Charakter her eher kraftvolle und cleane industrielle Stil durch ein zartes Farbkonzept in Blau- und Grüntönen Skylight, Light Blue und Dix Blue und einer Lasurtechnik als Grundton für die Wände und kräftigere Farbakzente durch Craqueléfliesen von Golem. Ausgesuchte Leuchten und Lichtobjekte setzen Akzente und geben den Räumen den letzten Schliff und eine besondere Rafinesse. Im Außenbereich lädt die neue Stufenterrasse um den Pool zu sommerlichen Gartenparties ein.
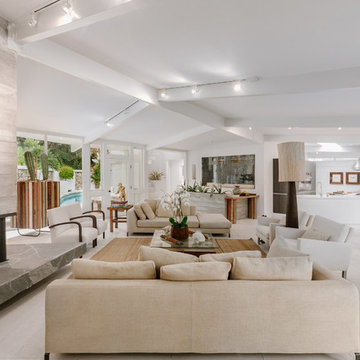
Immagine di un ampio soggiorno moderno aperto con sala formale, pareti bianche, camino bifacciale, cornice del camino in cemento, nessuna TV e pavimento bianco
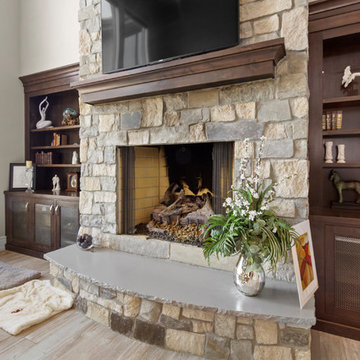
Some of the finishes, fixtures and decor have a contemporary feel, but overall with the inclusion of stone and a few more traditional elements, the interior of this home features a transitional design-style. Double entry doors lead into a large open floor-plan with a spiral staircase and loft area overlooking the great room. White wood tile floors are found throughout the main level and the large windows on the rear elevation of the home offer a beautiful view of the property and outdoor space.
This home is perfect for entertaining with the large open space in the great room, kitchen and dining. A stone archway separates the great room from the kitchen and dining. The kitchen brings more technology into the home with smart appliances. A very comfortable, well-spaced kitchen, large island and two sinks makes cooking for large groups a breeze.
Photography by: KC Media Team
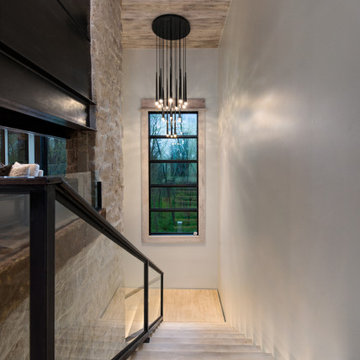
Ispirazione per un ampio soggiorno moderno aperto con sala formale, pareti bianche, pavimento in legno verniciato, camino sospeso, cornice del camino in metallo e pavimento bianco
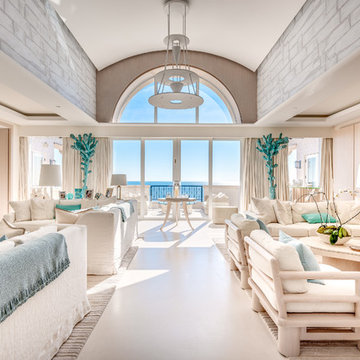
Brian Sokolowski
Immagine di un ampio soggiorno stile marino chiuso con pareti bianche, pavimento in cemento, camino classico, cornice del camino in pietra, TV nascosta e pavimento bianco
Immagine di un ampio soggiorno stile marino chiuso con pareti bianche, pavimento in cemento, camino classico, cornice del camino in pietra, TV nascosta e pavimento bianco
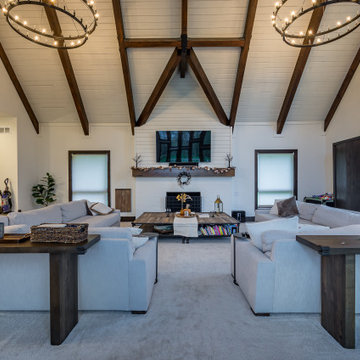
Immagine di un ampio soggiorno country aperto con angolo bar, pareti bianche, moquette, camino classico, cornice del camino in legno, TV a parete, pavimento bianco, travi a vista e pareti in perlinato
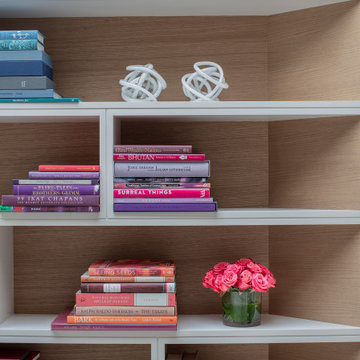
A contemporary great room with 11' high ceilings, featured a grand art display area and huge custom bookcase with wine rack feature.
Foto di un ampio soggiorno contemporaneo stile loft con libreria, pareti bianche, parquet chiaro, camino classico, cornice del camino in pietra, pavimento bianco e soffitto a volta
Foto di un ampio soggiorno contemporaneo stile loft con libreria, pareti bianche, parquet chiaro, camino classico, cornice del camino in pietra, pavimento bianco e soffitto a volta
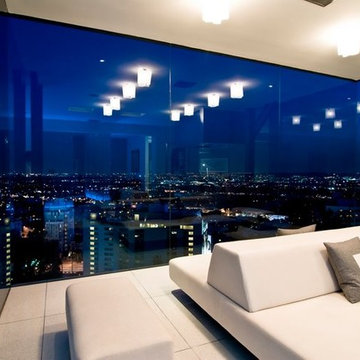
Harold Way Hollywood Hills luxury modern home living room views
Foto di un ampio soggiorno minimalista aperto con sala formale, pavimento in gres porcellanato, pavimento bianco e soffitto ribassato
Foto di un ampio soggiorno minimalista aperto con sala formale, pavimento in gres porcellanato, pavimento bianco e soffitto ribassato

Some of the finishes, fixtures and decor have a contemporary feel, but overall with the inclusion of stone and a few more traditional elements, the interior of this home features a transitional design-style. Double entry doors lead into a large open floor-plan with a spiral staircase and loft area overlooking the great room. White wood tile floors are found throughout the main level and the large windows on the rear elevation of the home offer a beautiful view of the property and outdoor space.
This home is perfect for entertaining with the large open space in the great room, kitchen and dining. A stone archway separates the great room from the kitchen and dining. The kitchen brings more technology into the home with smart appliances. A very comfortable, well-spaced kitchen, large island and two sinks makes cooking for large groups a breeze.
Photography by: KC Media Team
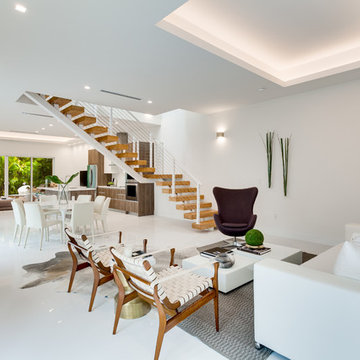
Idee per un ampio soggiorno design aperto con pareti bianche, pavimento con piastrelle in ceramica, nessun camino, nessuna TV, pavimento bianco e sala formale
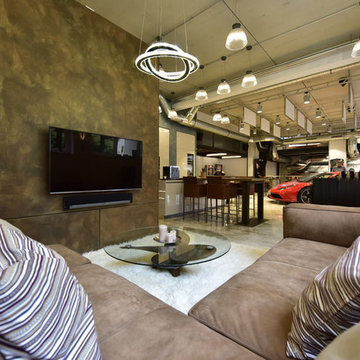
Foto di un ampio soggiorno industriale stile loft con sala formale, pareti bianche, pavimento in marmo, TV a parete e pavimento bianco
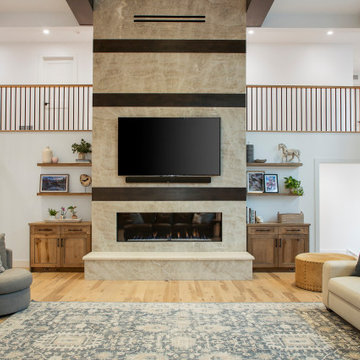
This beautiful Great room has ceilings vaulting to 25 feet high, with a gorgeous stone slab extending from floor to ceiling. The shelving and cabinets that flank this massive Slab Structure helps soften the fireplace space as well. The beautiful wall of Windows accents the scale of this room, with natural light coming through all day long. The elegant yet simple custom stair railing and balisters are made of wood, to soften the perimeter of this Great Room. The Beams in the ceiling also helps bring down the massive height in this room.
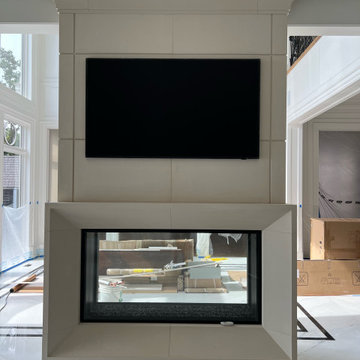
VERY TALL MODERN CONCRETE CAST STONE FIREPLACE MANTEL FOR OUR SPECIAL BUILDER CLIENT.
THIS MANTELPIECE IS TWO SIDED AND OVER TWENTY FEET TALL ON ONE SIDE
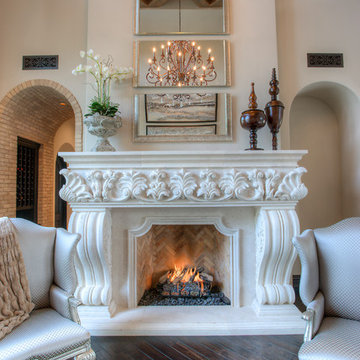
Detailed cast stone fireplace mantle in this mediterranean style mansion.
Foto di un ampio soggiorno mediterraneo aperto con angolo bar, pareti beige, parquet scuro, camino classico, cornice del camino in pietra, TV a parete e pavimento bianco
Foto di un ampio soggiorno mediterraneo aperto con angolo bar, pareti beige, parquet scuro, camino classico, cornice del camino in pietra, TV a parete e pavimento bianco
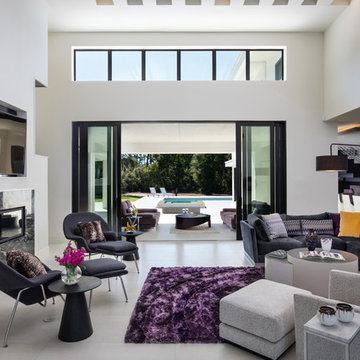
Family Room with continuation into Outdoor Living
UNEEK PHotography
Esempio di un ampio soggiorno minimalista chiuso con sala giochi, pareti bianche, pavimento in gres porcellanato, camino classico, cornice del camino in pietra, TV a parete e pavimento bianco
Esempio di un ampio soggiorno minimalista chiuso con sala giochi, pareti bianche, pavimento in gres porcellanato, camino classico, cornice del camino in pietra, TV a parete e pavimento bianco
Soggiorni ampi con pavimento bianco - Foto e idee per arredare
9