Soggiorni ampi con pavimento bianco - Foto e idee per arredare
Filtra anche per:
Budget
Ordina per:Popolari oggi
21 - 40 di 642 foto
1 di 3
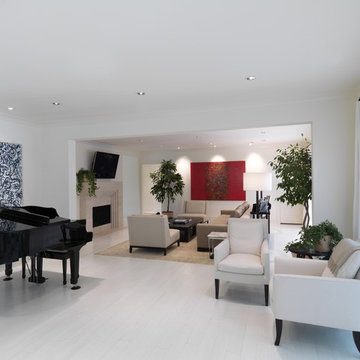
Brookside Custom Homes, LLC.
Ispirazione per un ampio soggiorno design con sala della musica e pavimento bianco
Ispirazione per un ampio soggiorno design con sala della musica e pavimento bianco

This two-story fireplace was designed around the art display. Each piece was hand-selected and commissioned for the client.
Immagine di un ampio soggiorno moderno aperto con sala formale, pareti bianche, camino classico, cornice del camino piastrellata, TV a parete, pavimento bianco e soffitto ribassato
Immagine di un ampio soggiorno moderno aperto con sala formale, pareti bianche, camino classico, cornice del camino piastrellata, TV a parete, pavimento bianco e soffitto ribassato

This 28,0000-square-foot, 11-bedroom luxury estate sits atop a manmade beach bordered by six acres of canals and lakes. The main house and detached guest casitas blend a light-color palette with rich wood accents—white walls, white marble floors with walnut inlays, and stained Douglas fir ceilings. Structural steel allows the vaulted ceilings to peak at 37 feet. Glass pocket doors provide uninterrupted access to outdoor living areas which include an outdoor dining table, two outdoor bars, a firepit bordered by an infinity edge pool, golf course, tennis courts and more.
Construction on this 37 acre project was completed in just under a year.
Builder: Bradshaw Construction
Architect: Uberion Design
Interior Design: Willetts Design & Associates
Landscape: Attinger Landscape Architects
Photography: Sam Frost
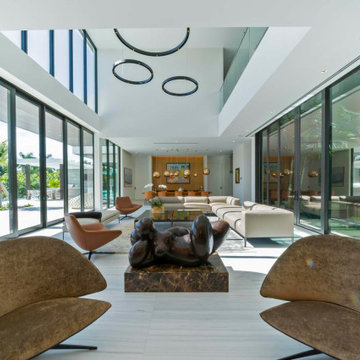
Atrium style Living room and Dining room
Ispirazione per un ampio soggiorno minimal aperto con sala formale, pareti bianche, pavimento in marmo e pavimento bianco
Ispirazione per un ampio soggiorno minimal aperto con sala formale, pareti bianche, pavimento in marmo e pavimento bianco
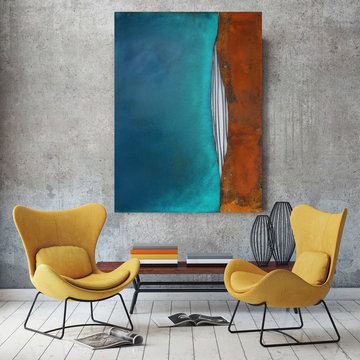
Esempio di un ampio soggiorno minimal aperto con libreria, pareti grigie, pavimento in legno verniciato, nessun camino, nessuna TV e pavimento bianco

リビングは全面ガラス扉、大開口サッシと
どこからでも光がたくさん注ぎ込みます。
Foto di un ampio soggiorno moderno aperto con sala formale, pareti bianche, pavimento in marmo, camino classico, cornice del camino in intonaco, pavimento bianco, soffitto in carta da parati e carta da parati
Foto di un ampio soggiorno moderno aperto con sala formale, pareti bianche, pavimento in marmo, camino classico, cornice del camino in intonaco, pavimento bianco, soffitto in carta da parati e carta da parati
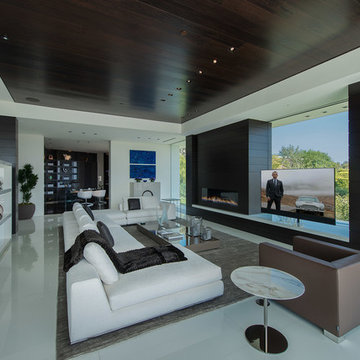
Laurel Way Beverly Hills modern home office lounge area
Immagine di un ampio soggiorno minimalista stile loft con sala formale, camino classico, TV autoportante, pavimento bianco e soffitto ribassato
Immagine di un ampio soggiorno minimalista stile loft con sala formale, camino classico, TV autoportante, pavimento bianco e soffitto ribassato

The great room is devoted to the entertainment of stunning views and meaningful conversation. The open floor plan connects seamlessly with family room, dining room, and a parlor. The two-sided fireplace hosts the entry on its opposite side.
Project Details // White Box No. 2
Architecture: Drewett Works
Builder: Argue Custom Homes
Interior Design: Ownby Design
Landscape Design (hardscape): Greey | Pickett
Landscape Design: Refined Gardens
Photographer: Jeff Zaruba
See more of this project here: https://www.drewettworks.com/white-box-no-2/

Open Concept Family Room, Featuring a 20' long Custom Made Douglas Fir Wood Paneled Wall with 15' Overhang, 10' Bio-Ethenol Fireplace, LED Lighting and Built-In Speakers.
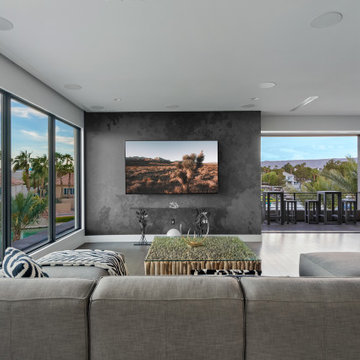
Idee per un ampio soggiorno design con camino ad angolo, cornice del camino in intonaco e pavimento bianco
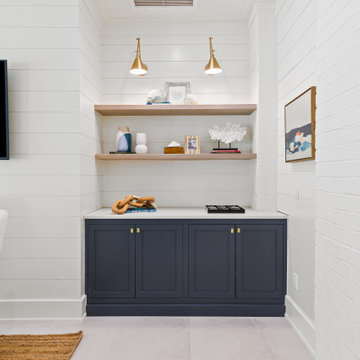
First floor game room, with large exterior sliding doors leading out to the covered first floor patio, outdoor kitchen and pool. Perfect for indoor and outdoor entertaining.
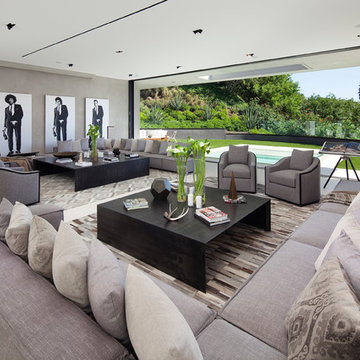
Esempio di un ampio soggiorno contemporaneo aperto con pareti grigie, sala formale, pavimento in cemento, nessun camino, nessuna TV e pavimento bianco

This house was built in Europe for a client passionate about concrete and wood.
The house has an area of 165sqm a warm family environment worked in modern style.
The family-style house contains Living Room, Kitchen with Dining table, 3 Bedrooms, 2 Bathrooms, Toilet, and Utility.
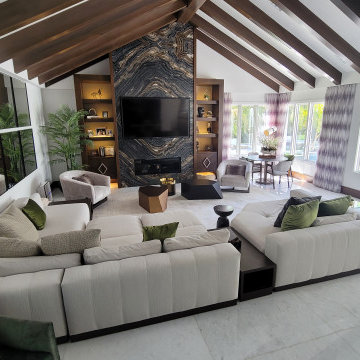
Drape Pocket
Immagine di un ampio soggiorno design aperto con pareti bianche, pavimento in marmo, camino classico, cornice del camino in pietra, pavimento bianco e travi a vista
Immagine di un ampio soggiorno design aperto con pareti bianche, pavimento in marmo, camino classico, cornice del camino in pietra, pavimento bianco e travi a vista
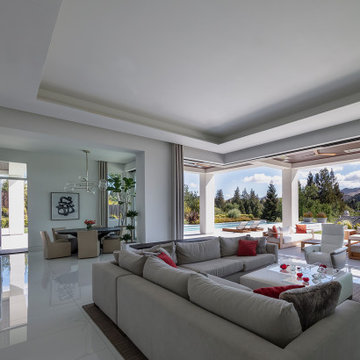
Foto di un ampio soggiorno moderno aperto con pareti bianche, pavimento in marmo, cornice del camino in cemento, pavimento bianco e soffitto a cassettoni
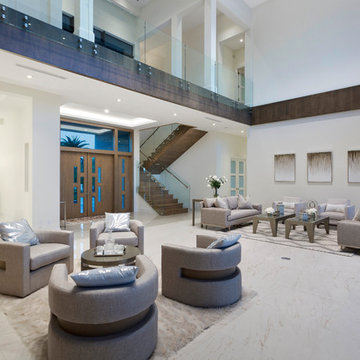
Immagine di un ampio soggiorno moderno aperto con sala formale, pareti bianche, pavimento in gres porcellanato, camino lineare Ribbon, cornice del camino in pietra e pavimento bianco
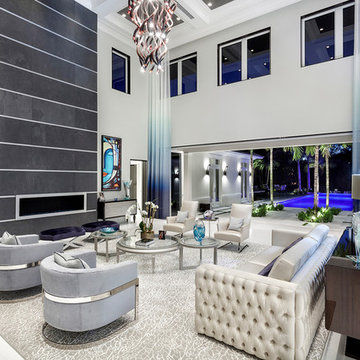
ibi Designs
Idee per un ampio soggiorno minimal chiuso con pareti bianche, pavimento con piastrelle in ceramica, camino lineare Ribbon, cornice del camino in metallo, nessuna TV e pavimento bianco
Idee per un ampio soggiorno minimal chiuso con pareti bianche, pavimento con piastrelle in ceramica, camino lineare Ribbon, cornice del camino in metallo, nessuna TV e pavimento bianco

Immagine di un ampio soggiorno country aperto con angolo bar, pareti bianche, moquette, camino classico, cornice del camino in legno, TV a parete, pavimento bianco, travi a vista e pareti in perlinato
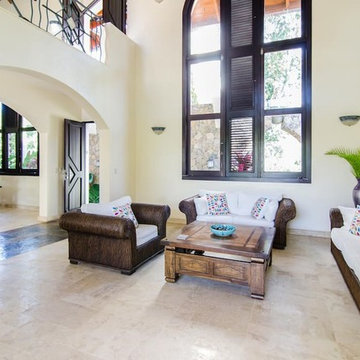
Idee per un ampio soggiorno tropicale aperto con pareti bianche, pavimento bianco, sala formale e pavimento in travertino

here we needed to handle two focal points as the homeowners did not want the tv over the fireplace. the fireplace surround design needed to consider the beautiful beams and the small windows on the sides it was decided to create a strong center and let everything around it enhance the ambiance . the wall unit was designed around the tv and was painted as the wall color with walnut movable dividers to complete the other walls rather than competing with them
Soggiorni ampi con pavimento bianco - Foto e idee per arredare
2