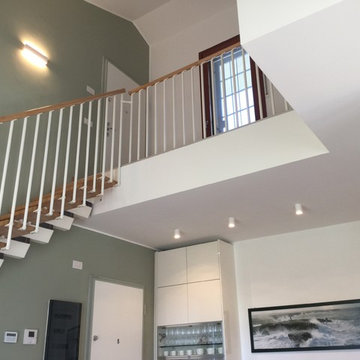Soggiorni ampi con pareti verdi - Foto e idee per arredare
Filtra anche per:
Budget
Ordina per:Popolari oggi
161 - 180 di 452 foto
1 di 3
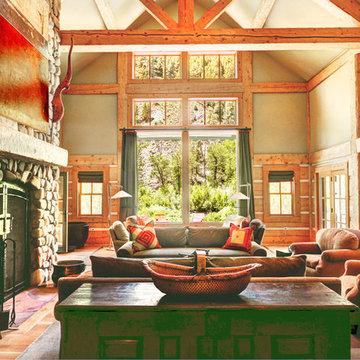
What does it say about a home that takes your breath away? From the moment you walk through the front door, the beauty of the Big Wood embraces you. The soothing light begs a contemplative moment and the tall ceilings and grand scale make this a striking alpine getaway. The floor plan is perfect for the modern family with separated living spaces and yet is cozy enough to find the perfect spot to gather. A large family room invites late night movies, conversation or napping. The spectacular living room welcomes guests in to the hearth of the home with a quiet sitting area to contemplate the river. This is simply one of the most handsome homes you will find. The fishing is right outside your back door on one of the most beautiful stretches of the Big Wood. The bike path to town is a stone’s throw from your front door and has you in downtown Ketchum in no time. Very few properties have the allure of the river, the proximity to town and the privacy in a home of this caliber.
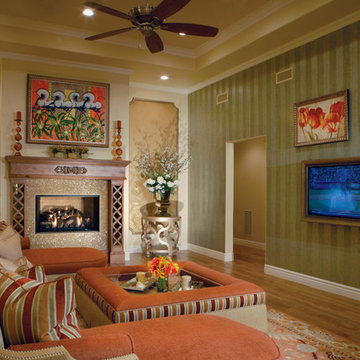
Joe Cotitta
Epic Photography
joecotitta@cox.net:
Builder: Eagle Luxury Property
Esempio di un ampio soggiorno chic aperto con sala formale, pareti verdi, pavimento in legno massello medio, camino classico, cornice del camino piastrellata e TV a parete
Esempio di un ampio soggiorno chic aperto con sala formale, pareti verdi, pavimento in legno massello medio, camino classico, cornice del camino piastrellata e TV a parete
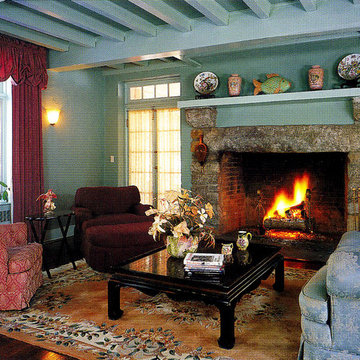
Rene Robert Mueller Architect & Planner
Idee per un ampio soggiorno chic aperto con sala formale, pareti verdi, parquet scuro, camino classico, cornice del camino in pietra e nessuna TV
Idee per un ampio soggiorno chic aperto con sala formale, pareti verdi, parquet scuro, camino classico, cornice del camino in pietra e nessuna TV
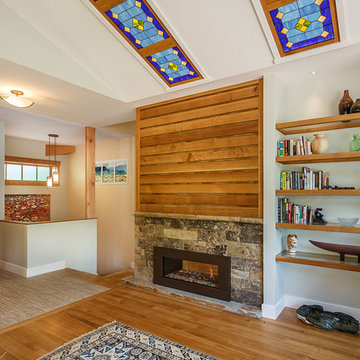
Photography by Marona Photography
Architecture + Structural Engineering by Reynolds Ash + Associates.
Idee per un ampio soggiorno stile americano stile loft con pareti verdi, parquet chiaro, camino bifacciale e cornice del camino in pietra
Idee per un ampio soggiorno stile americano stile loft con pareti verdi, parquet chiaro, camino bifacciale e cornice del camino in pietra
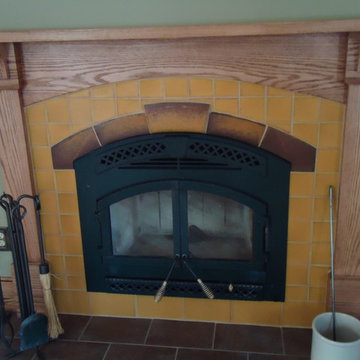
The fireplace surround is custom built by Logan Baum and Tobin Hodson, of Built2Last of Stroudsburg. The tile is from North Prairie Tileworks and is handmade and hand cut. We made a template to be able to have the Keystone and flanking pieces above the arch stand out from the field tile.
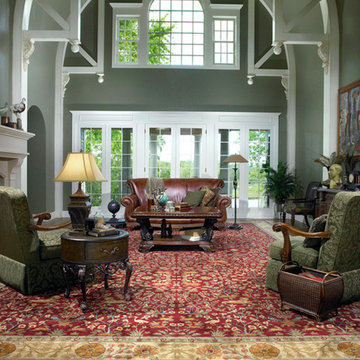
This two level living space features traditional furnishings and a Karastan oriental area rug.
Esempio di un ampio soggiorno tradizionale con pareti verdi, parquet chiaro e camino classico
Esempio di un ampio soggiorno tradizionale con pareti verdi, parquet chiaro e camino classico
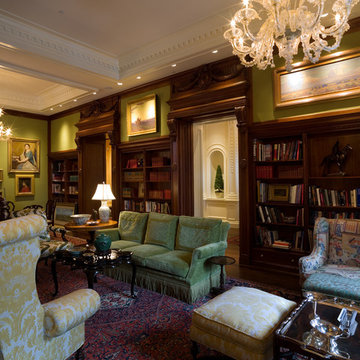
Foster Associates Architects
Immagine di un ampio soggiorno classico aperto con libreria, pareti verdi, moquette, nessun camino e nessuna TV
Immagine di un ampio soggiorno classico aperto con libreria, pareti verdi, moquette, nessun camino e nessuna TV
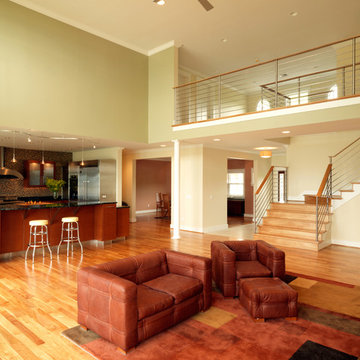
Esempio di un ampio soggiorno contemporaneo aperto con sala formale, pareti verdi e pavimento in legno massello medio
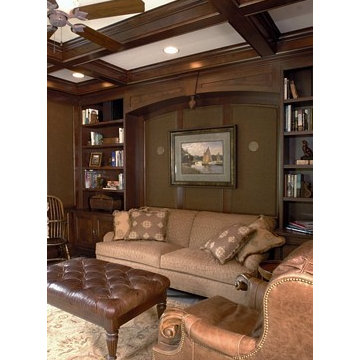
http://www.pickellbuilders.com. Photography by Linda Oyama Bryan. Stained Wood Library with Coffered Ceiling and Grass Cloth Wall Covering.
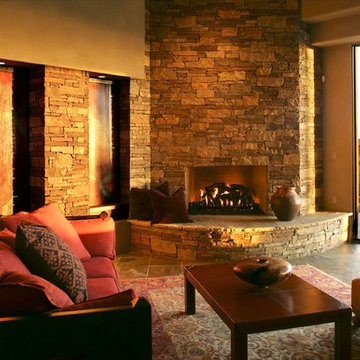
The experience of earth, air, water and fire.
Ispirazione per un ampio soggiorno design con pareti verdi, pavimento in ardesia e camino classico
Ispirazione per un ampio soggiorno design con pareti verdi, pavimento in ardesia e camino classico
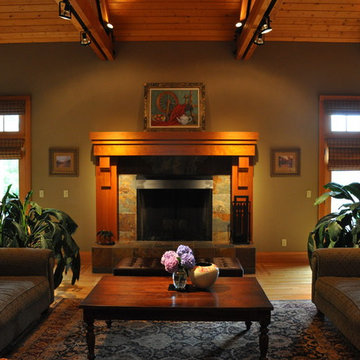
Ford Creative Group
Foto di un ampio soggiorno design aperto con pareti verdi, parquet chiaro, cornice del camino piastrellata e parete attrezzata
Foto di un ampio soggiorno design aperto con pareti verdi, parquet chiaro, cornice del camino piastrellata e parete attrezzata
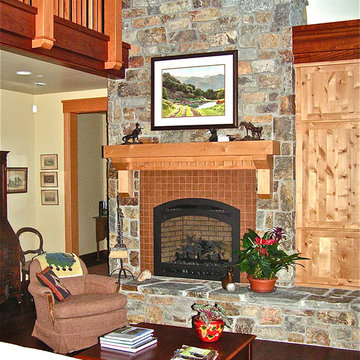
Ispirazione per un ampio soggiorno stile americano stile loft con pareti verdi, parquet scuro, camino classico, cornice del camino in pietra e TV nascosta
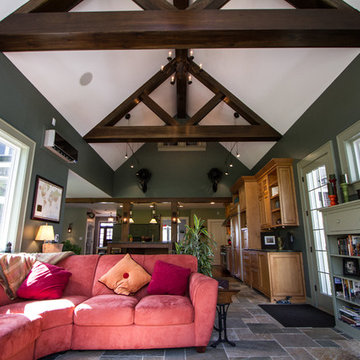
This is a recently added family room. The family now has a place to entertain whether it be movie night or hosting a party right off of the kitchen and can cozy in and enjoy all company.
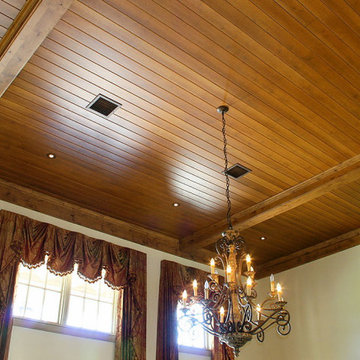
The sagging ceiling weighed down by a concrete roof was jacked up 2” to correct structural deficiencies found in the original construction. Steel support posts and engineered beams were installed to guarantee the structural integrity of this portion of the home. Knotty Alder tongue and grove ceiling planks were custom made in California, shipped to Tulsa, and then finished prior to installation. The Knotty Alder decorative beams were locally made to complete this impressive ceiling.
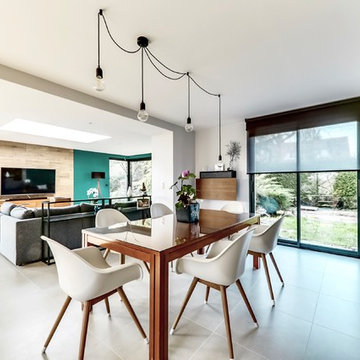
Meero
Esempio di un ampio soggiorno minimalista aperto con pareti verdi, TV a parete, pavimento beige, pavimento con piastrelle in ceramica e nessun camino
Esempio di un ampio soggiorno minimalista aperto con pareti verdi, TV a parete, pavimento beige, pavimento con piastrelle in ceramica e nessun camino
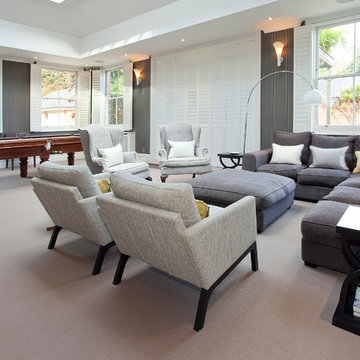
Beautiful 100% Wool Grey carpet fitted to newly refurbished games room
Immagine di un ampio soggiorno contemporaneo chiuso con sala giochi, pareti verdi, moquette, nessun camino e nessuna TV
Immagine di un ampio soggiorno contemporaneo chiuso con sala giochi, pareti verdi, moquette, nessun camino e nessuna TV
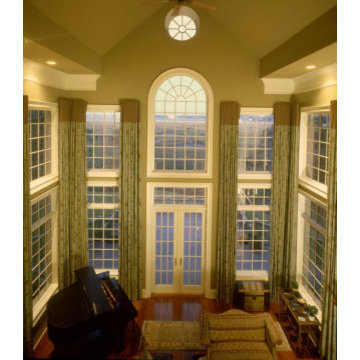
These draperies are 206" tall. The draperies serve two purposes, framing the beautiful view and adding to the acoustics. The panels did away with the echo in the room.
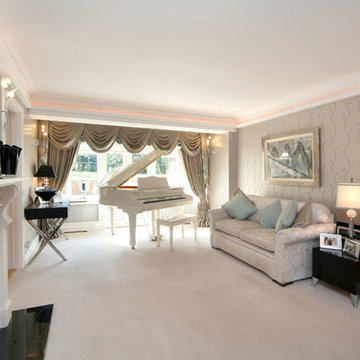
Idee per un ampio soggiorno classico con pareti verdi, moquette, camino classico e pavimento beige
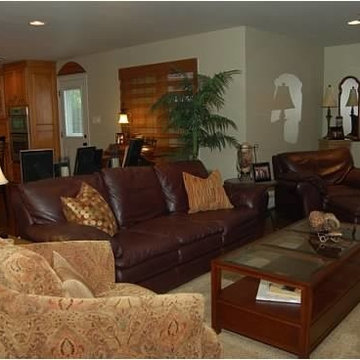
This open concept floor plan was created by removing a large l-shaped wall between the living room and kitchen. This living room features ample seating with two large sofas, one includes a sleeper for overnight guests, and three accent chairs, one with an ottoman and the other with a recliner. Perfect for hosting a large gathering. There's plenty of tables around no matter which seat you are in, including versatile two toned nesting tables. The tiled fireplace keeps the large space at a comfortable temperature during each season. The dark wood stained, hand planed, hardwood flooring boasts through the entire space, with an enormous neutral shag area rug for added comfort. Recessed lighting, side table lamps and a ceiling fan with light offers ample lighting for reading or watching tv on the corner cabinet. The piano is quaintly displayed between the living room and kitchen, in the space that used to be the original dining room. The entire space as been painted using a Sherwin Williams light green paint color.
Soggiorni ampi con pareti verdi - Foto e idee per arredare
9
