Soggiorni ampi con pareti verdi - Foto e idee per arredare
Filtra anche per:
Budget
Ordina per:Popolari oggi
81 - 100 di 437 foto
1 di 3
Continuing the casual theme, this sofa pit is a perfect spot to snuggle in and watch a movie… or three. A close jaunt to wine fridge, this is an easy spot to unwind.
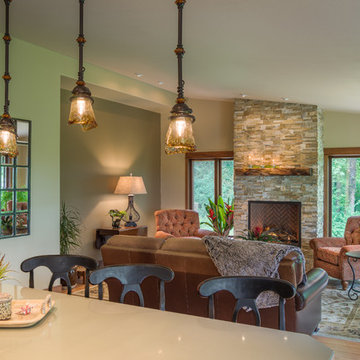
Mid-century modern home completely renovated in the entryway, kitchen and living room; the natural ledge stone fireplace and entry finish the space with a genuinely dated appeal.
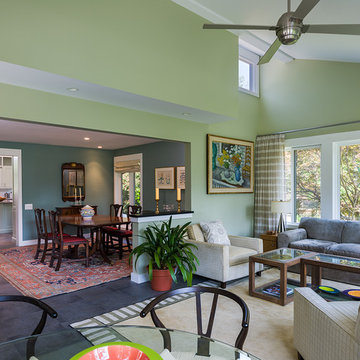
Tom Crane Photography
Esempio di un ampio soggiorno classico aperto con pareti verdi, pavimento in travertino, camino classico, cornice del camino in mattoni e TV a parete
Esempio di un ampio soggiorno classico aperto con pareti verdi, pavimento in travertino, camino classico, cornice del camino in mattoni e TV a parete
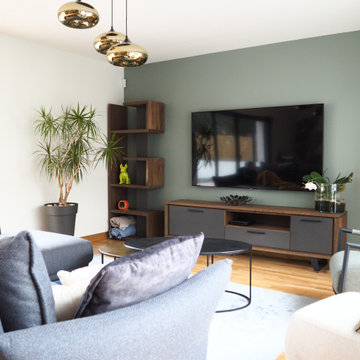
Les clients ont sollicité mes services lors de la construction de leur maison.
Ils avaient déjà effectués quelques réservations de mobilier dans un magasin spécialisé local mais souhaitaient être confortés dans leurs choix. Ma mission de coaching déco a consisté à les conseiller sur ces choix, réaliser des planches d'ambiance pour compléter la liste d'achats ainsi que des planches de localisations pour les couleurs et papiers peints.
Espaces concernés: entrée, séjour, chambre parentale et l'étage.
Préconisations sous formes de planches d'ambiances avec références shopping (couleurs de peinture et papiers peints, luminaires, meubles, décoration).
Suggestions de placards sur mesure et leurs cahiers techniques.
Réalisation d'un book déco.

Our client’s charming cottage was no longer meeting the needs of their family. We needed to give them more space but not lose the quaint characteristics that make this little historic home so unique. So we didn’t go up, and we didn’t go wide, instead we took this master suite addition straight out into the backyard and maintained 100% of the original historic façade.
Master Suite
This master suite is truly a private retreat. We were able to create a variety of zones in this suite to allow room for a good night’s sleep, reading by a roaring fire, or catching up on correspondence. The fireplace became the real focal point in this suite. Wrapped in herringbone whitewashed wood planks and accented with a dark stone hearth and wood mantle, we can’t take our eyes off this beauty. With its own private deck and access to the backyard, there is really no reason to ever leave this little sanctuary.
Master Bathroom
The master bathroom meets all the homeowner’s modern needs but has plenty of cozy accents that make it feel right at home in the rest of the space. A natural wood vanity with a mixture of brass and bronze metals gives us the right amount of warmth, and contrasts beautifully with the off-white floor tile and its vintage hex shape. Now the shower is where we had a little fun, we introduced the soft matte blue/green tile with satin brass accents, and solid quartz floor (do you see those veins?!). And the commode room is where we had a lot fun, the leopard print wallpaper gives us all lux vibes (rawr!) and pairs just perfectly with the hex floor tile and vintage door hardware.
Hall Bathroom
We wanted the hall bathroom to drip with vintage charm as well but opted to play with a simpler color palette in this space. We utilized black and white tile with fun patterns (like the little boarder on the floor) and kept this room feeling crisp and bright.
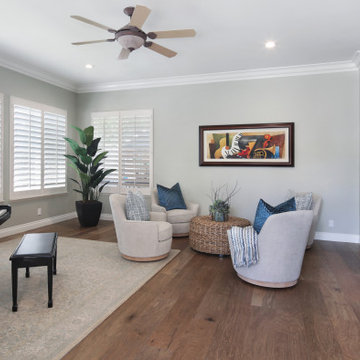
With the renovation, we created a brand new conversation area for gathering & enjoying beautiful music compliments of the homeowner who is an avid pianist!
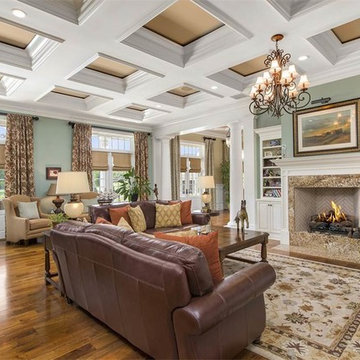
Idee per un ampio soggiorno tradizionale chiuso con pareti verdi, pavimento in legno massello medio, camino classico, cornice del camino in pietra, nessuna TV e pavimento marrone
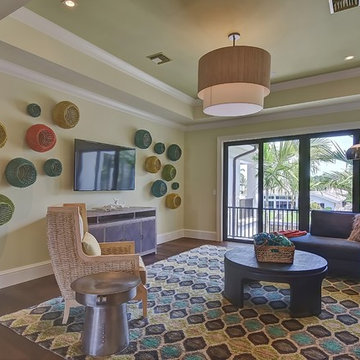
Foto di un ampio soggiorno classico stile loft con pareti verdi, pavimento in legno massello medio e TV a parete
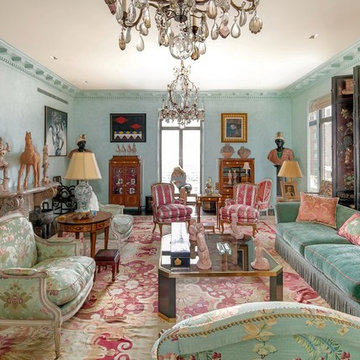
Dark parquet floors show off the French antiques and important Cuban art.
Immagine di un ampio soggiorno bohémian chiuso con sala formale, pareti verdi, parquet scuro, camino classico, cornice del camino in pietra e nessuna TV
Immagine di un ampio soggiorno bohémian chiuso con sala formale, pareti verdi, parquet scuro, camino classico, cornice del camino in pietra e nessuna TV
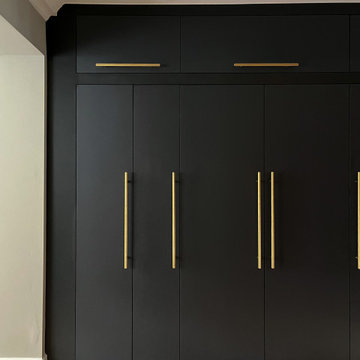
An open plan living, dining kitchen and utility space within a beautiful Victorian house, the initial project scope was to open up and assign purpose to the spaces through planning and 3D visuals. A colour palette was then selected to harmonise yet define all rooms. Modern bespoke joinery was designed to sit alongside the the ornate features of the house providing much needed storage. Suggestions of furniture and accessories were made, and lighting was specified. It was a delight to go back and photograph after the client had put their own stamp and personality on top of the design.
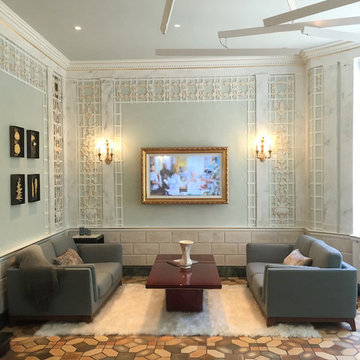
AZR Design Group
Foto di un ampio soggiorno chic aperto con pareti verdi, pavimento in terracotta, nessun camino, TV nascosta e pavimento multicolore
Foto di un ampio soggiorno chic aperto con pareti verdi, pavimento in terracotta, nessun camino, TV nascosta e pavimento multicolore
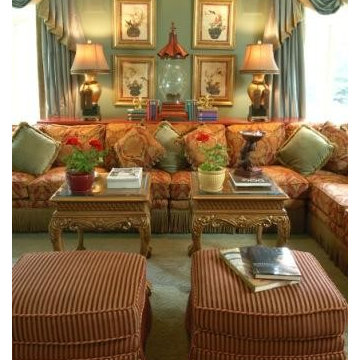
This Great room, featured in Best of Design Today by Shiffer Publishing, showcases our clients taste. We covered the sectional in a soft damask pattern. To keep it formal, we place a bullion fringe at the base of the skirt. In lieu of a coffee table, we chose a pair of painted tea tables with a claw foot base. Opposite them are a pair of skirted ottomans with tassels on the corner. Between the windows we placed a series of asian prints with a pagoda candle holder between. The window treatments which are swags and jabots with side panels, are a silk damak in celadon with a contrasting boarder.
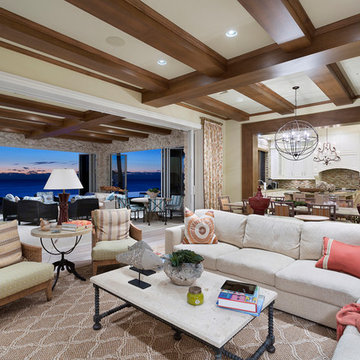
Photography by ibi designs
Immagine di un ampio soggiorno tropicale aperto con pareti verdi e pavimento grigio
Immagine di un ampio soggiorno tropicale aperto con pareti verdi e pavimento grigio
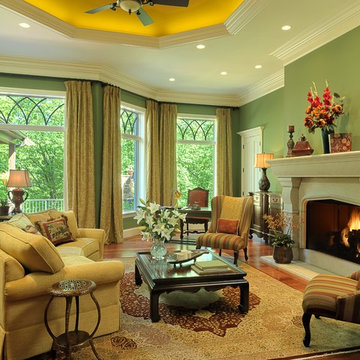
alise o'brien photography
Foto di un ampio soggiorno chic aperto con sala formale, pareti verdi, pavimento in legno massello medio, camino classico e cornice del camino in pietra
Foto di un ampio soggiorno chic aperto con sala formale, pareti verdi, pavimento in legno massello medio, camino classico e cornice del camino in pietra
This family’s had plenty of formal space in the upper level of their home. They wanted this level to be casual and fun. We built a glass enclosed work-out room and created a billiards area set up for an impromptu Saturday night tournament. A play area, complete with reading tent for the little ones, was soon followed by a DJ mixing station for the adults.
DaubmanPhotography@Cox.net
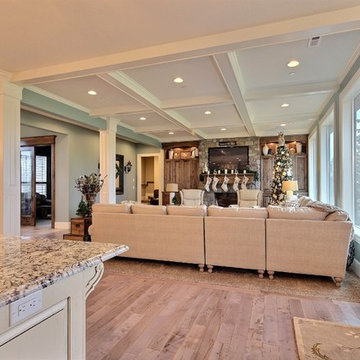
Party Palace - Custom Ranch on Acreage in Ridgefield Washington by Cascade West Development Inc.
This family is very involved with their church and hosts community events weekly; so the need to access the kitchen, seating areas, dining and entryways with 100+ guests present was imperative. This prompted us and the homeowner to create extra square footage around these amenities. The kitchen also received the double island treatment. Allowing guests to be hosted at one of the larger islands (capable of seating 5-6) while hors d'oeuvres and refreshments can be prepared on the smaller more centrally located island, helped these happy hosts to staff and plan events accordingly. Placement of these rooms relative to each other in the floor plan was also key to keeping all of the excitement happening in one place, making regular events easy to monitor, easy to maintain and relatively easy to clean-up. Some other important features that made this house a party-palace were a hidden butler's pantry, multiple wetbars and prep spaces, sectional seating inside and out, and double dining nooks (formal and informal).
Cascade West Facebook: https://goo.gl/MCD2U1
Cascade West Website: https://goo.gl/XHm7Un
These photos, like many of ours, were taken by the good people of ExposioHDR - Portland, Or
Exposio Facebook: https://goo.gl/SpSvyo
Exposio Website: https://goo.gl/Cbm8Ya
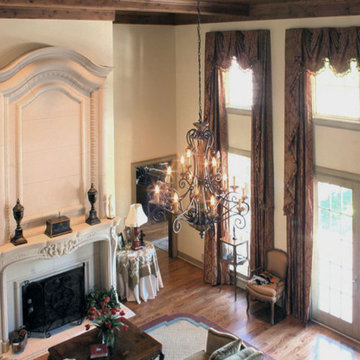
New windows and doors were installed along with new LED lighting. An overall view of the finished great room is enhanced by the light filtering through the new bank of Pella windows and doors on the west side of the home. The 16-ft tall cast stone fireplace was added to provide a major focal point. A custom chandelier hangs from the Knotty Alder ceiling, while decorative knotty Alder Lock Miter Beams separate the ceiling into three distinct sections.
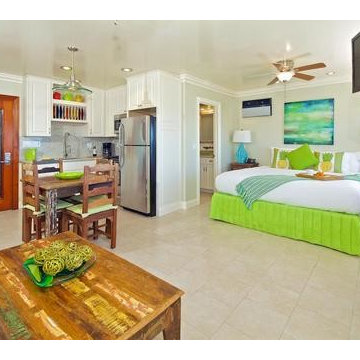
Ocean Palms Hotel - Carlsbad, CA
Idee per un ampio soggiorno stile marinaro aperto con pareti verdi, pavimento in travertino e TV a parete
Idee per un ampio soggiorno stile marinaro aperto con pareti verdi, pavimento in travertino e TV a parete
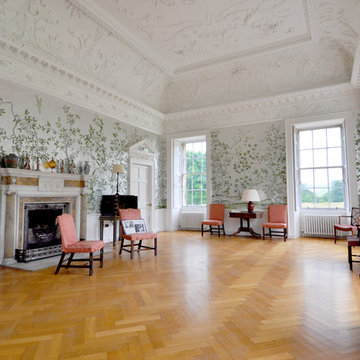
Murdo McDermid
Idee per un ampio soggiorno tradizionale chiuso con sala formale, pareti verdi, camino classico e nessuna TV
Idee per un ampio soggiorno tradizionale chiuso con sala formale, pareti verdi, camino classico e nessuna TV
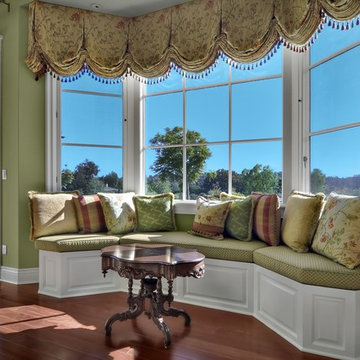
top opens for storage under cushions.
Foto di un ampio soggiorno classico aperto con pareti verdi, parquet scuro, nessun camino, nessuna TV e pavimento marrone
Foto di un ampio soggiorno classico aperto con pareti verdi, parquet scuro, nessun camino, nessuna TV e pavimento marrone
Soggiorni ampi con pareti verdi - Foto e idee per arredare
5