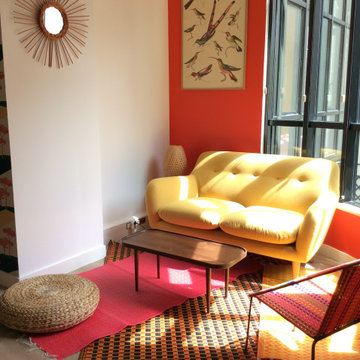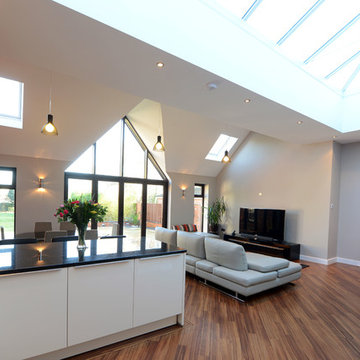Soggiorni ampi con pareti arancioni - Foto e idee per arredare
Filtra anche per:
Budget
Ordina per:Popolari oggi
41 - 60 di 68 foto
1 di 3
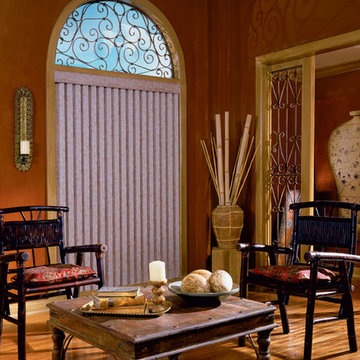
Foto di un ampio soggiorno american style con pareti arancioni, parquet chiaro, nessun camino e nessuna TV
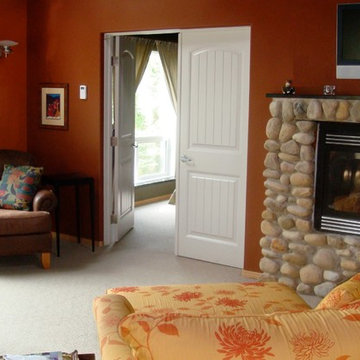
Esempio di un ampio soggiorno eclettico chiuso con pareti arancioni, moquette, camino classico, cornice del camino in pietra e TV a parete
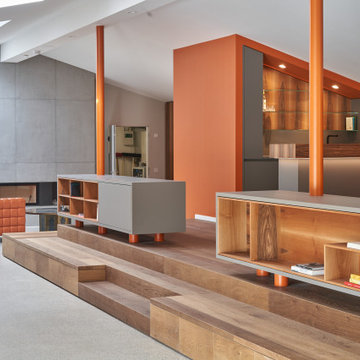
Foto di un ampio soggiorno design aperto con sala formale, pareti arancioni, pavimento in legno massello medio, camino classico, cornice del camino in cemento e pavimento grigio
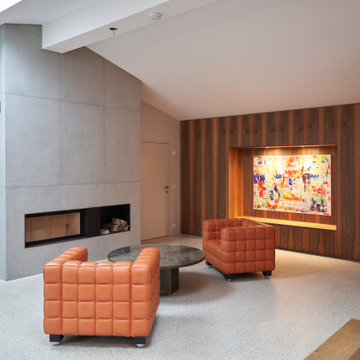
Immagine di un ampio soggiorno design aperto con sala formale, pareti arancioni, pavimento in legno massello medio, camino classico, cornice del camino in cemento e pavimento grigio
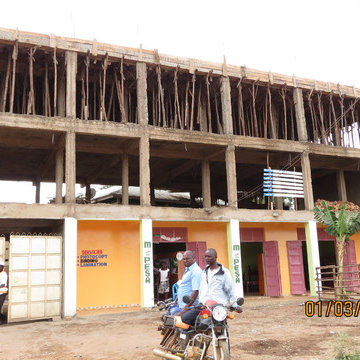
A two story building.
Photo Credits: Real Bolo
Ispirazione per un ampio soggiorno industriale aperto con angolo bar, pareti arancioni, pavimento in marmo, camino classico, cornice del camino in pietra, parete attrezzata e pavimento multicolore
Ispirazione per un ampio soggiorno industriale aperto con angolo bar, pareti arancioni, pavimento in marmo, camino classico, cornice del camino in pietra, parete attrezzata e pavimento multicolore
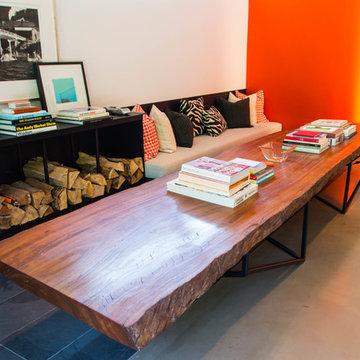
This beautiful, one-of-a-kind piece was made from a slab of reclaimed, Zapatero wood found in the Panama Canal. The legs were specialty welded and designed in partnership with Tong Tong design. They can change orientation from coffee to dining table height.
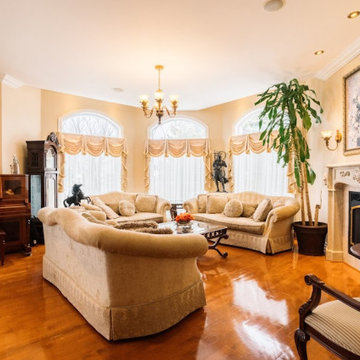
Foto di un ampio soggiorno vittoriano aperto con pareti arancioni, pavimento in legno massello medio, camino classico, cornice del camino in pietra e pavimento marrone
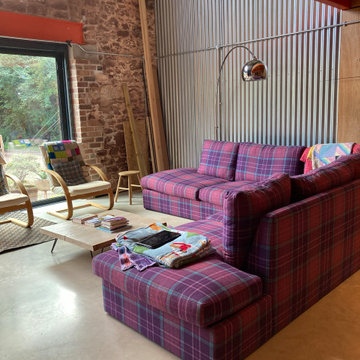
A project still in progress!
Three meter by three checked sofa, bespoke coffee table and vintage chairs.
The floor is a power floated concrete floor with exposed brick on the gable end wall. There is a feature wall/ceiling void of corrugated iron.
The electric's are all exposed galvanised steel.
The sofa needed to be family friendly and be resistant to the red soil that is common in the Stokeinteignhead area of Devon.
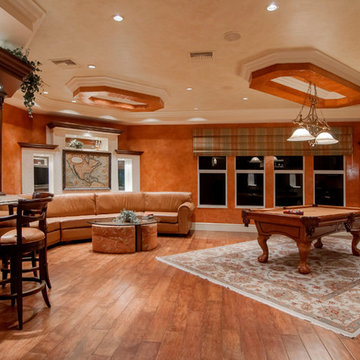
Ispirazione per un ampio soggiorno moderno aperto con angolo bar, pareti arancioni, pavimento in legno massello medio, nessun camino, TV a parete e pavimento marrone
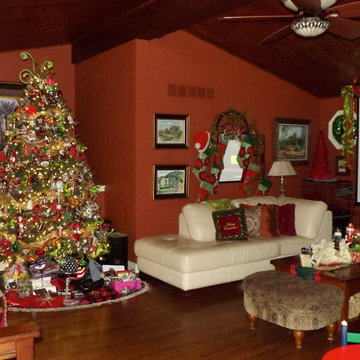
Ispirazione per un ampio soggiorno stile americano aperto con pareti arancioni, parquet scuro, nessun camino e parete attrezzata
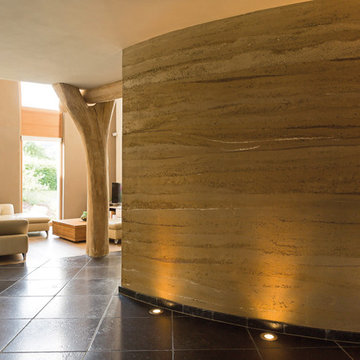
Wandgestaltung in spricht und weiß mit Lehmfarben von Claytec
Ispirazione per un ampio soggiorno country aperto con pareti arancioni, pavimento in gres porcellanato e pavimento nero
Ispirazione per un ampio soggiorno country aperto con pareti arancioni, pavimento in gres porcellanato e pavimento nero
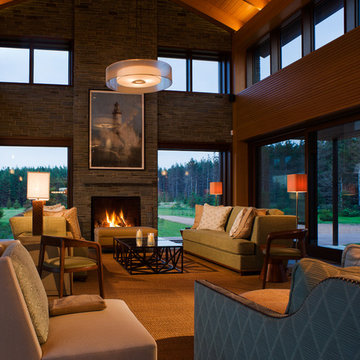
Foster Associates Architects
Ispirazione per un ampio soggiorno contemporaneo aperto con pareti arancioni, pavimento in ardesia, camino classico, cornice del camino in pietra e pavimento marrone
Ispirazione per un ampio soggiorno contemporaneo aperto con pareti arancioni, pavimento in ardesia, camino classico, cornice del camino in pietra e pavimento marrone
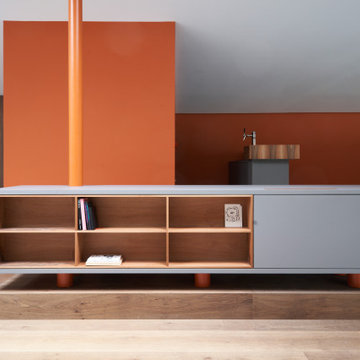
Foto di un ampio soggiorno minimal aperto con sala formale, pareti arancioni, pavimento in legno massello medio, camino classico, cornice del camino in cemento e pavimento grigio

Foster Associates Architects
Foto di un ampio soggiorno contemporaneo aperto con pareti arancioni, pavimento in ardesia, camino classico, cornice del camino in pietra, pavimento marrone, sala formale e nessuna TV
Foto di un ampio soggiorno contemporaneo aperto con pareti arancioni, pavimento in ardesia, camino classico, cornice del camino in pietra, pavimento marrone, sala formale e nessuna TV
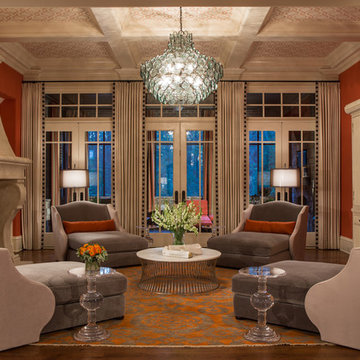
Hip, stylish couple wanted to update a newly purchased traditional home (built 2007) utilizing mostly cosmetic, decorative improvements - not structural alterations. The residence needs to empower the family and support the owner’s professional, creative pursuits. They frequently entertain, so requested both large and small environments for social gatherings and dance parties. Our primary palette is bright orange and deep blue, and we employ the deep, saturated hues on sizeable areas like walls and large furniture pieces. We soften and balance the intense hues with creamy off-whites, and introduce contemporary light fixtures throughout the house. We incorporate textured wall coverings inside display cabinets, above wainscoting, on fireplace surround, on select accent walls, and on the coffered living room ceiling.
Scott Moore Photography
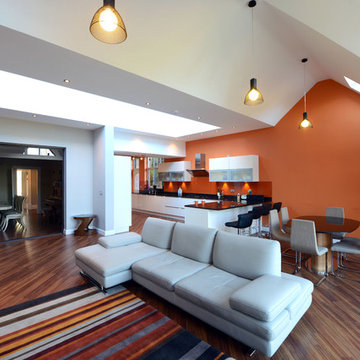
Esempio di un ampio soggiorno contemporaneo aperto con pareti arancioni e TV autoportante
It was clear upon entering the client’s home that they loved art. We created cohesion among furniture and décor not unlike the way they’d gradually built their art collection. We continued to edit, add, and evaluate until their home felt harmonious.
We highlighted pieces like this painting that was made on the inner workings of a piano. By adding a navy background, we allowed the piece to more than hold its own against the similarly-colored walls, drawing the eye right to the art.
DaubmanPhotography@Cox.net
The upper level entertainment area benefited from the furniture adjustments on the first floor. The sofa from the hearth room worked well in the space, as did the coffee table from the living room. The bookshelves got a personal touch with football helmets and team photos of their son. With only a few exceptions, we found accessories from other areas of the home as well. Items can feel so fresh when imagined in new ways.
DaubmanPhotography@Cox.net
Soggiorni ampi con pareti arancioni - Foto e idee per arredare
3
