Soggiorni ampi con nessun camino - Foto e idee per arredare
Filtra anche per:
Budget
Ordina per:Popolari oggi
161 - 180 di 2.623 foto
1 di 3
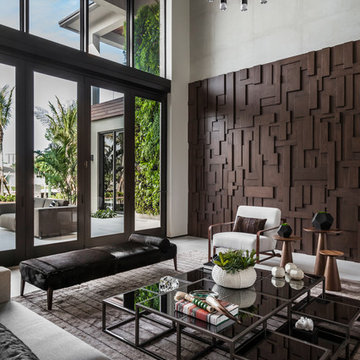
Emilio Collavino
Idee per un ampio soggiorno design aperto con pareti grigie, pavimento in gres porcellanato, nessun camino, nessuna TV e pavimento grigio
Idee per un ampio soggiorno design aperto con pareti grigie, pavimento in gres porcellanato, nessun camino, nessuna TV e pavimento grigio
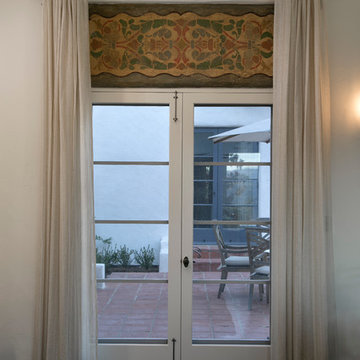
Historic landmark estate restoration - French doors that open onto the interior courtyard, handpainted burlap header, American Encaustic tile detailing, hand patinaed wood floor, and original wrought iron detailing.
Photo by: Jim Bartsch
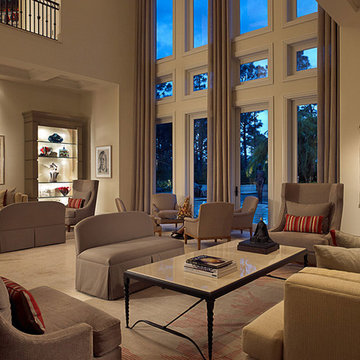
The large open central living room has gorgeous views of the back yard through the floor to ceiling windows and features multiple seating areas for entertaining guests.
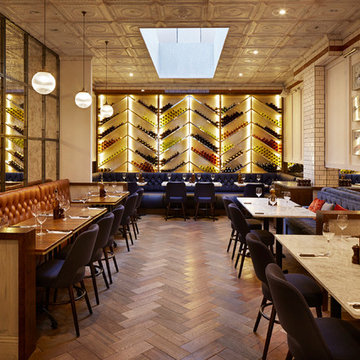
The client specified a mix of herringbone and chevron in this restaurant.
The chevron one of the most innovative products we produce.
The chevron is supplied in 4 strip tiles, lefts and rights so installation is similar to that of a plank floor.
Chevron can be notoriously difficult to install, but this way is so quick and simple.
Each block is hand finished in a hard wax oil.
Compatible with under floor heating.
Blocks are engineered, tongue and grooved on all 4 sides, supplied pre-finished.
The flooring was treated with two further coats of waterproofing agent to make it durable in a high traffic environment.
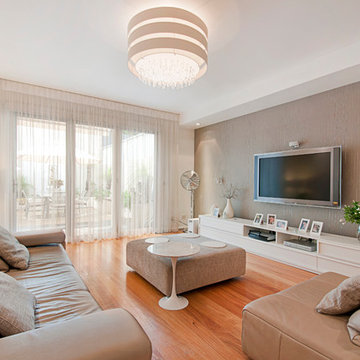
Brad Hill Imaging
Idee per un ampio soggiorno minimal aperto con pareti beige, parquet chiaro, nessun camino e TV a parete
Idee per un ampio soggiorno minimal aperto con pareti beige, parquet chiaro, nessun camino e TV a parete

Pour séparer la suite parentale et la cuisine, nous avons imaginé cet espace, qui surplombe, la grande pièce en longueur cuisine/salle à manger.
A la fois petit salon de musique et bibliothèque, il donne aussi accès à une autre mezzanine permettant aux amis de dormir sur place.
Credit Photo : meero
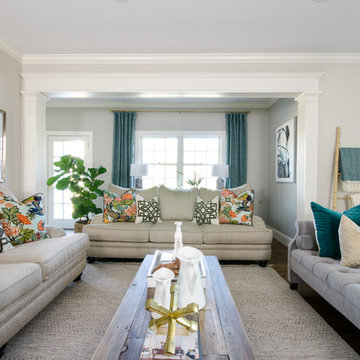
Comfort, style and quality—all three are brought to the forefront by the Claudella sofa. This piece takes classic elements like bun feet and pleated arms and adds chic, on-trend accent pillows to create a blended look. Neutral upholstery works with any design scheme. Plus, the seat back and cushions can be flipped, so this sofa will keep looking like new. Project by thechroniclesofhome.com.
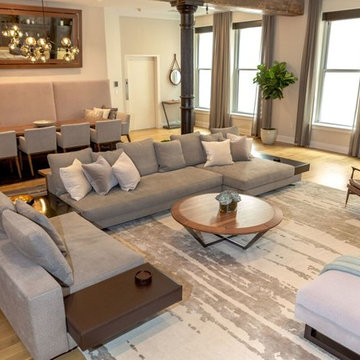
Contemporary, stylish Bachelor loft apartment in the heart of Tribeca New York.
Creating a tailored space with a lay back feel to match the client personality.
This is a loft designed for a bachelor which 4 bedrooms needed to have a different purpose/ function so he could use all his rooms. We created a master bedroom suite, a guest bedroom suite, a home office and a gym.
Several custom pieces were designed and specifically fabricated for this exceptional loft with a 12 feet high ceiling.
It showcases a custom 12’ high wall library as well as a custom TV stand along an original brick wall. The sectional sofa library, the dining table, mirror and dining banquette are also custom elements.
The painting are commissioned art pieces by Peggy Bates.
Photo Credit: Francis Augustine
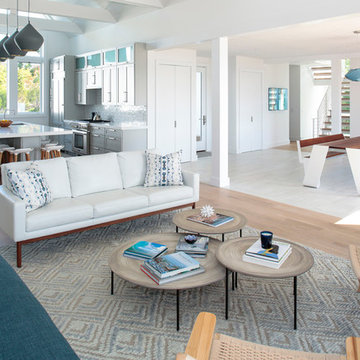
Contemporary Montauk Lake Front Home
New Construction + Full Interior Design
Esempio di un ampio soggiorno contemporaneo aperto con pareti bianche, parquet chiaro, sala formale, nessun camino, nessuna TV e pavimento beige
Esempio di un ampio soggiorno contemporaneo aperto con pareti bianche, parquet chiaro, sala formale, nessun camino, nessuna TV e pavimento beige
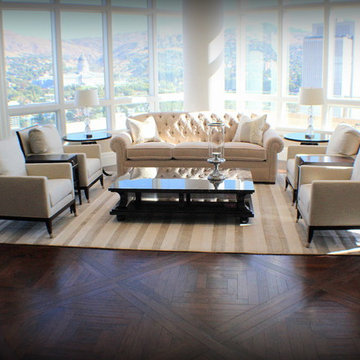
Acres of hand-textured, oil finished Walnut parquet flooring provide a grand scale foundation in this elegant living area. Kudos, as always to our partners-in-trade, Richard-Marshall Fine Flooring, manufacturers of this incredible product. City Creek Condos. Salt Lake City, Utah.
Photo: Michael Price
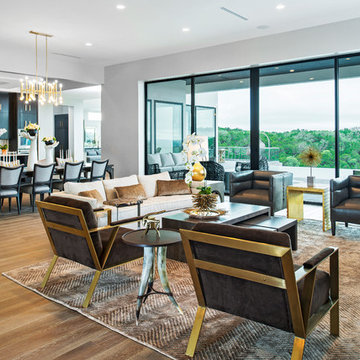
Merrick Ales Photography
Esempio di un ampio soggiorno minimal aperto con sala giochi, pareti grigie, parquet chiaro e nessun camino
Esempio di un ampio soggiorno minimal aperto con sala giochi, pareti grigie, parquet chiaro e nessun camino
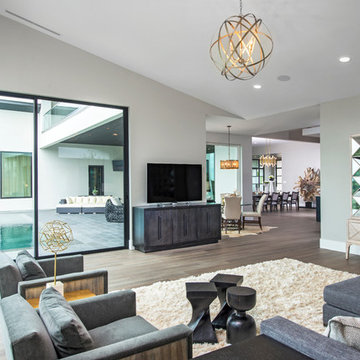
Merrick Ales Photography
Foto di un ampio soggiorno design aperto con sala giochi, pareti grigie, parquet chiaro e nessun camino
Foto di un ampio soggiorno design aperto con sala giochi, pareti grigie, parquet chiaro e nessun camino
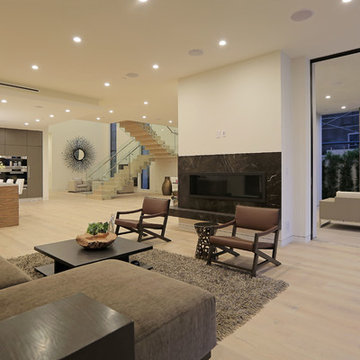
interior illusions
Foto di un ampio soggiorno design aperto con sala formale, pareti bianche, parquet chiaro e nessun camino
Foto di un ampio soggiorno design aperto con sala formale, pareti bianche, parquet chiaro e nessun camino
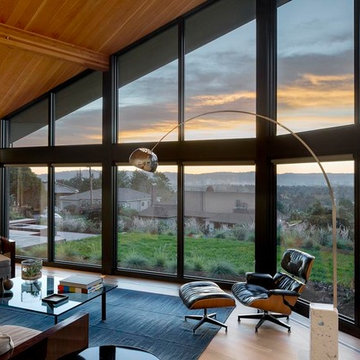
Immagine di un ampio soggiorno minimalista aperto con sala formale, pareti bianche, parquet chiaro, nessun camino, nessuna TV e pavimento beige
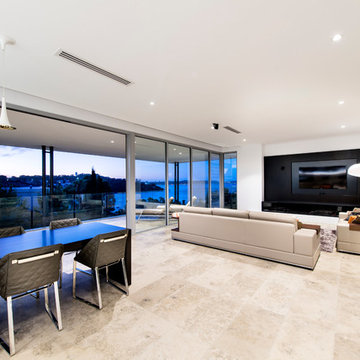
Dmax Photography - Joel Barbitta
Immagine di un ampio soggiorno design aperto con pareti bianche, pavimento in marmo, nessun camino e parete attrezzata
Immagine di un ampio soggiorno design aperto con pareti bianche, pavimento in marmo, nessun camino e parete attrezzata
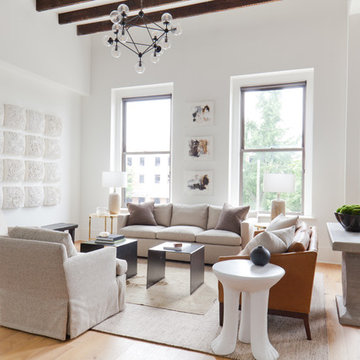
This luxurious downtown loft in historic Macon, GA was designed from the ground up by Carrie Robinson with Robinson Home. The loft began as an empty attic space above a historic restaurant and was transformed by Carrie over the course of 2 years. The main living area is modern, but very approachable and comfortable with ample room for entertaining.
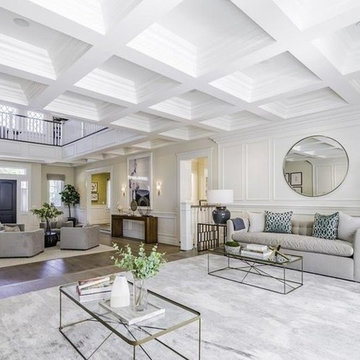
Foto di un ampio soggiorno chic aperto con sala formale, pareti bianche, pavimento in legno massello medio, nessun camino e pavimento marrone
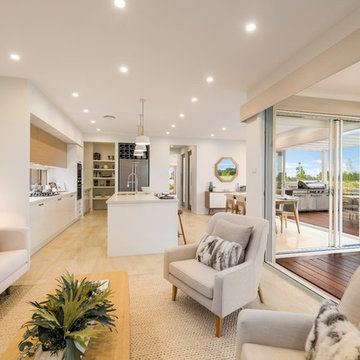
Living Space - Tulloch 31 - Marsden Park - Display Home
Multiple inviting living spaces have been cleverly designed to provide an uninterrupted flow across two striking levels of architectural design, ensuring you can enjoy all the best aspects of modern day living no matter your lot size or desired location.
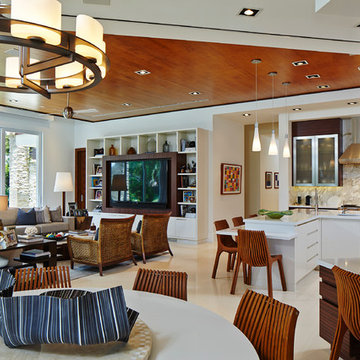
An open floor plan view of the kitchen, breakfast area and family room complete with a built in desk in the foreground.
Ispirazione per un ampio soggiorno contemporaneo aperto con pareti bianche, pavimento in gres porcellanato, nessun camino e parete attrezzata
Ispirazione per un ampio soggiorno contemporaneo aperto con pareti bianche, pavimento in gres porcellanato, nessun camino e parete attrezzata
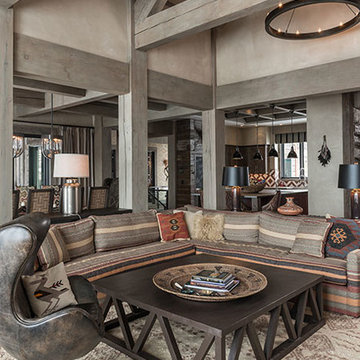
Photography: AudreyHall.com
Idee per un ampio soggiorno rustico aperto con libreria, pareti beige, moquette, nessun camino e nessuna TV
Idee per un ampio soggiorno rustico aperto con libreria, pareti beige, moquette, nessun camino e nessuna TV
Soggiorni ampi con nessun camino - Foto e idee per arredare
9