Soggiorni ampi con carta da parati - Foto e idee per arredare
Filtra anche per:
Budget
Ordina per:Popolari oggi
221 - 240 di 444 foto
1 di 3
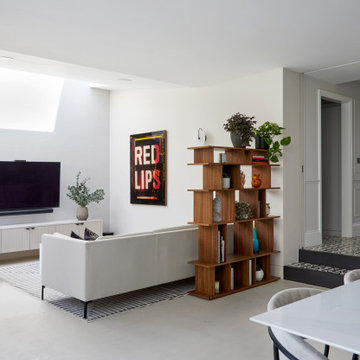
We chose a micro cement floor for this space, choosing a warm neutral that sat perfectly with the wall colour. This entire extension space was intended to feel like a bright and sunny contrast to the pattern and colour of the rest of the house. A sense of calm, space, and comfort exudes from the space. We chose linen and boucle fabrics for the furniture, continuing the restrained palette. The bookcase is a simple and clever way of dividing the space, whilst giving a place to display sentimental objects. The picture window allows light to flood into this corner of the room as does the roof light. We designed bespoke fluted cabinetry to create some clever storage under the TV.
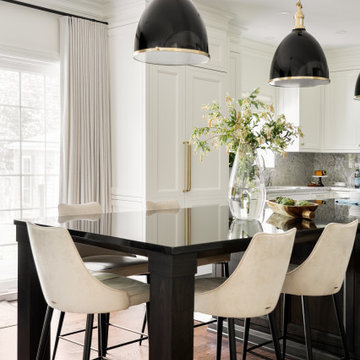
This is a major update to a timeless home built in the 80's. We updated the kitchen by maximizing the length of the space and placing a coffee bar at the far side. We also made the longest island possible in order to make the kitchen feel large and for storage. In addition we added and update to the powder room and the reading nook on the second floor. We also updated the flooring to add a herringbone pattern in the hallway. Finally, as this family room was sunken, we levelled off the drop down to make for a better look and flow.
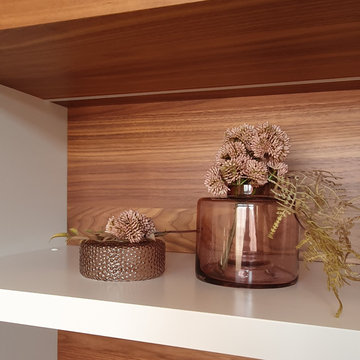
Es sind die Details, die ein gelungenes Konzept stimmig machen und ihm das Sahnehäubchen aufsetzen.
Esempio di un ampio soggiorno design aperto con pareti beige, pavimento marrone e carta da parati
Esempio di un ampio soggiorno design aperto con pareti beige, pavimento marrone e carta da parati
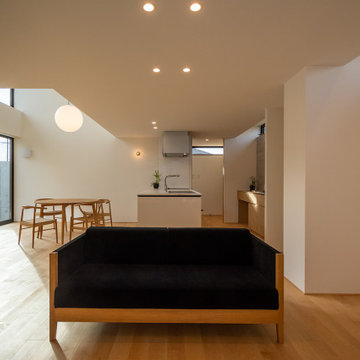
耐震構法SE構法のメリットを活かした約30帖の大空間。キッチンとリビングの天井高さは抑えつつも、吹抜けを多く設けることで開放感ある空間に仕上げました。床材にはカバザクラの無垢フローリングを採用し、内装も白を基調とすることで明るく清潔感のある空間となりました。ダイニング前には吹抜けも含めた大開口を配置。中庭とガレージにより視線を遮ることでカーテンなどの遮蔽物を必要とせず、室内でくつろぐことができます。
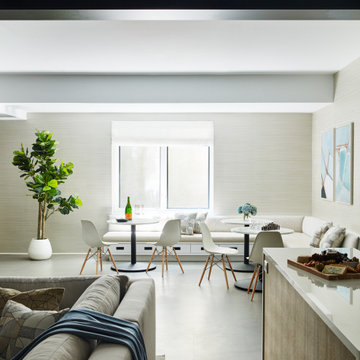
Custom eating banquette in this basement rennovation.
Ispirazione per un ampio soggiorno chic aperto con pavimento in vinile e carta da parati
Ispirazione per un ampio soggiorno chic aperto con pavimento in vinile e carta da parati
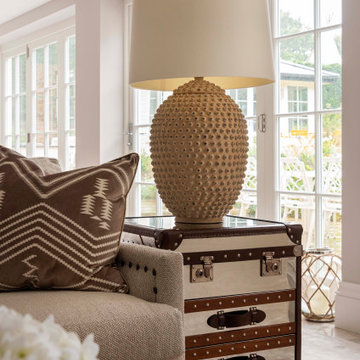
Large white kitchen with island and wooden furniture
Idee per un ampio soggiorno chiuso con pareti grigie, pavimento in gres porcellanato, TV a parete, pavimento grigio e carta da parati
Idee per un ampio soggiorno chiuso con pareti grigie, pavimento in gres porcellanato, TV a parete, pavimento grigio e carta da parati
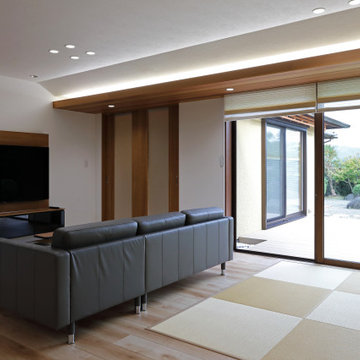
Immagine di un ampio soggiorno moderno aperto con sala formale, pareti marroni, pavimento in legno massello medio, nessun camino, TV a parete, pavimento marrone, soffitto in carta da parati e carta da parati
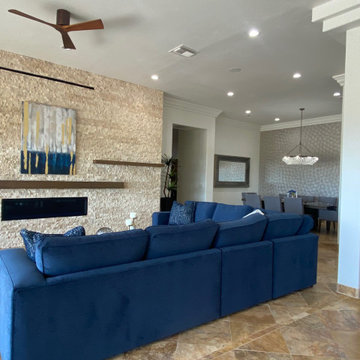
Idee per un ampio soggiorno minimalista aperto con sala formale, pareti blu, pavimento in travertino, camino lineare Ribbon, cornice del camino in pietra, TV a parete, pavimento beige, soffitto a cassettoni e carta da parati
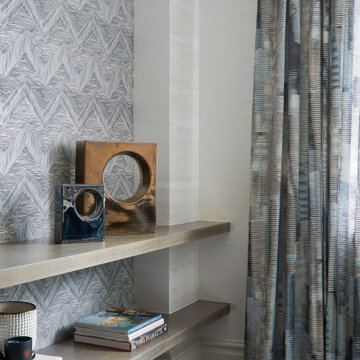
Accent Wallpaper really helped break this long large living room up and really adds depth. A convex mirror throws light around but gives a fun full view of your beautiful room. Large Sectional invites you to lay and read, watching TV, or conversing with friends and family. A table at the window makes roo for puzzles and games or homework.
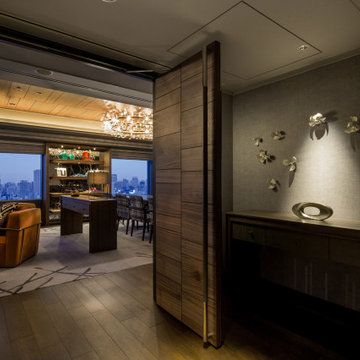
Service : Hotel
Location : 大阪市中央区
Area : 10 rooms
Completion : AUG / 2016
Designer : T.Fujimoto / N.Sueki
Photos : 329 Photo Studio
Link : http://www.swissotel-osaka.co.jp/
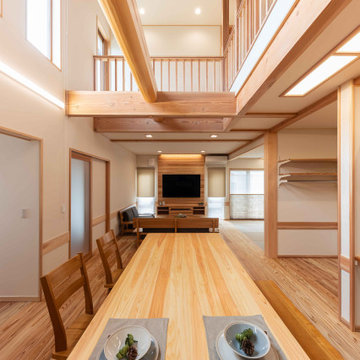
大家族が一家団欒できるリビングとなりました。
Idee per un ampio soggiorno aperto con pareti marroni, parquet chiaro, TV a parete, pavimento marrone, soffitto in carta da parati e carta da parati
Idee per un ampio soggiorno aperto con pareti marroni, parquet chiaro, TV a parete, pavimento marrone, soffitto in carta da parati e carta da parati
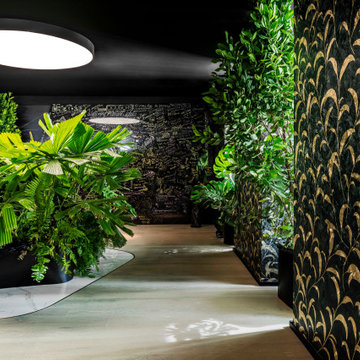
Pininfarina at Casacor Miami
Immagine di un ampio soggiorno moderno aperto con pareti nere, nessuna TV e carta da parati
Immagine di un ampio soggiorno moderno aperto con pareti nere, nessuna TV e carta da parati
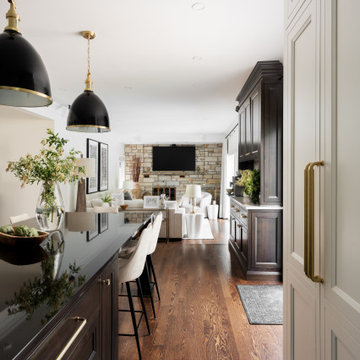
This is a major update to a timeless home built in the 80's. We updated the kitchen by maximizing the length of the space and placing a coffee bar at the far side. We also made the longest island possible in order to make the kitchen feel large and for storage. In addition we added and update to the powder room and the reading nook on the second floor. We also updated the flooring to add a herringbone pattern in the hallway. Finally, as this family room was sunken, we levelled off the drop down to make for a better look and flow.
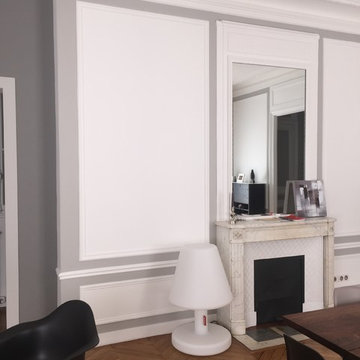
Karine Perez
http://www.karineperez.com
Immagine di un ampio soggiorno contemporaneo stile loft con sala giochi, pareti rosse, porta TV ad angolo e carta da parati
Immagine di un ampio soggiorno contemporaneo stile loft con sala giochi, pareti rosse, porta TV ad angolo e carta da parati
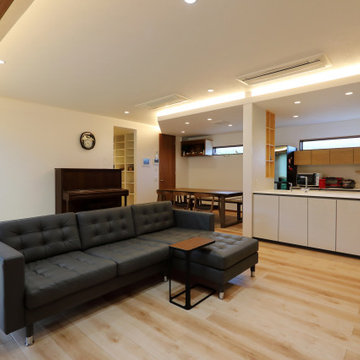
Ispirazione per un ampio soggiorno moderno aperto con sala formale, pareti marroni, pavimento in legno massello medio, nessun camino, TV a parete, pavimento marrone, soffitto in carta da parati e carta da parati
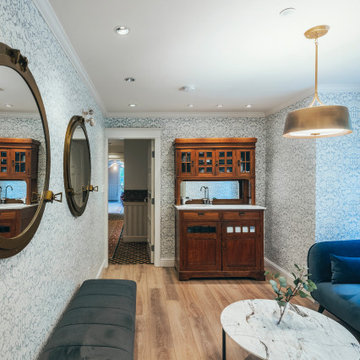
Photos by Brice Ferre. The nearly 100 year old, Rowena's Inn, at Sandpiper Golf Course has been refreshed. Perfect for that intimate wedding or a golfing holiday.
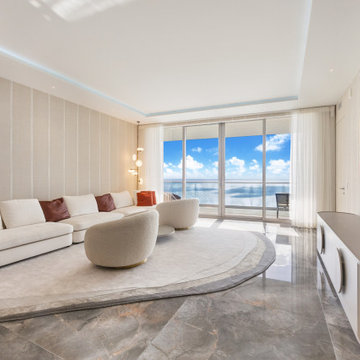
Open concept
Immagine di un ampio soggiorno classico aperto con angolo bar, pareti beige, pavimento in gres porcellanato, TV a parete, pavimento grigio, soffitto ribassato e carta da parati
Immagine di un ampio soggiorno classico aperto con angolo bar, pareti beige, pavimento in gres porcellanato, TV a parete, pavimento grigio, soffitto ribassato e carta da parati
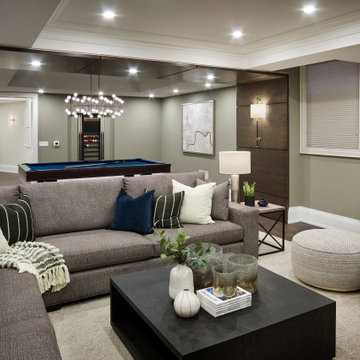
Foto di un ampio soggiorno classico aperto con sala giochi, pareti grigie, parquet scuro, camino classico, cornice del camino in intonaco, TV a parete, pavimento marrone, soffitto a cassettoni e carta da parati
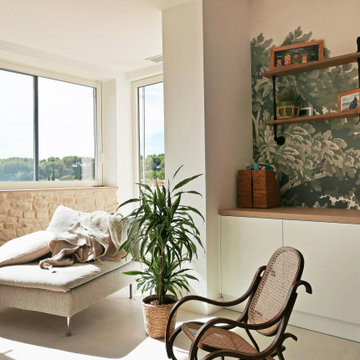
Les propriétaires ont hérité de cette maison de campagne datant de l'époque de leurs grands parents et inhabitée depuis de nombreuses années. Outre la dimension affective du lieu, il était difficile pour eux de se projeter à y vivre puisqu'ils n'avaient aucune idée des modifications à réaliser pour améliorer les espaces et s'approprier cette maison. La conception s'est faite en douceur et à été très progressive sur de longs mois afin que chacun se projette dans son nouveau chez soi. Je me suis sentie très investie dans cette mission et j'ai beaucoup aimé réfléchir à l'harmonie globale entre les différentes pièces et fonctions puisqu'ils avaient à coeur que leur maison soit aussi idéale pour leurs deux enfants.
Caractéristiques de la décoration : inspirations slow life dans le salon et la salle de bain. Décor végétal et fresques personnalisées à l'aide de papier peint panoramiques les dominotiers et photowall. Tapisseries illustrées uniques.
A partir de matériaux sobres au sol (carrelage gris clair effet béton ciré et parquet massif en bois doré) l'enjeu à été d'apporter un univers à chaque pièce à l'aide de couleurs ou de revêtement muraux plus marqués : Vert / Verte / Tons pierre / Parement / Bois / Jaune / Terracotta / Bleu / Turquoise / Gris / Noir ... Il y a en a pour tout les gouts dans cette maison !
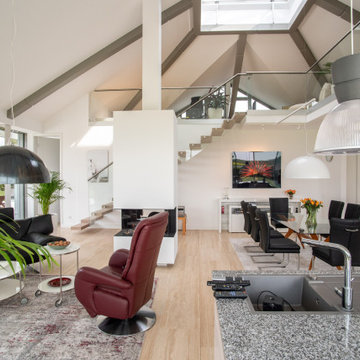
Dieser quadratische Bungalow ist ein K-MÄLEON Hybridhaus K-L und hat die Außenmaße 13 x 13 Meter. Wie gewohnt wurden Grundriss und Gestaltung vollkommen individuell vorgenommen. Durch das Atrium wird jeder Quadratmeter des innovativen Einfamilienhauses mit Licht durchflutet. Die quadratische Grundform der Glas-Dachspitze ermöglicht eine zu allen Seiten gleichmäßige Lichtverteilung.
Die Besonderheiten bei diesem Projekt sind die Glasfassade auf drei Hausseiten, die Gaube, der große Dachüberstand und die Stringenz bei der Materialauswahl.
Soggiorni ampi con carta da parati - Foto e idee per arredare
12