Soggiorni ampi con camino classico - Foto e idee per arredare
Filtra anche per:
Budget
Ordina per:Popolari oggi
61 - 80 di 11.013 foto
1 di 3
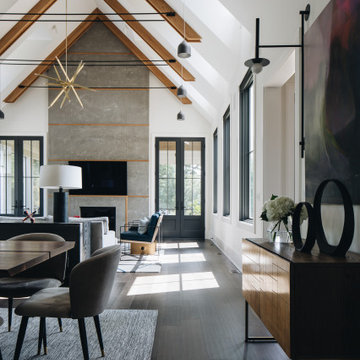
Esempio di un ampio soggiorno minimal con pareti bianche, camino classico, TV a parete, pavimento marrone e soffitto a volta
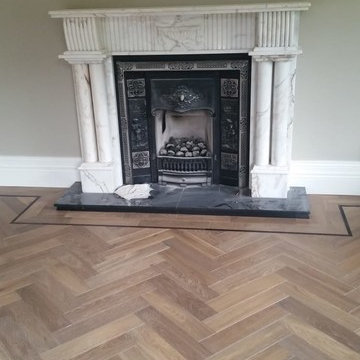
A special order product fitted here.
Chapel 17th Century - Solid Oak Herringbone with a Smoked & White Oiled finish, paired with a solid black oak trim.
These boards are 15mm x 90mm x 450mm solid oak, with the trims being 15mm x 25mm x 500mm solid black oak.
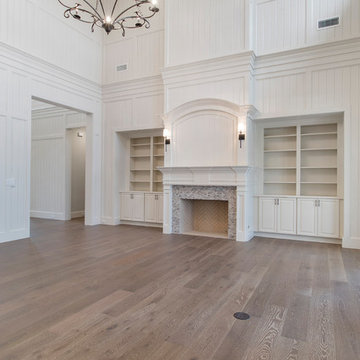
Esempio di un ampio soggiorno aperto con libreria, pareti bianche, parquet chiaro, camino classico, cornice del camino in pietra e pavimento marrone

Immagine di un ampio soggiorno classico aperto con pareti bianche, parquet scuro, camino classico, cornice del camino in pietra, TV a parete, pavimento marrone, libreria e tappeto
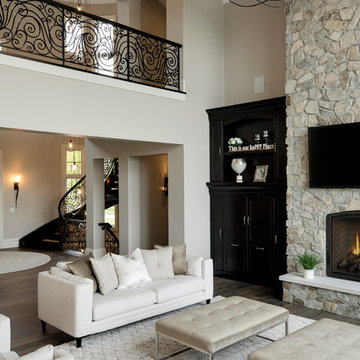
This home design features a two story great room space with a stone fireplace overlooked by the upper level catwalk. Build in cabinets flank the grand stone fireplace.
Photo by Spacecrafting
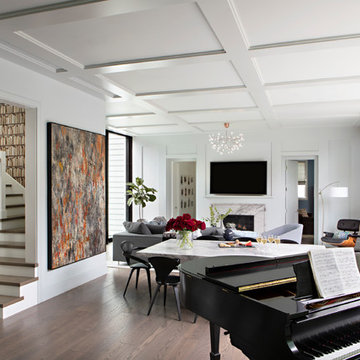
Kathryn Millet
Ispirazione per un ampio soggiorno contemporaneo aperto con camino classico, cornice del camino in pietra, TV a parete, pareti bianche, parquet scuro e pavimento marrone
Ispirazione per un ampio soggiorno contemporaneo aperto con camino classico, cornice del camino in pietra, TV a parete, pareti bianche, parquet scuro e pavimento marrone

White, gold and almost black are used in this very large, traditional remodel of an original Landry Group Home, filled with contemporary furniture, modern art and decor. White painted moldings on walls and ceilings, combined with black stained wide plank wood flooring. Very grand spaces, including living room, family room, dining room and music room feature hand knotted rugs in modern light grey, gold and black free form styles. All large rooms, including the master suite, feature white painted fireplace surrounds in carved moldings. Music room is stunning in black venetian plaster and carved white details on the ceiling with burgandy velvet upholstered chairs and a burgandy accented Baccarat Crystal chandelier. All lighting throughout the home, including the stairwell and extra large dining room hold Baccarat lighting fixtures. Master suite is composed of his and her baths, a sitting room divided from the master bedroom by beautiful carved white doors. Guest house shows arched white french doors, ornate gold mirror, and carved crown moldings. All the spaces are comfortable and cozy with warm, soft textures throughout. Project Location: Lake Sherwood, Westlake, California. Project designed by Maraya Interior Design. From their beautiful resort town of Ojai, they serve clients in Montecito, Hope Ranch, Malibu and Calabasas, across the tri-county area of Santa Barbara, Ventura and Los Angeles, south to Hidden Hills.

The original ceiling, comprised of exposed wood deck and beams, was revealed after being concealed by a flat ceiling for many years. The beams and decking were bead blasted and refinished (the original finish being damaged by multiple layers of paint); the intact ceiling of another nearby Evans' home was used to confirm the stain color and technique.
Architect: Gene Kniaz, Spiral Architects
General Contractor: Linthicum Custom Builders
Photo: Maureen Ryan Photography
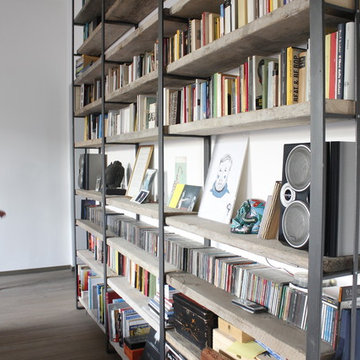
@FattoreQ
Immagine di un ampio soggiorno industriale chiuso con libreria, pareti bianche, parquet scuro, camino classico, cornice del camino in pietra e TV autoportante
Immagine di un ampio soggiorno industriale chiuso con libreria, pareti bianche, parquet scuro, camino classico, cornice del camino in pietra e TV autoportante

Esempio di un ampio soggiorno minimal aperto con sala formale, pareti bianche, parquet chiaro, camino classico, cornice del camino in pietra, TV a parete e pavimento bianco

We delivered this fireplace surround and mantle based on an inspiration photo from our clients. First, a bump out from the wall needed to be created. Next we wrapped the bump out with woodwork finished in a gray. Next we built and installed the white fireplace mantle and surround.
Elizabeth Steiner Photography

This living room features beige sofas and wingback armchairs, centered by a beige rug, and an ornate wood coffee table with a glass top. Gray wash wooden beams line the vaulted ceiling to anchor 2 caged chandeliers. An industrial-style wet bar placed in the back corner accompanied by silver barstools.
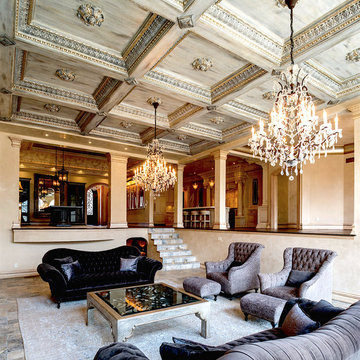
Idee per un ampio soggiorno tradizionale con sala formale, pavimento in pietra calcarea, camino classico, TV a parete e pavimento grigio
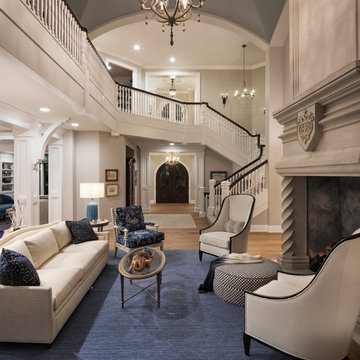
Builder: John Kraemer & Sons | Architecture: Sharratt Design | Landscaping: Yardscapes | Photography: Landmark Photography
Idee per un ampio soggiorno classico aperto con sala formale, pareti bianche, parquet scuro, camino classico, cornice del camino in pietra, nessuna TV e pavimento marrone
Idee per un ampio soggiorno classico aperto con sala formale, pareti bianche, parquet scuro, camino classico, cornice del camino in pietra, nessuna TV e pavimento marrone

Paint by Sherwin Williams
Body Color - Wool Skein - SW 6148
Flex Suite Color - Universal Khaki - SW 6150
Downstairs Guest Suite Color - Silvermist - SW 7621
Downstairs Media Room Color - Quiver Tan - SW 6151
Exposed Beams & Banister Stain - Northwood Cabinets - Custom Truffle Stain
Gas Fireplace by Heat & Glo
Flooring & Tile by Macadam Floor & Design
Hardwood by Shaw Floors
Hardwood Product Kingston Oak in Tapestry
Carpet Products by Dream Weaver Carpet
Main Level Carpet Cosmopolitan in Iron Frost
Downstairs Carpet Santa Monica in White Orchid
Kitchen Backsplash by Z Tile & Stone
Tile Product - Textile in Ivory
Kitchen Backsplash Mosaic Accent by Glazzio Tiles
Tile Product - Versailles Series in Dusty Trail Arabesque Mosaic
Sinks by Decolav
Slab Countertops by Wall to Wall Stone Corp
Main Level Granite Product Colonial Cream
Downstairs Quartz Product True North Silver Shimmer
Windows by Milgard Windows & Doors
Window Product Style Line® Series
Window Supplier Troyco - Window & Door
Window Treatments by Budget Blinds
Lighting by Destination Lighting
Interior Design by Creative Interiors & Design
Custom Cabinetry & Storage by Northwood Cabinets
Customized & Built by Cascade West Development
Photography by ExposioHDR Portland
Original Plans by Alan Mascord Design Associates
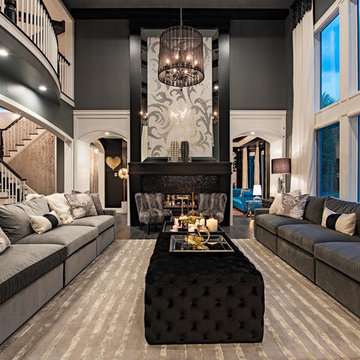
Foto di un ampio soggiorno classico chiuso con pareti grigie, parquet scuro, camino classico, cornice del camino piastrellata e pavimento marrone
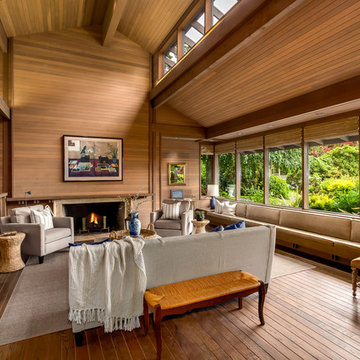
Idee per un ampio soggiorno etnico aperto con pareti marroni, pavimento in legno massello medio, camino classico, pavimento marrone e cornice del camino in legno
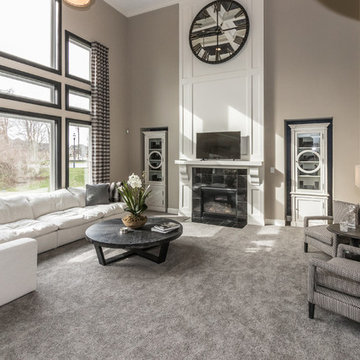
Ispirazione per un ampio soggiorno contemporaneo aperto con pareti grigie, moquette, camino classico, cornice del camino piastrellata, TV a parete e pavimento grigio

Foto di un ampio soggiorno classico aperto con angolo bar, pareti bianche, pavimento in terracotta, camino classico, cornice del camino in intonaco, parete attrezzata e pavimento marrone
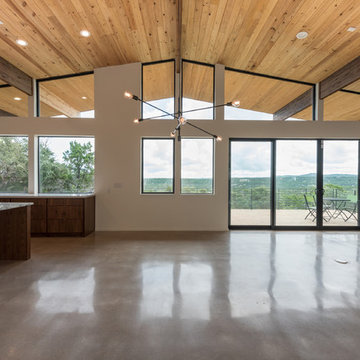
Amy Johnston Harper
Ispirazione per un ampio soggiorno moderno aperto con angolo bar, pareti bianche, pavimento in cemento, camino classico, cornice del camino in mattoni e TV a parete
Ispirazione per un ampio soggiorno moderno aperto con angolo bar, pareti bianche, pavimento in cemento, camino classico, cornice del camino in mattoni e TV a parete
Soggiorni ampi con camino classico - Foto e idee per arredare
4