Soggiorni american style con TV nascosta - Foto e idee per arredare
Filtra anche per:
Budget
Ordina per:Popolari oggi
201 - 220 di 381 foto
1 di 3
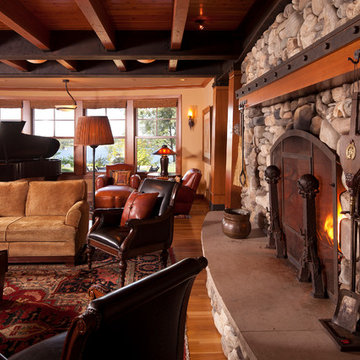
MA Peterson
www.mapeterson.com
Ispirazione per un grande soggiorno american style aperto con sala della musica, pareti beige, pavimento in legno massello medio, camino classico, cornice del camino in pietra e TV nascosta
Ispirazione per un grande soggiorno american style aperto con sala della musica, pareti beige, pavimento in legno massello medio, camino classico, cornice del camino in pietra e TV nascosta
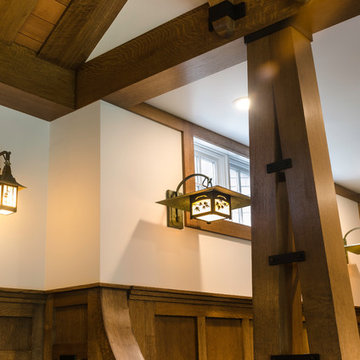
The existing cedar ceiling was re-finished. Beams and boards divide up the ceiling to add detail and interest. The beams run into custom brackets with black metal detailing that reflect the slope of the ceiling on the sides of the room. The existing fireplace was re-finished with non-grouted vineyard granite ashlar and a new oak mantel. Custom cabinets were built on both sides of the fireplace to provide storage and conceal the entertainment system.
Photo by Daniel Contelmo Jr.
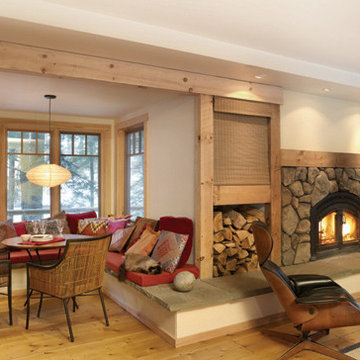
The natural stone fireplace surround and a woodburning heating fireplace by Fireplace Xtraordaire provide cozy warmth in the winter.
A wrap-around stone hearth, reclaimed wide plank flooring and rustic wooden beams and texture and dimension.
Photo:Carolyn Bates
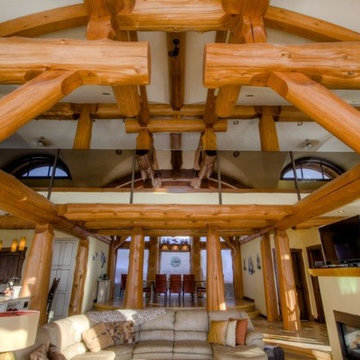
James Mitchell
Ispirazione per un grande soggiorno american style aperto con pareti beige, parquet chiaro, camino bifacciale, cornice del camino in legno e TV nascosta
Ispirazione per un grande soggiorno american style aperto con pareti beige, parquet chiaro, camino bifacciale, cornice del camino in legno e TV nascosta
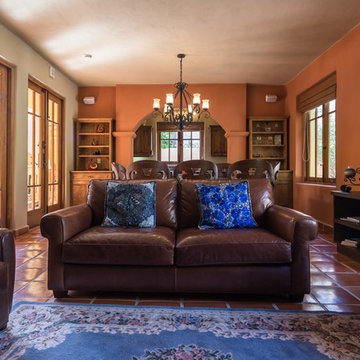
Photographer: © Rich Emmerson 2016
Ispirazione per un soggiorno stile americano di medie dimensioni e aperto con sala formale, pareti rosse, pavimento con piastrelle in ceramica, nessun camino e TV nascosta
Ispirazione per un soggiorno stile americano di medie dimensioni e aperto con sala formale, pareti rosse, pavimento con piastrelle in ceramica, nessun camino e TV nascosta
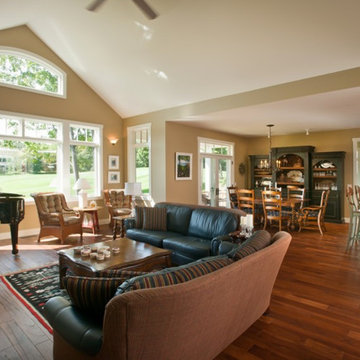
Transitional Craftsman style home with walkout lower level living, covered porches, sun room and open floor plan living. Built by Adelaine Construction, Inc. Designed by ZKE Designs. Photography by Speckman Photography.
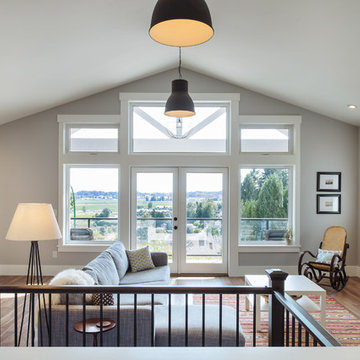
transom windows
Immagine di un soggiorno stile americano aperto con pareti grigie, pavimento in legno massello medio, camino classico, cornice del camino in intonaco e TV nascosta
Immagine di un soggiorno stile americano aperto con pareti grigie, pavimento in legno massello medio, camino classico, cornice del camino in intonaco e TV nascosta
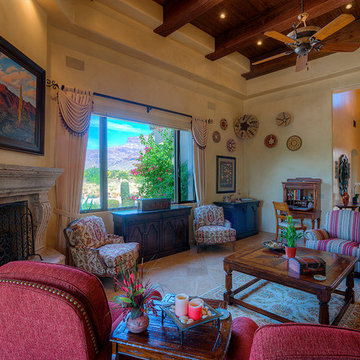
Clients Living Room designed for entertaining with seating for 8. Fabulous view outside window reproduced in Painting over Fireplace
Foto di un grande soggiorno stile americano aperto con pareti beige, pavimento in travertino, camino ad angolo, cornice del camino in pietra e TV nascosta
Foto di un grande soggiorno stile americano aperto con pareti beige, pavimento in travertino, camino ad angolo, cornice del camino in pietra e TV nascosta
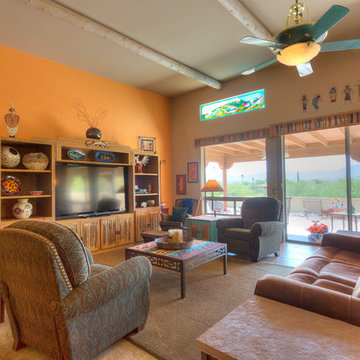
Foto di un grande soggiorno stile americano aperto con pareti beige, pavimento con piastrelle in ceramica, nessun camino e TV nascosta
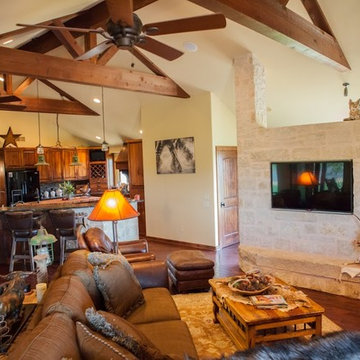
Immagine di un grande soggiorno stile americano aperto con pareti beige, pavimento in legno massello medio, camino classico, cornice del camino in pietra, TV nascosta e pavimento marrone
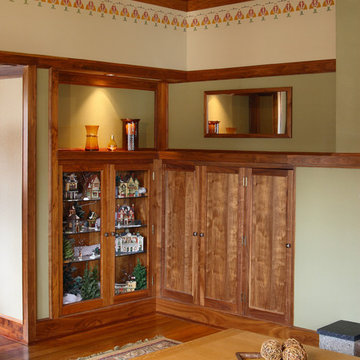
Michael's Photography -
The curio cabinet and built-in entertainment center were made by Westwind Woodworkers.
Idee per un soggiorno stile americano chiuso con pareti beige, pavimento in legno massello medio, camino classico, cornice del camino in intonaco e TV nascosta
Idee per un soggiorno stile americano chiuso con pareti beige, pavimento in legno massello medio, camino classico, cornice del camino in intonaco e TV nascosta
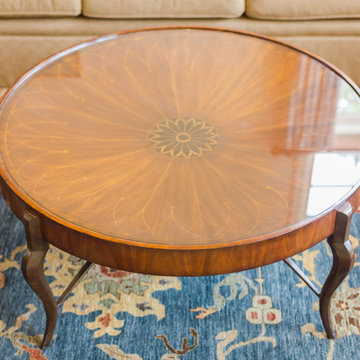
Tall bead board ceiling, huge windows over looking the river cove, classic furniture, and a beautiful oriental area rug, all combine to make this living room a comfortable place to relax and entertain. From the living room, there is a view into the breakfast room and dining room. The TV is hidden behind a mirror that disappears when the TV is turned on. The antique cocktail table has a concave wood top with wood and gold inlays covered with a glass top.
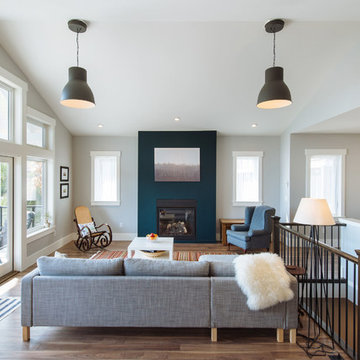
Esempio di un soggiorno stile americano aperto con pareti grigie, pavimento in legno massello medio, camino classico, cornice del camino in intonaco e TV nascosta
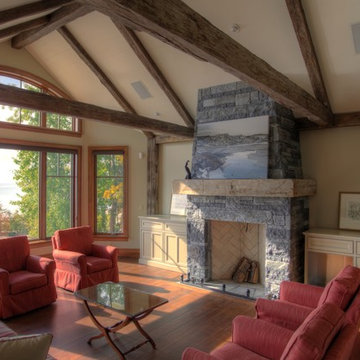
Ispirazione per un soggiorno american style di medie dimensioni e aperto con sala formale, pareti beige, parquet scuro, camino classico, cornice del camino in pietra e TV nascosta
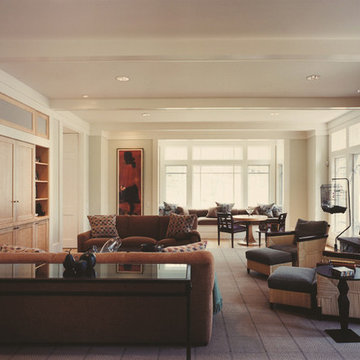
Ispirazione per un ampio soggiorno american style chiuso con pareti bianche, pavimento in legno massello medio, camino classico, cornice del camino in pietra e TV nascosta
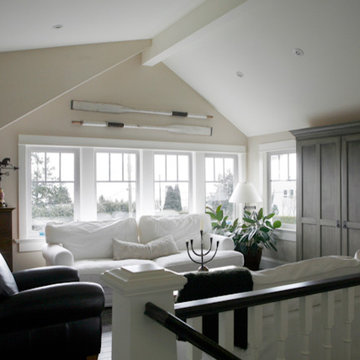
Millwork by: Esq Design
House designed by Tamlin Homes
Ispirazione per un grande soggiorno american style aperto con sala formale, pareti beige, parquet scuro e TV nascosta
Ispirazione per un grande soggiorno american style aperto con sala formale, pareti beige, parquet scuro e TV nascosta
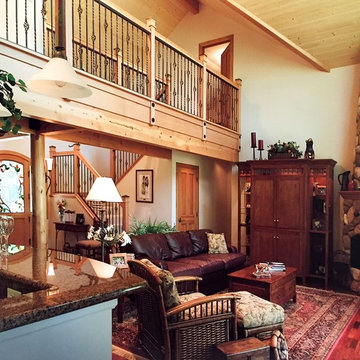
Living room of a resort home with a more natural esthetic.
Natural Stone, wood, iron railing, knotty pine ceiling. Custom Front door with Stained glass design. Custom TV armoire. Karastan rug,
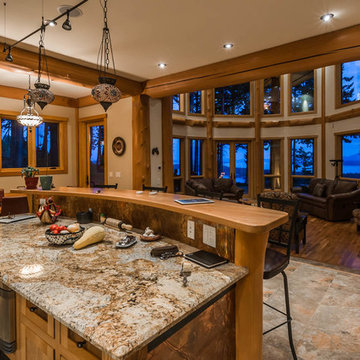
Immagine di un grande soggiorno stile americano stile loft con sala formale, pareti beige, pavimento in legno massello medio, camino ad angolo, cornice del camino in pietra e TV nascosta
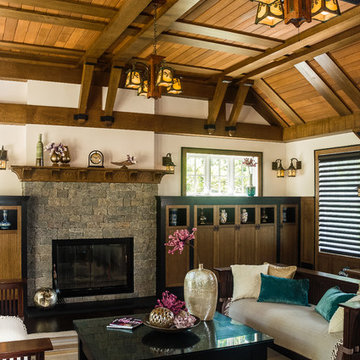
The existing cedar ceiling was re-finished. Beams and boards divide up the ceiling to add detail and interest. The beams run into custom brackets with black metal detailing that reflect the slope of the ceiling on the sides of the room. The existing fireplace was re-finished with non-grouted vineyard granite ashlar and a new oak mantel. Custom cabinets were built on both sides of the fireplace to provide storage and conceal the entertainment system.
Photo by Daniel Contelmo Jr.
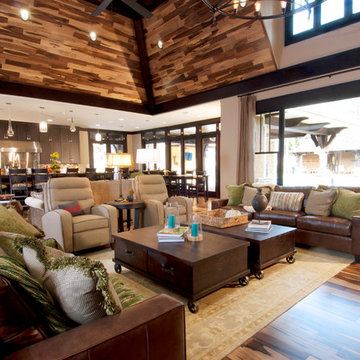
C.J. White Photography
Idee per un soggiorno stile americano aperto con sala formale, pareti beige, parquet chiaro e TV nascosta
Idee per un soggiorno stile americano aperto con sala formale, pareti beige, parquet chiaro e TV nascosta
Soggiorni american style con TV nascosta - Foto e idee per arredare
11