Soggiorni american style con parquet scuro - Foto e idee per arredare
Filtra anche per:
Budget
Ordina per:Popolari oggi
101 - 120 di 3.286 foto
1 di 3
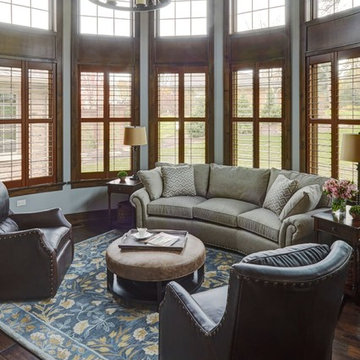
Idee per un soggiorno stile americano di medie dimensioni con pareti grigie, parquet scuro, nessun camino e nessuna TV
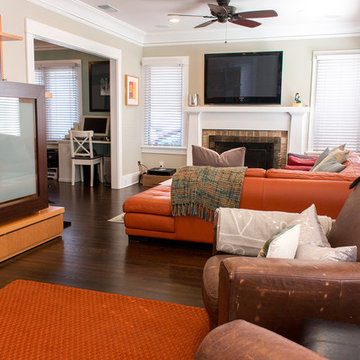
In the family room, the client wanted a wall taken out that divided this room in half. We opened it up and now there is space for a TV and Piano Room. As well as a perfect spot for cats to stare out the window and nap.
PC: Aaron Gilless
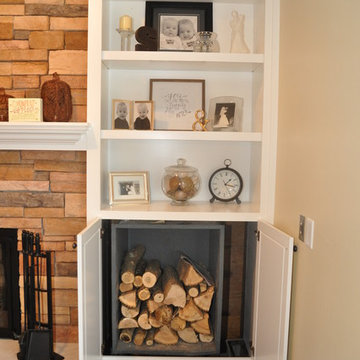
Foto di un soggiorno stile americano di medie dimensioni e aperto con cornice del camino in mattoni, parquet scuro, camino classico, pareti beige, parete attrezzata e pavimento marrone
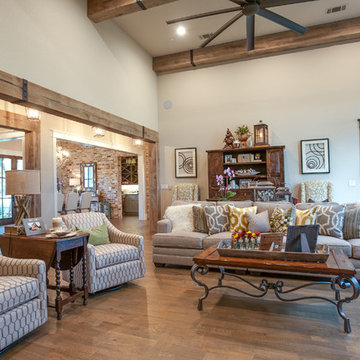
ANM Photography
Immagine di un soggiorno american style di medie dimensioni con pareti beige, parquet scuro, camino classico, cornice del camino in pietra e TV autoportante
Immagine di un soggiorno american style di medie dimensioni con pareti beige, parquet scuro, camino classico, cornice del camino in pietra e TV autoportante
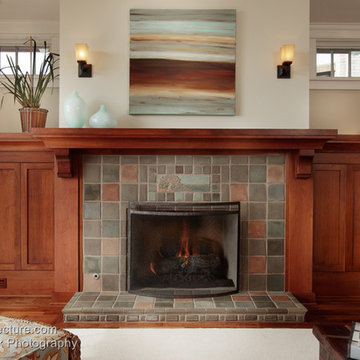
Larny J. Mack
Ispirazione per un soggiorno stile americano con pareti beige, parquet scuro, camino classico e cornice del camino piastrellata
Ispirazione per un soggiorno stile americano con pareti beige, parquet scuro, camino classico e cornice del camino piastrellata
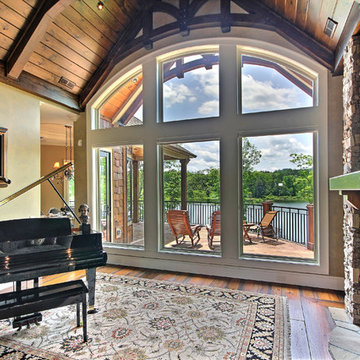
KMPICS.COM
Foto di un grande soggiorno american style aperto con sala della musica, pareti beige, parquet scuro, camino classico e cornice del camino in pietra
Foto di un grande soggiorno american style aperto con sala della musica, pareti beige, parquet scuro, camino classico e cornice del camino in pietra
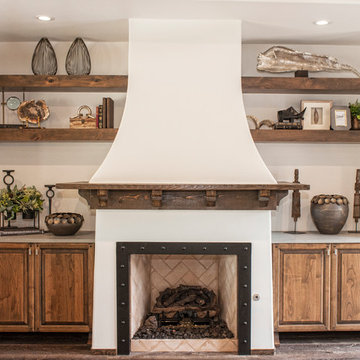
Modern furnishings take this Spanish inspired great room to the next level of high design. Each accesorry has been hand selected to add character and style to this living space.
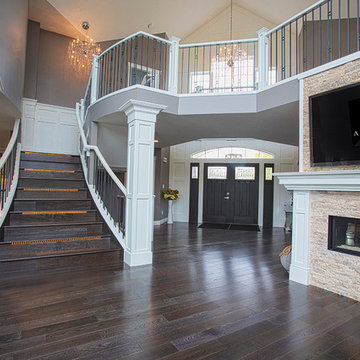
This open concept entrance way makes the home feel so large and inviting! Walking into the home with the dining to the left with a double sided fireplace.
Loving the continuing wainscoting throughout this space as it is an open concept home, the details must be fluid with the open transition from room to room and wainscoting is a great way to bring it all together without interruption.
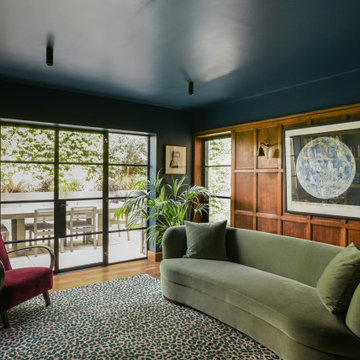
Foto di un soggiorno american style di medie dimensioni con pareti blu, parquet scuro, cornice del camino in pietra, pavimento marrone e pannellatura
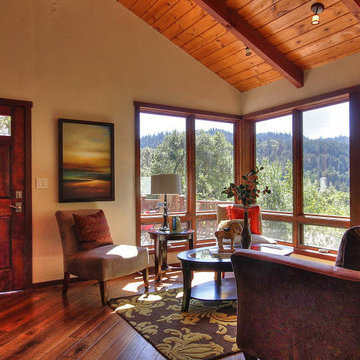
Ispirazione per un soggiorno stile americano di medie dimensioni e chiuso con sala formale, pareti beige, parquet scuro, nessun camino e pavimento marrone
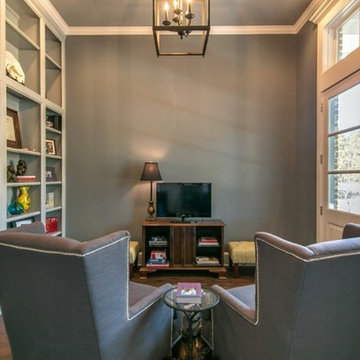
Ispirazione per un piccolo soggiorno american style chiuso con libreria, pareti grigie, parquet scuro, nessun camino, TV autoportante e pavimento marrone
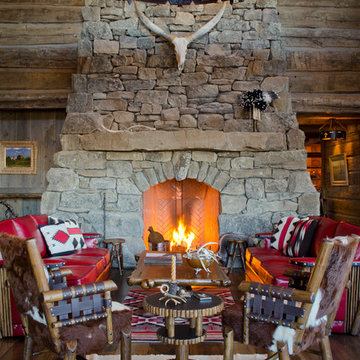
Idee per un soggiorno stile americano con camino classico, cornice del camino in pietra, nessuna TV e parquet scuro

With two teen daughters, a one bathroom house isn’t going to cut it. In order to keep the peace, our clients tore down an existing house in Richmond, BC to build a dream home suitable for a growing family. The plan. To keep the business on the main floor, complete with gym and media room, and have the bedrooms on the upper floor to retreat to for moments of tranquility. Designed in an Arts and Crafts manner, the home’s facade and interior impeccably flow together. Most of the rooms have craftsman style custom millwork designed for continuity. The highlight of the main floor is the dining room with a ridge skylight where ship-lap and exposed beams are used as finishing touches. Large windows were installed throughout to maximize light and two covered outdoor patios built for extra square footage. The kitchen overlooks the great room and comes with a separate wok kitchen. You can never have too many kitchens! The upper floor was designed with a Jack and Jill bathroom for the girls and a fourth bedroom with en-suite for one of them to move to when the need presents itself. Mom and dad thought things through and kept their master bedroom and en-suite on the opposite side of the floor. With such a well thought out floor plan, this home is sure to please for years to come.
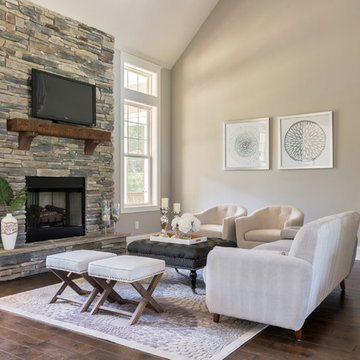
Immagine di un soggiorno stile americano di medie dimensioni e aperto con pareti beige, parquet scuro, camino classico, cornice del camino in pietra, TV a parete e pavimento marrone
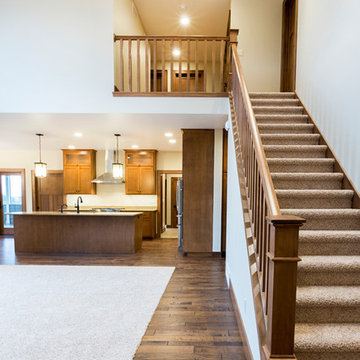
Idee per un grande soggiorno stile americano aperto con pareti beige, parquet scuro, camino classico, cornice del camino in pietra e TV a parete
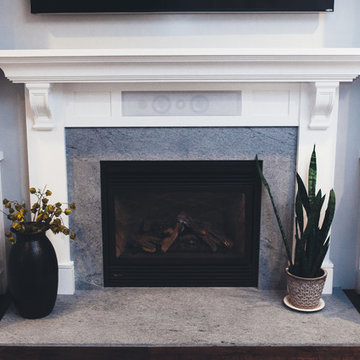
Custom Mantle with Soapstone surround and integrated center channel for AV system.
Photographer: Leney Breeden
Ispirazione per un grande soggiorno american style aperto con sala della musica, pareti grigie, parquet scuro, camino classico, cornice del camino in pietra e TV a parete
Ispirazione per un grande soggiorno american style aperto con sala della musica, pareti grigie, parquet scuro, camino classico, cornice del camino in pietra e TV a parete
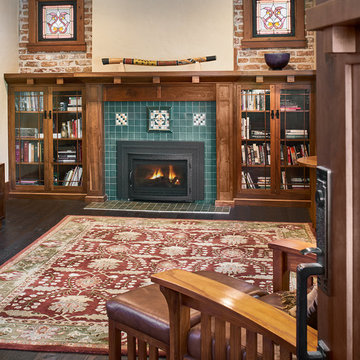
David Patterson Photography
Idee per un soggiorno american style di medie dimensioni con libreria, pareti beige, parquet scuro, camino classico, cornice del camino piastrellata, nessuna TV e pavimento marrone
Idee per un soggiorno american style di medie dimensioni con libreria, pareti beige, parquet scuro, camino classico, cornice del camino piastrellata, nessuna TV e pavimento marrone
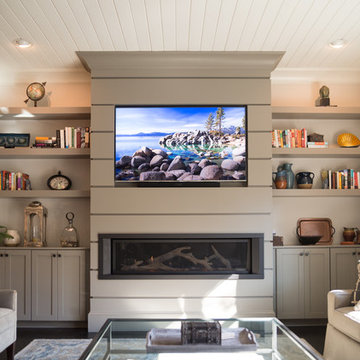
Courtney Cooper Johnson
Foto di un soggiorno stile americano di medie dimensioni e chiuso con pareti beige, parquet scuro, camino lineare Ribbon, cornice del camino in metallo e parete attrezzata
Foto di un soggiorno stile americano di medie dimensioni e chiuso con pareti beige, parquet scuro, camino lineare Ribbon, cornice del camino in metallo e parete attrezzata
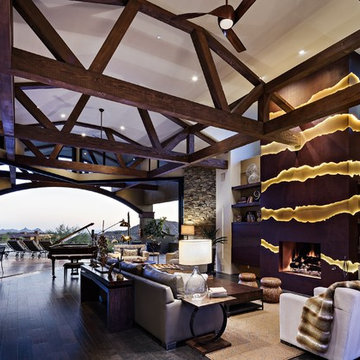
Esempio di un ampio soggiorno american style aperto con angolo bar, pareti bianche, parquet scuro e TV nascosta
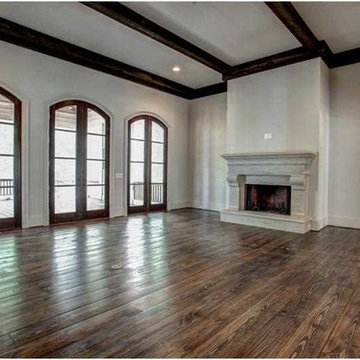
Gorgeous fireplace in this awesome living room.
Ispirazione per un ampio soggiorno stile americano chiuso con sala formale, pareti grigie, parquet scuro, camino classico e cornice del camino in pietra
Ispirazione per un ampio soggiorno stile americano chiuso con sala formale, pareti grigie, parquet scuro, camino classico e cornice del camino in pietra
Soggiorni american style con parquet scuro - Foto e idee per arredare
6