Soggiorni american style con cornice del camino in intonaco - Foto e idee per arredare
Filtra anche per:
Budget
Ordina per:Popolari oggi
81 - 100 di 666 foto
1 di 3
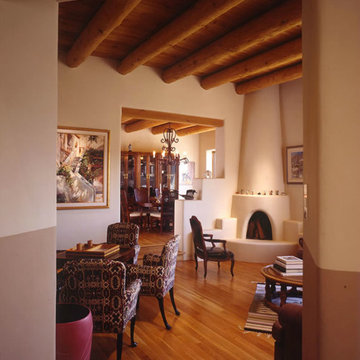
Idee per un soggiorno american style di medie dimensioni e aperto con sala formale, pareti beige, pavimento in legno massello medio, camino classico, cornice del camino in intonaco, nessuna TV e pavimento marrone
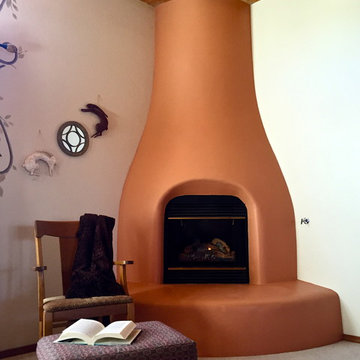
Shannon Matteson
Esempio di un grande soggiorno american style aperto con pareti bianche, moquette, camino ad angolo, cornice del camino in intonaco e TV autoportante
Esempio di un grande soggiorno american style aperto con pareti bianche, moquette, camino ad angolo, cornice del camino in intonaco e TV autoportante
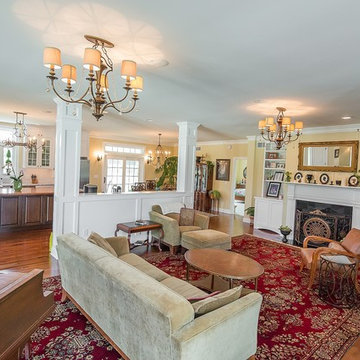
Living room.
Immagine di un grande soggiorno american style aperto con sala formale, pareti beige, pavimento in legno massello medio, camino classico, cornice del camino in intonaco e nessuna TV
Immagine di un grande soggiorno american style aperto con sala formale, pareti beige, pavimento in legno massello medio, camino classico, cornice del camino in intonaco e nessuna TV
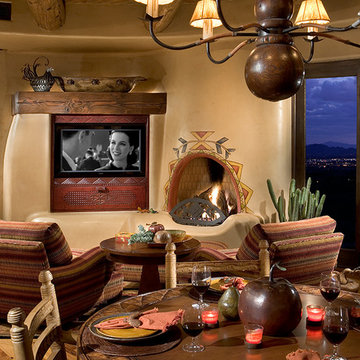
Southwestern style family room with built-in media wall and medium hardwood floors.
Architect: Urban Design Associates
Interior Designer: Bess Jones
Builder: Manship Builders
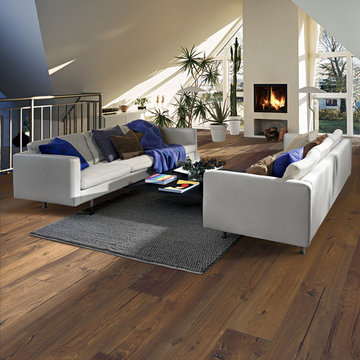
Color:Supreme-Grande-Castillo-Oak
Idee per un soggiorno stile americano di medie dimensioni e aperto con pareti bianche, pavimento in legno massello medio, camino classico, cornice del camino in intonaco e nessuna TV
Idee per un soggiorno stile americano di medie dimensioni e aperto con pareti bianche, pavimento in legno massello medio, camino classico, cornice del camino in intonaco e nessuna TV
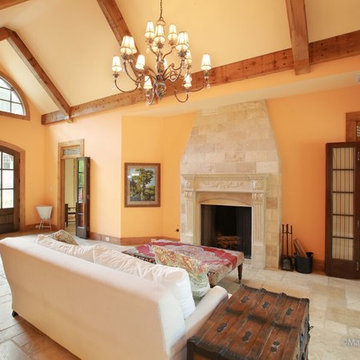
Ispirazione per un soggiorno american style di medie dimensioni e chiuso con pareti arancioni, pavimento con piastrelle in ceramica, camino classico, cornice del camino in intonaco e nessuna TV
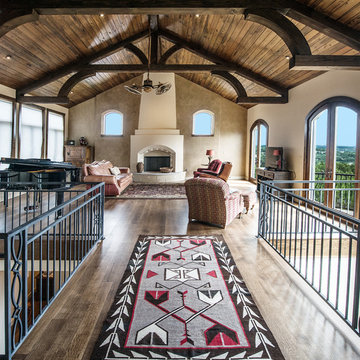
arched doors, arched windows, bridge, catwalk, double ceiling fan, exposed wood beams, cathedral ceiling, french doors, iron railings, open hall,
Foto di un soggiorno american style stile loft con pareti beige, parquet scuro, camino classico, cornice del camino in intonaco e TV autoportante
Foto di un soggiorno american style stile loft con pareti beige, parquet scuro, camino classico, cornice del camino in intonaco e TV autoportante
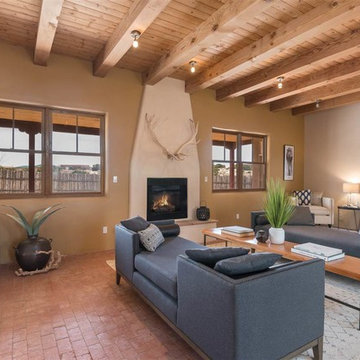
Sotheby's Realty
Immagine di un grande soggiorno stile americano aperto con pareti beige, pavimento in mattoni, camino classico, cornice del camino in intonaco, nessuna TV e pavimento marrone
Immagine di un grande soggiorno stile americano aperto con pareti beige, pavimento in mattoni, camino classico, cornice del camino in intonaco, nessuna TV e pavimento marrone
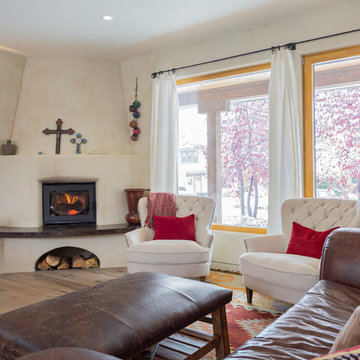
This Boulder, Colorado remodel by fuentesdesign demonstrates the possibility of renewal in American suburbs, and Passive House design principles. Once an inefficient single story 1,000 square-foot ranch house with a forced air furnace, has been transformed into a two-story, solar powered 2500 square-foot three bedroom home ready for the next generation.
The new design for the home is modern with a sustainable theme, incorporating a palette of natural materials including; reclaimed wood finishes, FSC-certified pine Zola windows and doors, and natural earth and lime plasters that soften the interior and crisp contemporary exterior with a flavor of the west. A Ninety-percent efficient energy recovery fresh air ventilation system provides constant filtered fresh air to every room. The existing interior brick was removed and replaced with insulation. The remaining heating and cooling loads are easily met with the highest degree of comfort via a mini-split heat pump, the peak heat load has been cut by a factor of 4, despite the house doubling in size. During the coldest part of the Colorado winter, a wood stove for ambiance and low carbon back up heat creates a special place in both the living and kitchen area, and upstairs loft.
This ultra energy efficient home relies on extremely high levels of insulation, air-tight detailing and construction, and the implementation of high performance, custom made European windows and doors by Zola Windows. Zola’s ThermoPlus Clad line, which boasts R-11 triple glazing and is thermally broken with a layer of patented German Purenit®, was selected for the project. These windows also provide a seamless indoor/outdoor connection, with 9′ wide folding doors from the dining area and a matching 9′ wide custom countertop folding window that opens the kitchen up to a grassy court where mature trees provide shade and extend the living space during the summer months.
With air-tight construction, this home meets the Passive House Retrofit (EnerPHit) air-tightness standard of

The original ceiling, comprised of exposed wood deck and beams, was revealed after being concealed by a flat ceiling for many years. The beams and decking were bead blasted and refinished (the original finish being damaged by multiple layers of paint); the intact ceiling of another nearby Evans' home was used to confirm the stain color and technique.
Architect: Gene Kniaz, Spiral Architects
General Contractor: Linthicum Custom Builders
Photo: Maureen Ryan Photography
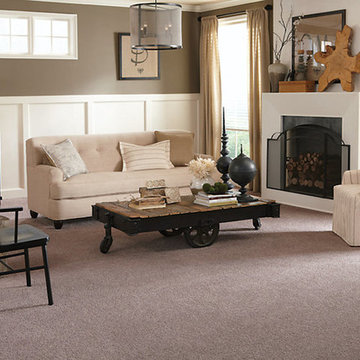
Ispirazione per un soggiorno stile americano di medie dimensioni e chiuso con moquette, camino classico, sala formale, pareti marroni, cornice del camino in intonaco, nessuna TV e pavimento marrone
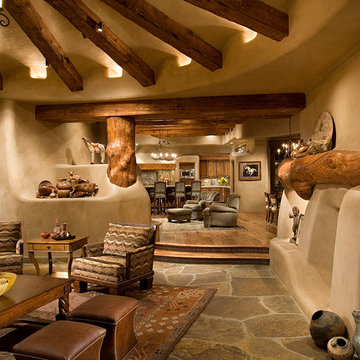
Esempio di un soggiorno stile americano con pareti beige, camino classico e cornice del camino in intonaco
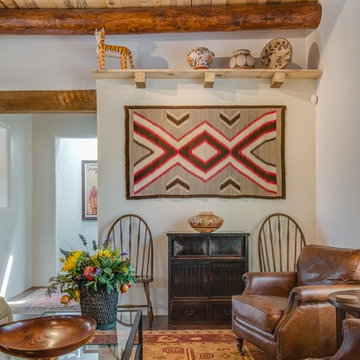
Marshall Elias
Immagine di un soggiorno stile americano di medie dimensioni e chiuso con sala formale, pareti bianche, pavimento in cemento, camino ad angolo, cornice del camino in intonaco, nessuna TV e pavimento marrone
Immagine di un soggiorno stile americano di medie dimensioni e chiuso con sala formale, pareti bianche, pavimento in cemento, camino ad angolo, cornice del camino in intonaco, nessuna TV e pavimento marrone
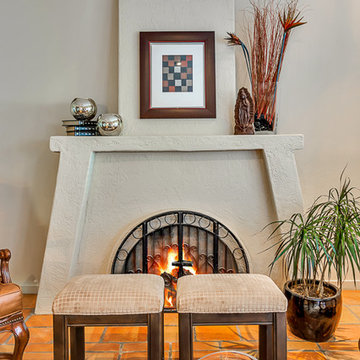
Esempio di un soggiorno american style di medie dimensioni e chiuso con sala formale, pareti beige, pavimento in terracotta, camino classico, cornice del camino in intonaco, nessuna TV e pavimento marrone
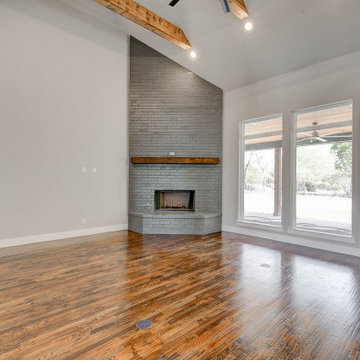
This open and spacious great room boasts corner fireplace and exposed beams.
Idee per un grande soggiorno american style aperto con pareti grigie, parquet scuro, camino ad angolo, cornice del camino in intonaco, pavimento marrone e soffitto a volta
Idee per un grande soggiorno american style aperto con pareti grigie, parquet scuro, camino ad angolo, cornice del camino in intonaco, pavimento marrone e soffitto a volta
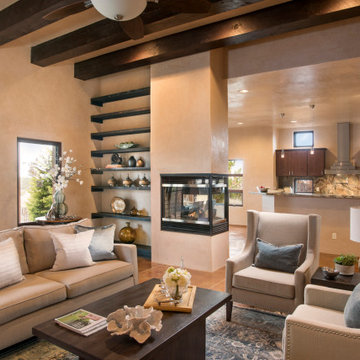
Hand plastered walls, concrete flooring decorated in a contemporary design with beige and blue palette with corner fireplace, exposed wood shelving
Ispirazione per un soggiorno american style aperto con pareti beige, pavimento in cemento, camino ad angolo, cornice del camino in intonaco e pavimento arancione
Ispirazione per un soggiorno american style aperto con pareti beige, pavimento in cemento, camino ad angolo, cornice del camino in intonaco e pavimento arancione
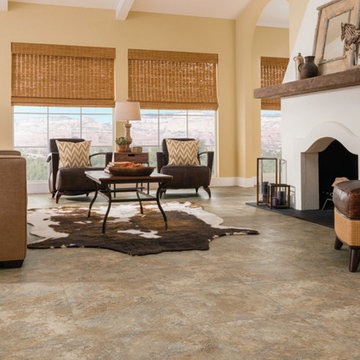
Foto di un grande soggiorno stile americano chiuso con pareti beige, pavimento con piastrelle in ceramica, camino classico, cornice del camino in intonaco e pavimento beige
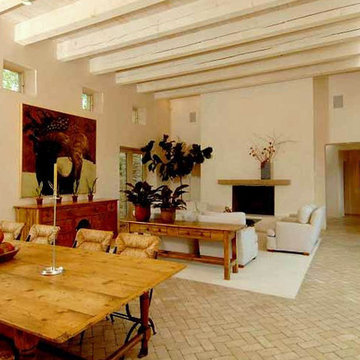
Ispirazione per un grande soggiorno american style aperto con sala formale, pareti beige, pavimento in mattoni, camino classico, cornice del camino in intonaco, nessuna TV e pavimento marrone
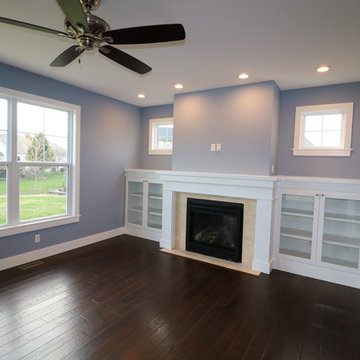
Idee per un grande soggiorno american style aperto con pareti blu, parquet scuro, camino classico e cornice del camino in intonaco
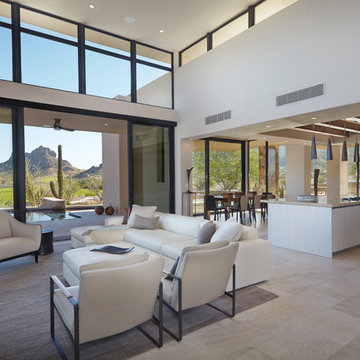
Robin Stancliff
Esempio di un grande soggiorno stile americano aperto con angolo bar, pareti grigie, pavimento in pietra calcarea, camino ad angolo, cornice del camino in intonaco, nessuna TV e pavimento grigio
Esempio di un grande soggiorno stile americano aperto con angolo bar, pareti grigie, pavimento in pietra calcarea, camino ad angolo, cornice del camino in intonaco, nessuna TV e pavimento grigio
Soggiorni american style con cornice del camino in intonaco - Foto e idee per arredare
5