Soggiorni american style ampi - Foto e idee per arredare
Filtra anche per:
Budget
Ordina per:Popolari oggi
121 - 140 di 799 foto
1 di 3
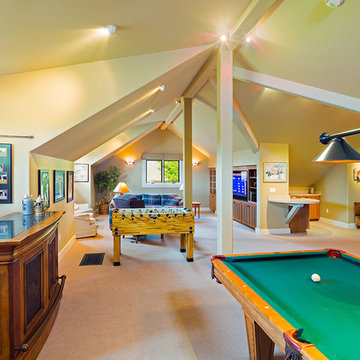
A sports fan's dream, this family room is complete with big screen TV, wet bar, pool table, walkout deck and game room. Photos by Karl Neumann
Foto di un ampio soggiorno american style aperto con sala giochi, pareti beige, moquette e parete attrezzata
Foto di un ampio soggiorno american style aperto con sala giochi, pareti beige, moquette e parete attrezzata
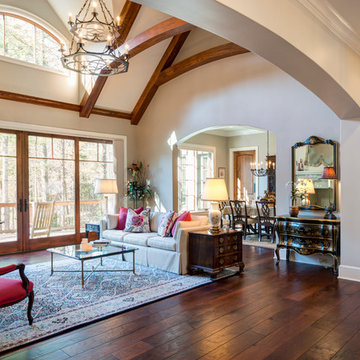
It's easy to escape the worries of everyday life in this mountain home. With a two story great room and exposed beams, this space has plenty of character.
Meechan Architectural Photography
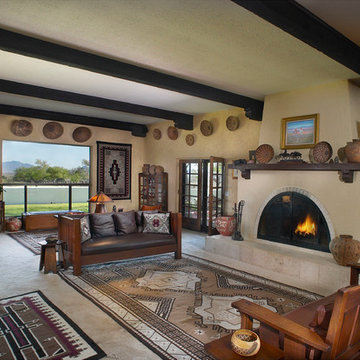
Photographer Robin Stancliff, Tucson Arizona
Idee per un ampio soggiorno american style con moquette, camino classico, cornice del camino piastrellata e pareti gialle
Idee per un ampio soggiorno american style con moquette, camino classico, cornice del camino piastrellata e pareti gialle

The original ceiling, comprised of exposed wood deck and beams, was revealed after being concealed by a flat ceiling for many years. The beams and decking were bead blasted and refinished (the original finish being damaged by multiple layers of paint); the intact ceiling of another nearby Evans' home was used to confirm the stain color and technique.
Architect: Gene Kniaz, Spiral Architects
General Contractor: Linthicum Custom Builders
Photo: Maureen Ryan Photography
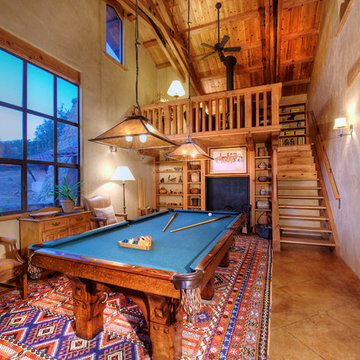
The magnificent Casey Flat Ranch Guinda CA consists of 5,284.43 acres in the Capay Valley and abuts the eastern border of Napa Valley, 90 minutes from San Francisco.
There are 24 acres of vineyard, a grass-fed Longhorn cattle herd (with 95 pairs), significant 6-mile private road and access infrastructure, a beautiful ~5,000 square foot main house, a pool, a guest house, a manager's house, a bunkhouse and a "honeymoon cottage" with total accommodation for up to 30 people.
Agriculture improvements include barn, corral, hay barn, 2 vineyard buildings, self-sustaining solar grid and 6 water wells, all managed by full time Ranch Manager and Vineyard Manager.The climate at the ranch is similar to northern St. Helena with diurnal temperature fluctuations up to 40 degrees of warm days, mild nights and plenty of sunshine - perfect weather for both Bordeaux and Rhone varieties. The vineyard produces grapes for wines under 2 brands: "Casey Flat Ranch" and "Open Range" varietals produced include Cabernet Sauvignon, Cabernet Franc, Syrah, Grenache, Mourvedre, Sauvignon Blanc and Viognier.
There is expansion opportunity of additional vineyards to more than 80 incremental acres and an additional 50-100 acres for potential agricultural business of walnuts, olives and other products.
Casey Flat Ranch brand longhorns offer a differentiated beef delight to families with ranch-to-table program of lean, superior-taste "Coddled Cattle". Other income opportunities include resort-retreat usage for Bay Area individuals and corporations as a hunting lodge, horse-riding ranch, or elite conference-retreat.
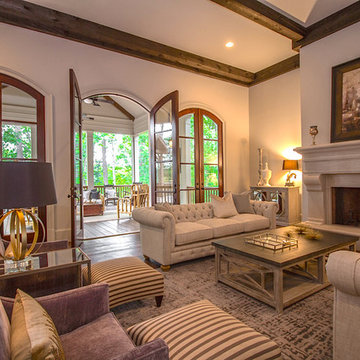
Expansive screen porch just steps away.
Esempio di un ampio soggiorno stile americano chiuso con sala formale, pareti grigie, parquet scuro, camino classico e cornice del camino in pietra
Esempio di un ampio soggiorno stile americano chiuso con sala formale, pareti grigie, parquet scuro, camino classico e cornice del camino in pietra
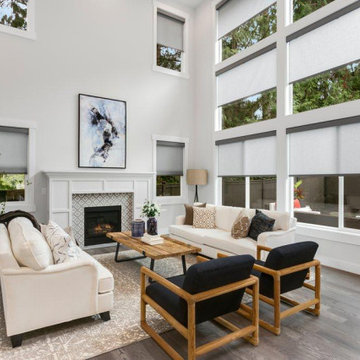
Ispirazione per un ampio soggiorno american style aperto con pareti bianche, parquet scuro, camino classico, cornice del camino in intonaco e pavimento marrone
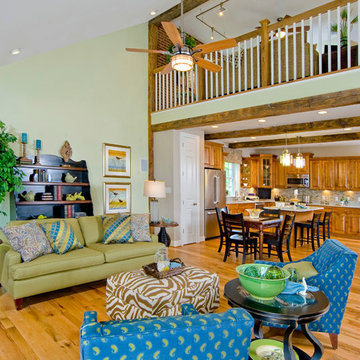
in house photographer
Idee per un ampio soggiorno american style aperto con pareti verdi, pavimento in legno massello medio e TV a parete
Idee per un ampio soggiorno american style aperto con pareti verdi, pavimento in legno massello medio e TV a parete
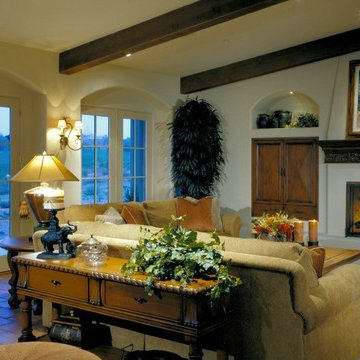
With dual outdoor living rooms, this Spanish Colonial home extends the inside out. The second is centralized, located upstairs off the game room with entertaining bar, to enjoy lovely mountain views.
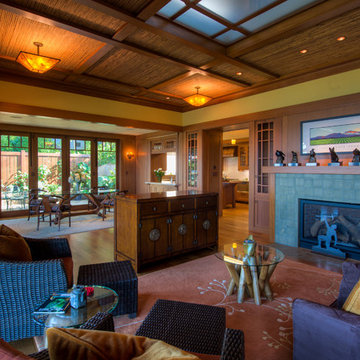
Treve Johnson
Ispirazione per un ampio soggiorno stile americano con pareti beige, pavimento in legno massello medio, camino classico e cornice del camino piastrellata
Ispirazione per un ampio soggiorno stile americano con pareti beige, pavimento in legno massello medio, camino classico e cornice del camino piastrellata
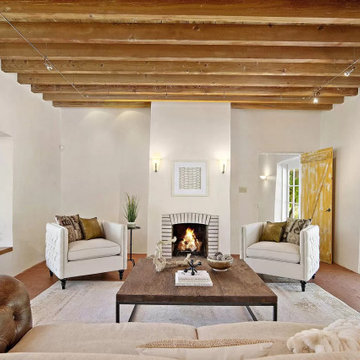
Immagine di un ampio soggiorno stile americano aperto con pareti beige, pavimento in mattoni, camino classico, cornice del camino in mattoni, nessuna TV, pavimento arancione e travi a vista
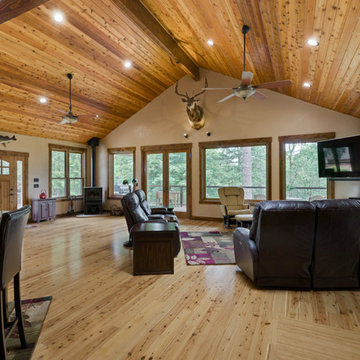
Foto di un ampio soggiorno stile americano aperto con parquet chiaro e stufa a legna
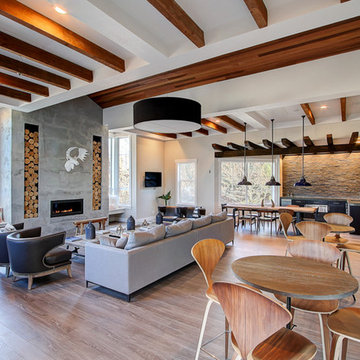
joe manfredini
Idee per un ampio soggiorno american style aperto con sala formale, pareti grigie, parquet chiaro, camino lineare Ribbon, cornice del camino in cemento e TV a parete
Idee per un ampio soggiorno american style aperto con sala formale, pareti grigie, parquet chiaro, camino lineare Ribbon, cornice del camino in cemento e TV a parete
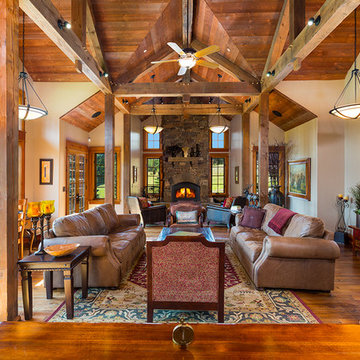
Expansive great room with mountain views in Big Sky, MT. Photos by Karl Neumann
Esempio di un ampio soggiorno stile americano aperto con pareti beige, parquet scuro, camino classico e cornice del camino in pietra
Esempio di un ampio soggiorno stile americano aperto con pareti beige, parquet scuro, camino classico e cornice del camino in pietra
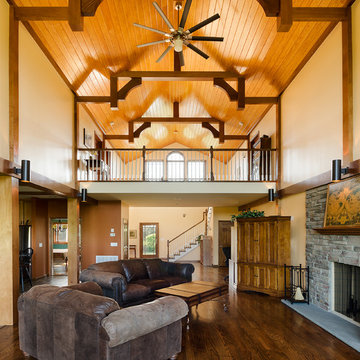
Ispirazione per un ampio soggiorno stile americano stile loft con pavimento in legno massello medio, camino classico, cornice del camino in pietra e pareti beige
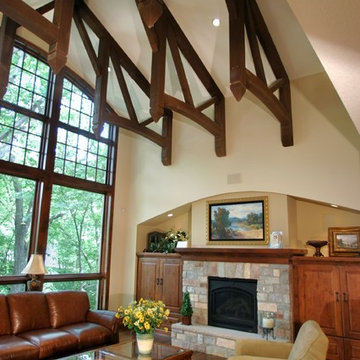
Idee per un ampio soggiorno stile americano stile loft con pareti beige, pavimento in legno massello medio, camino classico, cornice del camino in pietra e nessuna TV
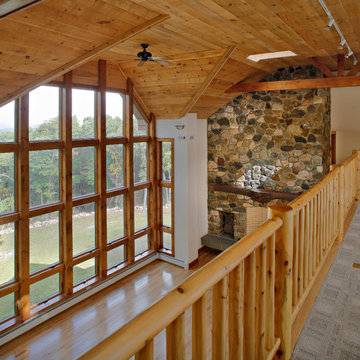
400 s.f. Loft overlooking living room. Living room has 42 windows and 4 operable skylights. View of 40+ miles.
Foto di un ampio soggiorno stile americano aperto con pareti beige, moquette e cornice del camino in pietra
Foto di un ampio soggiorno stile americano aperto con pareti beige, moquette e cornice del camino in pietra
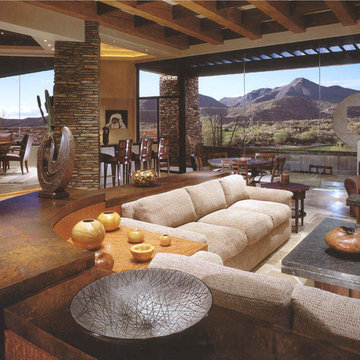
Comfortable and elegant, this living room has several conversation areas. The various textures include stacked stone columns, copper-clad beams exotic wood veneers, metal and glass.
Project designed by Susie Hersker’s Scottsdale interior design firm Design Directives. Design Directives is active in Phoenix, Paradise Valley, Cave Creek, Carefree, Sedona, and beyond.
For more about Design Directives, click here: https://susanherskerasid.com/
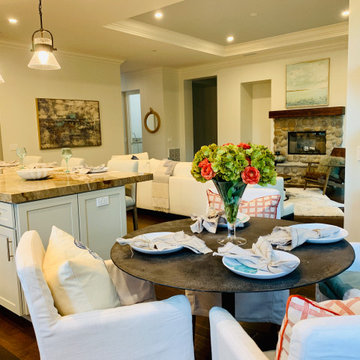
Esempio di un ampio soggiorno stile americano aperto con pareti beige, parquet scuro, camino classico, cornice del camino in pietra, TV a parete e pavimento marrone
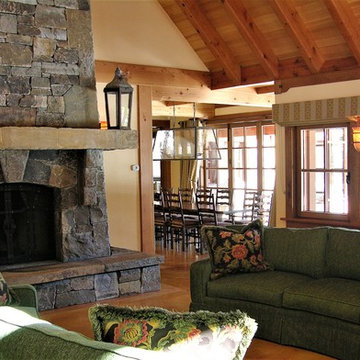
Idee per un ampio soggiorno stile americano chiuso con pareti gialle, pavimento in cemento, stufa a legna e cornice del camino in pietra
Soggiorni american style ampi - Foto e idee per arredare
7