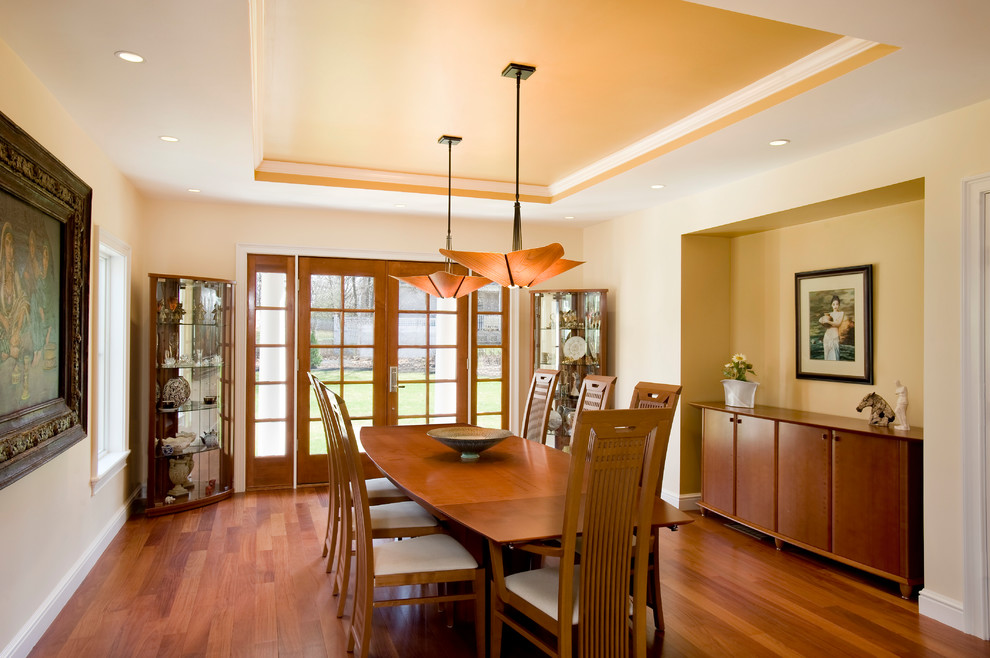
Sharon | New Construction
The layout of this new home is loosely based on the principles of Vastu, which consists of precepts dealing with the orientation of elements within the structure. Working within this framework provided a logical layout of the interior elements both in terms of function as well as placement to optimize daylight and views. Since the owner entertains on a regular basis, the house is equipped with both a large main kitchen as well as prep kitchen. In addition, the large patio incorporates an outside covered grille area to allow for cooking in inclement weather. Other elements in the house include a central pyramid skylight at the stairs, media room and yoga/workout studio.
