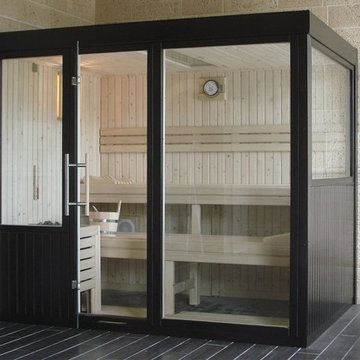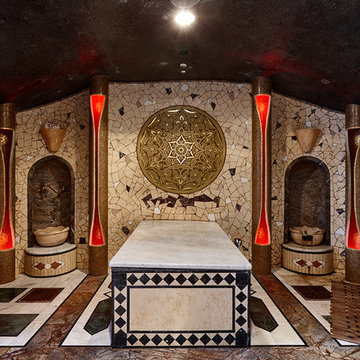Saune - Foto e idee per arredare
Filtra anche per:
Budget
Ordina per:Popolari oggi
641 - 660 di 3.926 foto
1 di 2
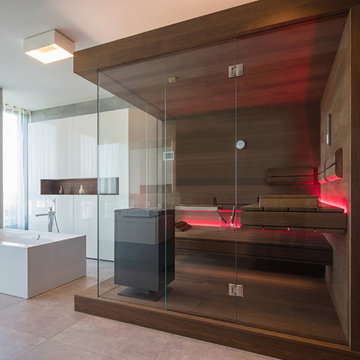
corso sauna manufaktur
[corso. designt für entspannung.]
Tom Bendix für corso.
Ispirazione per una grande sauna contemporanea con vasca freestanding
Ispirazione per una grande sauna contemporanea con vasca freestanding
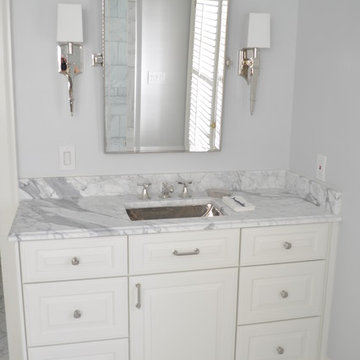
His
Idee per una grande sauna classica con lavabo sottopiano, ante con bugna sagomata, ante bianche, top in marmo, vasca freestanding, piastrelle bianche, pareti grigie, pavimento in marmo e WC a due pezzi
Idee per una grande sauna classica con lavabo sottopiano, ante con bugna sagomata, ante bianche, top in marmo, vasca freestanding, piastrelle bianche, pareti grigie, pavimento in marmo e WC a due pezzi
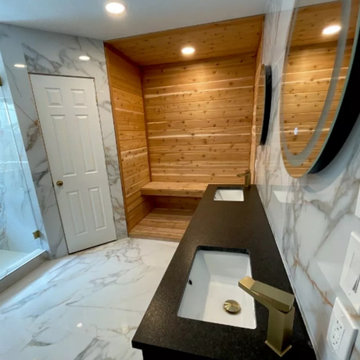
Esempio di una sauna moderna con ante di vetro, ante nere, zona vasca/doccia separata, WC monopezzo, pistrelle in bianco e nero, piastrelle di marmo, pareti bianche, pavimento in marmo, lavabo da incasso, pavimento bianco, porta doccia a battente, top nero, panca da doccia, due lavabi, mobile bagno sospeso e soffitto a cassettoni
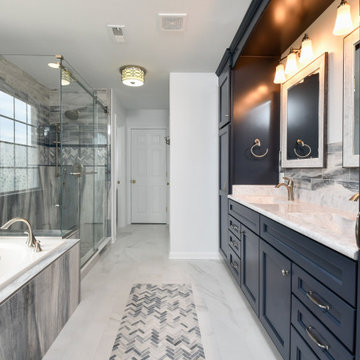
Designed by Cat Neitzey of Reico Kitchen & Bath in Fredericksburg, VA in collaboration with Good Bees Remodeling, this primary bathroom features Merillat Classic cabinets in the Glenrock 5-piece drawer front door style in Maple with a Nightfall finish. The countertop is a 72” Virginia Marble cultured marble double bowl vanity top in Pewter with Wave Bowls and a 1.5" Bullnose Edge.
Additionally, the bathroom also features: Moen Eva fixtures and accessories, including robe hook, towel ring, towel bar, lighting and vanity sink faucets; Moen Flara shower faucet; Moen handheld showering; Sterling Glass Custom Serenity Brushed Stainless Tempered Glass/Flat Polished Shower Surround/Slider; and CDA Elegance Iconic Blue 24” x 48” floor tiles with Roman herringbone pattern inlay.
Said Cat, “It is fun working with clients who favor bold selections. They did a great job making choices to blend this transitional bathroom into their traditional style home. The modern, bold color and variation from the tile juxtapose nicely with the Roman herringbone pattern in the tile to create the spa retreat they were hoping for. In the shower, the tile was hand selected to show the colors ombre from dark to light above the accent lines. I especially love the 24”x 48” tiles used vertically below the accent. It allows you to really see the beauty in the variation of the tile.” Added the client, “I really like how the shower tile extends across the entire wall to include the tub area.”
Photos courtesy of Tim Snyder Photography.
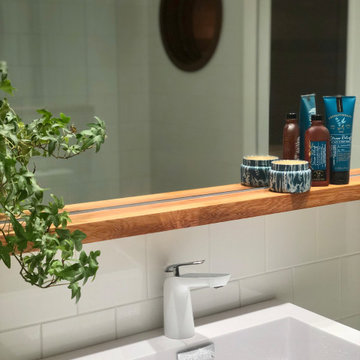
This budget friendly next to the gym bathroom got an interesting touch to it with the crisp contrast of cedar against white. The round little window from the sauna makes the sauna feel light and airy.
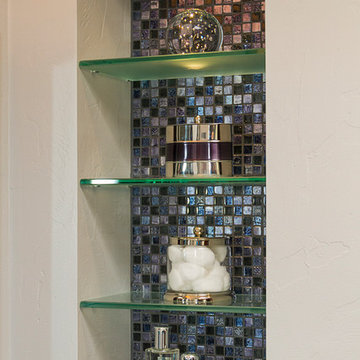
The back of the niche for the glass shelves is finished with the same blue mosaic tile as on the shower floor.
Immagine di una piccola sauna design con consolle stile comò, ante in legno bruno, zona vasca/doccia separata, WC monopezzo, pareti grigie, pavimento in gres porcellanato, lavabo sottopiano, top in marmo, piastrelle grigie, piastrelle in gres porcellanato e pavimento beige
Immagine di una piccola sauna design con consolle stile comò, ante in legno bruno, zona vasca/doccia separata, WC monopezzo, pareti grigie, pavimento in gres porcellanato, lavabo sottopiano, top in marmo, piastrelle grigie, piastrelle in gres porcellanato e pavimento beige
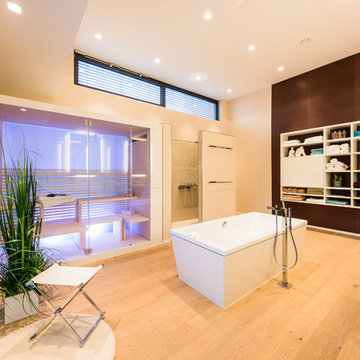
Foto di una grande sauna minimal con ante bianche, top in legno, vasca idromassaggio, piastrelle di vetro, pareti bianche, pavimento in legno massello medio, nessun'anta e piastrelle beige
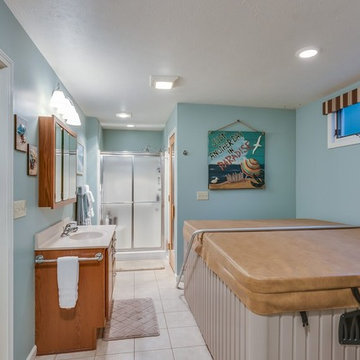
Andrew Hughes
Idee per una sauna tradizionale di medie dimensioni con ante con riquadro incassato, ante in legno chiaro, doccia alcova, piastrelle bianche, piastrelle di cemento, pareti blu, pavimento con piastrelle in ceramica, lavabo integrato e top in marmo
Idee per una sauna tradizionale di medie dimensioni con ante con riquadro incassato, ante in legno chiaro, doccia alcova, piastrelle bianche, piastrelle di cemento, pareti blu, pavimento con piastrelle in ceramica, lavabo integrato e top in marmo
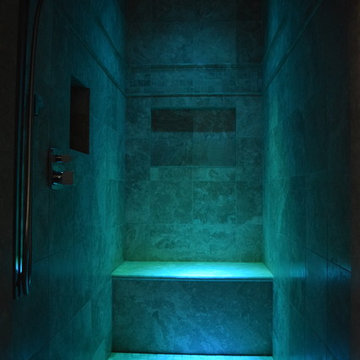
FID
Idee per una grande sauna mediterranea con ante in legno scuro, vasca da incasso, piastrelle beige, pareti blu, pavimento in travertino e lavabo sottopiano
Idee per una grande sauna mediterranea con ante in legno scuro, vasca da incasso, piastrelle beige, pareti blu, pavimento in travertino e lavabo sottopiano
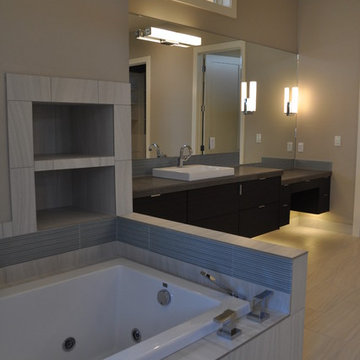
Immagine di una grande sauna contemporanea con lavabo a bacinella, ante lisce, ante in legno bruno, top piastrellato, vasca da incasso, piastrelle grigie, piastrelle in gres porcellanato, pareti grigie e pavimento in gres porcellanato
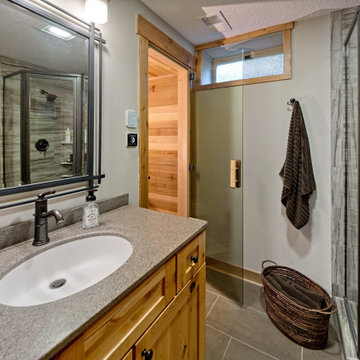
Ispirazione per una piccola sauna american style con ante in stile shaker, ante in legno chiaro, doccia ad angolo, WC a due pezzi, piastrelle multicolore, piastrelle in gres porcellanato, pareti grigie, pavimento in gres porcellanato, lavabo integrato, top in superficie solida, pavimento beige, porta doccia a battente, top grigio, un lavabo e mobile bagno incassato
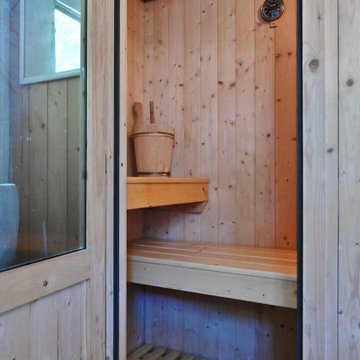
Gli ex stallini sono stati riconvertiti in area relax, con sauna, bagno turco e un salottino da tè. Tutti gli ambienti godono di affacci panoramici sulle colline circostanti.
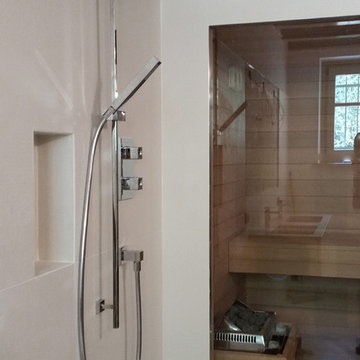
foto di: Genesio Hoppy
Esempio di una piccola sauna contemporanea con doccia a filo pavimento, WC sospeso, piastrelle bianche, piastrelle in gres porcellanato, pareti bianche, pavimento in gres porcellanato, pavimento bianco e porta doccia a battente
Esempio di una piccola sauna contemporanea con doccia a filo pavimento, WC sospeso, piastrelle bianche, piastrelle in gres porcellanato, pareti bianche, pavimento in gres porcellanato, pavimento bianco e porta doccia a battente
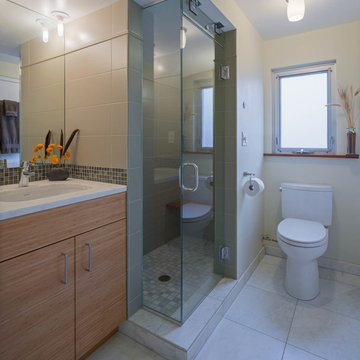
Sozinho Photography
Immagine di una piccola sauna contemporanea con lavabo sottopiano, ante lisce, ante in legno scuro, top in marmo, WC a due pezzi, piastrelle verdi, piastrelle in ceramica, pareti beige e pavimento in marmo
Immagine di una piccola sauna contemporanea con lavabo sottopiano, ante lisce, ante in legno scuro, top in marmo, WC a due pezzi, piastrelle verdi, piastrelle in ceramica, pareti beige e pavimento in marmo
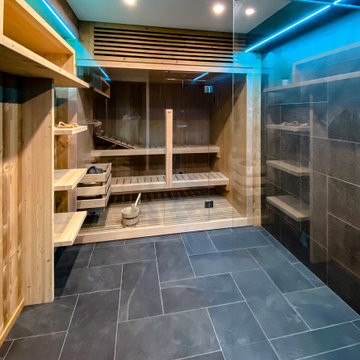
Ispirazione per una sauna rustica di medie dimensioni con doccia a filo pavimento, piastrelle grigie, piastrelle in ardesia, pareti grigie, pavimento in ardesia e pavimento grigio

Relocating the washer and dryer to a stacked location in a hall closet allowed us to add a second bathroom to the existing 3/1 house. The new bathroom is definitely on the sunny side, with bright yellow cabinetry perfectly complimenting the classic black and white tile and countertop selections.
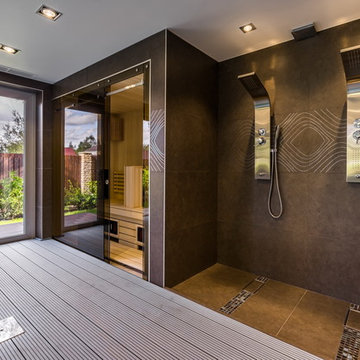
Андрей Белимов-Гущин @archifoto
Immagine di una sauna minimal con doccia doppia
Immagine di una sauna minimal con doccia doppia
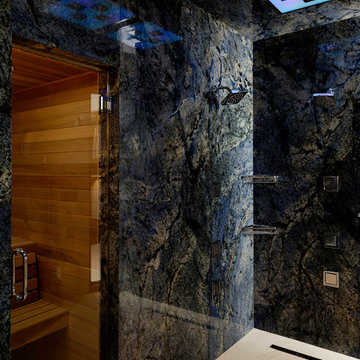
Ispirazione per una grande sauna minimal con piastrelle blu, doccia doppia, pareti nere e pavimento in travertino
Saune - Foto e idee per arredare
33
