Saune con WC monopezzo - Foto e idee per arredare
Filtra anche per:
Budget
Ordina per:Popolari oggi
81 - 100 di 680 foto
1 di 3
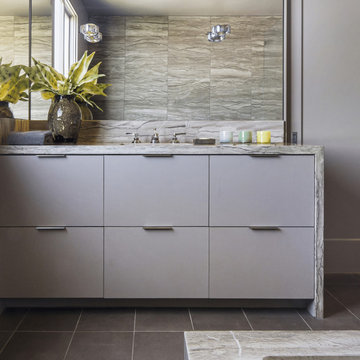
Our San Francisco studio designed this stunning bathroom with beautiful grey tones to create an elegant, sophisticated vibe. We chose glass partitions to separate the shower area from the soaking tub, making it feel more open and expansive. The large mirror in the vanity area also helps maximize the spacious appeal of the bathroom. The large walk-in closet with plenty of space for clothes and accessories is an attractive feature, lending a classy vibe to the space.
---
Project designed by ballonSTUDIO. They discreetly tend to the interior design needs of their high-net-worth individuals in the greater Bay Area and to their second home locations.
For more about ballonSTUDIO, see here: https://www.ballonstudio.com/
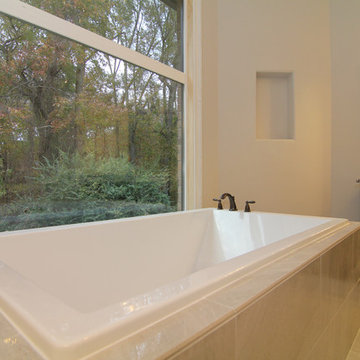
The large, rectangle tub offers a large space to relax in this spa style his and hers master bath.
Raleigh luxury home builder Stanton Homes.
Idee per un'ampia sauna tradizionale con lavabo sottopiano, ante lisce, ante in legno bruno, top in granito, vasca da incasso, WC monopezzo, piastrelle bianche, piastrelle in ceramica, pareti grigie e pavimento con piastrelle in ceramica
Idee per un'ampia sauna tradizionale con lavabo sottopiano, ante lisce, ante in legno bruno, top in granito, vasca da incasso, WC monopezzo, piastrelle bianche, piastrelle in ceramica, pareti grigie e pavimento con piastrelle in ceramica
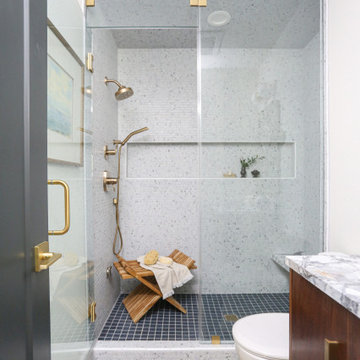
Guest bathroom steam shower with marble bench.
Ispirazione per una sauna moderna di medie dimensioni con ante lisce, ante in legno bruno, doccia alcova, WC monopezzo, piastrelle bianche, pareti bianche, pavimento in gres porcellanato, lavabo sottopiano, top in marmo, pavimento blu, porta doccia a battente, top bianco, panca da doccia, un lavabo e mobile bagno sospeso
Ispirazione per una sauna moderna di medie dimensioni con ante lisce, ante in legno bruno, doccia alcova, WC monopezzo, piastrelle bianche, pareti bianche, pavimento in gres porcellanato, lavabo sottopiano, top in marmo, pavimento blu, porta doccia a battente, top bianco, panca da doccia, un lavabo e mobile bagno sospeso
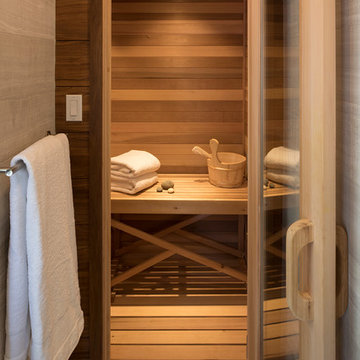
anne gummerson
Foto di una sauna chic di medie dimensioni con consolle stile comò, ante in legno bruno, vasca sottopiano, zona vasca/doccia separata, WC monopezzo, piastrelle beige, piastrelle in pietra, pareti grigie, pavimento in marmo, lavabo sottopiano, top in pietra calcarea, pavimento beige e doccia aperta
Foto di una sauna chic di medie dimensioni con consolle stile comò, ante in legno bruno, vasca sottopiano, zona vasca/doccia separata, WC monopezzo, piastrelle beige, piastrelle in pietra, pareti grigie, pavimento in marmo, lavabo sottopiano, top in pietra calcarea, pavimento beige e doccia aperta
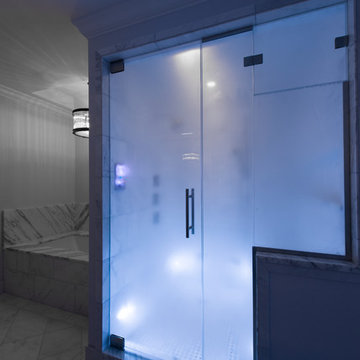
Bruce Starrenburg
Immagine di una grande sauna classica con lavabo sottopiano, ante lisce, ante in legno bruno, top in marmo, vasca sottopiano, WC monopezzo, piastrelle bianche, piastrelle in pietra, pareti bianche e pavimento in marmo
Immagine di una grande sauna classica con lavabo sottopiano, ante lisce, ante in legno bruno, top in marmo, vasca sottopiano, WC monopezzo, piastrelle bianche, piastrelle in pietra, pareti bianche e pavimento in marmo
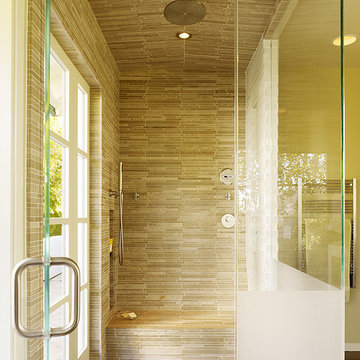
This project combines the original bedroom, small bathroom and closets into a single, open and light-filled space. Once stripped to its exterior walls, we inserted back into the center of the space a single freestanding cabinetry piece that organizes movement around the room. This mahogany “box” creates a headboard for the bed, the vanity for the bath, and conceals a walk-in closet and powder room inside. While the detailing is not traditional, we preserved the traditional feel of the home through a warm and rich material palette and the re-conception of the space as a garden room.
Photography: Matthew Millman
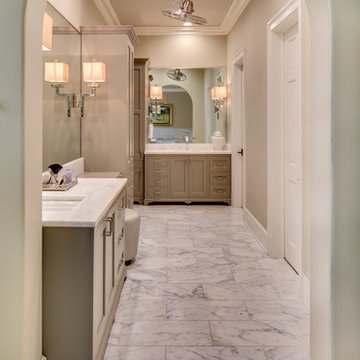
Immagine di un'ampia sauna classica con ante a filo, ante in legno chiaro, WC monopezzo, piastrelle bianche, piastrelle in pietra, pareti beige, pavimento in marmo, lavabo sottopiano e top in marmo
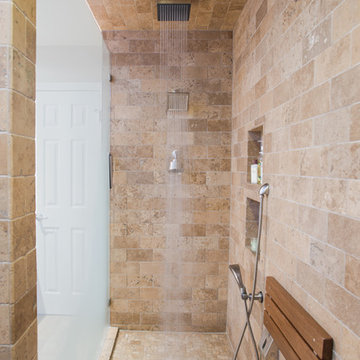
Sonja Quintero
Esempio di una piccola sauna minimal con lavabo integrato, ante in stile shaker, ante in legno chiaro, top in marmo, WC monopezzo, piastrelle beige, piastrelle in pietra, pareti beige e pavimento in travertino
Esempio di una piccola sauna minimal con lavabo integrato, ante in stile shaker, ante in legno chiaro, top in marmo, WC monopezzo, piastrelle beige, piastrelle in pietra, pareti beige e pavimento in travertino
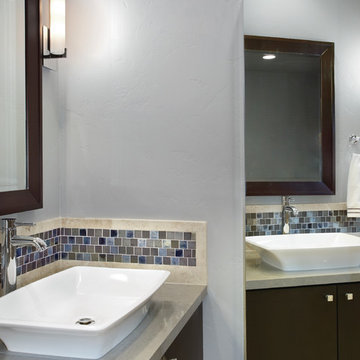
robin stancliff
Foto di una grande sauna contemporanea con lavabo a bacinella, ante lisce, ante in legno bruno, top in superficie solida, vasca freestanding, WC monopezzo, piastrelle blu, piastrelle di vetro e pavimento in pietra calcarea
Foto di una grande sauna contemporanea con lavabo a bacinella, ante lisce, ante in legno bruno, top in superficie solida, vasca freestanding, WC monopezzo, piastrelle blu, piastrelle di vetro e pavimento in pietra calcarea
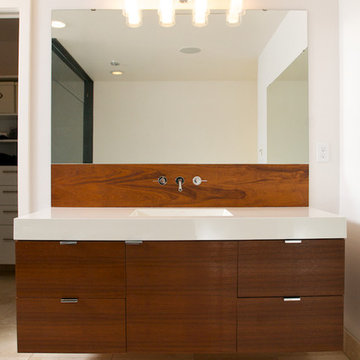
Floating teak vanity with an integral sink top.
Wall mounted faucet.
Design: H2D Architecture + Design
Chad Coleman Photography
Ispirazione per una grande sauna minimal con ante lisce, ante in legno bruno, top in superficie solida, lavabo integrato, vasca sottopiano, WC monopezzo, piastrelle bianche, piastrelle in pietra, pareti bianche e pavimento in travertino
Ispirazione per una grande sauna minimal con ante lisce, ante in legno bruno, top in superficie solida, lavabo integrato, vasca sottopiano, WC monopezzo, piastrelle bianche, piastrelle in pietra, pareti bianche e pavimento in travertino
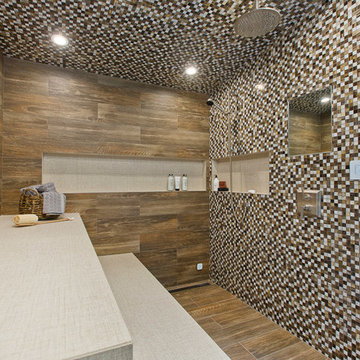
Glass tile mosaic, porcelain plank tile, 12x24 Linen porcelain tile, Mr Steam/iButler/iAudio, 1/2" starfire ultraclear shower door with operable transom and in glass robe hook, trough drain, satin nickel hardware, TOTO toilet, Dura Supreme cabinetry, Kohler faucet and Caesarstone Frosty Carrina Quartz top. New exterior door and Milgard double hung window.
Photos By Jon Upson

Personal Sauna
Idee per una sauna stile rurale di medie dimensioni con ante lisce, ante in legno chiaro, vasca da incasso, WC monopezzo, piastrelle beige, piastrelle a mosaico, pareti beige, pavimento con piastrelle a mosaico, lavabo da incasso e top in granito
Idee per una sauna stile rurale di medie dimensioni con ante lisce, ante in legno chiaro, vasca da incasso, WC monopezzo, piastrelle beige, piastrelle a mosaico, pareti beige, pavimento con piastrelle a mosaico, lavabo da incasso e top in granito
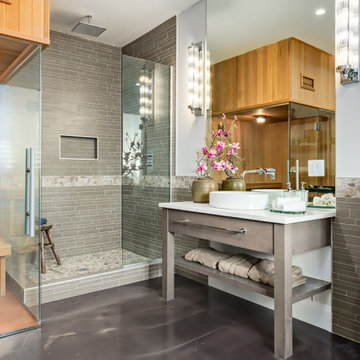
Foto di una sauna design con ante in legno chiaro, doccia aperta, WC monopezzo, piastrelle grigie, piastrelle effetto legno, pareti bianche, pavimento in cemento, lavabo a bacinella, top in quarzo composito, pavimento grigio, doccia aperta, top bianco, nicchia, un lavabo, mobile bagno freestanding e pannellatura
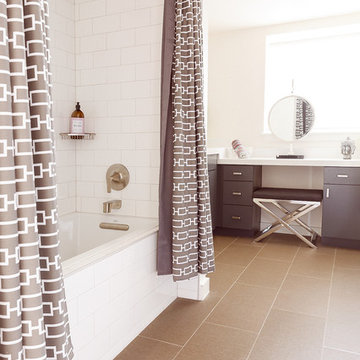
Midcentury modern bathroom with gray cabinets, white subway tile, and built-in vanity.
Ispirazione per una sauna minimalista di medie dimensioni con ante lisce, ante grigie, vasca da incasso, vasca/doccia, WC monopezzo, piastrelle bianche, piastrelle in ceramica, pareti bianche, pavimento con piastrelle in ceramica, lavabo sottopiano, top in superficie solida, pavimento marrone, doccia con tenda e top bianco
Ispirazione per una sauna minimalista di medie dimensioni con ante lisce, ante grigie, vasca da incasso, vasca/doccia, WC monopezzo, piastrelle bianche, piastrelle in ceramica, pareti bianche, pavimento con piastrelle in ceramica, lavabo sottopiano, top in superficie solida, pavimento marrone, doccia con tenda e top bianco
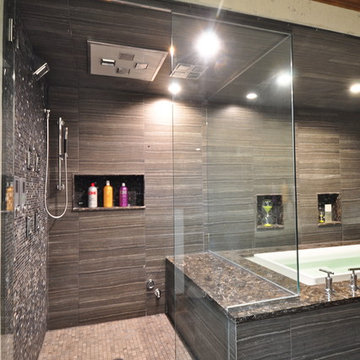
Ispirazione per un'ampia sauna contemporanea con lavabo a bacinella, ante lisce, top in quarzite, vasca giapponese, WC monopezzo, piastrelle grigie, piastrelle in gres porcellanato, pareti grigie e pavimento in gres porcellanato
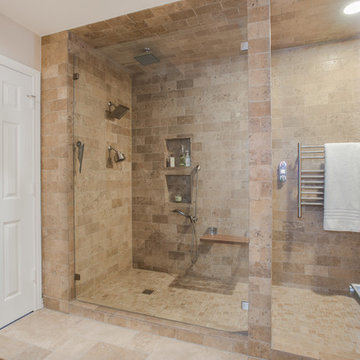
Sonja Quintero
Esempio di una piccola sauna design con lavabo integrato, ante in stile shaker, ante in legno chiaro, top in marmo, WC monopezzo, piastrelle beige, piastrelle in pietra, pareti beige e pavimento in travertino
Esempio di una piccola sauna design con lavabo integrato, ante in stile shaker, ante in legno chiaro, top in marmo, WC monopezzo, piastrelle beige, piastrelle in pietra, pareti beige e pavimento in travertino
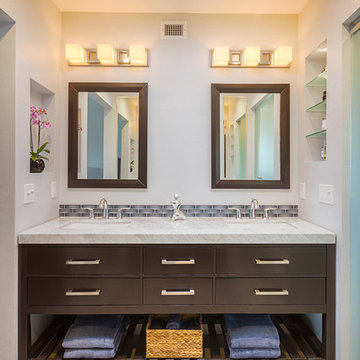
Inset glass shelves at the right of the vanity provide storage, as does the open shelf of the vanity. The low backsplash uses a beautiful curved blue glass tile, which is also used in the wet room. A skylight overhead provides natural light.
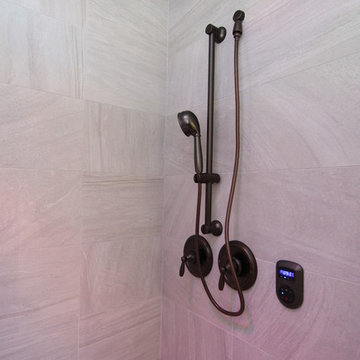
In this luxury master bath, the corner shower is also an indoor sauna - fitted with led lighting, multi shower heads, music, a tile bench, pebble flooring, and custom tile ceiling and walls.
Raleigh luxury home builder Stanton Homes.
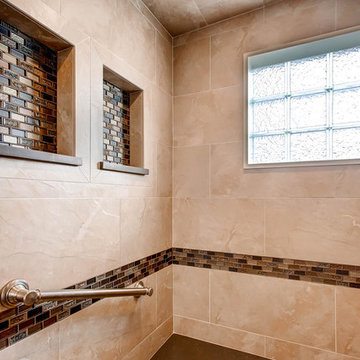
Foto di una sauna tradizionale di medie dimensioni con ante in stile shaker, ante in legno scuro, vasca ad angolo, WC monopezzo, piastrelle grigie, piastrelle in gres porcellanato, pareti grigie, pavimento in gres porcellanato, lavabo sottopiano e top in superficie solida
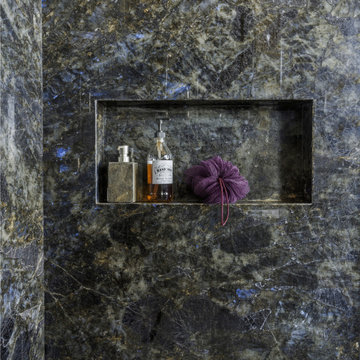
Our San Francisco studio designed this stunning bathroom with beautiful grey tones to create an elegant, sophisticated vibe. We chose glass partitions to separate the shower area from the soaking tub, making it feel more open and expansive. The large mirror in the vanity area also helps maximize the spacious appeal of the bathroom. The large walk-in closet with plenty of space for clothes and accessories is an attractive feature, lending a classy vibe to the space.
---
Project designed by ballonSTUDIO. They discreetly tend to the interior design needs of their high-net-worth individuals in the greater Bay Area and to their second home locations.
For more about ballonSTUDIO, see here: https://www.ballonstudio.com/
Saune con WC monopezzo - Foto e idee per arredare
5