Saune con WC monopezzo - Foto e idee per arredare
Filtra anche per:
Budget
Ordina per:Popolari oggi
41 - 60 di 680 foto
1 di 3
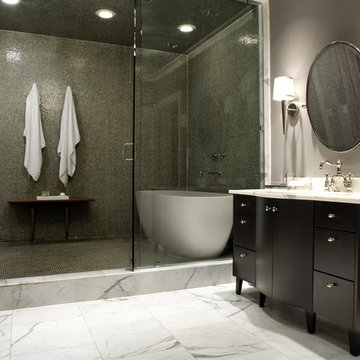
design by Pulp Design Studios | http://pulpdesignstudios.com/
photo by Kevin Dotolo | http://kevindotolo.com/
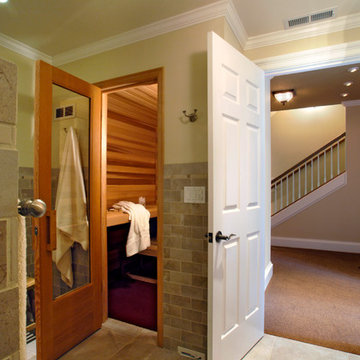
Basement Renovation
Photos: Rebecca Zurstadt-Peterson
Esempio di una sauna tradizionale di medie dimensioni con ante in stile shaker, ante in legno scuro, WC monopezzo, piastrelle grigie, piastrelle in pietra, pareti beige, pavimento in gres porcellanato, lavabo sottopiano e top in granito
Esempio di una sauna tradizionale di medie dimensioni con ante in stile shaker, ante in legno scuro, WC monopezzo, piastrelle grigie, piastrelle in pietra, pareti beige, pavimento in gres porcellanato, lavabo sottopiano e top in granito
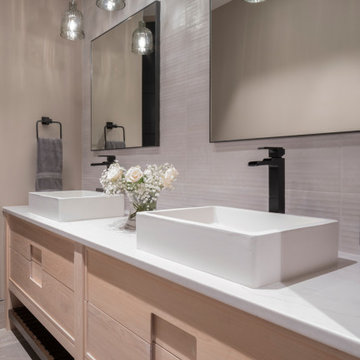
Immagine di una sauna stile americano di medie dimensioni con consolle stile comò, ante in legno chiaro, doccia a filo pavimento, WC monopezzo, piastrelle bianche, piastrelle in ceramica, pareti multicolore, pavimento in gres porcellanato, lavabo a bacinella, top in quarzo composito, pavimento verde, porta doccia a battente e top bianco
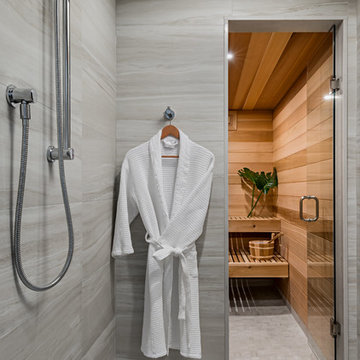
Foto di una sauna tradizionale di medie dimensioni con pavimento con piastrelle in ceramica, pavimento grigio, ante lisce, ante grigie, doccia ad angolo, WC monopezzo, piastrelle bianche, piastrelle di cemento, pareti grigie, lavabo sottopiano, top in quarzo composito e porta doccia a battente
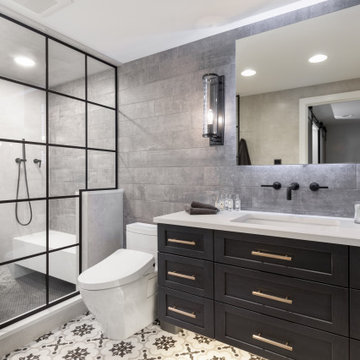
Immagine di una sauna industriale di medie dimensioni con ante in stile shaker, ante nere, WC monopezzo, piastrelle beige, piastrelle in gres porcellanato, pareti grigie, pavimento in gres porcellanato, lavabo sottopiano, top in quarzo composito, pavimento multicolore, porta doccia a battente e top beige
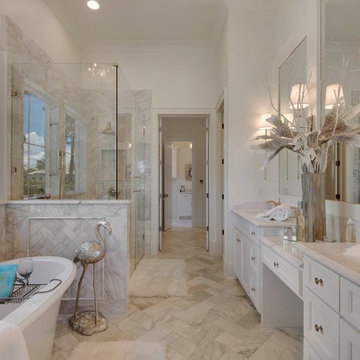
Master bathroom with a long spacious design creates an even flow from the master bedroom, Designed by Bob Chatham Custom Home Designs. Rustic Mediterranean inspired home built in Regatta Bay Golf and Yacht Club.
Phillip Vlahos With Destin Custom Home Builders
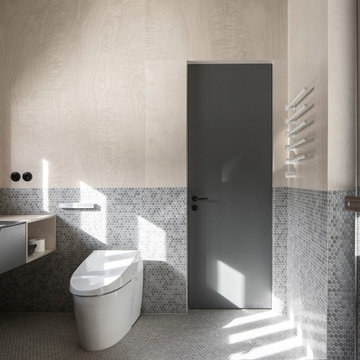
INT2 architecture
Immagine di una piccola sauna con ante lisce, ante grigie, doccia alcova, WC monopezzo, piastrelle grigie, piastrelle a mosaico, pareti beige, pavimento con piastrelle a mosaico, lavabo da incasso, top in quarzo composito, pavimento grigio e porta doccia a battente
Immagine di una piccola sauna con ante lisce, ante grigie, doccia alcova, WC monopezzo, piastrelle grigie, piastrelle a mosaico, pareti beige, pavimento con piastrelle a mosaico, lavabo da incasso, top in quarzo composito, pavimento grigio e porta doccia a battente
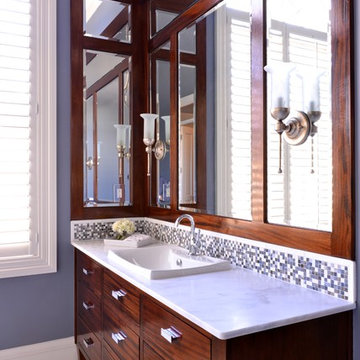
This custom bathroom showcases the specially designed vanities. The dark wood stain creates a richness to the master bathroom that screams sophistication and order. Yet creates a calmness to the spa like atmosphere that the clients desire.
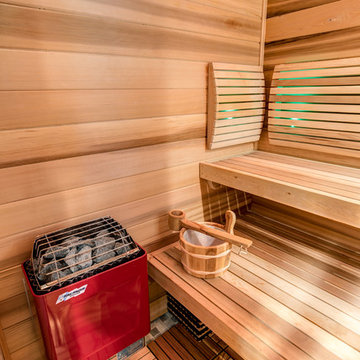
These custom build sauna benches have some great curved backrests that feature fiberoptic lighting. The lighting is provided by a remote projector and with a wireless remote the user can change the color to anything in the rainbow,
Chris Veith
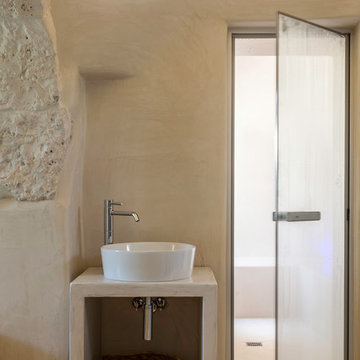
Idee per una sauna mediterranea di medie dimensioni con nessun'anta, ante beige, vasca idromassaggio, doccia a filo pavimento, WC monopezzo, pareti beige, pavimento in cemento, lavabo a bacinella, top in cemento, pavimento beige, doccia aperta e top beige
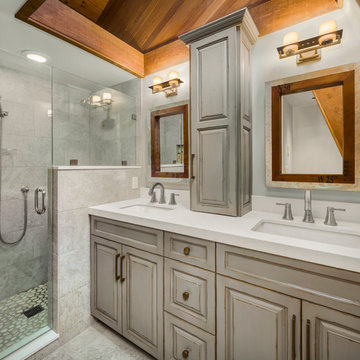
Andrew O'Neill, Clarity Northwest (Seattle)
Esempio di una piccola sauna stile rurale con ante con bugna sagomata, ante con finitura invecchiata, WC monopezzo, piastrelle grigie, piastrelle in gres porcellanato, pareti grigie, pavimento con piastrelle di ciottoli, lavabo sottopiano e top in quarzo composito
Esempio di una piccola sauna stile rurale con ante con bugna sagomata, ante con finitura invecchiata, WC monopezzo, piastrelle grigie, piastrelle in gres porcellanato, pareti grigie, pavimento con piastrelle di ciottoli, lavabo sottopiano e top in quarzo composito
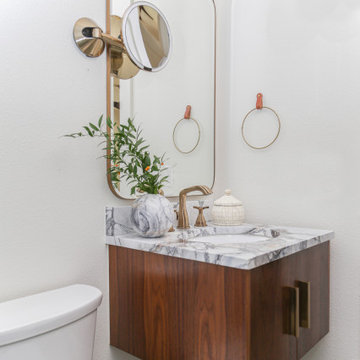
Guest bathroom steam shower with marble bench.
Foto di una sauna moderna di medie dimensioni con ante lisce, ante in legno bruno, doccia alcova, WC monopezzo, piastrelle bianche, pareti bianche, pavimento in gres porcellanato, lavabo sottopiano, top in marmo, pavimento blu, porta doccia a battente, top bianco, panca da doccia, un lavabo e mobile bagno sospeso
Foto di una sauna moderna di medie dimensioni con ante lisce, ante in legno bruno, doccia alcova, WC monopezzo, piastrelle bianche, pareti bianche, pavimento in gres porcellanato, lavabo sottopiano, top in marmo, pavimento blu, porta doccia a battente, top bianco, panca da doccia, un lavabo e mobile bagno sospeso
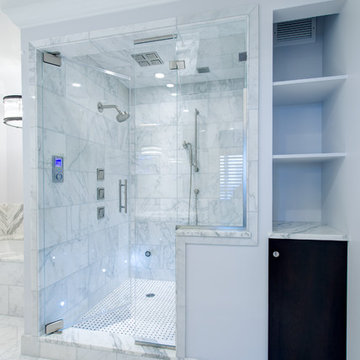
Bruce Starrenburg
Foto di una grande sauna classica con lavabo sottopiano, ante lisce, ante in legno bruno, top in marmo, vasca sottopiano, WC monopezzo, piastrelle bianche, piastrelle in pietra, pareti grigie e pavimento in marmo
Foto di una grande sauna classica con lavabo sottopiano, ante lisce, ante in legno bruno, top in marmo, vasca sottopiano, WC monopezzo, piastrelle bianche, piastrelle in pietra, pareti grigie e pavimento in marmo
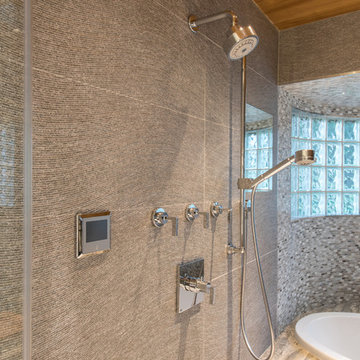
Textured Porcelanosa tile adds a subtle, but eye-catching accent behind the shower and steam unit controls.
Designer: Debra Owens
Photographer: Michael Hunter
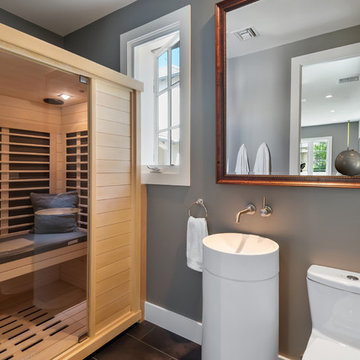
Ispirazione per una sauna design di medie dimensioni con ante a persiana, ante in legno chiaro, WC monopezzo, piastrelle grigie, pareti grigie, pavimento in gres porcellanato, lavabo a colonna, pavimento marrone e top bianco
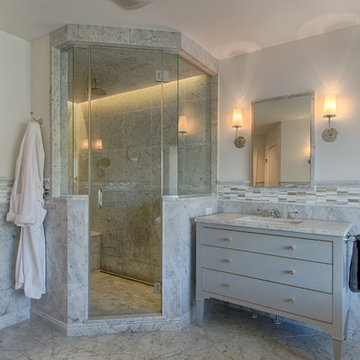
Master bath in carrara marble with gray vanities.
Foto di una sauna classica di medie dimensioni con ante lisce, ante grigie, vasca freestanding, WC monopezzo, piastrelle grigie, piastrelle di vetro, pareti grigie, pavimento in marmo, lavabo sottopiano, top in marmo e doccia ad angolo
Foto di una sauna classica di medie dimensioni con ante lisce, ante grigie, vasca freestanding, WC monopezzo, piastrelle grigie, piastrelle di vetro, pareti grigie, pavimento in marmo, lavabo sottopiano, top in marmo e doccia ad angolo
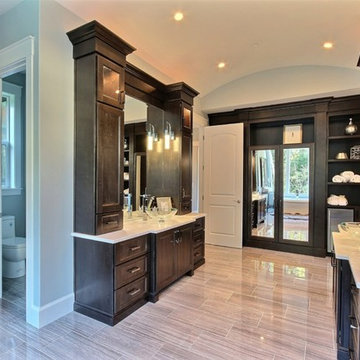
The Ascension - Super Ranch on Acreage in Ridgefield Washington by Cascade West Development Inc.
Another highlight of this home is the fortified retreat of the Master Suite and Bath. A built-in linear fireplace, custom 11ft coffered ceilings and 5 large windows allow the delicate interplay of light and form to surround the home-owner in their place of rest. With pristine beauty and copious functions the Master Bath is a worthy refuge for anyone in need of a moment of peace. The gentle curve of the 10ft high, barrel-vaulted ceiling frames perfectly the modern free-standing tub, which is set against a backdrop of three 6ft tall windows. The large personal sauna and immense tile shower offer even more options for relaxation and relief from the day.
Cascade West Facebook: https://goo.gl/MCD2U1
Cascade West Website: https://goo.gl/XHm7Un
These photos, like many of ours, were taken by the good people of ExposioHDR - Portland, Or
Exposio Facebook: https://goo.gl/SpSvyo
Exposio Website: https://goo.gl/Cbm8Ya
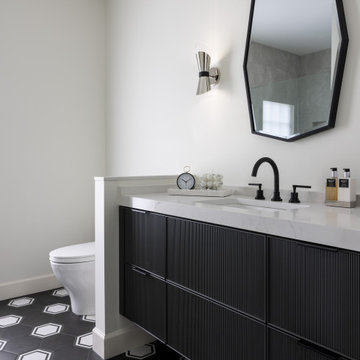
The gym bath in this lower level is sleek and modern in its design. The custom floating vanity has thin shaker rail with a reeded fluting, and the half wall lends a sense of privacy to the Toto one piece toilet. The hexagon floor tile motif is accentuated with the black metal frame on the mirror.
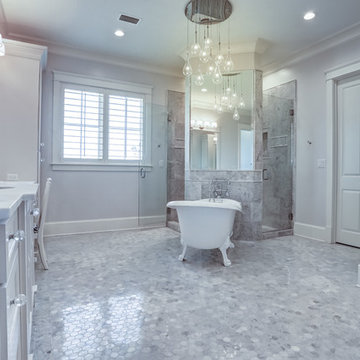
Saints Johns Tower is a unique and elegant custom designed home. Located on a peninsula on Ono Island, this home has views to die for. The tower element gives you the feeling of being encased by the water with windows allowing you to see out from every angle. This home was built by Phillip Vlahos custom home builders and designed by Bob Chatham custom home designs.
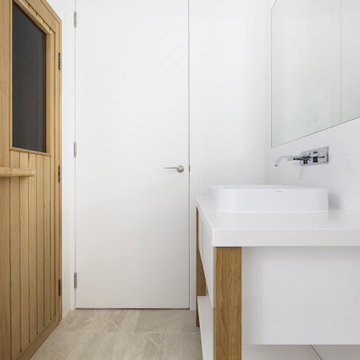
Esempio di una piccola sauna scandinava con consolle stile comò, ante in legno chiaro, doccia ad angolo, WC monopezzo, piastrelle bianche, piastrelle in ceramica, pareti bianche, pavimento in pietra calcarea, lavabo a bacinella, top in quarzo composito, pavimento beige, porta doccia a battente, top bianco, un lavabo, mobile bagno freestanding e soffitto a cassettoni
Saune con WC monopezzo - Foto e idee per arredare
3