Sale da Pranzo vittoriane con pavimento marrone - Foto e idee per arredare
Filtra anche per:
Budget
Ordina per:Popolari oggi
101 - 120 di 292 foto
1 di 3
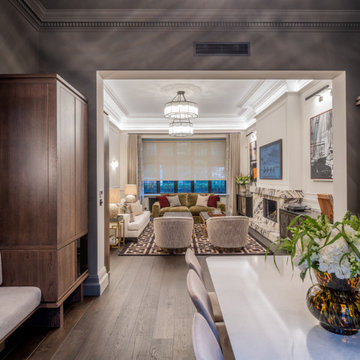
Wall colour: Grey Moss #234 by Little Greene | Joinery by Luxe Projects London | Bench seat fabric: Ricci Natural by Andrew Martin
Ispirazione per una grande sala da pranzo aperta verso il soggiorno vittoriana con pareti grigie, parquet scuro, camino sospeso, cornice del camino in pietra, pavimento marrone, soffitto a cassettoni e pannellatura
Ispirazione per una grande sala da pranzo aperta verso il soggiorno vittoriana con pareti grigie, parquet scuro, camino sospeso, cornice del camino in pietra, pavimento marrone, soffitto a cassettoni e pannellatura
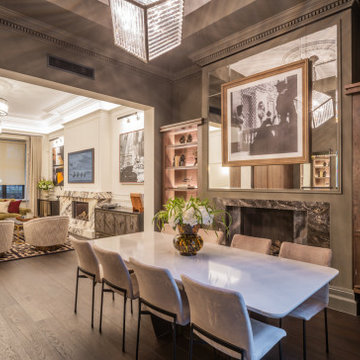
Wall colour: Grey Moss #234 by Little Greene | Chandelier is the large Rex pendant by Timothy Oulton | Joinery by Luxe Projects London
Idee per una grande sala da pranzo aperta verso il soggiorno vittoriana con pareti grigie, parquet scuro, camino sospeso, cornice del camino in pietra, pavimento marrone, soffitto a cassettoni e pannellatura
Idee per una grande sala da pranzo aperta verso il soggiorno vittoriana con pareti grigie, parquet scuro, camino sospeso, cornice del camino in pietra, pavimento marrone, soffitto a cassettoni e pannellatura
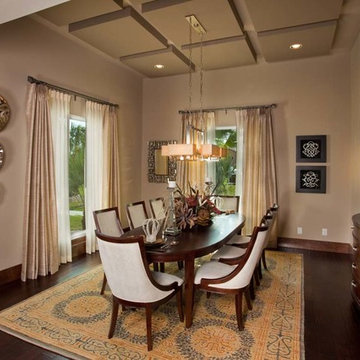
Immagine di una sala da pranzo vittoriana chiusa e di medie dimensioni con pareti beige, parquet scuro, nessun camino e pavimento marrone
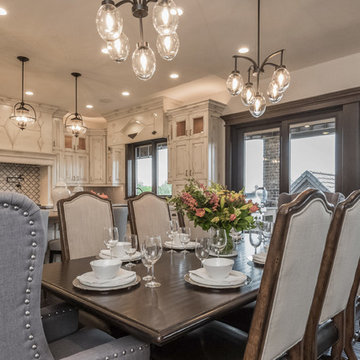
A victorian style kitchen with lots of details. Curved trim on the island, a paint/stain treatment on the custom cabinets and a wooden island. There is an eat-in dining area with accent head-chairs and a glass chandelier. The window treatments are fabric cellular shades.
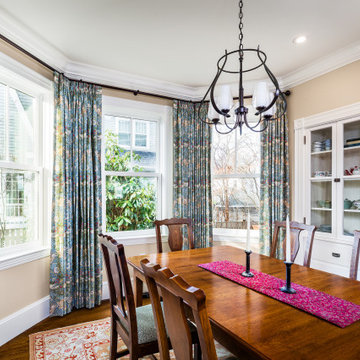
This updated traditional formal dining room with beige and white paint scheme and blue print curtains extends into a generous bay window at one end and one side of a two-sided gas fireplace at the other. The built-in china cabinet was fully restored during the whole-house renovation of this Victorian home.

2-story addition to this historic 1894 Princess Anne Victorian. Family room, new full bath, relocated half bath, expanded kitchen and dining room, with Laundry, Master closet and bathroom above. Wrap-around porch with gazebo.
Photos by 12/12 Architects and Robert McKendrick Photography.
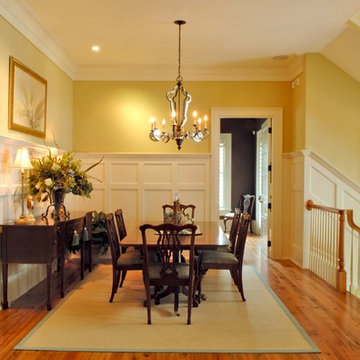
Tripp Smith
Immagine di una sala da pranzo vittoriana chiusa e di medie dimensioni con pareti gialle, parquet chiaro, nessun camino, pavimento marrone e boiserie
Immagine di una sala da pranzo vittoriana chiusa e di medie dimensioni con pareti gialle, parquet chiaro, nessun camino, pavimento marrone e boiserie
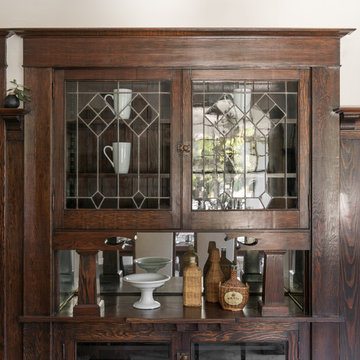
Idee per una sala da pranzo vittoriana chiusa e di medie dimensioni con pareti bianche, parquet chiaro e pavimento marrone
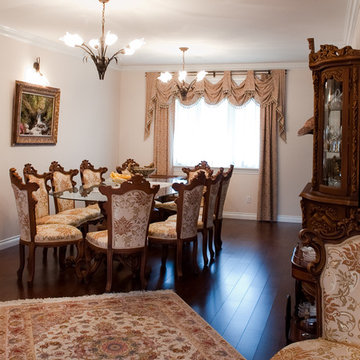
Esempio di una sala da pranzo aperta verso il soggiorno vittoriana di medie dimensioni con pareti beige, pavimento in legno massello medio, pavimento marrone, camino classico e cornice del camino in pietra
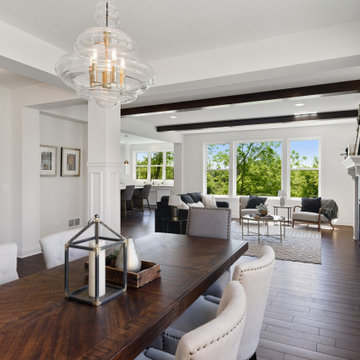
Idee per una sala da pranzo aperta verso il soggiorno vittoriana di medie dimensioni con pareti beige, parquet chiaro, camino classico, cornice del camino piastrellata e pavimento marrone
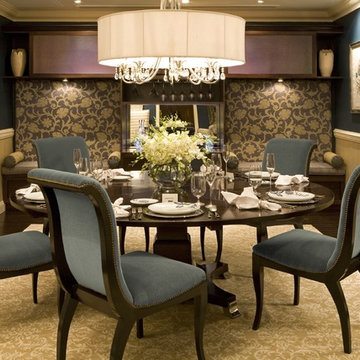
Esempio di una sala da pranzo vittoriana chiusa e di medie dimensioni con parquet scuro, nessun camino, pavimento marrone e pareti verdi
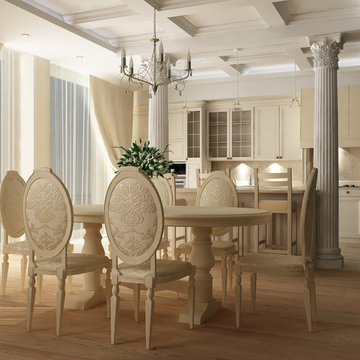
Based in New York, with over 50 years in the industry our business is built on a foundation of steadfast commitment to client satisfaction.
Ispirazione per una sala da pranzo aperta verso la cucina vittoriana di medie dimensioni con pareti bianche, pavimento in legno massello medio e pavimento marrone
Ispirazione per una sala da pranzo aperta verso la cucina vittoriana di medie dimensioni con pareti bianche, pavimento in legno massello medio e pavimento marrone
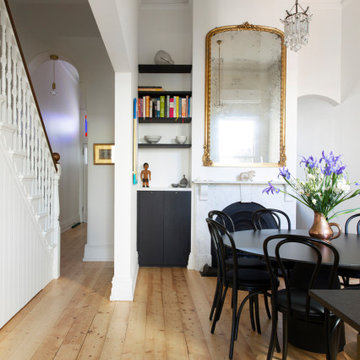
Beautiful contemporary dining room
Foto di una sala da pranzo vittoriana di medie dimensioni con pareti bianche, pavimento in legno massello medio, camino classico, cornice del camino in mattoni e pavimento marrone
Foto di una sala da pranzo vittoriana di medie dimensioni con pareti bianche, pavimento in legno massello medio, camino classico, cornice del camino in mattoni e pavimento marrone
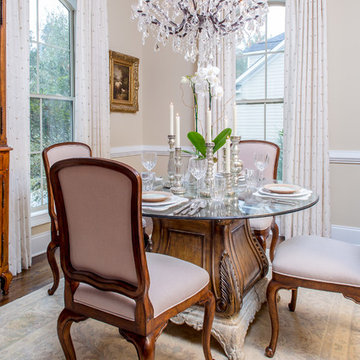
Esempio di una sala da pranzo vittoriana chiusa e di medie dimensioni con pareti beige, parquet scuro, nessun camino e pavimento marrone
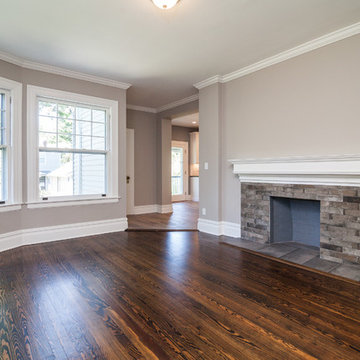
Esempio di una sala da pranzo vittoriana chiusa e di medie dimensioni con pareti beige, parquet scuro, camino classico, cornice del camino in pietra e pavimento marrone
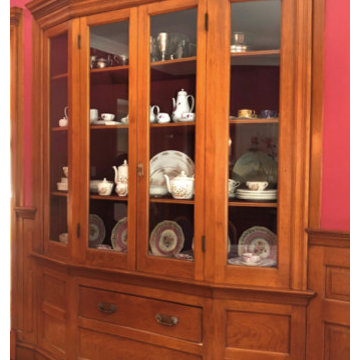
For the dining room color we created a rich raspberry tone starting with Sherwin Williams Gala Pink #6579 and carefully adjusting with tints to our liking! Sharon and I discussed this over the phone a lot, and specified the lacquer finish to marry with this room's rich, mahogany wood paneling. Queen Anne Victorian, Fairfield, Iowa. Belltown Design. Photography by Corelee Dey and Sharon Schmidt.
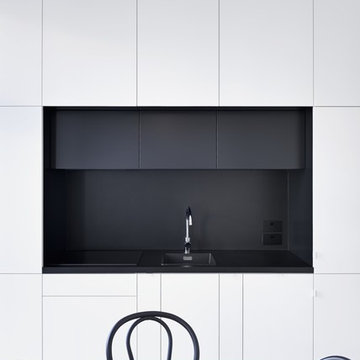
Notting Hill is one of the most charming and stylish districts in London. This apartment is situated at Hereford Road, on a 19th century building, where Guglielmo Marconi (the pioneer of wireless communication) lived for a year; now the home of my clients, a french couple.
The owners desire was to celebrate the building's past while also reflecting their own french aesthetic, so we recreated victorian moldings, cornices and rosettes. We also found an iron fireplace, inspired by the 19th century era, which we placed in the living room, to bring that cozy feeling without loosing the minimalistic vibe. We installed customized cement tiles in the bathroom and the Burlington London sanitaires, combining both french and british aesthetic.
We decided to mix the traditional style with modern white bespoke furniture. All the apartment is in bright colors, with the exception of a few details, such as the fireplace and the kitchen splash back: bold accents to compose together with the neutral colors of the space.
We have found the best layout for this small space by creating light transition between the pieces. First axis runs from the entrance door to the kitchen window, while the second leads from the window in the living area to the window in the bedroom. Thanks to this alignment, the spatial arrangement is much brighter and vaster, while natural light comes to every room in the apartment at any time of the day.
Ola Jachymiak Studio
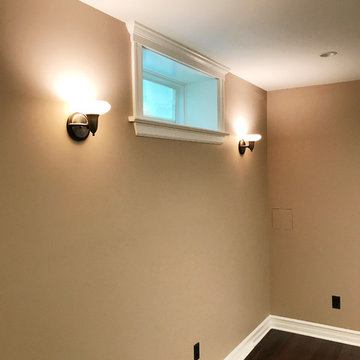
The wall color is a C2, full spectrum paint color called Fieldstone BD14. This color provides both light and warmth in a typically dark, basement location. The wall sconces are the Glides from Rejuvenation, with custard glass shades and a two tone metal finish. The dark hardwood flooring, creates a feeling of spaciousness within a small amount of sq. footage. New Construction, ADU, Design / Build, Seattle, WA. Belltown Design. Photography by Paula McHugh
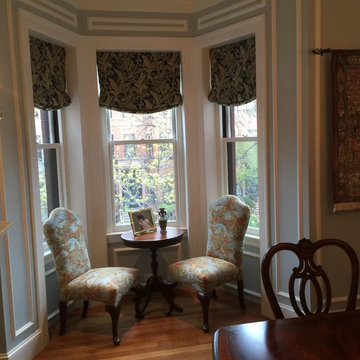
An elegant dining room with details of high ceilings, classic wall molding, and oak floors. Beautiful decor adds to the ambiance with crystal chandeliers and rich tapestry complimenting windows and walls. This corner turret adds seating near the window overlooking Marlborough Street. A wonderful seating for people watching, bird watching, or simply the elegance of the surrounding brownstones of Back Bay Boston.
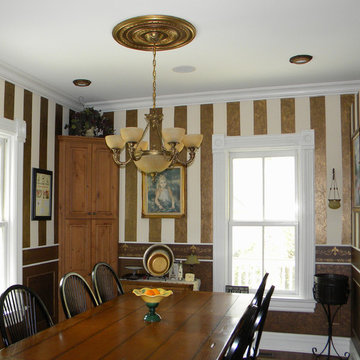
2-story addition to this historic 1894 Princess Anne Victorian. Family room, new full bath, relocated half bath, expanded kitchen and dining room, with Laundry, Master closet and bathroom above. Wrap-around porch with gazebo.
Photos by 12/12 Architects and Robert McKendrick Photography.
Sale da Pranzo vittoriane con pavimento marrone - Foto e idee per arredare
6