Sale da Pranzo verdi con pavimento in legno massello medio - Foto e idee per arredare
Filtra anche per:
Budget
Ordina per:Popolari oggi
121 - 140 di 740 foto
1 di 3
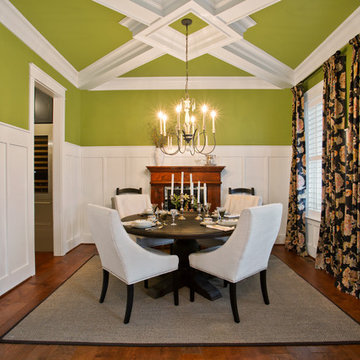
Idee per una sala da pranzo chic chiusa con pareti verdi, pavimento in legno massello medio e pavimento marrone
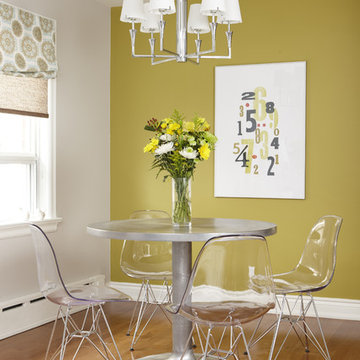
Immagine di una sala da pranzo moderna con pareti verdi e pavimento in legno massello medio
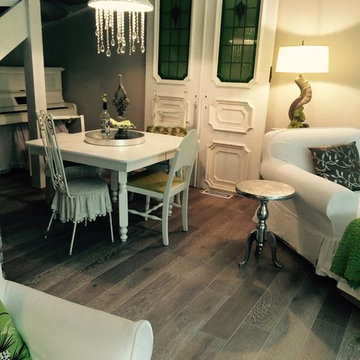
Esempio di una piccola sala da pranzo aperta verso il soggiorno classica con pareti beige, pavimento in legno massello medio e nessun camino
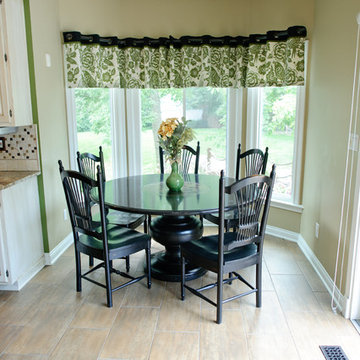
Amy Harnish, Portraiture Studio
Idee per una sala da pranzo aperta verso la cucina chic di medie dimensioni con pavimento in legno massello medio, pareti beige e nessun camino
Idee per una sala da pranzo aperta verso la cucina chic di medie dimensioni con pavimento in legno massello medio, pareti beige e nessun camino
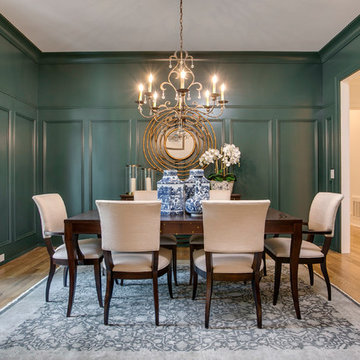
Foto di una sala da pranzo tradizionale chiusa con pavimento in legno massello medio, pavimento marrone e pareti verdi
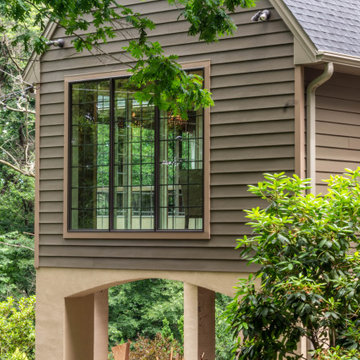
Entertaining is a large part of these client's life. Their existing dining room, while nice, couldn't host a large party. The original dining room was extended 16' to create a large entertaining space, complete with a built in bar area. Floor to ceiling windows and plenty of lighting throughout keeps the space nice and bright. The bar includes a custom stained wine rack, pull out trays for liquor, sink, wine fridge, and plenty of storage space for extras. The homeowner even built his own table on site to make sure it would fit the space as best as it could.
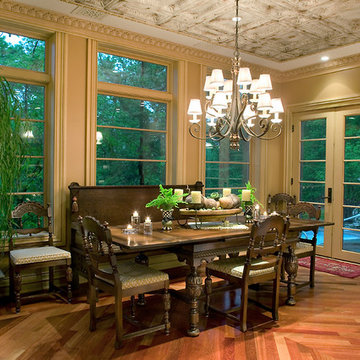
Torrey Pines is a stately European-style home. Patterned brick, arched picture windows, and a three-story turret accentuate the exterior. Upon entering the foyer, guests are welcomed by the sight of a sweeping circular stair leading to an overhead balcony.
Filigreed brackets, arched ceiling beams, tiles and bead board adorn the high, vaulted ceilings of the home. The kitchen is spacious, with a center island and elegant dining area bordered by tall windows. On either side of the kitchen are living spaces and a three-season room, all with fireplaces.
The library is a two-story room at the front of the house, providing an office area and study. A main-floor master suite includes dual walk-in closets, a large bathroom, and access to the lower level via a small spiraling staircase. Also en suite is a hot tub room in the octagonal space of the home’s turret, offering expansive views of the surrounding landscape.
The upper level includes a guest suite, two additional bedrooms, a studio and a playroom. The lower level offers billiards, a circle bar and dining area, more living space, a cedar closet, wine cellar, exercise facility and golf practice room.
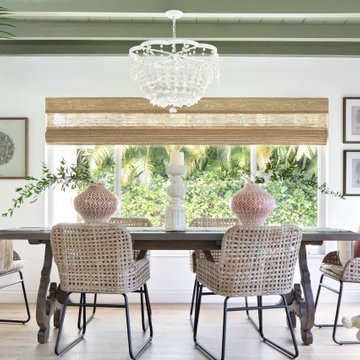
Ispirazione per una sala da pranzo bohémian con pareti bianche, pavimento in legno massello medio, pavimento marrone e travi a vista
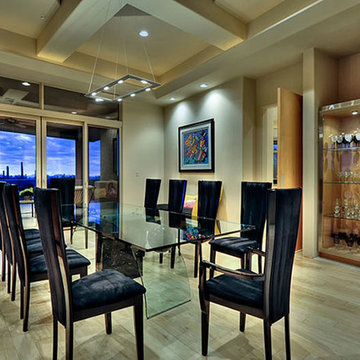
Elegant Dining Rooms for your inspirational boards by Fratantoni Interior Designers!!
Follow us on Pinterest, Facebook, Instagram and Twitter for more inspirational photos of home decor!!
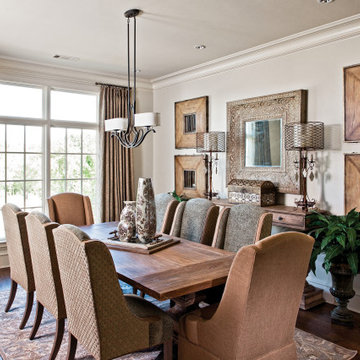
Rich upholstery with warm wood touches create the perfect welcoming space to this traditional masterpiece. http://www.semmelmanninteriors.com/
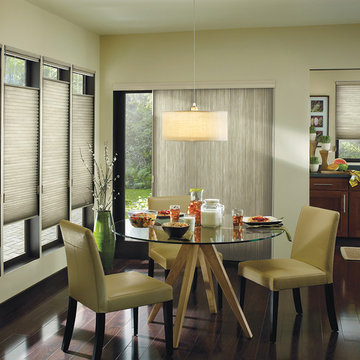
Hunter Douglas Honeycomb Shades, Applause Easyrise
Ispirazione per una sala da pranzo aperta verso la cucina chic di medie dimensioni con pareti beige e pavimento in legno massello medio
Ispirazione per una sala da pranzo aperta verso la cucina chic di medie dimensioni con pareti beige e pavimento in legno massello medio
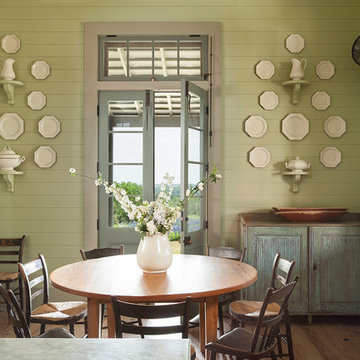
Peter Vitale
Esempio di una sala da pranzo country con pareti verdi e pavimento in legno massello medio
Esempio di una sala da pranzo country con pareti verdi e pavimento in legno massello medio
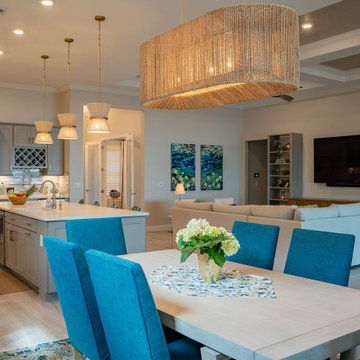
We transformed this Florida home into a modern beach-themed second home with thoughtful designs for entertaining and family time.
This open-concept kitchen and dining space is the perfect blend of design and functionality. The large island, with ample seating, invites gatherings, while the thoughtfully designed layout ensures plenty of space to sit and enjoy meals, making it a hub of both style and practicality.
---
Project by Wiles Design Group. Their Cedar Rapids-based design studio serves the entire Midwest, including Iowa City, Dubuque, Davenport, and Waterloo, as well as North Missouri and St. Louis.
For more about Wiles Design Group, see here: https://wilesdesigngroup.com/
To learn more about this project, see here: https://wilesdesigngroup.com/florida-coastal-home-transformation
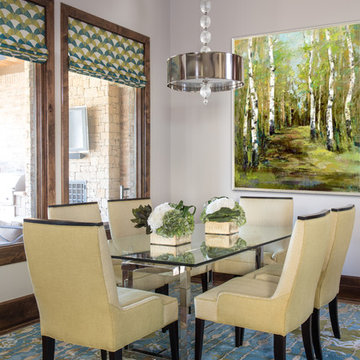
A color palette of chartreuse and turquoise adds a light and fresh feel that easily transitions into the adjacent family room that houses a color palette of turquoise, orange and gray.
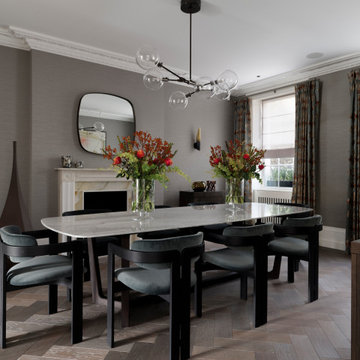
Idee per una grande sala da pranzo design chiusa con pareti grigie, pavimento in legno massello medio, camino classico, cornice del camino in pietra, pavimento grigio e carta da parati
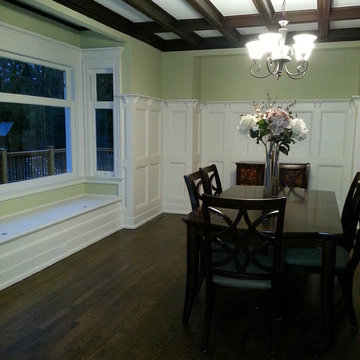
KB
Idee per una grande sala da pranzo aperta verso la cucina tradizionale con pavimento in legno massello medio
Idee per una grande sala da pranzo aperta verso la cucina tradizionale con pavimento in legno massello medio
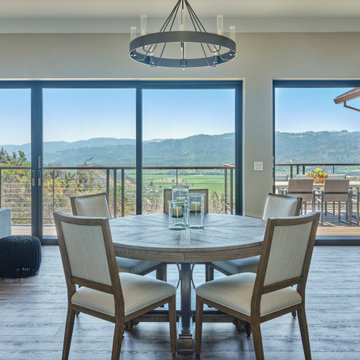
From architecture to finishing touches, this Napa Valley home exudes elegance, sophistication and rustic charm.
The elegantly designed dining room with sophisticated furniture and exquisite lighting offers breathtaking views.
---
Project by Douglah Designs. Their Lafayette-based design-build studio serves San Francisco's East Bay areas, including Orinda, Moraga, Walnut Creek, Danville, Alamo Oaks, Diablo, Dublin, Pleasanton, Berkeley, Oakland, and Piedmont.
For more about Douglah Designs, see here: http://douglahdesigns.com/
To learn more about this project, see here: https://douglahdesigns.com/featured-portfolio/napa-valley-wine-country-home-design/
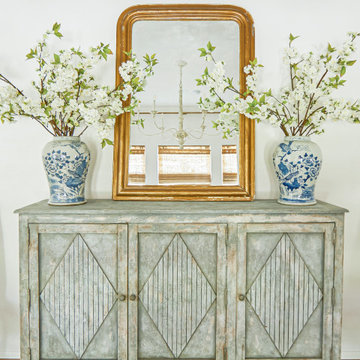
The painted Gustavian style console serves as a center piece opposite the large windows in the narrow, yet light filled dining space. An antique Louis Philippe mirror flanked by two Chinese export porcelain vases filled with cherry blossoms brighten the room and stand out against the custom plaster walls.
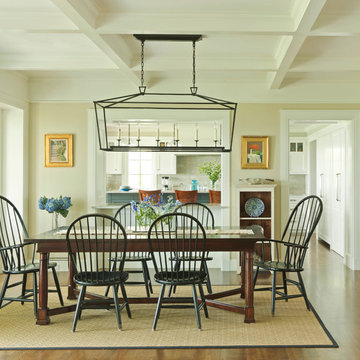
Immagine di una grande sala da pranzo country chiusa con pareti beige, pavimento in legno massello medio, nessun camino e pavimento marrone
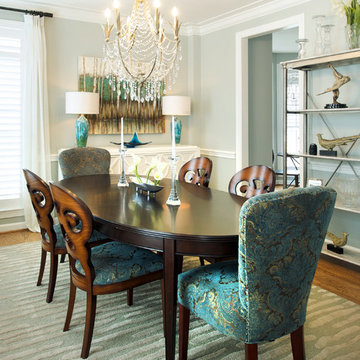
This condo in Sterling, VA belongs to a couple about to enter into retirement. They own this home in Sterling, along with a weekend home in West Virginia, a vacation home on Emerald Isle in North Carolina and a vacation home in St. John. They want to use this home as their "home-base" during their retirement, when they need to be in the metro area for business or to see family. The condo is small and they felt it was too "choppy," it didn't have good flow and the rooms were too separated and confined. They wondered if it could have more of an open concept feel but were doubtful due to the size and layout of the home. The furnishings they owned from their previous home were very traditional and heavy. They wanted a much lighter, more open and more contemporary feel to this home. They wanted it to feel clean, light, airy and much bigger then it is.
The first thing we tackled was an unsightly, and very heavy stone veneered fireplace wall that separated the family room from the office space. It made both rooms look heavy and dark. We took down the stone and opened up parts of the wall so that the two spaces would flow into each other.
We added a view thru fireplace and gave the fireplace wall a faux marble finish to lighten it and make it much more contemporary. Glass shelves bounce light and keep the wall feeling light and streamlined. Custom built ins add hidden storage and make great use of space in these small rooms.
Our strategy was to open as much as possible and to lighten the space through the use of color, fabric and glass. New furnishings in lighter colors and soft textures help keep the feeling light and modernize the space. Sheer linen draperies soften the hard lines and add to the light, airy feel. Tinius Photography
Sale da Pranzo verdi con pavimento in legno massello medio - Foto e idee per arredare
7