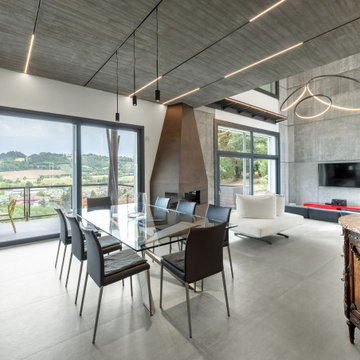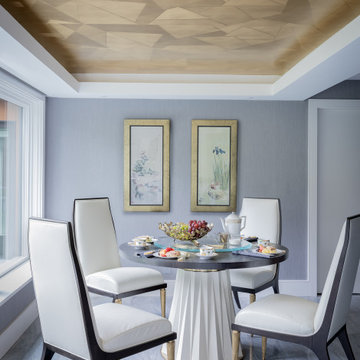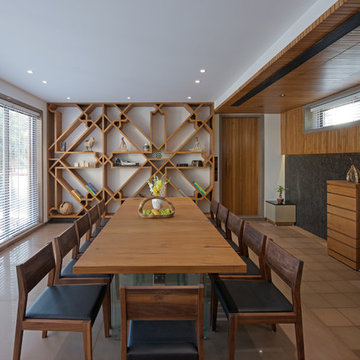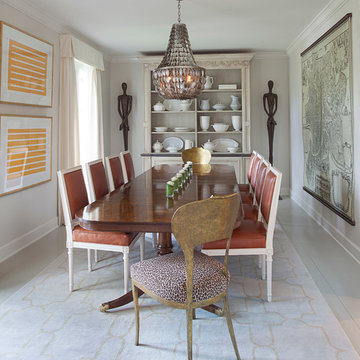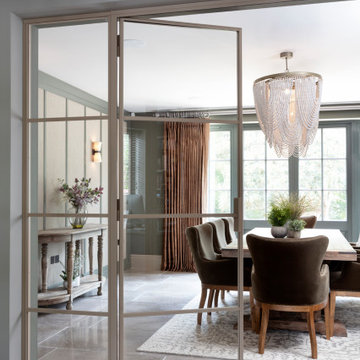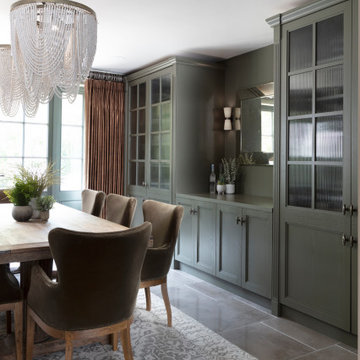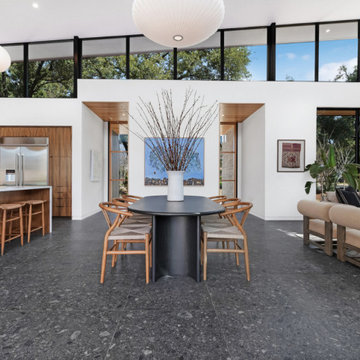Sale da Pranzo grigie, turchesi - Foto e idee per arredare
Filtra anche per:
Budget
Ordina per:Popolari oggi
1 - 20 di 86.743 foto
1 di 3
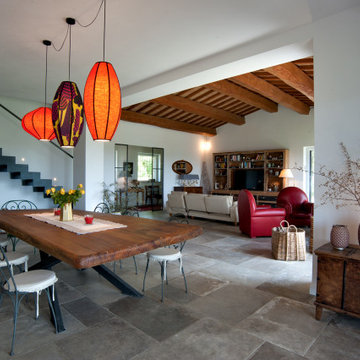
Amelia is a village in Umbria founded earlier than Rome, perched on limestone rock and replete with hidden corners, walls and Roman cisterns.
The surrounding countryside hosts some marvellous farmhouses, such as this renovation of a centuries-old stone construction composed of two buildings. The owners wanted to maintain the local colours and materials, but without sacrificing the practical characteristics and technical performance of the stone-effect porcelain stoneware in the MONTPELLIER and HERITAGE collections by Fioranese.
The Montpellier collection is also featured in the outdoor paving of the main building and the annex, with the 2cm version used under the porticos and around the pool edge.
The inevitable Fioranese decorative touch is evident in the CEMENTINE_RETRÒ and FORMELLE_20 collections used in two of the bathrooms.
Project by the architect Sergio Melchiorri

Taylor Photo
Foto di una sala da pranzo tradizionale con pareti beige, parquet scuro e pavimento marrone
Foto di una sala da pranzo tradizionale con pareti beige, parquet scuro e pavimento marrone
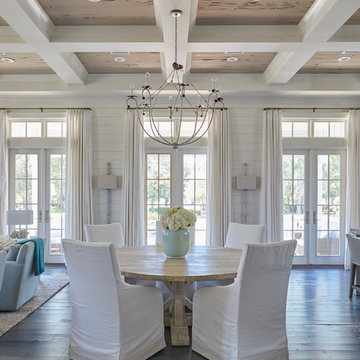
Colleen Duffley
Idee per una sala da pranzo stile marinaro con pareti bianche, parquet scuro e nessun camino
Idee per una sala da pranzo stile marinaro con pareti bianche, parquet scuro e nessun camino
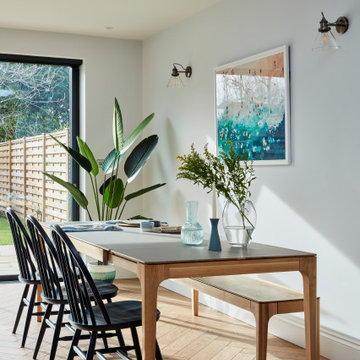
Light and Bright and Open Family Dining Space
Ispirazione per una grande sala da pranzo aperta verso la cucina classica con pavimento beige, pareti grigie e pavimento in legno massello medio
Ispirazione per una grande sala da pranzo aperta verso la cucina classica con pavimento beige, pareti grigie e pavimento in legno massello medio
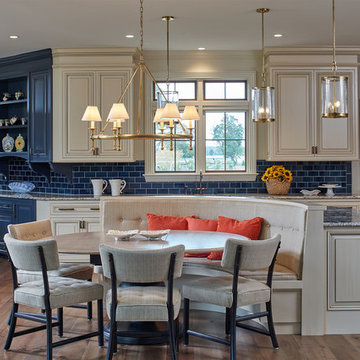
Idee per una sala da pranzo aperta verso il soggiorno tradizionale con pareti beige, pavimento in legno massello medio e pavimento marrone
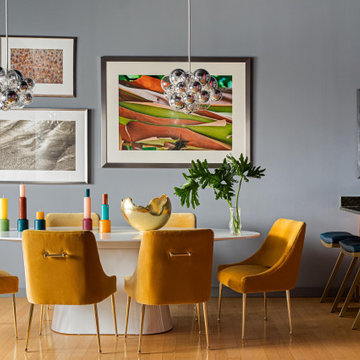
This design scheme blends femininity, sophistication, and the bling of Art Deco with earthy, natural accents. An amoeba-shaped rug breaks the linearity in the living room that’s furnished with a lady bug-red sleeper sofa with gold piping and another curvy sofa. These are juxtaposed with chairs that have a modern Danish flavor, and the side tables add an earthy touch. The dining area can be used as a work station as well and features an elliptical-shaped table with gold velvet upholstered chairs and bubble chandeliers. A velvet, aubergine headboard graces the bed in the master bedroom that’s painted in a subtle shade of silver. Abstract murals and vibrant photography complete the look. Photography by: Sean Litchfield
---
Project designed by Boston interior design studio Dane Austin Design. They serve Boston, Cambridge, Hingham, Cohasset, Newton, Weston, Lexington, Concord, Dover, Andover, Gloucester, as well as surrounding areas.
For more about Dane Austin Design, click here: https://daneaustindesign.com/
To learn more about this project, click here:
https://daneaustindesign.com/leather-district-loft

The dining table has been positioned so that you look directly out across the garden and yet a strong connection with the kitchen has been maintained allowing the space to feel complete
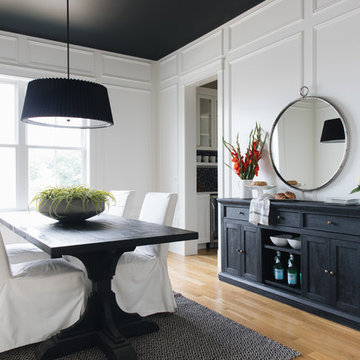
Ispirazione per una sala da pranzo country con pareti bianche, pavimento in legno massello medio e pavimento marrone
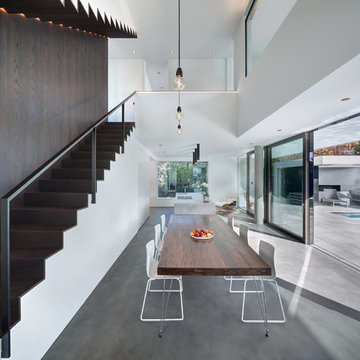
Foto di un'ampia sala da pranzo aperta verso il soggiorno design con pareti bianche, pavimento in linoleum, nessun camino e pavimento grigio
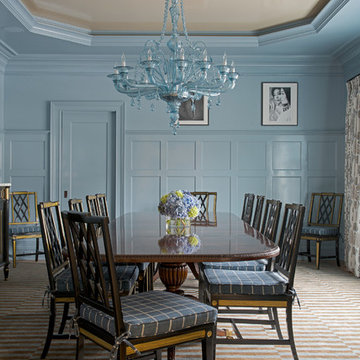
Idee per una grande sala da pranzo vittoriana chiusa con pareti blu, parquet chiaro e nessun camino
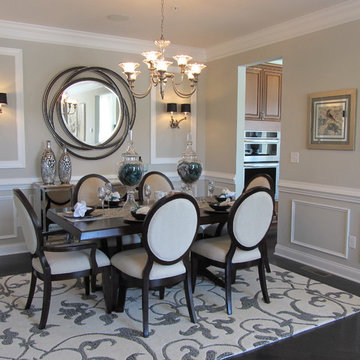
Foto di una sala da pranzo contemporanea con pareti grigie e pavimento marrone
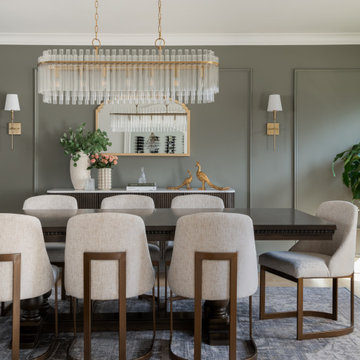
When old meets new! Our clients wanted to utilize the table from their previous home so we sourced a new sideboard and statement chairs. This glamorous space shows off this family's personality and their love for peacocks!
Sale da Pranzo grigie, turchesi - Foto e idee per arredare
1
![[MNT] Casa Ermete](https://st.hzcdn.com/fimgs/30d1463704e760c4_7680-w360-h360-b0-p0--.jpg)
