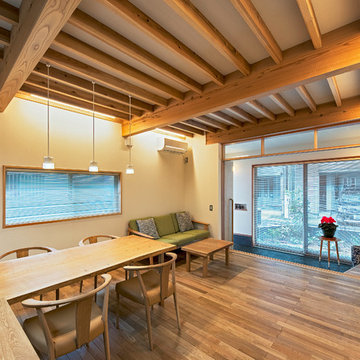Sale da Pranzo turchesi - Foto e idee per arredare
Filtra anche per:
Budget
Ordina per:Popolari oggi
41 - 60 di 114 foto
1 di 3
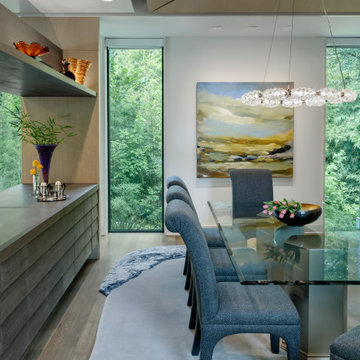
Dining Room
Idee per una sala da pranzo minimalista con pareti bianche, pavimento in legno massello medio, nessun camino, pavimento marrone e soffitto in legno
Idee per una sala da pranzo minimalista con pareti bianche, pavimento in legno massello medio, nessun camino, pavimento marrone e soffitto in legno
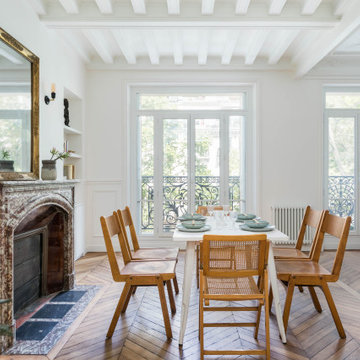
Foto di una grande sala da pranzo aperta verso il soggiorno contemporanea con pareti bianche, pavimento in legno massello medio, camino classico, cornice del camino in pietra, pavimento marrone, travi a vista e boiserie
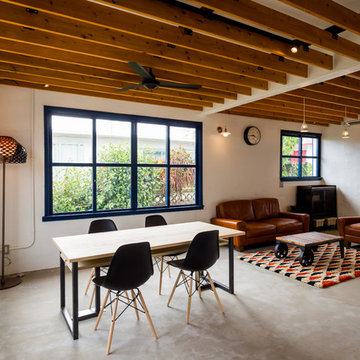
沖縄にある60年代のアメリカ人向け住宅をリフォーム
Ispirazione per una sala da pranzo aperta verso il soggiorno american style con pareti bianche, pavimento in cemento, nessun camino, pavimento grigio e soffitto a cassettoni
Ispirazione per una sala da pranzo aperta verso il soggiorno american style con pareti bianche, pavimento in cemento, nessun camino, pavimento grigio e soffitto a cassettoni
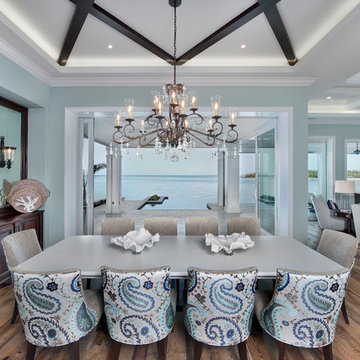
Giovanni Photography
Esempio di una grande sala da pranzo aperta verso la cucina classica con pareti blu, pavimento in legno massello medio, pavimento marrone e travi a vista
Esempio di una grande sala da pranzo aperta verso la cucina classica con pareti blu, pavimento in legno massello medio, pavimento marrone e travi a vista
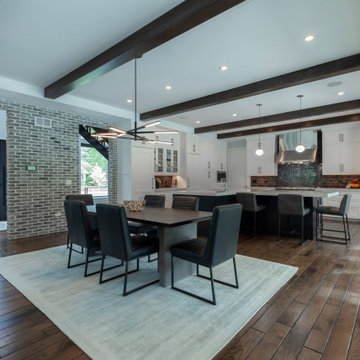
Stunning open and bright kitchen
Ispirazione per una sala da pranzo aperta verso la cucina design con pavimento in legno massello medio, pavimento marrone e travi a vista
Ispirazione per una sala da pranzo aperta verso la cucina design con pavimento in legno massello medio, pavimento marrone e travi a vista
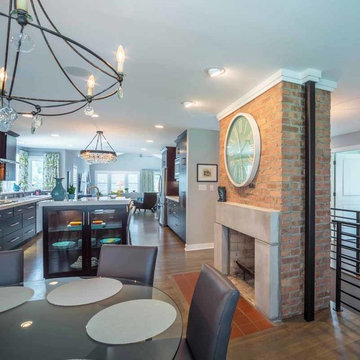
This family of 5 was quickly out-growing their 1,220sf ranch home on a beautiful corner lot. Rather than adding a 2nd floor, the decision was made to extend the existing ranch plan into the back yard, adding a new 2-car garage below the new space - for a new total of 2,520sf. With a previous addition of a 1-car garage and a small kitchen removed, a large addition was added for Master Bedroom Suite, a 4th bedroom, hall bath, and a completely remodeled living, dining and new Kitchen, open to large new Family Room. The new lower level includes the new Garage and Mudroom. The existing fireplace and chimney remain - with beautifully exposed brick. The homeowners love contemporary design, and finished the home with a gorgeous mix of color, pattern and materials.
The project was completed in 2011. Unfortunately, 2 years later, they suffered a massive house fire. The house was then rebuilt again, using the same plans and finishes as the original build, adding only a secondary laundry closet on the main level.
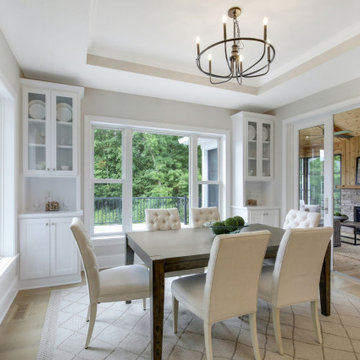
The dining room sets just off of the kitchen and opens to the 3-season porch. Big Andersen windows allow lots of natural light a view of the natural landscape.
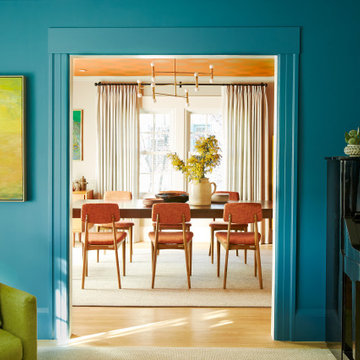
Idee per una sala da pranzo aperta verso il soggiorno minimalista di medie dimensioni con pareti blu, parquet chiaro, pavimento beige e soffitto in carta da parati
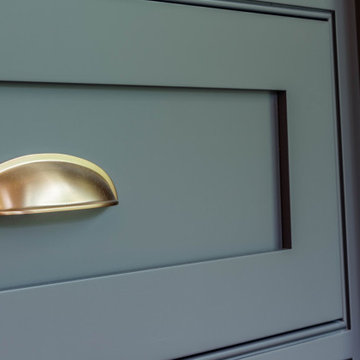
Entertaining is a large part of these client's life. Their existing dining room, while nice, couldn't host a large party. The original dining room was extended 16' to create a large entertaining space, complete with a built in bar area. Floor to ceiling windows and plenty of lighting throughout keeps the space nice and bright. The bar includes a custom stained wine rack, pull out trays for liquor, sink, wine fridge, and plenty of storage space for extras. The homeowner even built his own table on site to make sure it would fit the space as best as it could.
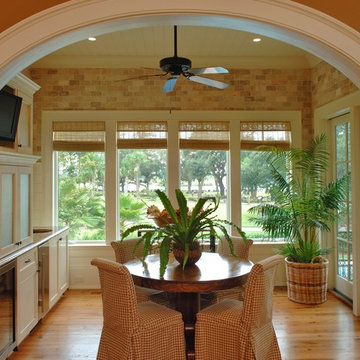
Tripp Smith
Esempio di una sala da pranzo stile marinaro chiusa e di medie dimensioni con pareti beige, parquet chiaro, nessun camino, pavimento marrone e soffitto in perlinato
Esempio di una sala da pranzo stile marinaro chiusa e di medie dimensioni con pareti beige, parquet chiaro, nessun camino, pavimento marrone e soffitto in perlinato
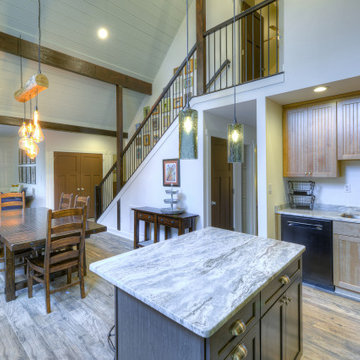
Ispirazione per una piccola sala da pranzo aperta verso la cucina stile rurale con pareti bianche, pavimento con piastrelle in ceramica, pavimento marrone e soffitto in perlinato
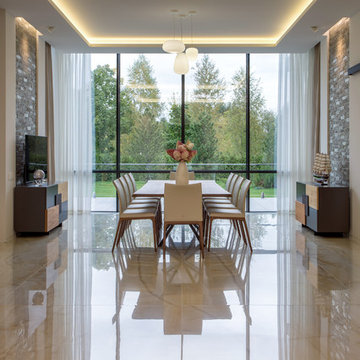
Архитекторы: Дмитрий Глушков, Фёдор Селенин; Фото: Антон Лихтарович
Esempio di una grande sala da pranzo aperta verso la cucina con pareti multicolore, pavimento rosa, soffitto ribassato e pareti in mattoni
Esempio di una grande sala da pranzo aperta verso la cucina con pareti multicolore, pavimento rosa, soffitto ribassato e pareti in mattoni
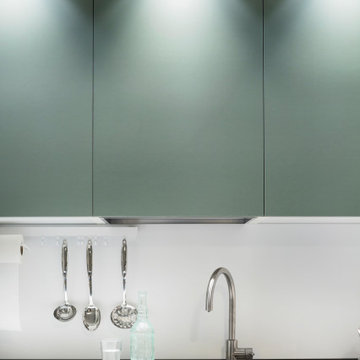
Cucina Arredo 3 realizzata su progetto.
Ispirazione per una piccola sala da pranzo aperta verso il soggiorno design con pareti bianche, pavimento in gres porcellanato, nessun camino, pavimento grigio e soffitto ribassato
Ispirazione per una piccola sala da pranzo aperta verso il soggiorno design con pareti bianche, pavimento in gres porcellanato, nessun camino, pavimento grigio e soffitto ribassato
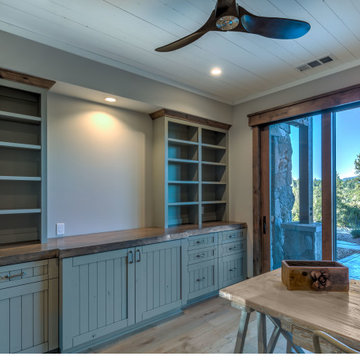
Foto di una sala da pranzo aperta verso la cucina contemporanea con pareti bianche, parquet chiaro, pavimento beige e soffitto in legno
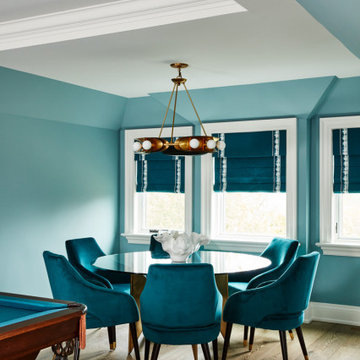
This estate is a transitional home that blends traditional architectural elements with clean-lined furniture and modern finishes. The fine balance of curved and straight lines results in an uncomplicated design that is both comfortable and relaxing while still sophisticated and refined. The red-brick exterior façade showcases windows that assure plenty of light. Once inside, the foyer features a hexagonal wood pattern with marble inlays and brass borders which opens into a bright and spacious interior with sumptuous living spaces. The neutral silvery grey base colour palette is wonderfully punctuated by variations of bold blue, from powder to robin’s egg, marine and royal. The anything but understated kitchen makes a whimsical impression, featuring marble counters and backsplashes, cherry blossom mosaic tiling, powder blue custom cabinetry and metallic finishes of silver, brass, copper and rose gold. The opulent first-floor powder room with gold-tiled mosaic mural is a visual feast.
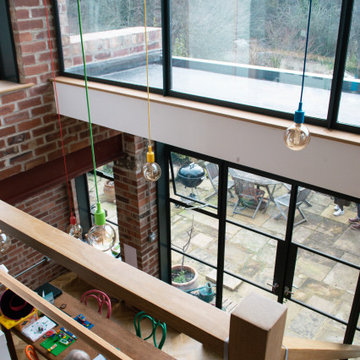
Two storey rear extension to a Victorian property that sits on a site with a large level change. The extension has a large double height space that connects the entrance and lounge areas to the Kitchen/Dining/Living and garden below. The space is filled with natural light due to the large expanses of crittall glazing, also allowing for amazing views over the landscape that falls away. Extension and house remodel by Butterfield Architecture Ltd.
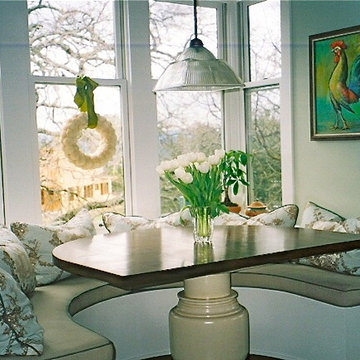
Foto di una grande sala da pranzo aperta verso il soggiorno classica con parquet scuro, pavimento nero e travi a vista

ダイニング/南の庭を眺める
Photo by:ジェ二イクス 佐藤二郎
Esempio di una sala da pranzo nordica chiusa e di medie dimensioni con pareti bianche, parquet chiaro, nessun camino, pavimento beige, soffitto in carta da parati e carta da parati
Esempio di una sala da pranzo nordica chiusa e di medie dimensioni con pareti bianche, parquet chiaro, nessun camino, pavimento beige, soffitto in carta da parati e carta da parati
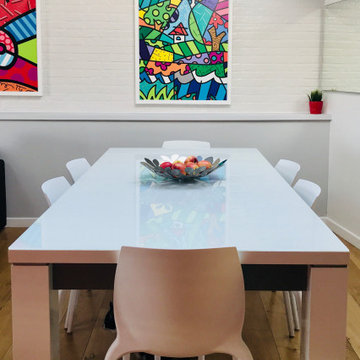
Esempio di una grande sala da pranzo aperta verso il soggiorno contemporanea con pareti bianche, parquet chiaro, travi a vista e pareti in mattoni
Sale da Pranzo turchesi - Foto e idee per arredare
3
