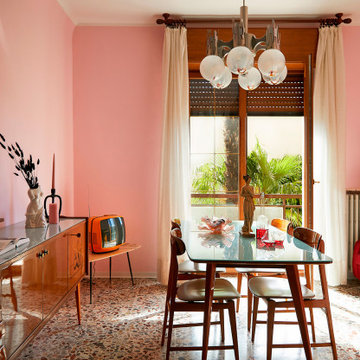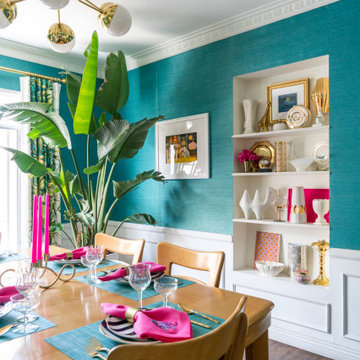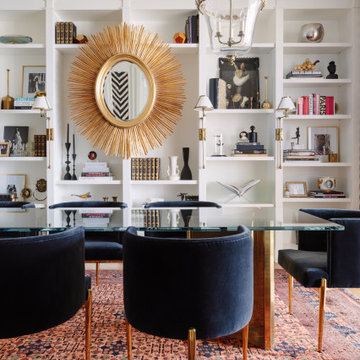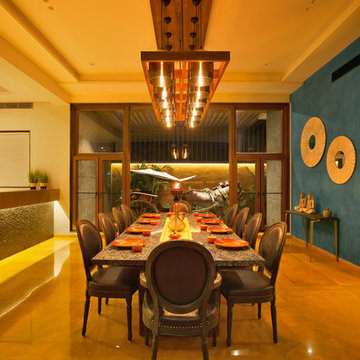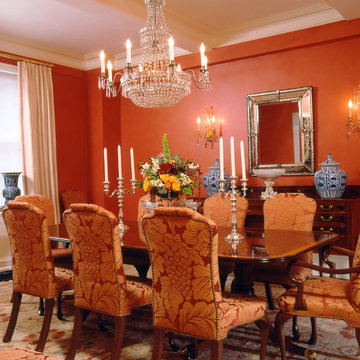Sale da Pranzo arancioni, turchesi - Foto e idee per arredare
Filtra anche per:
Budget
Ordina per:Popolari oggi
1 - 20 di 15.845 foto
1 di 3
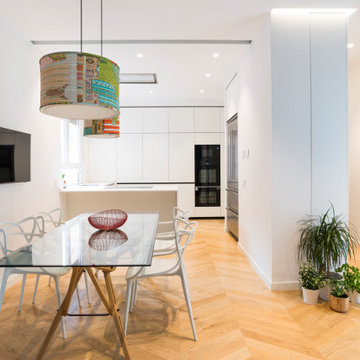
Idee per una sala da pranzo contemporanea con pareti bianche, pavimento in legno massello medio e pavimento marrone

Taylor Photo
Foto di una sala da pranzo tradizionale con pareti beige, parquet scuro e pavimento marrone
Foto di una sala da pranzo tradizionale con pareti beige, parquet scuro e pavimento marrone

Lincoln Barbour
Foto di una sala da pranzo aperta verso il soggiorno minimalista di medie dimensioni con pavimento in cemento e pavimento multicolore
Foto di una sala da pranzo aperta verso il soggiorno minimalista di medie dimensioni con pavimento in cemento e pavimento multicolore
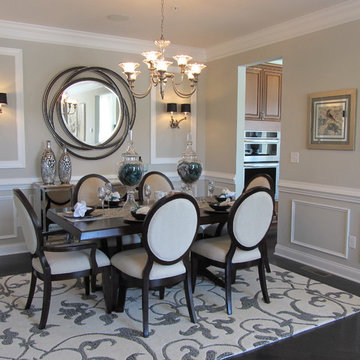
Foto di una sala da pranzo contemporanea con pareti grigie e pavimento marrone

In the dining room, we added a walnut bar with an antique gold toekick and antique gold hardware, along with an enclosed tall walnut cabinet for storage. The tall dining room cabinet also conceals a vertical steel structural beam, while providing valuable storage space. The original dining room cabinets had been whitewashed and they also featured many tiny drawers and damaged drawer glides that were no longer practical for storage. So, we removed them and built in new cabinets that look as if they have always been there. The new walnut bar features geometric wall tile that matches the kitchen backsplash. The walnut bar and dining cabinets breathe new life into the space and echo the tones of the wood walls and cabinets in the adjoining kitchen and living room. Finally, our design team finished the space with MCM furniture, art and accessories.

Originally, the dining layout was too small for our clients needs. We reconfigured the space to allow for a larger dining table to entertain guests. Adding the layered lighting installation helped to define the longer space and bring organic flow and loose curves above the angular custom dining table. The door to the pantry is disguised by the wood paneling on the wall.

A contemporary holiday home located on Victoria's Mornington Peninsula featuring rammed earth walls, timber lined ceilings and flagstone floors. This home incorporates strong, natural elements and the joinery throughout features custom, stained oak timber cabinetry and natural limestone benchtops. With a nod to the mid century modern era and a balance of natural, warm elements this home displays a uniquely Australian design style. This home is a cocoon like sanctuary for rejuvenation and relaxation with all the modern conveniences one could wish for thoughtfully integrated.
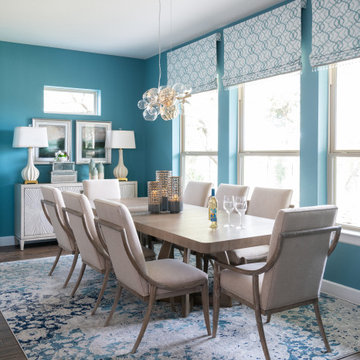
Ispirazione per una sala da pranzo contemporanea con pareti blu, parquet scuro e pavimento marrone
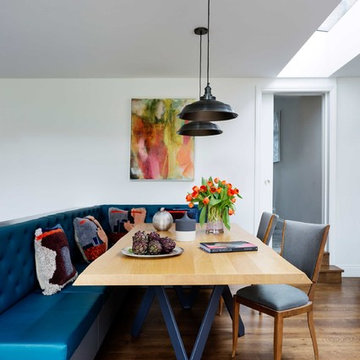
Sleek, stylish and minimalist clean lines all come to mind within the walls of this light and airy Victorian conversion. The kitchen sports stainless steel shark nosed worktops, two-tone grey matt lacquer units and contrasting oak shelving. The two-tiered worktop juxtaposes a steel surface with a white quartz breakfast bar at a 90 degree angle. The teal blue leather banquette, funky carpet cushions, splashy artwork and industrial vibe pendant lights give an edgy feel to the minimalist kitchen. The larder unit features pivot and slide pocket doors. Aside from the kitchen we supplied bespoke bench seating and shoe storage to the hall, contemporary floating alcove cupboards, bespoke glass fire doors and cabinetry throughout the bedrooms. Hogarth House has been given real personality in a sophisticatedly pared-back manner.
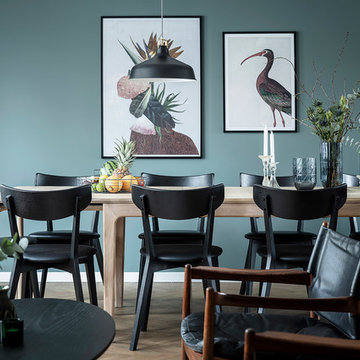
Stort matbord från Skovby med plats för många!
Immagine di una sala da pranzo aperta verso il soggiorno nordica di medie dimensioni con pareti blu, parquet scuro e pavimento marrone
Immagine di una sala da pranzo aperta verso il soggiorno nordica di medie dimensioni con pareti blu, parquet scuro e pavimento marrone

Modern Patriot Residence by Locati Architects, Interior Design by Locati Interiors, Photography by Gibeon Photography
Foto di una sala da pranzo aperta verso il soggiorno design con pareti beige, camino lineare Ribbon e cornice del camino in metallo
Foto di una sala da pranzo aperta verso il soggiorno design con pareti beige, camino lineare Ribbon e cornice del camino in metallo
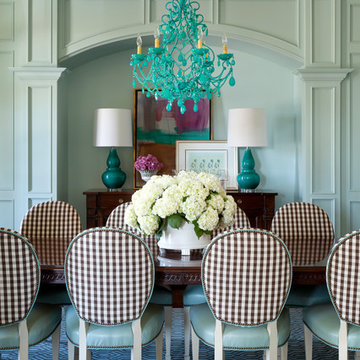
Wall paint is Sherwin Williams Tidewater, dining chairs and host chairs are Hickory Chair, chandelier is from Canopy Designs, art is Jane Booth. Nancy Nolan
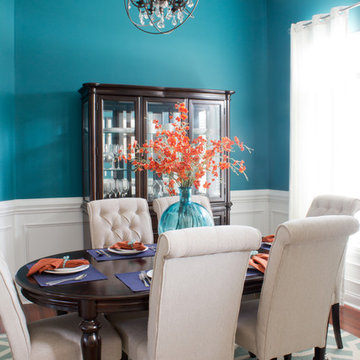
Melissa Boyer Interiors
Esempio di una sala da pranzo minimal chiusa e di medie dimensioni con pareti blu, pavimento in legno massello medio, nessun camino e pavimento marrone
Esempio di una sala da pranzo minimal chiusa e di medie dimensioni con pareti blu, pavimento in legno massello medio, nessun camino e pavimento marrone

A bold gallery wall backs the dining space of the great room.
Photo by Adam Milliron
Ispirazione per una grande sala da pranzo aperta verso il soggiorno boho chic con pareti bianche, parquet chiaro, nessun camino e pavimento beige
Ispirazione per una grande sala da pranzo aperta verso il soggiorno boho chic con pareti bianche, parquet chiaro, nessun camino e pavimento beige
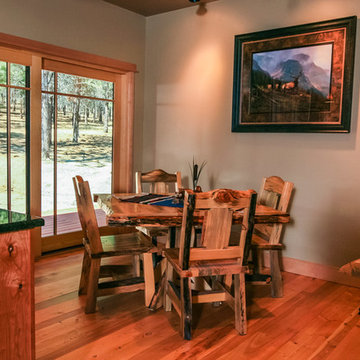
Breakfast nook off of the kitchen with a view of the great outdoors and access to the deck through sliding glass doors.
Big Sky Builders of Montana, inc.
Sale da Pranzo arancioni, turchesi - Foto e idee per arredare
1
