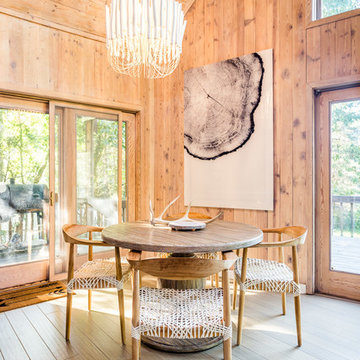Sale da Pranzo arancioni, turchesi - Foto e idee per arredare
Filtra anche per:
Budget
Ordina per:Popolari oggi
61 - 80 di 15.845 foto
1 di 3
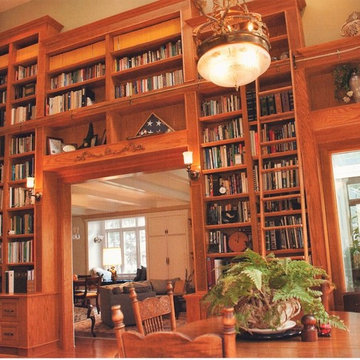
Esempio di una sala da pranzo classica di medie dimensioni con pareti beige, pavimento in legno massello medio, nessun camino e pavimento marrone
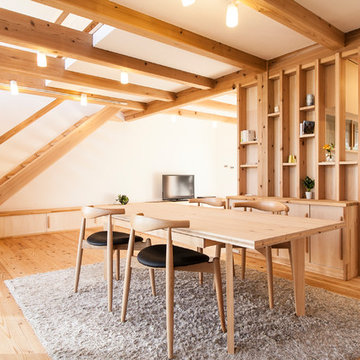
Ispirazione per una piccola sala da pranzo aperta verso il soggiorno etnica con pareti bianche e pavimento in legno massello medio

Mocha grass cloth lines the walls, oversized bronze pendant with brass center hangs over custom 7.5 foot square x base dining table, custom faux leather dining chairs.
Meghan Beierle
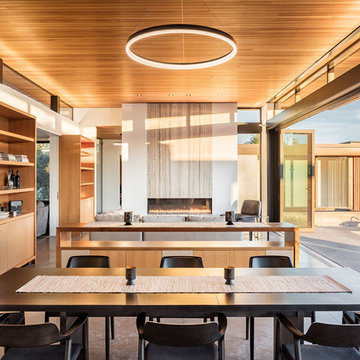
Blake Marvin
Immagine di una sala da pranzo aperta verso il soggiorno minimalista con pareti bianche e pavimento in cemento
Immagine di una sala da pranzo aperta verso il soggiorno minimalista con pareti bianche e pavimento in cemento
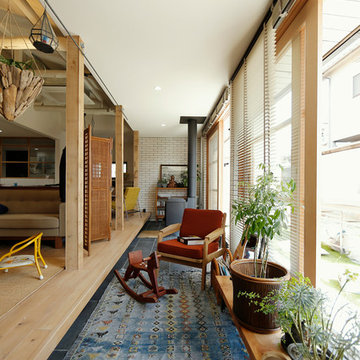
Photo by Shinichiro Uchida
Immagine di una sala da pranzo minimalista con pareti bianche, parquet chiaro e stufa a legna
Immagine di una sala da pranzo minimalista con pareti bianche, parquet chiaro e stufa a legna
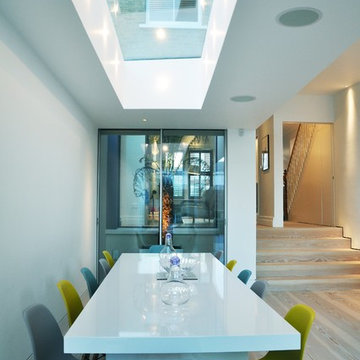
Contemporary Extension to Edwardian house in Chiswick
Immagine di una sala da pranzo contemporanea
Immagine di una sala da pranzo contemporanea

Photo by StudioCeja.com
Esempio di una grande sala da pranzo aperta verso la cucina tradizionale con pavimento in bambù, pareti bianche e nessun camino
Esempio di una grande sala da pranzo aperta verso la cucina tradizionale con pavimento in bambù, pareti bianche e nessun camino

Breathtaking views of the incomparable Big Sur Coast, this classic Tuscan design of an Italian farmhouse, combined with a modern approach creates an ambiance of relaxed sophistication for this magnificent 95.73-acre, private coastal estate on California’s Coastal Ridge. Five-bedroom, 5.5-bath, 7,030 sq. ft. main house, and 864 sq. ft. caretaker house over 864 sq. ft. of garage and laundry facility. Commanding a ridge above the Pacific Ocean and Post Ranch Inn, this spectacular property has sweeping views of the California coastline and surrounding hills. “It’s as if a contemporary house were overlaid on a Tuscan farm-house ruin,” says decorator Craig Wright who created the interiors. The main residence was designed by renowned architect Mickey Muenning—the architect of Big Sur’s Post Ranch Inn, —who artfully combined the contemporary sensibility and the Tuscan vernacular, featuring vaulted ceilings, stained concrete floors, reclaimed Tuscan wood beams, antique Italian roof tiles and a stone tower. Beautifully designed for indoor/outdoor living; the grounds offer a plethora of comfortable and inviting places to lounge and enjoy the stunning views. No expense was spared in the construction of this exquisite estate.
Presented by Olivia Hsu Decker
+1 415.720.5915
+1 415.435.1600
Decker Bullock Sotheby's International Realty
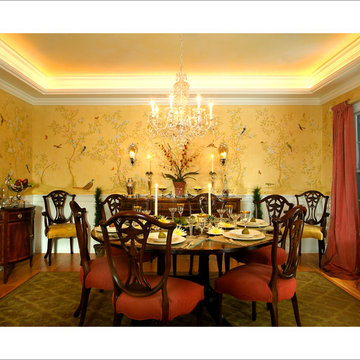
Joseph St. Pierre
Foto di una grande sala da pranzo classica chiusa con pareti gialle, pavimento in legno massello medio e pavimento marrone
Foto di una grande sala da pranzo classica chiusa con pareti gialle, pavimento in legno massello medio e pavimento marrone
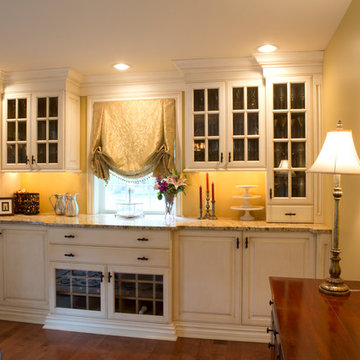
Idee per una sala da pranzo aperta verso la cucina classica di medie dimensioni con pareti beige, pavimento in legno massello medio, camino classico e cornice del camino in pietra
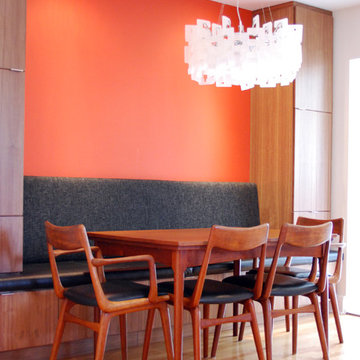
Dining area integrated into kitchen
Idee per una sala da pranzo aperta verso la cucina design
Idee per una sala da pranzo aperta verso la cucina design
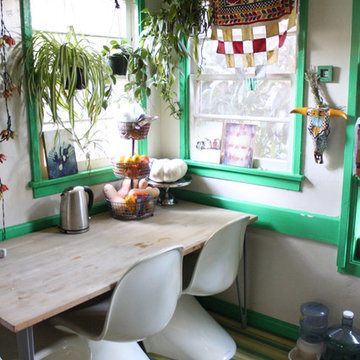
The Jungalow is all about creative reuse, personalization, vivid colors, bold patterns and lots and lots of plants--Jungalow style is tropical and bohemian, very vintage and very cozy. Jungalow is about bringing the eclecticism of nature and the wild--indoors.
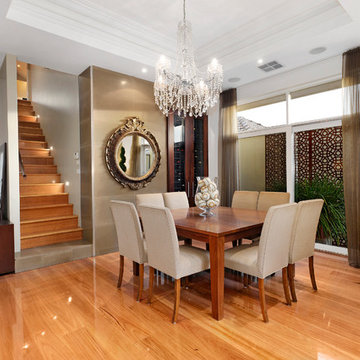
This former bedrom with open fire place was refurbished to accomodate an open plan dining room with a recessed ceiling and central chandelier. There is a richness of materials such as polished floor boards, stone tiles and shear window coverings. The room looks out onto a small water pond with decorative laser cut screens on the wall.
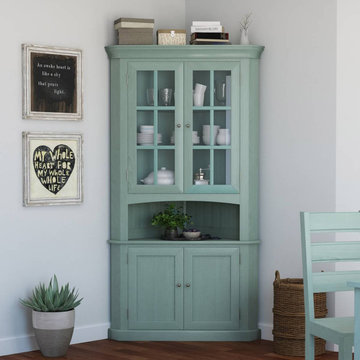
Dimension:
46"L X 25"D X 83"H
Let the enchanting presence of our Bremerton Solid Mahogany Wood Blue Corner Hutch with Glass Doors be the inspiration for your home.
This blue corner hutch is a remarkable work of craftsmanship with an absolutely charming charisma that will brighten the mood of any room in which it is stationed. There is a nice balance of closed and open storage in addition to a glass-front display for showing off your heirloom china or other collections. At the base of the hutch is a double door cabinet that reveals interior shelving for stashing anything from off-season decor to extra dishes for easy in-a-pinch entertaining. The open middle shelf is perfect for setting out a tea caddy or a peaceful scene with plants and a fruit bowl. The upper portion of the hutch is fitted with two paneled glass front cabinet doors with interior shelving in which to arrange an organized presentation of your most favored pieces. The top is trimmed in beautiful molding, with a flat top that can further be utilized to stash a tidy stack of heirloom cookbooks, decorative boxes, or other cherished curios.
This mahogany wood dining corner hutch is artistically handcrafted in the Old World style and technique of woodworking to bring your household an heirloom prestige.
Special Features:
• 100% Handcrafted, Dining Room Corner Hutch
• Made of solid mahogany wood
• Base cabinet with interior shelving
• Open middle shelf
• Glass-front cabinet with interior shelving
• Beautiful trimwork detail
• Heirloom quality
Note: Our furniture is made of solid wood (not wood veneer over plywood). It is handcrafted by Master Artisans. Real wood is a product of nature, and as such, no two pieces are alike. Variations in solid wood grain patterns are to be expected and make each furniture uniquely beautiful, just like us humans.

Modern Patriot Residence by Locati Architects, Interior Design by Locati Interiors, Photography by Gibeon Photography
Foto di una sala da pranzo aperta verso il soggiorno design con pareti beige, camino lineare Ribbon e cornice del camino in metallo
Foto di una sala da pranzo aperta verso il soggiorno design con pareti beige, camino lineare Ribbon e cornice del camino in metallo
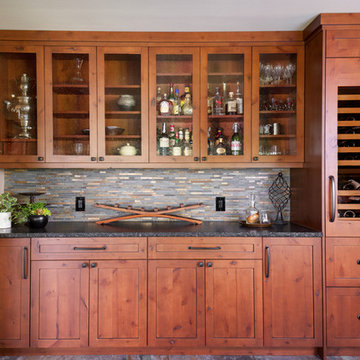
Photography: Christian J Anderson.
Contractor & Finish Carpenter: Poli Dmitruks of PDP Perfection LLC.
Immagine di una sala da pranzo aperta verso il soggiorno country di medie dimensioni con pareti beige, pavimento in gres porcellanato e pavimento grigio
Immagine di una sala da pranzo aperta verso il soggiorno country di medie dimensioni con pareti beige, pavimento in gres porcellanato e pavimento grigio
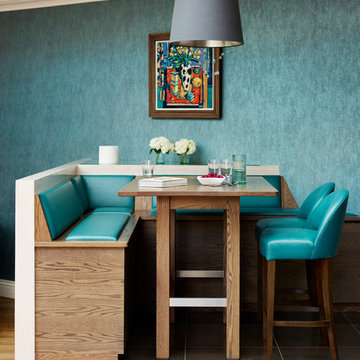
The bespoke, retro-style dining area with a high table and bench seat make a perfect place for relaxed family mealtimes
Immagine di una sala da pranzo aperta verso il soggiorno minimal con pareti blu
Immagine di una sala da pranzo aperta verso il soggiorno minimal con pareti blu
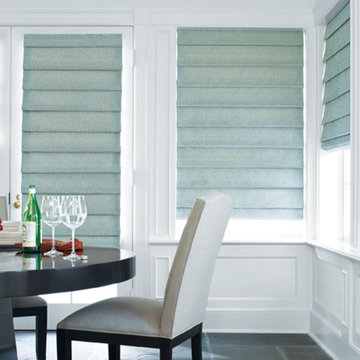
Esempio di una sala da pranzo aperta verso la cucina classica di medie dimensioni con pareti bianche, pavimento con piastrelle in ceramica e nessun camino
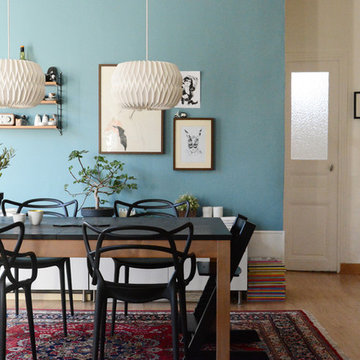
Idee per una sala da pranzo aperta verso il soggiorno minimal di medie dimensioni con pareti blu, parquet chiaro e nessun camino
Sale da Pranzo arancioni, turchesi - Foto e idee per arredare
4
