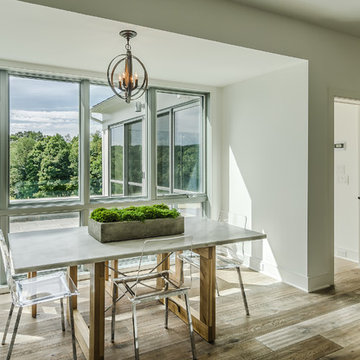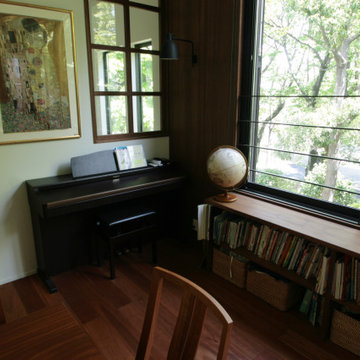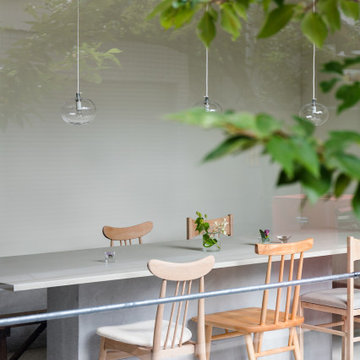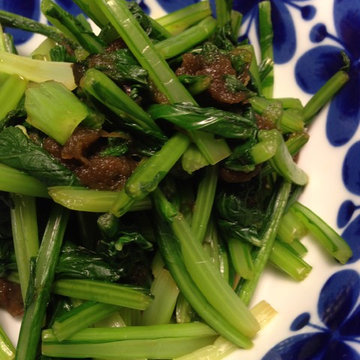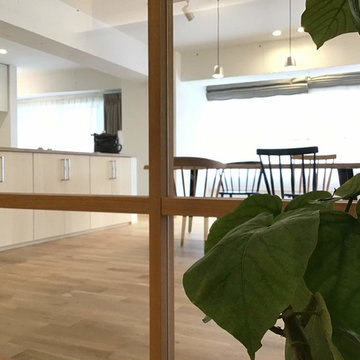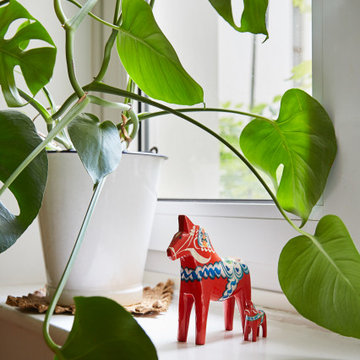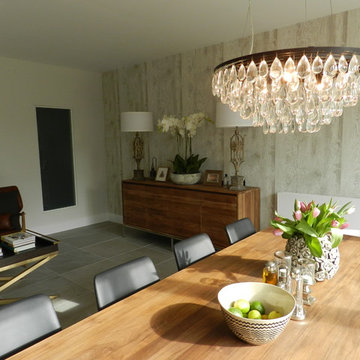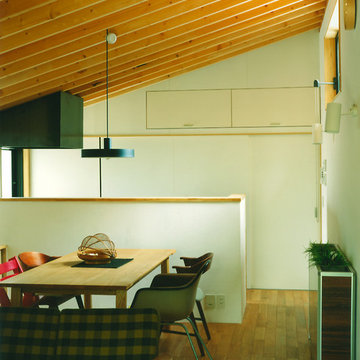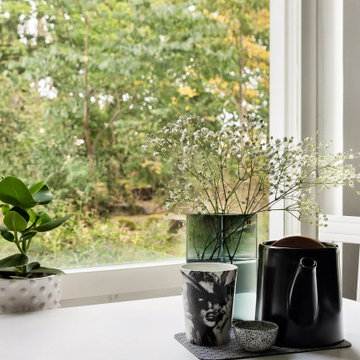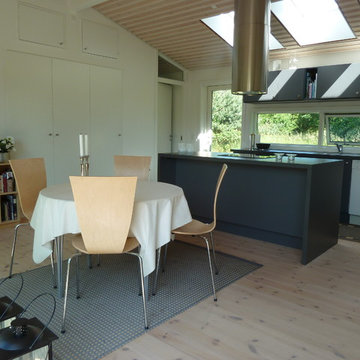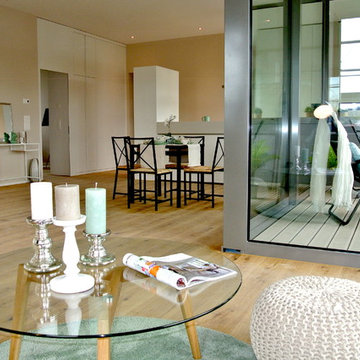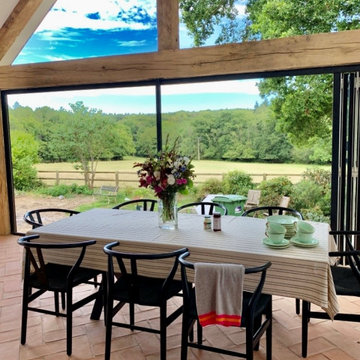Sale da Pranzo scandinave verdi - Foto e idee per arredare
Filtra anche per:
Budget
Ordina per:Popolari oggi
81 - 100 di 130 foto
1 di 3
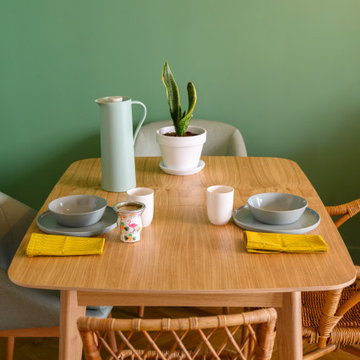
Ispirazione per una sala da pranzo nordica di medie dimensioni con pareti verdi, parquet chiaro e nessun camino

ダイニング・ぬれ縁/庭・その先の景色を眺める。
あたたかな朝日をたくさんに浴び、庭の夜露のきらめきと、田畑や遠くに八面山をのぞみながら始まったばかりの今日を感じる。
Photo by:谷 麗子
Idee per una sala da pranzo nordica
Idee per una sala da pranzo nordica
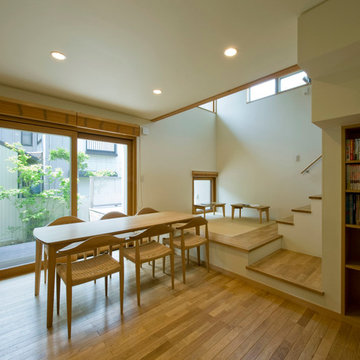
階段の先に中2階のみんなの書斎があるが
ダイニングとのつながりを強調するために
階段の一部を畳コーナーとした
ダイニングテーブルを写真のように寄せると
畳コーナーに置いたテーブルとつながり
大勢で楽しめる
Ispirazione per una sala da pranzo scandinava
Ispirazione per una sala da pranzo scandinava
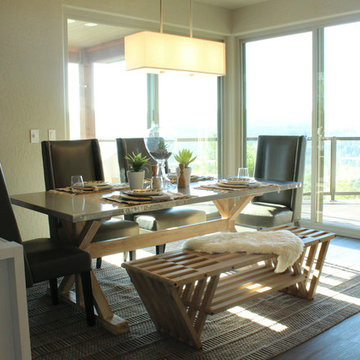
Photography by Shannon Osborn
Idee per una sala da pranzo nordica
Idee per una sala da pranzo nordica
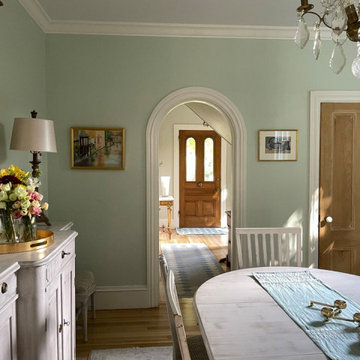
This project for a builder husband and interior-designer wife involved adding onto and restoring the luster of a c. 1883 Carpenter Gothic cottage in Barrington that they had occupied for years while raising their two sons. They were ready to ditch their small tacked-on kitchen that was mostly isolated from the rest of the house, views/daylight, as well as the yard, and replace it with something more generous, brighter, and more open that would improve flow inside and out. They were also eager for a better mudroom, new first-floor 3/4 bath, new basement stair, and a new second-floor master suite above.
The design challenge was to conceive of an addition and renovations that would be in balanced conversation with the original house without dwarfing or competing with it. The new cross-gable addition echoes the original house form, at a somewhat smaller scale and with a simplified more contemporary exterior treatment that is sympathetic to the old house but clearly differentiated from it.
Renovations included the removal of replacement vinyl windows by others and the installation of new Pella black clad windows in the original house, a new dormer in one of the son’s bedrooms, and in the addition. At the first-floor interior intersection between the existing house and the addition, two new large openings enhance flow and access to daylight/view and are outfitted with pairs of salvaged oversized clear-finished wooden barn-slider doors that lend character and visual warmth.
A new exterior deck off the kitchen addition leads to a new enlarged backyard patio that is also accessible from the new full basement directly below the addition.
(Interior fit-out and interior finishes/fixtures by the Owners)
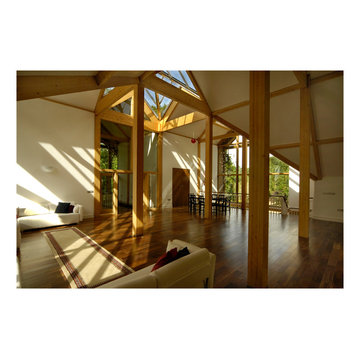
A glulam framed house with cedar shngle roof and cedar cladding
Esempio di una sala da pranzo nordica
Esempio di una sala da pranzo nordica
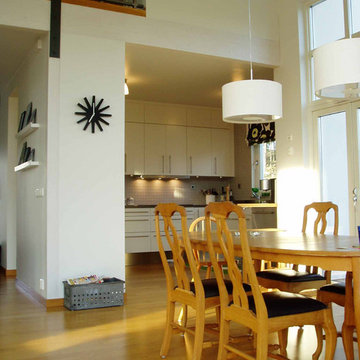
Photo: Cyréus Arkitektur
Esempio di una sala da pranzo scandinava con pavimento in legno massello medio
Esempio di una sala da pranzo scandinava con pavimento in legno massello medio
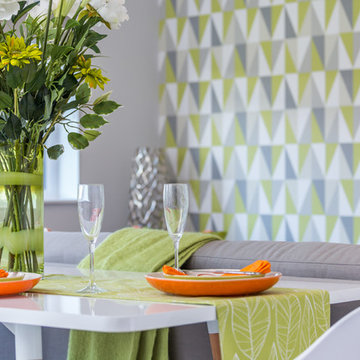
Styling : SMB Interior Design, Bournemouth, Dorset
Phil Jackson, Harbour View Photography, Poole
Agents: Hearnes Estate Agents, Dorset
Foto di una sala da pranzo scandinava
Foto di una sala da pranzo scandinava
Sale da Pranzo scandinave verdi - Foto e idee per arredare
5
