Sale da Pranzo scandinave - Foto e idee per arredare
Filtra anche per:
Budget
Ordina per:Popolari oggi
101 - 120 di 1.133 foto
1 di 3
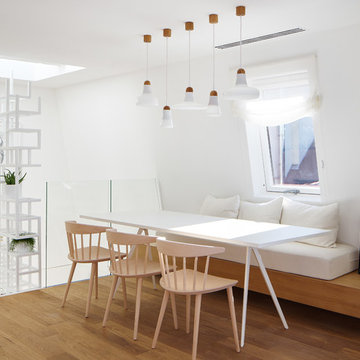
Foto di una sala da pranzo aperta verso il soggiorno nordica di medie dimensioni con pareti bianche, pavimento in legno massello medio e nessun camino
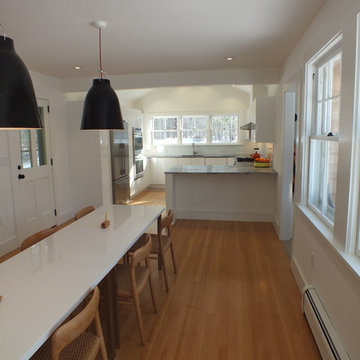
combined kitchen dining room in existing Dutch Colonial House
Foto di una sala da pranzo aperta verso la cucina nordica di medie dimensioni con pareti bianche, parquet chiaro e nessun camino
Foto di una sala da pranzo aperta verso la cucina nordica di medie dimensioni con pareti bianche, parquet chiaro e nessun camino
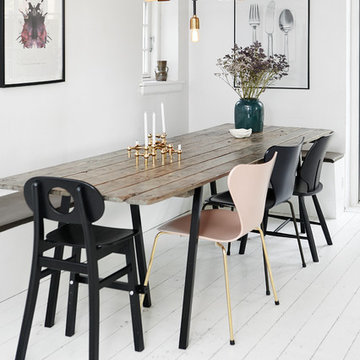
Mia Mortensen © Houzz 2016
Immagine di una sala da pranzo scandinava di medie dimensioni con pareti bianche e pavimento in legno verniciato
Immagine di una sala da pranzo scandinava di medie dimensioni con pareti bianche e pavimento in legno verniciato
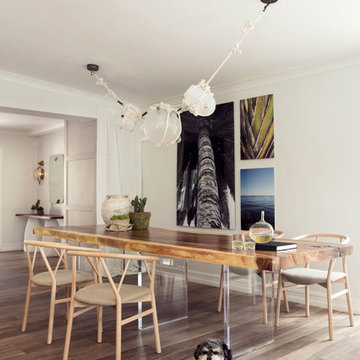
Dining area features a custom-built dining table with an acrylic base and wood slab top, wood grain porcelain tile flooring, wood chairs by Miniforms, and fine art photography by Ricky Cohete.
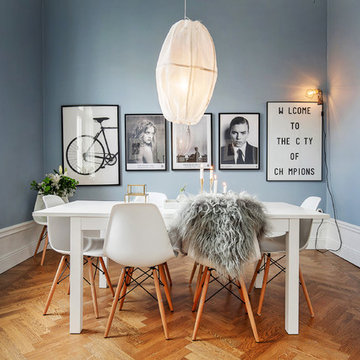
Foto: Kronfoto / Adam Helbaoui - Styling: Scandinavian Homes
Foto di una sala da pranzo scandinava di medie dimensioni con pareti blu, pavimento in legno massello medio e nessun camino
Foto di una sala da pranzo scandinava di medie dimensioni con pareti blu, pavimento in legno massello medio e nessun camino
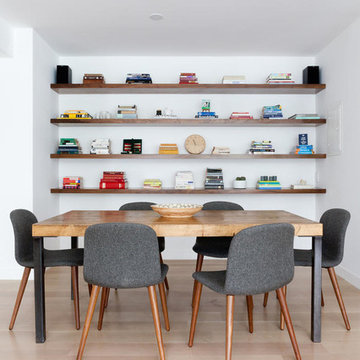
We love the library look for a dining area. Floating bookshelves keep the room open while providing ample space to display books, photographs, and objects. The dining chairs are the Bacco chairs from DWR.
Photo: Amy Bartlam
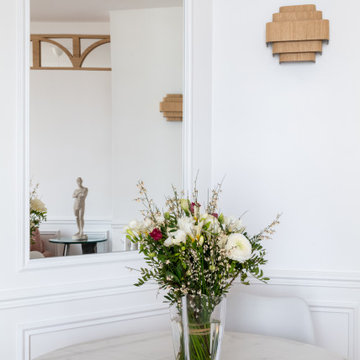
Cet appartement de 65m2 situé dans un immeuble de style Art Déco au cœur du quartier familial de la rue du Commerce à Paris n’avait pas connu de travaux depuis plus de vingt ans. Initialement doté d’une seule chambre, le pré requis des clients qui l’ont acquis était d’avoir une seconde chambre, et d’ouvrir les espaces afin de mettre en valeur la lumière naturelle traversante. Une grande modernisation s’annonce alors : ouverture du volume de la cuisine sur l’espace de circulation, création d’une chambre parentale tout en conservant un espace salon séjour généreux, rénovation complète de la salle d’eau et de la chambre enfant, le tout en créant le maximum de rangements intégrés possible. Un joli défi relevé par Ameo Concept pour cette transformation totale, où optimisation spatiale et ambiance scandinave se combinent tout en douceur.
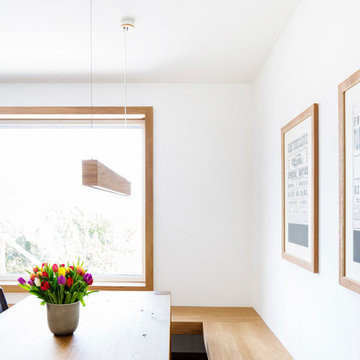
Foto di una piccola sala da pranzo aperta verso il soggiorno nordica con pareti bianche, pavimento in legno massello medio, nessun camino e pavimento marrone
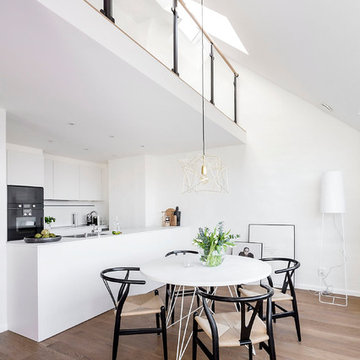
Idee per una sala da pranzo aperta verso la cucina nordica di medie dimensioni con pareti bianche, parquet chiaro e nessun camino
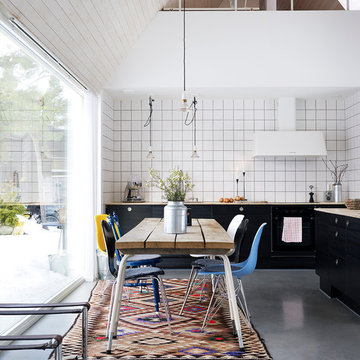
Foto Patric Johansson
Idee per una sala da pranzo aperta verso la cucina nordica di medie dimensioni con pavimento in cemento, pareti bianche e nessun camino
Idee per una sala da pranzo aperta verso la cucina nordica di medie dimensioni con pavimento in cemento, pareti bianche e nessun camino
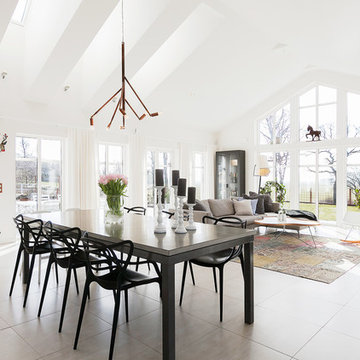
Esempio di un'ampia sala da pranzo aperta verso il soggiorno nordica con pareti bianche, pavimento in pietra calcarea, nessun camino e pavimento beige
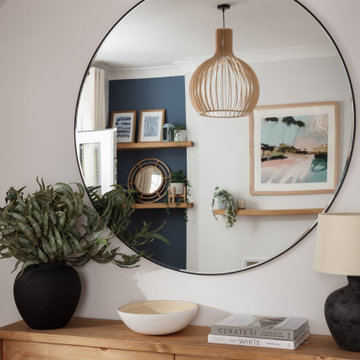
A coastal Scandinavian renovation project, combining a Victorian seaside cottage with Scandi design. We wanted to create a modern, open-plan living space but at the same time, preserve the traditional elements of the house that gave it it's character.
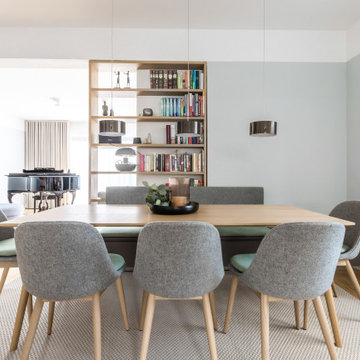
Idee per una grande sala da pranzo scandinava con pareti grigie, pavimento in bambù, camino sospeso, cornice del camino in metallo, pavimento marrone, soffitto in carta da parati e carta da parati
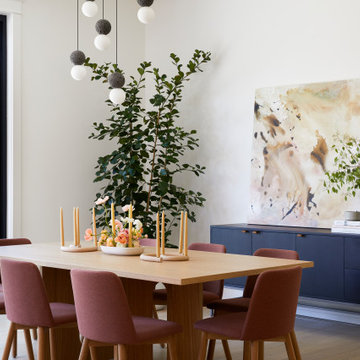
Foto di una sala da pranzo aperta verso il soggiorno scandinava di medie dimensioni con pareti bianche, parquet chiaro, nessun camino e pavimento marrone
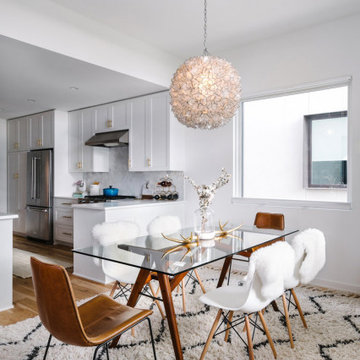
Completed in 2015, this project incorporates a Scandinavian vibe to enhance the modern architecture and farmhouse details. The vision was to create a balanced and consistent design to reflect clean lines and subtle rustic details, which creates a calm sanctuary. The whole home is not based on a design aesthetic, but rather how someone wants to feel in a space, specifically the feeling of being cozy, calm, and clean. This home is an interpretation of modern design without focusing on one specific genre; it boasts a midcentury master bedroom, stark and minimal bathrooms, an office that doubles as a music den, and modern open concept on the first floor. It’s the winner of the 2017 design award from the Austin Chapter of the American Institute of Architects and has been on the Tribeza Home Tour; in addition to being published in numerous magazines such as on the cover of Austin Home as well as Dwell Magazine, the cover of Seasonal Living Magazine, Tribeza, Rue Daily, HGTV, Hunker Home, and other international publications.
----
Featured on Dwell!
https://www.dwell.com/article/sustainability-is-the-centerpiece-of-this-new-austin-development-071e1a55
---
Project designed by the Atomic Ranch featured modern designers at Breathe Design Studio. From their Austin design studio, they serve an eclectic and accomplished nationwide clientele including in Palm Springs, LA, and the San Francisco Bay Area.
For more about Breathe Design Studio, see here: https://www.breathedesignstudio.com/
To learn more about this project, see here: https://www.breathedesignstudio.com/scandifarmhouse

L'espace salle à manger, avec la table en bois massif et le piètement en acier laqué anthracite. Chaises Ton Merano avec le tissu gris. Le mur entier est habillé d'un rangement fermé avec les parties ouvertes en medium laqué vert.
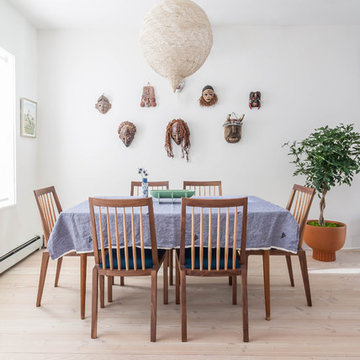
Luna Grey
Idee per una sala da pranzo scandinava di medie dimensioni con pareti bianche e parquet chiaro
Idee per una sala da pranzo scandinava di medie dimensioni con pareti bianche e parquet chiaro
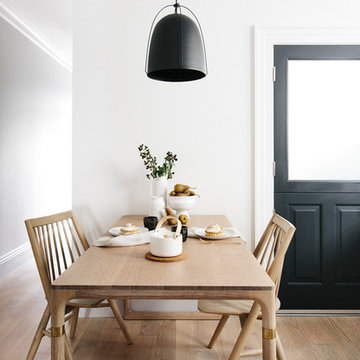
Photography: Colin Price
Interior Architecture: McGriff Architects
Foto di una piccola sala da pranzo nordica
Foto di una piccola sala da pranzo nordica
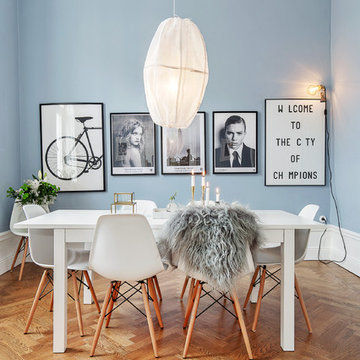
Immagine di una sala da pranzo scandinava di medie dimensioni con pareti blu, pavimento in legno massello medio e nessun camino
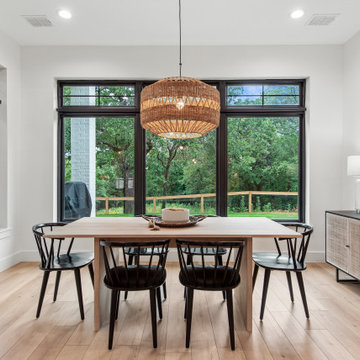
Ispirazione per una sala da pranzo aperta verso il soggiorno scandinava di medie dimensioni con pareti bianche e pavimento in vinile
Sale da Pranzo scandinave - Foto e idee per arredare
6