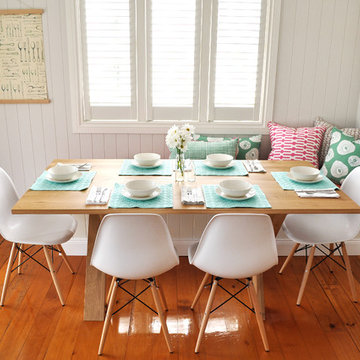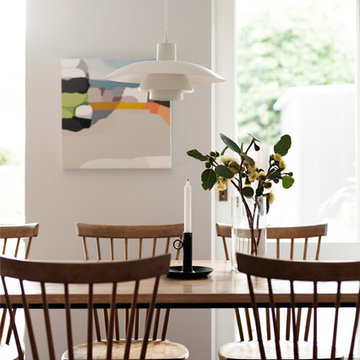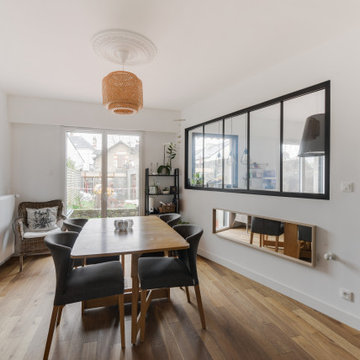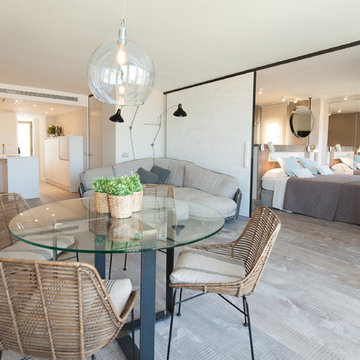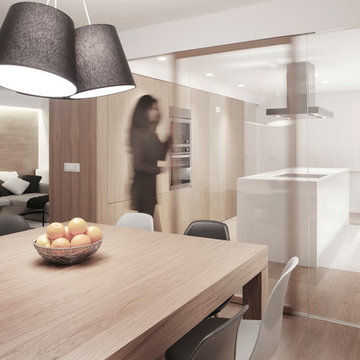Sale da Pranzo scandinave beige - Foto e idee per arredare
Filtra anche per:
Budget
Ordina per:Popolari oggi
21 - 40 di 2.149 foto
1 di 3
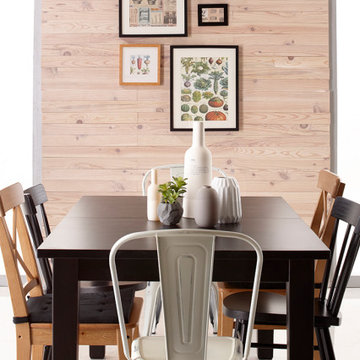
Ispirazione per una sala da pranzo nordica chiusa e di medie dimensioni con pareti beige, pavimento con piastrelle in ceramica, nessun camino e pavimento beige
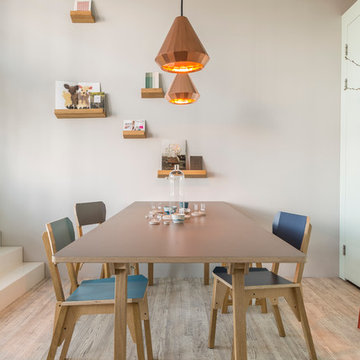
The s-Table has originally been designed for the educational room of the Stedelijk Museum ‘s-Hertogenbosch together with the s-Chair. It is unique by its sturdy and robust design. The combination of solid oak with plywood elements give theis table an uncomplicated though rich appearance. The Duropal top layer makes this table extra durable and suitable for a multifunctional work space.
design by Jeroen Wand
photo credits by Jeroen van der Wielen
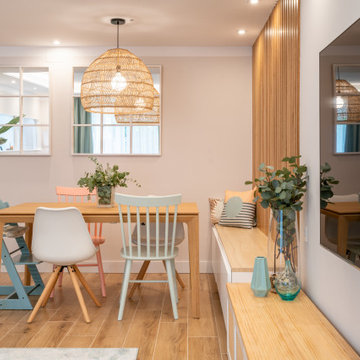
La zona de comedor integrada en el salon, se destaca por la continuidad del mueble de TV con un banco de almacenaje y uso para el comedor. Así mismo, este se demarca mediante la palilleria de roble instalada en la pared, que aporta color y profundidad.
Las sillas, diferentes y de colores aportan la vitalidad a este area.
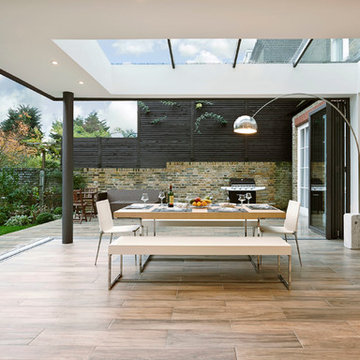
Sebastian Paszek and Christina Bull
Idee per una grande sala da pranzo aperta verso il soggiorno nordica con pareti bianche
Idee per una grande sala da pranzo aperta verso il soggiorno nordica con pareti bianche
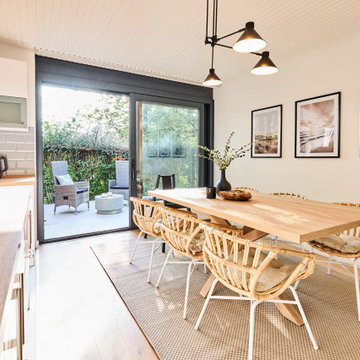
Große Küche mit Kücheninsel und Essbereich mit Zugang zur Frühstücksterrasse
Esempio di una sala da pranzo aperta verso il soggiorno nordica con pareti bianche e pavimento marrone
Esempio di una sala da pranzo aperta verso il soggiorno nordica con pareti bianche e pavimento marrone
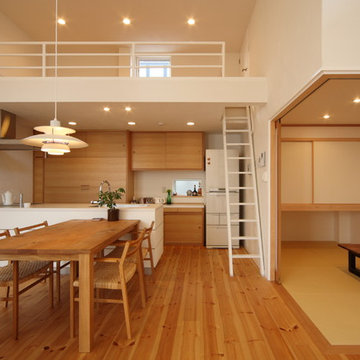
Esempio di una sala da pranzo scandinava con pareti bianche, pavimento in legno massello medio e pavimento marrone
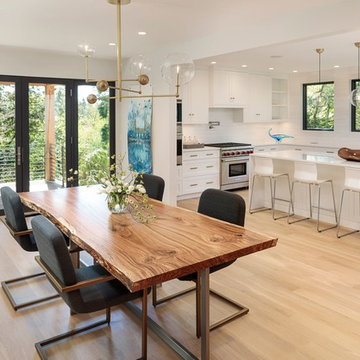
Idee per una sala da pranzo aperta verso la cucina nordica con pareti bianche e parquet chiaro
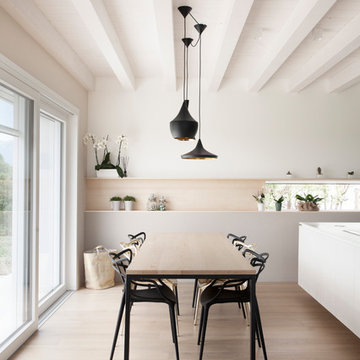
Ph. Valentina Menon
Foto di una sala da pranzo nordica con pareti bianche, parquet chiaro e pavimento beige
Foto di una sala da pranzo nordica con pareti bianche, parquet chiaro e pavimento beige

Immagine di una grande sala da pranzo aperta verso il soggiorno nordica con pareti bianche, parquet chiaro, stufa a legna, cornice del camino in intonaco, pavimento beige, soffitto a volta e pannellatura
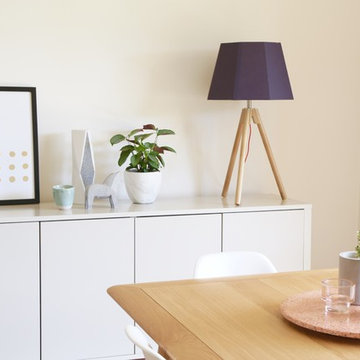
This gorgeous family home located in southern Sydney has been transformed over the course of 12 months.
Our clients were a young family who had recently moved into the home and were faced with an abundance of space to fill. They had a good idea of the looks they liked, but felt unsure about where to buy furniture and homewares and how to pull the whole look together. Together we agreed that their style was a hybrid of Scandi meets luxes meets family friendly.
The first area we worked on was the formal living space. The room had very generous proportions and great natural light. Although technically a formal space, with two small children the room still needed to be family friendly.
Matching charcoal grey sofas are a comfy choice and the durable fabric choice easily hides wear and tear. When it came to cushions, texture was the name of the game. Leather, linen and velvet all feature heavily, with a soft palette of pale pink, grey, navy, neutrals and tan.
It’s the little finishing touches that make this room extra special. We chose concrete and marble accessories with small doses of black and timber to keep the look fresh and modern.
Next on our list was the master bedroom. And it was here that we really upped the luxury factor. Our clients really wanted this space to feel like an adults-only escape. We kept much of the colour palette from the downstairs area – navy, pale pink and grey – but we also added in crisp white and soft oatmeal tones to soften the look.
We ditched the Scandi vibes and introduced luxury embellishments like glass lamp bases and tufting in the bedhead and footstool. The result was the perfect blend of relaxation and glamour.
The final area to receive our magic touch was the dining room and kitchen. Many of the larger pieces were already in place, but the rooms needed dressing to bring them to life. Minty greens, cool greys and soft pinks work back perfectly with a blonde timber dining table a fresh white kitchen.
Overall, each area of the home has it’s own distinct look, yet there are enough common elements in place to creative a cohesive design scheme. It’s a contemporary home that the clients and their young family will enjoy for many years to come.
Scott Keenan - @travellingman_au

Dining Room with outdoor patio through right doors and Living Room beyond fireplace on left
Foto di una sala da pranzo nordica chiusa e di medie dimensioni con pareti bianche, pavimento in legno massello medio, camino bifacciale, cornice del camino piastrellata, pavimento beige e boiserie
Foto di una sala da pranzo nordica chiusa e di medie dimensioni con pareti bianche, pavimento in legno massello medio, camino bifacciale, cornice del camino piastrellata, pavimento beige e boiserie
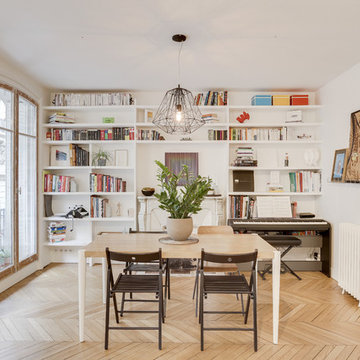
Maxime Antony
Immagine di una sala da pranzo nordica di medie dimensioni e chiusa con pareti bianche, parquet chiaro, camino classico, cornice del camino in pietra e pavimento beige
Immagine di una sala da pranzo nordica di medie dimensioni e chiusa con pareti bianche, parquet chiaro, camino classico, cornice del camino in pietra e pavimento beige
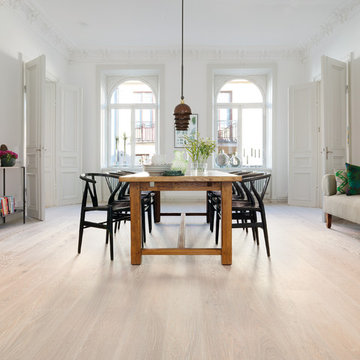
Idee per una grande sala da pranzo scandinava chiusa con parquet chiaro e pareti bianche
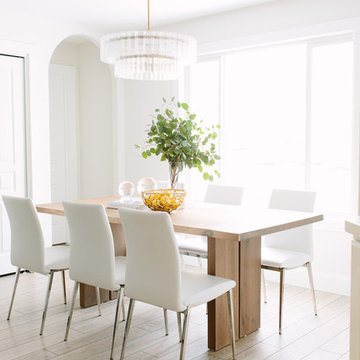
Travis J Photography
Idee per una sala da pranzo nordica di medie dimensioni con pareti bianche e nessun camino
Idee per una sala da pranzo nordica di medie dimensioni con pareti bianche e nessun camino
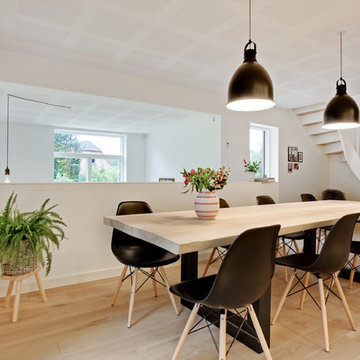
Stort køkken/alrum. Det massive plankebord har vi lavet specielt til huset.
Esempio di una sala da pranzo scandinava chiusa e di medie dimensioni con pareti bianche, parquet chiaro e nessun camino
Esempio di una sala da pranzo scandinava chiusa e di medie dimensioni con pareti bianche, parquet chiaro e nessun camino
Sale da Pranzo scandinave beige - Foto e idee per arredare
2
