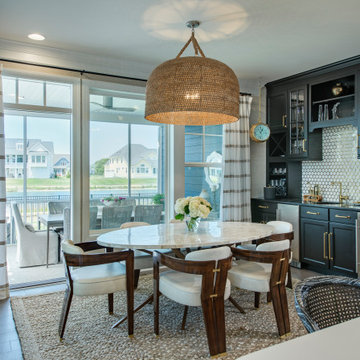Sale da Pranzo - Sale da Pranzo aperte verso il Soggiorno, Sale da Pranzo aperte verso la Cucina - Foto e idee per arredare
Filtra anche per:
Budget
Ordina per:Popolari oggi
81 - 100 di 155.086 foto
1 di 3

We were lucky enough to work with our client on the renovation of their whole house in South West London, they came to us for a 'turn-key' Interior Design service, the project took over two years to complete and included a basement dig out. This was a family home so not only did it need to look beautiful, it also needed to be practical for the two children. We took full advantage of the clients love of colour, giving each space it's own individual feel whilst maintaining a cohesive scheme throughout the property.
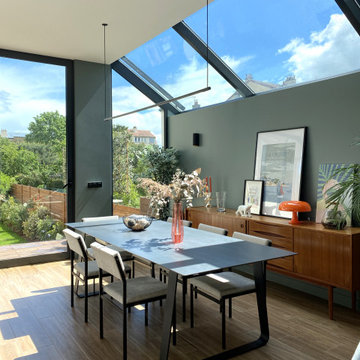
Idee per una sala da pranzo aperta verso il soggiorno minimal con pareti verdi, pavimento in legno massello medio e pavimento marrone
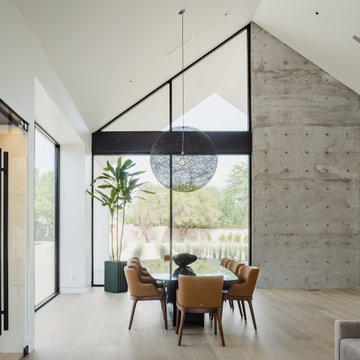
Photos by Roehner + Ryan
Esempio di una sala da pranzo aperta verso il soggiorno minimalista con pareti bianche, parquet chiaro e soffitto a volta
Esempio di una sala da pranzo aperta verso il soggiorno minimalista con pareti bianche, parquet chiaro e soffitto a volta
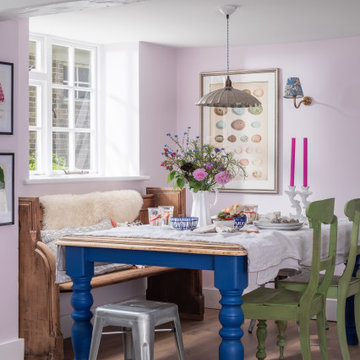
Esempio di una sala da pranzo aperta verso la cucina eclettica di medie dimensioni con pareti rosa e parquet chiaro
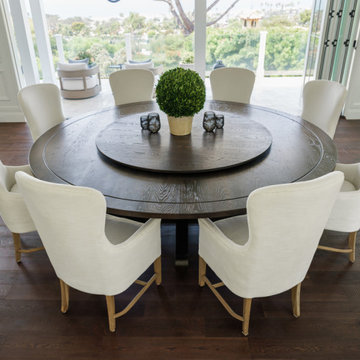
t may be hard to tell from the photos but this custom round dining table is huge! We created this for our client to be 8.5 feet in diameter. The lazy Susan that sits on top of it is actually 5 feet in diameter. But in the space, it was absolutely perfect.
The groove around the perimeter is a subtle but nice detail that draws your eye in. The base is reinforced with floating mortise and tenon joinery and the underside of the table is laced with large steel c channels to keep the large table top flat over time.
The dark and rich finish goes beautifully with the classic paneled bright interior of the home.
This dining table was hand made in San Diego, California.

Foto di una sala da pranzo aperta verso il soggiorno moderna di medie dimensioni con pareti bianche, parquet chiaro, pavimento marrone e soffitto ribassato

Colourful open plan living dining area.
Immagine di una sala da pranzo aperta verso il soggiorno contemporanea di medie dimensioni con pareti grigie, pavimento in vinile, camino sospeso, cornice del camino in legno e pavimento grigio
Immagine di una sala da pranzo aperta verso il soggiorno contemporanea di medie dimensioni con pareti grigie, pavimento in vinile, camino sospeso, cornice del camino in legno e pavimento grigio

Room by room, we’re taking on this 1970’s home and bringing it into 2021’s aesthetic and functional desires. The homeowner’s started with the bar, lounge area, and dining room. Bright white paint sets the backdrop for these spaces and really brightens up what used to be light gold walls.
We leveraged their beautiful backyard landscape by incorporating organic patterns and earthy botanical colors to play off the nature just beyond the huge sliding doors.
Since the rooms are in one long galley orientation, the design flow was extremely important. Colors pop in the dining room chandelier (the showstopper that just makes this room “wow”) as well as in the artwork and pillows. The dining table, woven wood shades, and grasscloth offer multiple textures throughout the zones by adding depth, while the marble tops’ and tiles’ linear and geometric patterns give a balanced contrast to the other solids in the areas. The result? A beautiful and comfortable entertaining space!
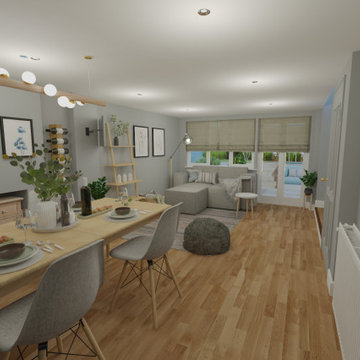
Scandi style open plan living and dining room space transformation. Complete revamp of space as previous space, albeit where the family spend most of their time, was disjointed and unwelcoming.
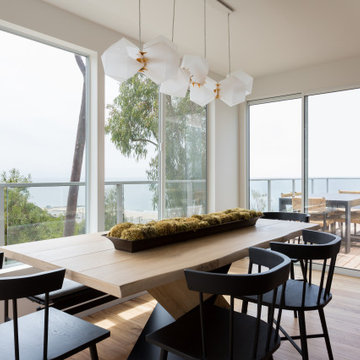
Ispirazione per una piccola sala da pranzo aperta verso la cucina stile marino con pareti bianche, pavimento in legno massello medio e pavimento beige

Foto di una grande sala da pranzo aperta verso il soggiorno eclettica con pareti bianche, pavimento in travertino, nessun camino, pavimento bianco e soffitto ribassato

Esempio di una sala da pranzo aperta verso la cucina contemporanea di medie dimensioni con pareti nere, parquet scuro, pavimento nero, soffitto in legno e pareti in legno

Dining room of Newport.
Ispirazione per un'ampia sala da pranzo aperta verso il soggiorno design con pareti bianche, pavimento in legno massello medio e soffitto a volta
Ispirazione per un'ampia sala da pranzo aperta verso il soggiorno design con pareti bianche, pavimento in legno massello medio e soffitto a volta
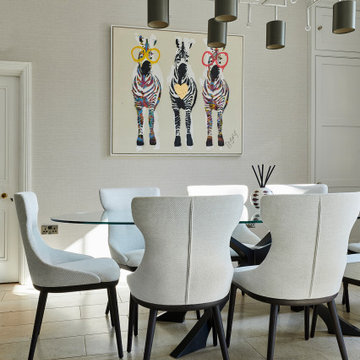
Dining table from Tom Faulkner surrounded by custom chairs upholstered in a stain resistane fabric. Artwork commissioned from Dom Pattinson.
Esempio di una grande sala da pranzo aperta verso la cucina con pavimento in pietra calcarea e pavimento beige
Esempio di una grande sala da pranzo aperta verso la cucina con pavimento in pietra calcarea e pavimento beige
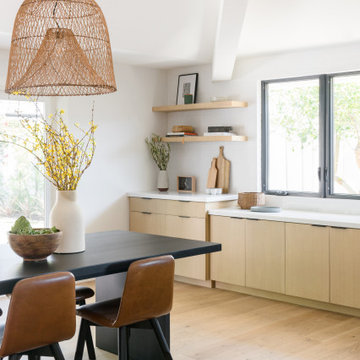
Idee per una sala da pranzo aperta verso la cucina scandinava di medie dimensioni con pareti bianche, parquet chiaro, pavimento marrone e soffitto a volta
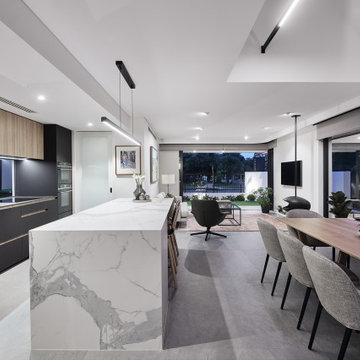
Esempio di una sala da pranzo aperta verso il soggiorno contemporanea con pareti bianche, pavimento in gres porcellanato, camino sospeso e pavimento grigio

A new small addition on an old stone house contains this breakfast room or casual dining room leading to a renovated kitchen, plus a mudroom entrance and a basement-level workout room.
Photo: (c) Jeffrey Totaro 2020

Design: Vernich Interiors
Photographer: Gieves Anderson
Immagine di una sala da pranzo aperta verso il soggiorno tradizionale con pareti bianche, parquet scuro, pavimento marrone, travi a vista e soffitto a volta
Immagine di una sala da pranzo aperta verso il soggiorno tradizionale con pareti bianche, parquet scuro, pavimento marrone, travi a vista e soffitto a volta

Foto di una sala da pranzo aperta verso il soggiorno moderna di medie dimensioni con pareti grigie, pavimento in legno massello medio, nessun camino e pavimento beige
Sale da Pranzo - Sale da Pranzo aperte verso il Soggiorno, Sale da Pranzo aperte verso la Cucina - Foto e idee per arredare
5
