Sale da Pranzo - Sale da Pranzo aperte verso il Soggiorno, Sale da Pranzo aperte verso la Cucina - Foto e idee per arredare
Filtra anche per:
Budget
Ordina per:Popolari oggi
61 - 80 di 155.088 foto
1 di 3

Open plan kitchen / diner with sofas and circular feature window.
Immagine di una grande sala da pranzo aperta verso il soggiorno minimalista con pareti bianche, parquet scuro e soffitto a volta
Immagine di una grande sala da pranzo aperta verso il soggiorno minimalista con pareti bianche, parquet scuro e soffitto a volta

Stylish study area with engineered wood flooring from Chaunceys Timber Flooring
Esempio di una piccola sala da pranzo aperta verso la cucina country con parquet chiaro e pannellatura
Esempio di una piccola sala da pranzo aperta verso la cucina country con parquet chiaro e pannellatura

Ispirazione per una sala da pranzo aperta verso il soggiorno mediterranea di medie dimensioni con pareti bianche, pavimento con piastrelle in ceramica, pavimento multicolore e soffitto a volta

Formal Dining room, featuring wicker-backed rounded dining chairs as well as a pictograph buffet beneath a beautiful afro-inspired art piece flanked by a spotted table lamp and metal sculptures. Scrolling up to the hero image of this blog post, you were greeted with another view of this stunning formal dining room. The wood dining table is framed by merlot velvet drapery and orange pampas grass in wicker floor vases atop an exquisitely textured area rug. This home exudes a style that truly needs to be seen to be appreciated.
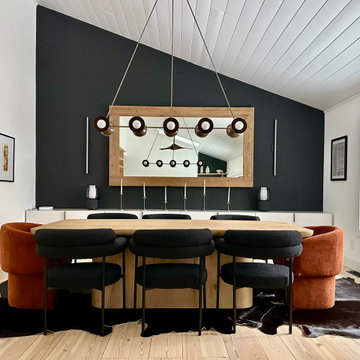
contemporary dining room
Esempio di una grande sala da pranzo aperta verso il soggiorno contemporanea con pareti bianche, parquet chiaro, pavimento beige e soffitto a volta
Esempio di una grande sala da pranzo aperta verso il soggiorno contemporanea con pareti bianche, parquet chiaro, pavimento beige e soffitto a volta
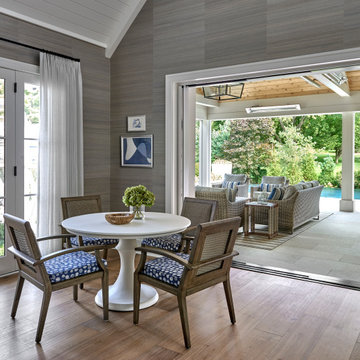
Esempio di una sala da pranzo aperta verso il soggiorno stile marino con pareti grigie, parquet chiaro, pavimento marrone, soffitto a volta e carta da parati
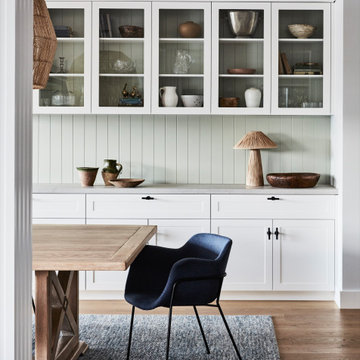
Dining room featuring built in cabinetry in Dulux Snowy Mountains Quarter and VJ panelling in Dulux Kimberley Tree
Esempio di una sala da pranzo aperta verso il soggiorno costiera di medie dimensioni con pareti verdi, parquet chiaro e pannellatura
Esempio di una sala da pranzo aperta verso il soggiorno costiera di medie dimensioni con pareti verdi, parquet chiaro e pannellatura

Idee per una sala da pranzo aperta verso il soggiorno design di medie dimensioni con pavimento in vinile e pavimento marrone
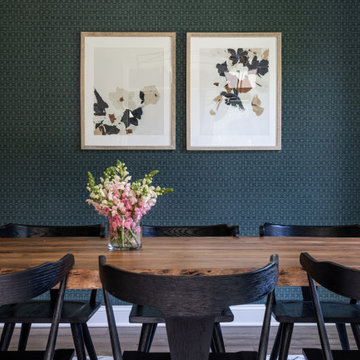
Modern farmhouse dining room with wallpapered accent wall and live edge dining table.
Idee per una sala da pranzo aperta verso la cucina country di medie dimensioni con pareti blu, pavimento in vinile, pavimento blu e carta da parati
Idee per una sala da pranzo aperta verso la cucina country di medie dimensioni con pareti blu, pavimento in vinile, pavimento blu e carta da parati
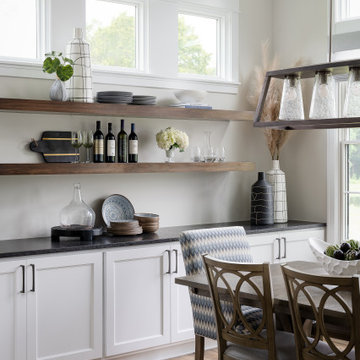
Our studio designed this beautiful home for a family of four to create a cohesive space for spending quality time. The home has an open-concept floor plan to allow free movement and aid conversations across zones. The living area is casual and comfortable and has a farmhouse feel with the stunning stone-clad fireplace and soft gray and beige furnishings. We also ensured plenty of seating for the whole family to gather around.
In the kitchen area, we used charcoal gray for the island, which complements the beautiful white countertops and the stylish black chairs. We added herringbone-style backsplash tiles to create a charming design element in the kitchen. Open shelving and warm wooden flooring add to the farmhouse-style appeal. The adjacent dining area is designed to look casual, elegant, and sophisticated, with a sleek wooden dining table and attractive chairs.
The powder room is painted in a beautiful shade of sage green. Elegant black fixtures, a black vanity, and a stylish marble countertop washbasin add a casual, sophisticated, and welcoming appeal.
---
Project completed by Wendy Langston's Everything Home interior design firm, which serves Carmel, Zionsville, Fishers, Westfield, Noblesville, and Indianapolis.
For more about Everything Home, see here: https://everythinghomedesigns.com/
To learn more about this project, see here:
https://everythinghomedesigns.com/portfolio/down-to-earth/
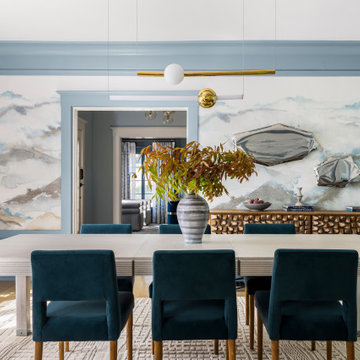
Foto di una sala da pranzo aperta verso la cucina chic di medie dimensioni con pareti multicolore, parquet chiaro e pavimento beige

This LVP driftwood-inspired design balances overcast grey hues with subtle taupes. A smooth, calming style with a neutral undertone that works with all types of decor. With the Modin Collection, we have raised the bar on luxury vinyl plank. The result is a new standard in resilient flooring. Modin offers true embossed in register texture, a low sheen level, a rigid SPC core, an industry-leading wear layer, and so much more.
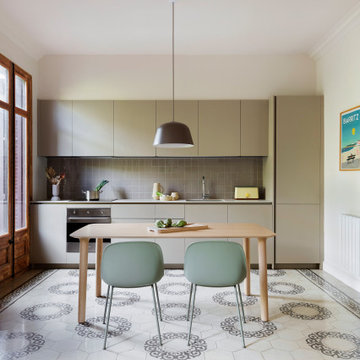
El reto a resolver en esta vivienda clásica del Eixample barcelonés fue, a pesar de las limitaciones en la redistribución, lograr el ordenamiento de las zonas día-noche, darle unidad estética y conceptual y optimizar las zonas de almacenaje para conseguir la máxima sensación de espacio.

Piano attico con grande veranda vetrata nella quale è presente un grande tavolo tondo che ospita fino a 10 persone.
L'ambiente è tutto aperto tra cucina, salottino e zona pranzo. Il terrazzo sia al piano che sulla copertura dell'attico offrono una vista a 360° sul centro di Milano.
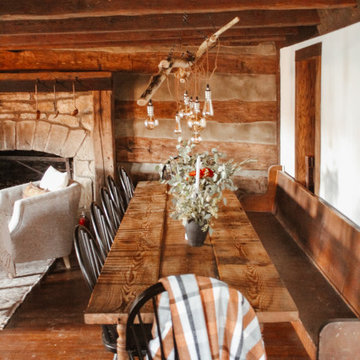
A 1791 settler cabin in Monroeville, PA. Additions and updates had been made over the years.
See before photos.
Ispirazione per una sala da pranzo aperta verso la cucina country con parquet scuro, pavimento marrone e travi a vista
Ispirazione per una sala da pranzo aperta verso la cucina country con parquet scuro, pavimento marrone e travi a vista
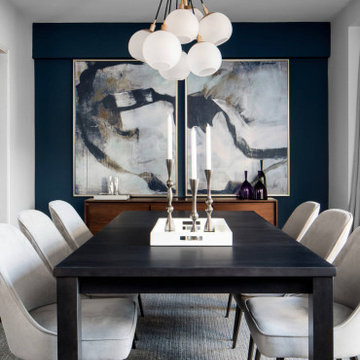
Bold, color-filled dining room
buffer, upholstered dining chairs
BLue walls
Oversized art prints
Esempio di una sala da pranzo aperta verso la cucina minimalista di medie dimensioni con pareti blu, parquet scuro e pavimento marrone
Esempio di una sala da pranzo aperta verso la cucina minimalista di medie dimensioni con pareti blu, parquet scuro e pavimento marrone

A contemporary holiday home located on Victoria's Mornington Peninsula featuring rammed earth walls, timber lined ceilings and flagstone floors. This home incorporates strong, natural elements and the joinery throughout features custom, stained oak timber cabinetry and natural limestone benchtops. With a nod to the mid century modern era and a balance of natural, warm elements this home displays a uniquely Australian design style. This home is a cocoon like sanctuary for rejuvenation and relaxation with all the modern conveniences one could wish for thoughtfully integrated.

Floor-to-ceiling windows showcase the integration of limestone walls and Douglas fir ceilings that seamlessly flow from inside to out.
Project Details // Now and Zen
Renovation, Paradise Valley, Arizona
Architecture: Drewett Works
Builder: Brimley Development
Interior Designer: Ownby Design
Photographer: Dino Tonn
Faux plants: Botanical Elegance
https://www.drewettworks.com/now-and-zen/
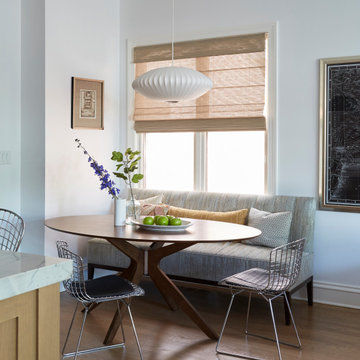
breakfast table- Design Within Reach
Idee per una sala da pranzo aperta verso la cucina classica con pareti bianche
Idee per una sala da pranzo aperta verso la cucina classica con pareti bianche

We were lucky enough to work with our client on the renovation of their whole house in South West London, they came to us for a 'turn-key' Interior Design service, the project took over two years to complete and included a basement dig out. This was a family home so not only did it need to look beautiful, it also needed to be practical for the two children. We took full advantage of the clients love of colour, giving each space it's own individual feel whilst maintaining a cohesive scheme throughout the property.
Sale da Pranzo - Sale da Pranzo aperte verso il Soggiorno, Sale da Pranzo aperte verso la Cucina - Foto e idee per arredare
4