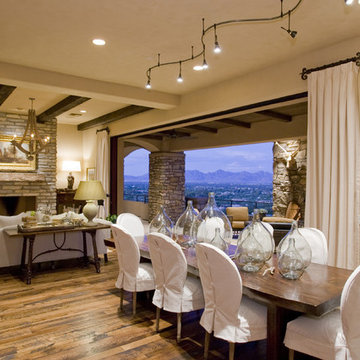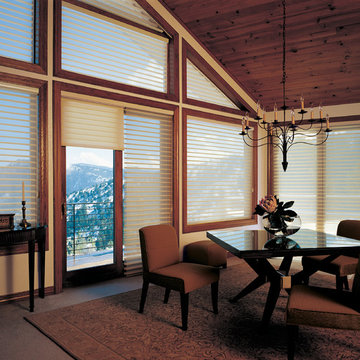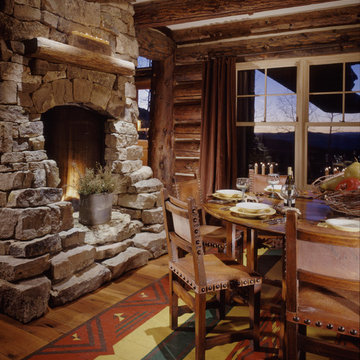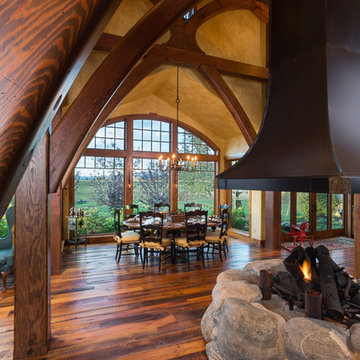Sale da Pranzo rustiche marroni - Foto e idee per arredare
Filtra anche per:
Budget
Ordina per:Popolari oggi
121 - 140 di 8.386 foto
1 di 3
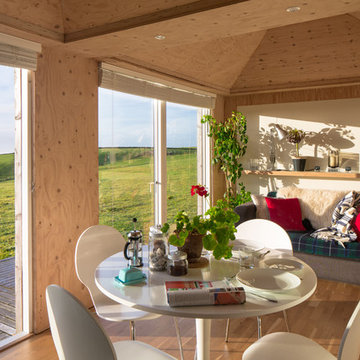
Foto di una piccola sala da pranzo aperta verso il soggiorno rustica con pavimento in legno massello medio
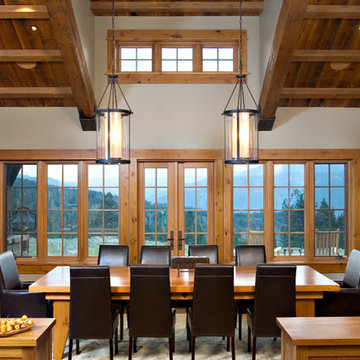
Set in a wildflower-filled mountain meadow, this Tuscan-inspired home is given a few design twists, incorporating the local mountain home flavor with modern design elements. The plan of the home is roughly 4500 square feet, and settled on the site in a single level. A series of ‘pods’ break the home into separate zones of use, as well as creating interesting exterior spaces.
Clean, contemporary lines work seamlessly with the heavy timbers throughout the interior spaces. An open concept plan for the great room, kitchen, and dining acts as the focus, and all other spaces radiate off that point. Bedrooms are designed to be cozy, with lots of storage with cubbies and built-ins. Natural lighting has been strategically designed to allow diffused light to filter into circulation spaces.
Exterior materials of historic planking, stone, slate roofing and stucco, along with accents of copper add a rich texture to the home. The use of these modern and traditional materials together results in a home that is exciting and unexpected.
(photos by Shelly Saunders)
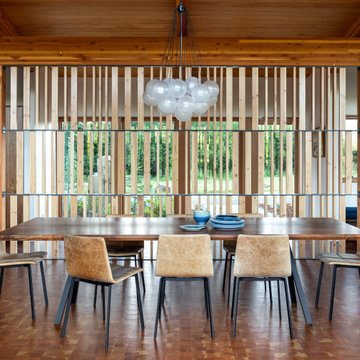
Ispirazione per una grande sala da pranzo aperta verso la cucina rustica con travi a vista
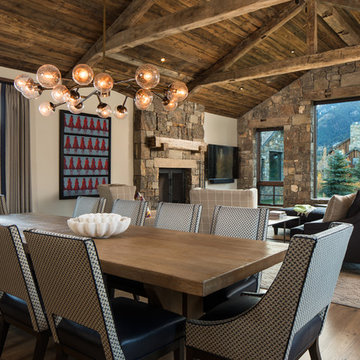
Idee per una sala da pranzo aperta verso il soggiorno stile rurale con parquet scuro, camino classico e cornice del camino in pietra
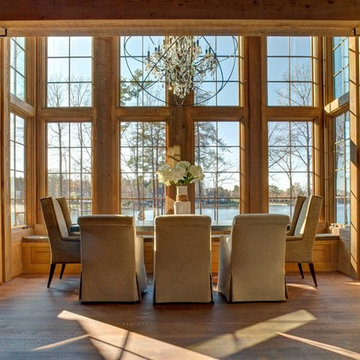
This dining area has a natural finish on the wainscot and window seat by Banner's Cabinets. The drawers on the window seat function for storage for table cloths, place settings, etc.
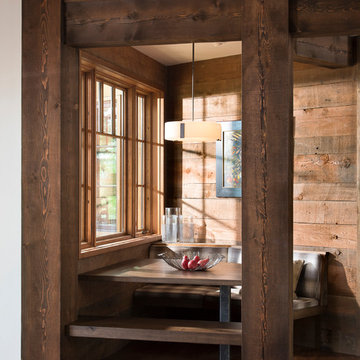
Foto di una sala da pranzo rustica con pareti marroni, parquet scuro e pavimento marrone
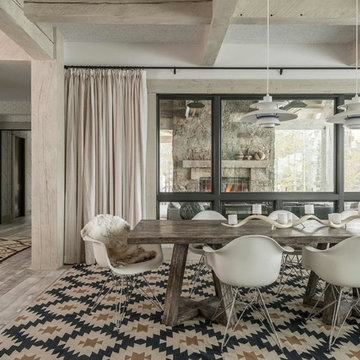
Rustic Zen Residence by Locati Architects, Interior Design by Cashmere Interior, Photography by Audrey Hall
Immagine di una sala da pranzo rustica con pareti bianche e parquet chiaro
Immagine di una sala da pranzo rustica con pareti bianche e parquet chiaro
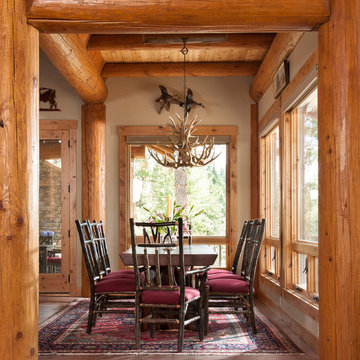
Heidi Long, Longviews Studios, Inc.
Immagine di una sala da pranzo stile rurale con pareti beige
Immagine di una sala da pranzo stile rurale con pareti beige
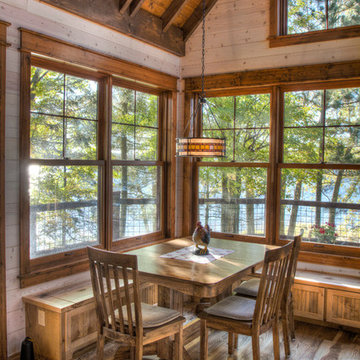
Dining area overlooking the lake
Foto di una sala da pranzo stile rurale
Foto di una sala da pranzo stile rurale
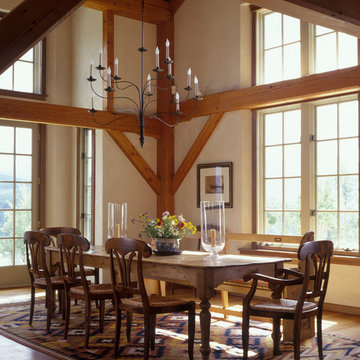
Esempio di una sala da pranzo stile rurale con pareti beige e pavimento in legno massello medio
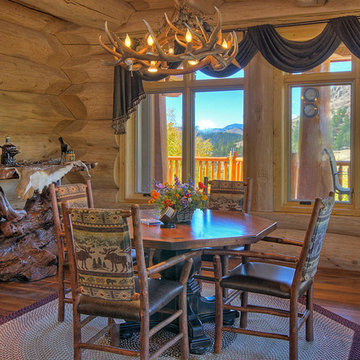
Jeremiah Johnson Log Homes custom western red cedar, Swedish cope, chinked log home family recreation rec game room family room
Esempio di una sala da pranzo rustica di medie dimensioni con pareti beige, pavimento in legno massello medio, nessun camino e pavimento marrone
Esempio di una sala da pranzo rustica di medie dimensioni con pareti beige, pavimento in legno massello medio, nessun camino e pavimento marrone
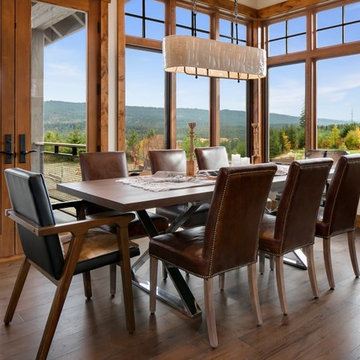
Esempio di una sala da pranzo rustica con pavimento marrone e pavimento in legno massello medio
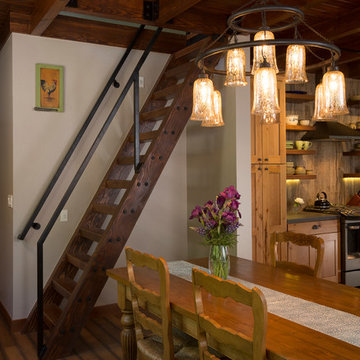
Photos credited to Imagesmith- Scott Smith
Focusing on the custom made stairs/ ladder into the open loft area. Easy access from the dining/ kitchen to the loft. With sensitivity to overall space and knowing that stairs and circulation make up as much as 15% of a homes square footage, the ships ladder was a great fix to access the large loft above.
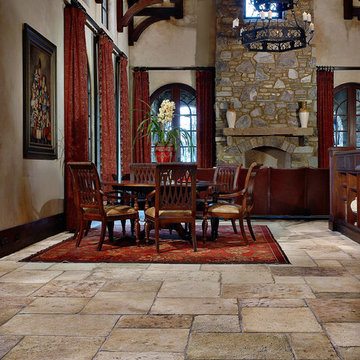
These French limestone pavers, reclaimed from historic manors and farm houses in Burgundy, date as far back as the 13th century. Generations of wear have resulted in pleasingly uneven surfaces. This unique, lived-in patina makes it the crème de la crème of natural stone. As Dalle de Bourgogne and other reclaimed limestone becomes increasingly rare and hard to find, Francois & Co has developed stunning, high quality alternatives to meet demand, including our newly quarried collection of Rustic French limestone.
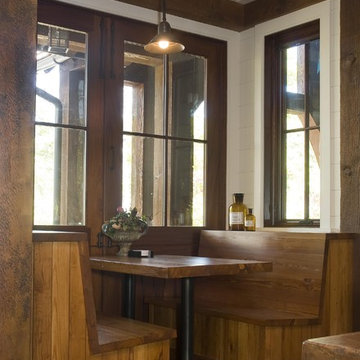
Beautiful home on Lake Keowee with English Arts and Crafts inspired details. The exterior combines stone and wavy edge siding with a cedar shake roof. Inside, heavy timber construction is accented by reclaimed heart pine floors and shiplap walls. The three-sided stone tower fireplace faces the great room, covered porch and master bedroom. Photography by Accent Photography, Greenville, SC.
Sale da Pranzo rustiche marroni - Foto e idee per arredare
7
