Sale da Pranzo rustiche con cornice del camino in pietra ricostruita - Foto e idee per arredare
Filtra anche per:
Budget
Ordina per:Popolari oggi
21 - 28 di 28 foto
1 di 3
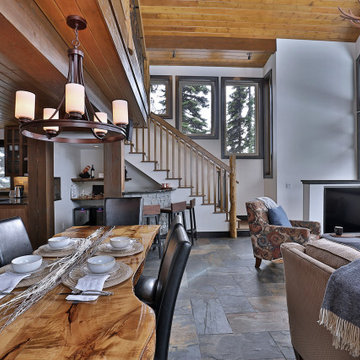
Entering the chalet, an open concept great room greets you. Kitchen, dining, and vaulted living room with wood ceilings create uplifting space to gather and connect. A custom live edge dining table provides a focal point for the room.

Design is often more about architecture than it is about decor. We focused heavily on embellishing and highlighting the client's fantastic architectural details in the living spaces, which were widely open and connected by a long Foyer Hallway with incredible arches and tall ceilings. We used natural materials such as light silver limestone plaster and paint, added rustic stained wood to the columns, arches and pilasters, and added textural ledgestone to focal walls. We also added new chandeliers with crystal and mercury glass for a modern nudge to a more transitional envelope. The contrast of light stained shelves and custom wood barn door completed the refurbished Foyer Hallway.
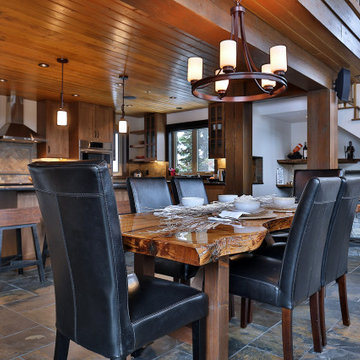
Entering the chalet, an open concept great room greets you. Kitchen, dining, and vaulted living room with wood ceilings create uplifting space to gather and connect. A custom live edge dining table provides a focal point for the room.
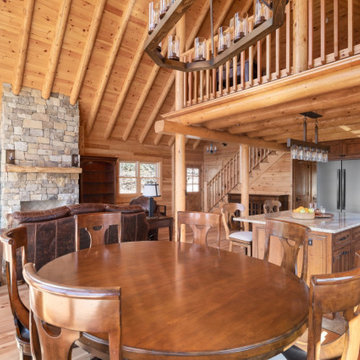
Idee per una sala da pranzo aperta verso il soggiorno rustica di medie dimensioni con parquet chiaro, camino classico, cornice del camino in pietra ricostruita e soffitto in legno
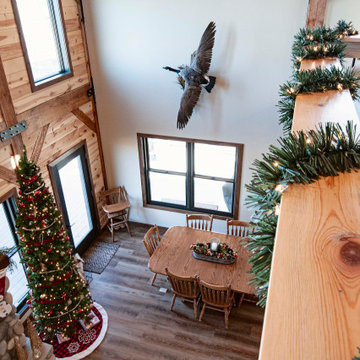
Rustic Open Concept Post and Beam and Dining Room
Foto di una grande sala da pranzo rustica con pareti beige, pavimento in legno massello medio, camino classico, cornice del camino in pietra ricostruita, travi a vista e pareti in legno
Foto di una grande sala da pranzo rustica con pareti beige, pavimento in legno massello medio, camino classico, cornice del camino in pietra ricostruita, travi a vista e pareti in legno
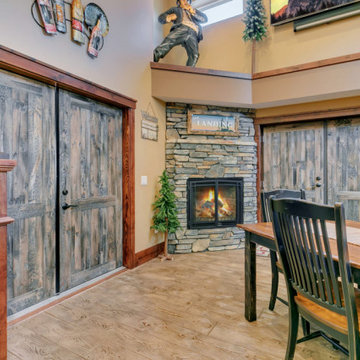
This vacation rental property built by Structural Buildings in Crosslake, MN features a gas fireplace, log plank stamped concrete floors, distressed wood wainscot, and distressed wood, double swing doors.
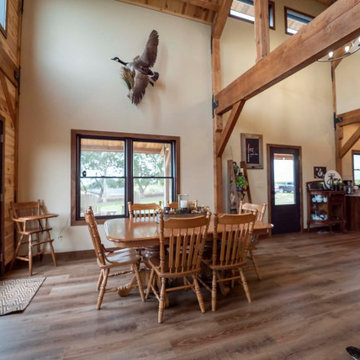
Post and beam open concept dining room
Esempio di una grande sala da pranzo aperta verso la cucina rustica con pareti beige, pavimento in legno massello medio, camino classico, cornice del camino in pietra ricostruita, pavimento marrone, soffitto a volta e pareti in perlinato
Esempio di una grande sala da pranzo aperta verso la cucina rustica con pareti beige, pavimento in legno massello medio, camino classico, cornice del camino in pietra ricostruita, pavimento marrone, soffitto a volta e pareti in perlinato
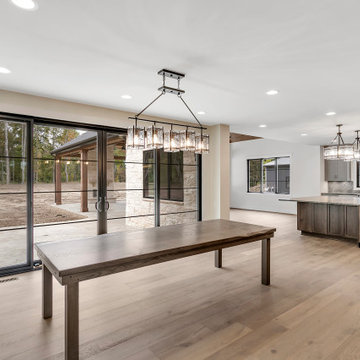
Open dining room with view of kitchen and hearth room
Esempio di una grande sala da pranzo aperta verso il soggiorno stile rurale con pareti bianche, pavimento in legno massello medio, camino classico, cornice del camino in pietra ricostruita, pavimento marrone, soffitto a volta e pannellatura
Esempio di una grande sala da pranzo aperta verso il soggiorno stile rurale con pareti bianche, pavimento in legno massello medio, camino classico, cornice del camino in pietra ricostruita, pavimento marrone, soffitto a volta e pannellatura
Sale da Pranzo rustiche con cornice del camino in pietra ricostruita - Foto e idee per arredare
2