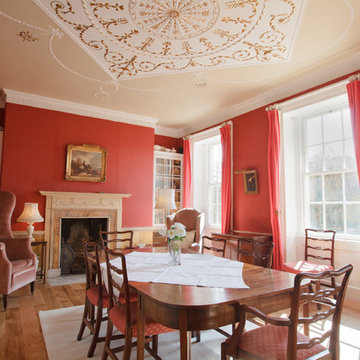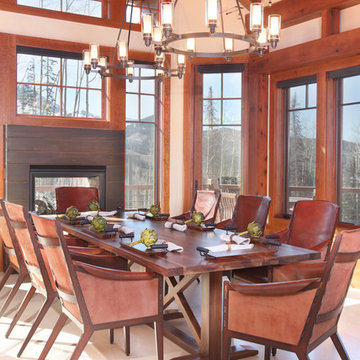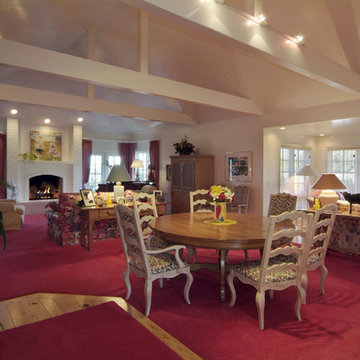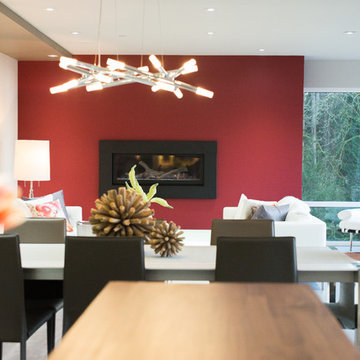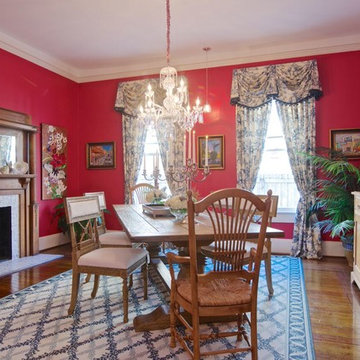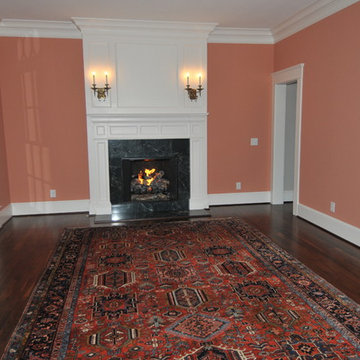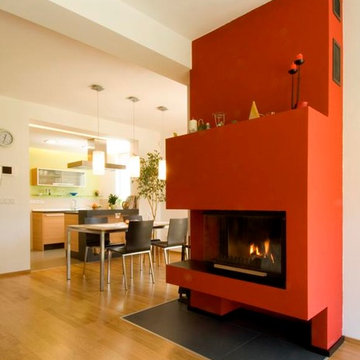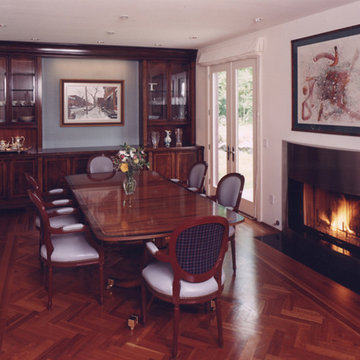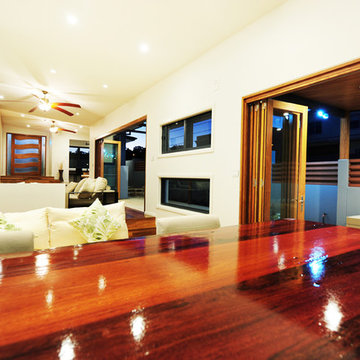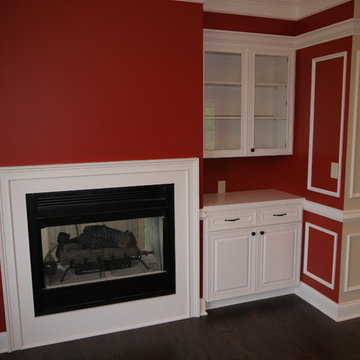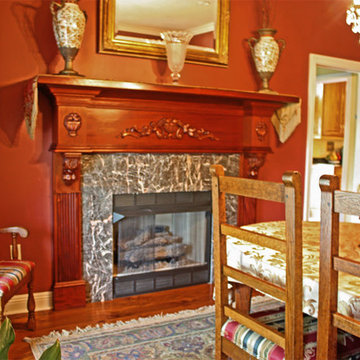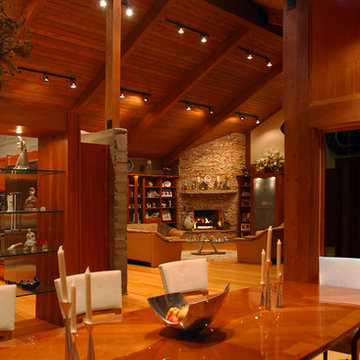Sale da Pranzo rosse - Foto e idee per arredare
Filtra anche per:
Budget
Ordina per:Popolari oggi
41 - 60 di 90 foto
1 di 3
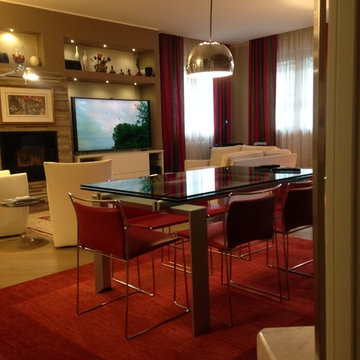
La zona pranzo
The dining area
Foto di una sala da pranzo contemporanea di medie dimensioni
Foto di una sala da pranzo contemporanea di medie dimensioni
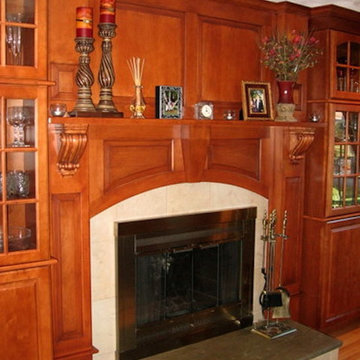
Immagine di una sala da pranzo con pavimento in legno massello medio e camino classico
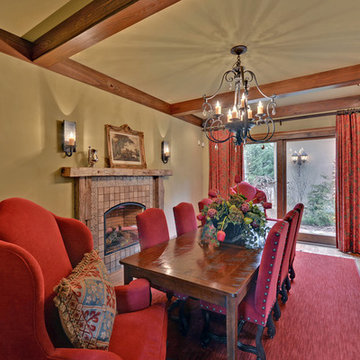
Stuart Wade, Envision Web
The scenic and enjoyable Lake Chatuge, located between Hayesville, North Carolina and Hiawassee, Georgia, is a man-made lake created by the Tennessee Valley Authority in the early 1940’s as part of a project that would provide badly needed electricity to the southeast, especially in light of the defense industry’s need for a source of power during the war efforts. In addition to the benefit of electrical power, the jobs created by the building of the dam helped the local economy, which was certainly struggling in the post-Depression era. Construction took only about a year, but it was not without its difficulties.
While the promise of electricity offered much to the residents, many of them had to give up treasured family farmland, which would soon be under water when the land was flooded. In fact, roughly 7200 acres between Towns and Clay counties were inundated. Some families and churches relocated their buildings, while others left altogether because of the dam.
These events are easily recalled by those old enough to remember the coming of the dam. Furthermore, a play by Tom DeTitta called The Reach of Song commemorates the coming of the TVA to the area and chronicles the story of southern Appalachia in a musical format that was named the State Historic Drama in 1990 by the Georgia State Legislature.
The completed dam, which is 144 feet high and 2,850 feet across, now operates for a variety of purposes, including flood damage reduction, power generation, and augmentation of water flows for navigation downstream, according to the TVA.
Nowadays, residents and visitors alike delight in the 132 miles of shoreline, reveling in the beauty afforded by the area. With everything from sport fishing to boating to camping and swimming, Lake Chatuge offers something for everyone.
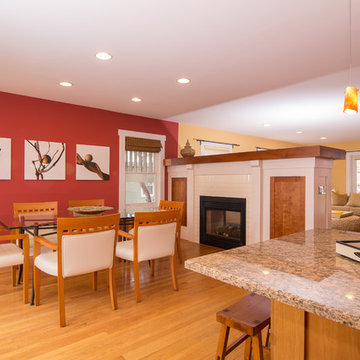
Interior Design & Staging: JoAnne Petersen, owner, JoAnne Petersen and
Associates, Inc. / Property Staging Services
Photography: Katie Hedrick of 3rd Eye Studios
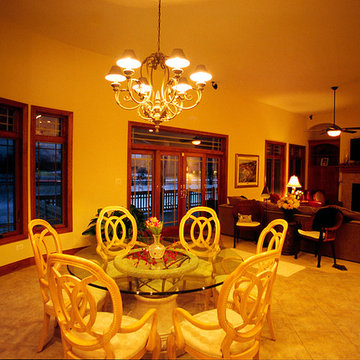
Idee per una grande sala da pranzo tradizionale con pareti beige, moquette, camino classico e cornice del camino in pietra
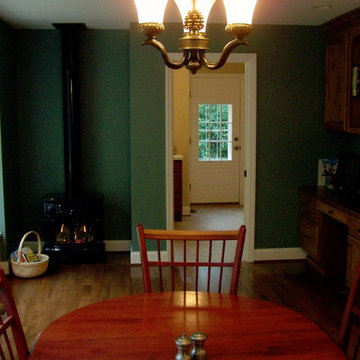
Immagine di una sala da pranzo aperta verso la cucina classica di medie dimensioni con pareti verdi, pavimento in legno massello medio, camino ad angolo e cornice del camino in metallo
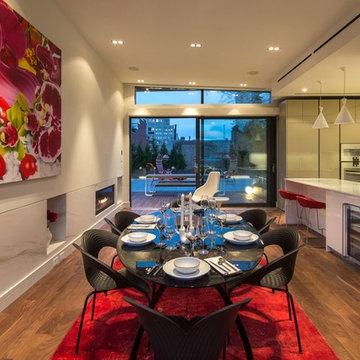
In Manhattan, New York, GD Arredamenti has designed and installed a stunning private apartment: Soho Penthouse.
The apartment is fitted with a high-gloss lacquered Velvet Élite kitchen marking out the area of the kitchen, which is opened to the dining room.
A unique feature of this project is the custom-made oak bathroom vanity custom-designed based on the unique style of the Legno Vivo collection.
Project: Combined Architecture And Interiors
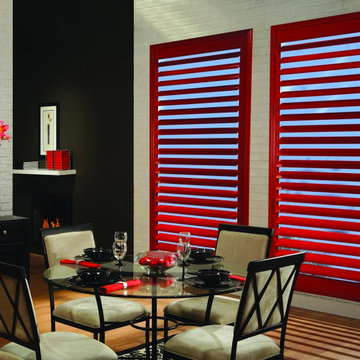
Immagine di una sala da pranzo aperta verso la cucina minimalista di medie dimensioni con pareti bianche, pavimento in legno massello medio e pavimento marrone
Sale da Pranzo rosse - Foto e idee per arredare
3
