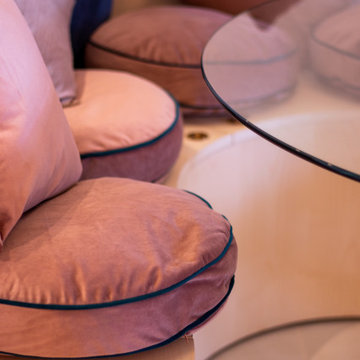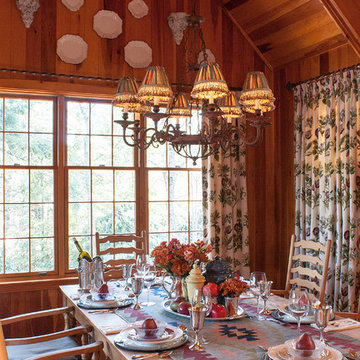Sale da Pranzo rosse di medie dimensioni - Foto e idee per arredare
Filtra anche per:
Budget
Ordina per:Popolari oggi
141 - 160 di 929 foto
1 di 3
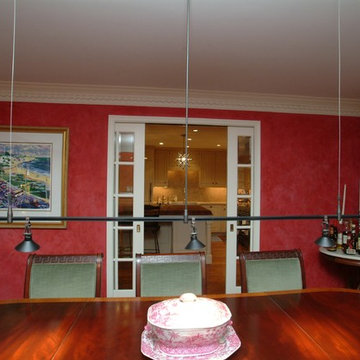
RUDLOFF Custom Builders, is a residential construction company that connects with clients early in the design phase to ensure every detail of your project is captured just as you imagined. RUDLOFF Custom Builders will create the project of your dreams that is executed by on-site project managers and skilled craftsman, while creating lifetime client relationships that are build on trust and integrity.
We are a full service, certified remodeling company that covers all of the Philadelphia suburban area including West Chester, Gladwynne, Malvern, Wayne, Haverford and more.
As a 6 time Best of Houzz winner, we look forward to working with you n your next project.
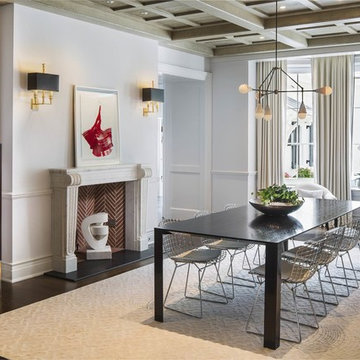
Wadia Associates shows how versatile our Great table can be in their Modern Shoreline Colonial project.
View full project here: http://www.wadiaassociates.com/portfolio/interiors/modern-shoreline-colonial/
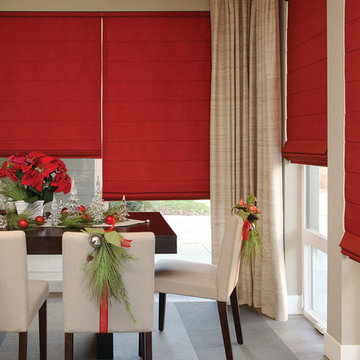
Idee per una sala da pranzo tradizionale di medie dimensioni con pareti beige, nessun camino, moquette e pavimento grigio
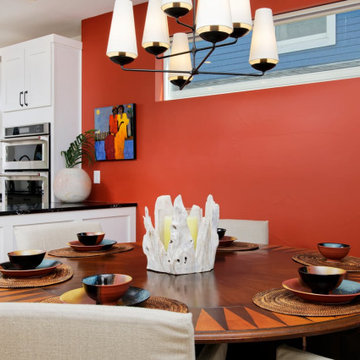
This is a super modern townhome with original pale tones, mainly a white canvas. Our sophisticated and well-traveled out-of-town clients purchased this townhome right in the middle of the pandemic. They needed a full-cycle interior design studio like ours to take on this project while they were in transit to Montecito.
The scope was the complete renovation and facelift of the kitchen, powder room, master bedroom, master bathroom, guest suites, basement, and outdoor areas. Our clients wanted to bring warm tones such as orange and red throughout the 4-story Montecito townhome. They were open to discovering and implementing different interior design ideas in each section of the house.
This project also features our SORELLA furniture pieces made exclusively by hand in Portugal and shipped to our clients in Montecito. You can find our TABATA Ottoman, our IKI Chair, and the ROCCO Table, adding that special touch to this beautiful townhome.
---
Project designed by Montecito interior designer Margarita Bravo. She serves Montecito as well as surrounding areas such as Hope Ranch, Summerland, Santa Barbara, Isla Vista, Mission Canyon, Carpinteria, Goleta, Ojai, Los Olivos, and Solvang.
For more about MARGARITA BRAVO, click here: https://www.margaritabravo.com/
To learn more about this project, click here:
https://www.margaritabravo.com/portfolio/denver-interior-design-eclectic-modern/
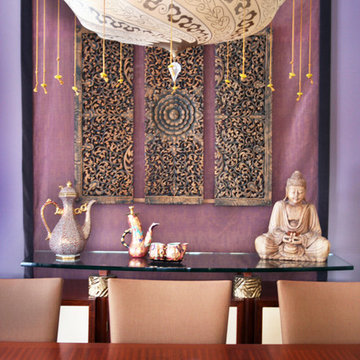
Immagine di una sala da pranzo tradizionale di medie dimensioni con pareti viola e nessun camino
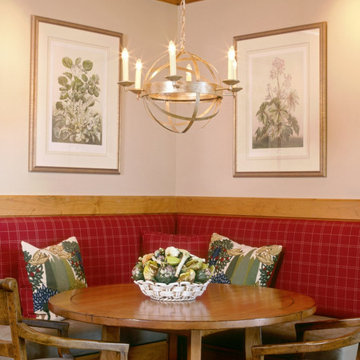
Details, details and even more details create a cottage-like feeling within this generously scaled Lake Minnetonka home. The heirloom quality and finishes craft a look that can be passed down through the generations.
-----
Project designed by Minneapolis interior design studio LiLu Interiors. They serve the Minneapolis-St. Paul area including Wayzata, Edina, and Rochester, and they travel to the far-flung destinations that their upscale clientele own second homes in.
----
For more about LiLu Interiors, click here: https://www.liluinteriors.com/
----
To learn more about this project, click here:
https://www.liluinteriors.com/blog/portfolio-items/family-heirloom/
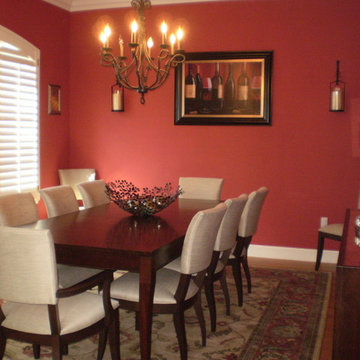
Idee per una sala da pranzo classica chiusa e di medie dimensioni con pareti rosse, parquet scuro e pavimento marrone
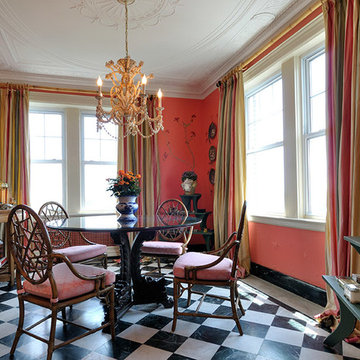
Esempio di una sala da pranzo classica chiusa e di medie dimensioni con pareti arancioni, pavimento in marmo, nessun camino e pavimento multicolore
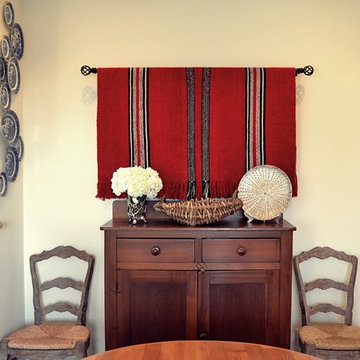
By purchasing only a hanging rod, this renter's poncho (from a trip to Patagonia) became artwork.
Ispirazione per una sala da pranzo aperta verso il soggiorno rustica di medie dimensioni con parquet chiaro, nessun camino e pareti beige
Ispirazione per una sala da pranzo aperta verso il soggiorno rustica di medie dimensioni con parquet chiaro, nessun camino e pareti beige
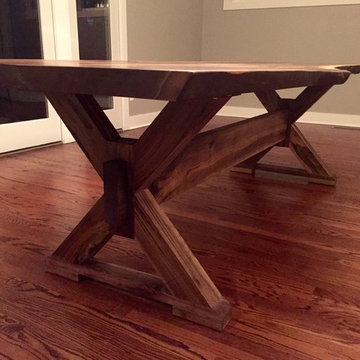
Foto di una sala da pranzo aperta verso la cucina american style di medie dimensioni con pareti grigie, pavimento in legno massello medio, nessun camino e pavimento marrone
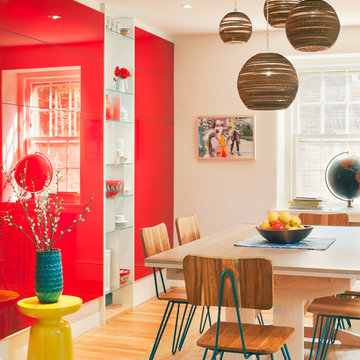
That red reflective wall POPS! Note our custom artwork on the back wall specifically designed for this room. The dining room chairs match the stools at the kitchen island. A round fun spin on globe pendant lighting above the dining room table.
Sam Oberter Photography | www.samoberter.com
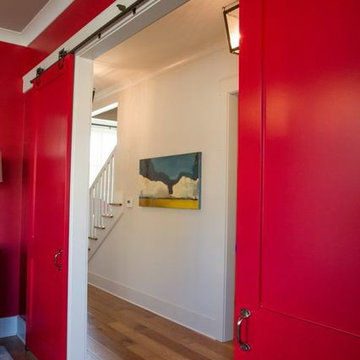
Immagine di una sala da pranzo chic chiusa e di medie dimensioni con pareti rosse e pavimento in legno massello medio
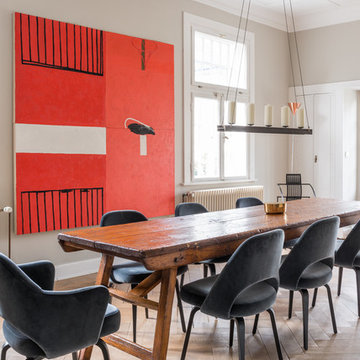
Immagine di una sala da pranzo design chiusa e di medie dimensioni con pareti beige, pavimento in legno massello medio, nessun camino e pavimento beige
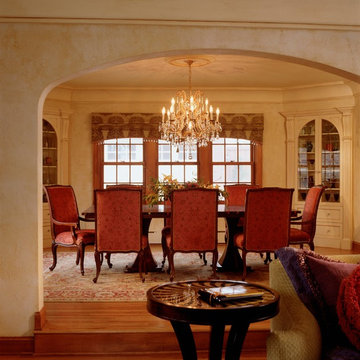
MA Peterson
www.mapeterson.com
Foto di una sala da pranzo chic chiusa e di medie dimensioni con pareti beige, parquet chiaro e nessun camino
Foto di una sala da pranzo chic chiusa e di medie dimensioni con pareti beige, parquet chiaro e nessun camino
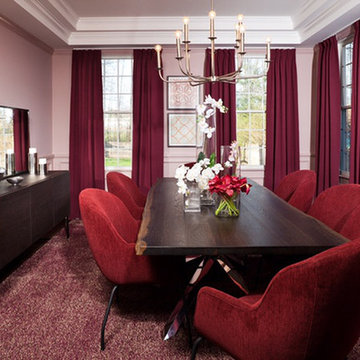
a burst of burgundy softened by the mauve walls, sets the stage for this midcentury dining room. a live edge black walnut dining table is surrounded by burgundy velvet dining chairs.
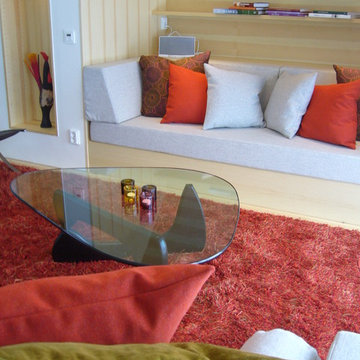
Immagine di una sala da pranzo aperta verso il soggiorno nordica di medie dimensioni con pareti bianche e parquet chiaro
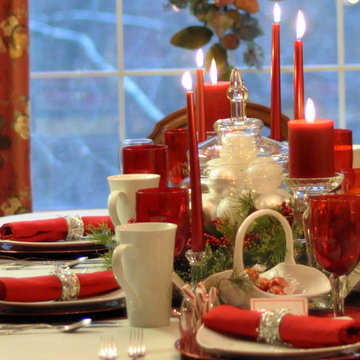
Nothing says Christmas like red, white and sparkle. Photo by Sarah Franckhauser Photography
Foto di una sala da pranzo contemporanea chiusa e di medie dimensioni con moquette
Foto di una sala da pranzo contemporanea chiusa e di medie dimensioni con moquette
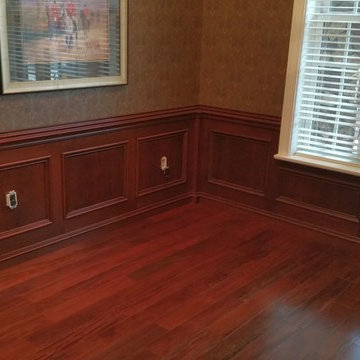
LindaY.
Ispirazione per una sala da pranzo aperta verso il soggiorno minimalista di medie dimensioni
Ispirazione per una sala da pranzo aperta verso il soggiorno minimalista di medie dimensioni
Sale da Pranzo rosse di medie dimensioni - Foto e idee per arredare
8
