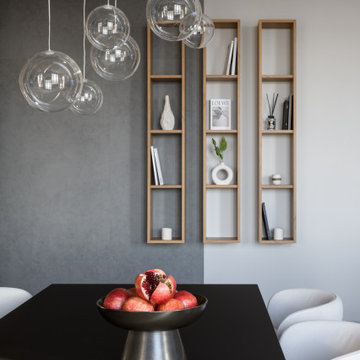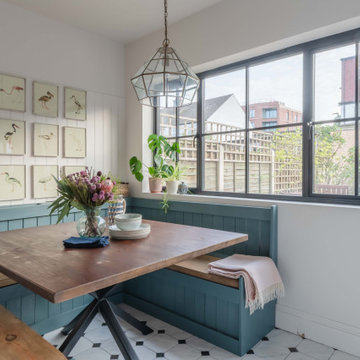Sale da Pranzo rosa, grigie - Foto e idee per arredare
Filtra anche per:
Budget
Ordina per:Popolari oggi
1 - 20 di 82.229 foto
1 di 3
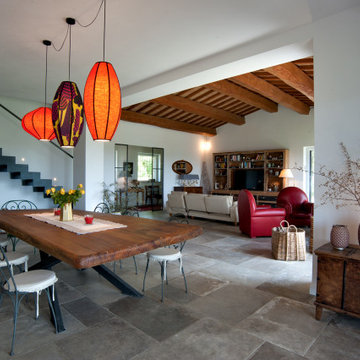
Amelia is a village in Umbria founded earlier than Rome, perched on limestone rock and replete with hidden corners, walls and Roman cisterns.
The surrounding countryside hosts some marvellous farmhouses, such as this renovation of a centuries-old stone construction composed of two buildings. The owners wanted to maintain the local colours and materials, but without sacrificing the practical characteristics and technical performance of the stone-effect porcelain stoneware in the MONTPELLIER and HERITAGE collections by Fioranese.
The Montpellier collection is also featured in the outdoor paving of the main building and the annex, with the 2cm version used under the porticos and around the pool edge.
The inevitable Fioranese decorative touch is evident in the CEMENTINE_RETRÒ and FORMELLE_20 collections used in two of the bathrooms.
Project by the architect Sergio Melchiorri

Foto di un'ampia sala da pranzo aperta verso il soggiorno boho chic con pareti bianche, pavimento in legno massello medio e pavimento marrone

Esempio di una sala da pranzo classica chiusa e di medie dimensioni con pareti nere, parquet scuro e nessun camino

Modern Dining Room in an open floor plan, sits between the Living Room, Kitchen and Backyard Patio. The modern electric fireplace wall is finished in distressed grey plaster. Modern Dining Room Furniture in Black and white is paired with a sculptural glass chandelier. Floor to ceiling windows and modern sliding glass doors expand the living space to the outdoors.

Tria Giovan
Esempio di una sala da pranzo con pareti blu e parquet scuro
Esempio di una sala da pranzo con pareti blu e parquet scuro

Photography by Dan Piassick
Foto di una sala da pranzo contemporanea con pareti grigie e parquet scuro
Foto di una sala da pranzo contemporanea con pareti grigie e parquet scuro

The dining alcove encircles the custom 72" diameter wood table. The tray ceiling, wainscoting and rich crown moldings add classical details. The banquette provides warm additional seating and the custom chandelier finishes the space luxuriously.

Ispirazione per una grande sala da pranzo country chiusa con pareti verdi, pavimento in legno massello medio e pavimento marrone
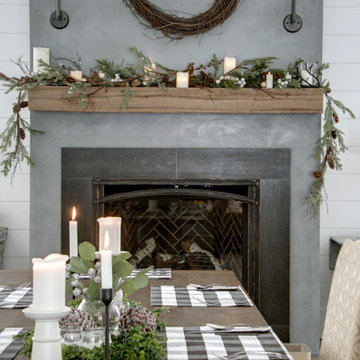
designer Lyne Brunet
Foto di una grande sala da pranzo con pareti bianche, camino classico, cornice del camino in cemento e pareti in perlinato
Foto di una grande sala da pranzo con pareti bianche, camino classico, cornice del camino in cemento e pareti in perlinato

This beautifully-appointed Tudor home is laden with architectural detail. Beautifully-formed plaster moldings, an original stone fireplace, and 1930s-era woodwork were just a few of the features that drew this young family to purchase the home, however the formal interior felt dark and compartmentalized. The owners enlisted Amy Carman Design to lighten the spaces and bring a modern sensibility to their everyday living experience. Modern furnishings, artwork and a carefully hidden TV in the dinette picture wall bring a sense of fresh, on-trend style and comfort to the home. To provide contrast, the ACD team chose a juxtaposition of traditional and modern items, creating a layered space that knits the client's modern lifestyle together the historic architecture of the home.
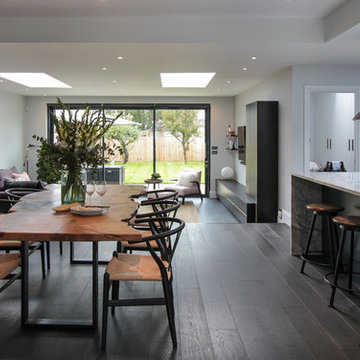
Foto di una grande sala da pranzo aperta verso il soggiorno design con pareti bianche, parquet scuro, nessun camino e pavimento marrone

Foto di una grande sala da pranzo aperta verso il soggiorno contemporanea con pareti bianche, parquet scuro e pavimento marrone
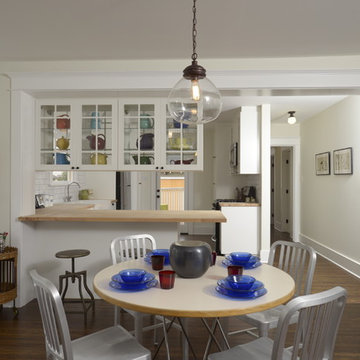
A classic 1925 Colonial Revival bungalow in the Jefferson Park neighborhood of Los Angeles restored and enlarged by Tim Braseth of ArtCraft Homes completed in 2013. Originally a 2 bed/1 bathroom house, it was enlarged with the addition of a master suite for a total of 3 bedrooms and 2 baths. Original vintage details such as a Batchelder tile fireplace with flanking built-ins and original oak flooring are complemented by an all-new vintage-style kitchen with butcher block countertops, hex-tiled bathrooms with beadboard wainscoting and subway tile showers, and French doors leading to a redwood deck overlooking a fully-fenced and gated backyard. The new master retreat features a vaulted ceiling, oversized walk-in closet, and French doors to the backyard deck. Remodeled by ArtCraft Homes. Staged by ArtCraft Collection. Photography by Larry Underhill.
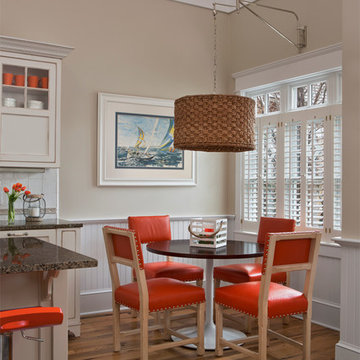
Idee per una piccola sala da pranzo aperta verso la cucina stile marino con pareti beige e pavimento in legno massello medio

Dallas Rugs provided this hand knotted wool and silk rug to our interior design client, RSVP Design Services. The photography is by Dan Piassick. Please contact us at info@dallasrugs.com for more rug options. Please contact RSVP Design Services for more information regarding other items in this photo. http://www.houzz.com/pro/rsvpdesignservices/rsvp-design-services
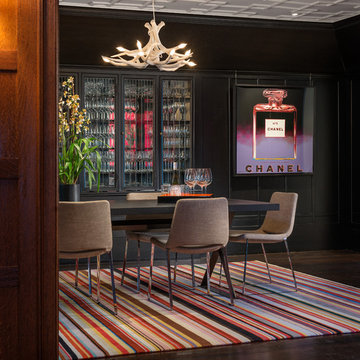
Aaron Leitz Photography
Idee per una sala da pranzo minimal con pareti nere e parquet scuro
Idee per una sala da pranzo minimal con pareti nere e parquet scuro
Sale da Pranzo rosa, grigie - Foto e idee per arredare
1
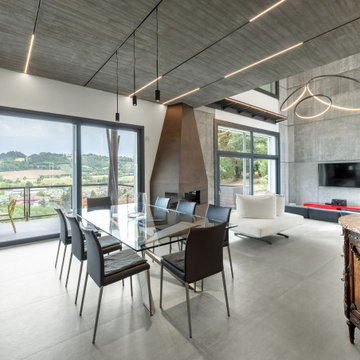
![[MNT] Casa Ermete](https://st.hzcdn.com/fimgs/30d1463704e760c4_7680-w360-h360-b0-p0--.jpg)
