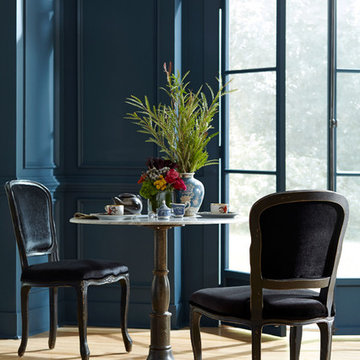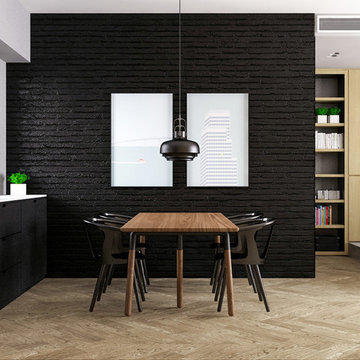Sale da Pranzo piccole nere - Foto e idee per arredare
Filtra anche per:
Budget
Ordina per:Popolari oggi
81 - 100 di 764 foto
1 di 3
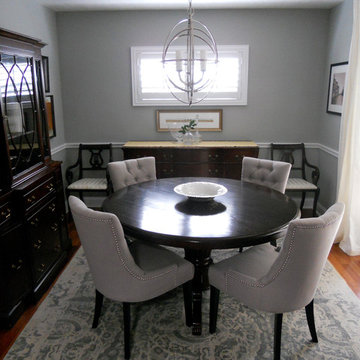
Immagine di una piccola sala da pranzo chic chiusa con pareti grigie, pavimento in legno massello medio e nessun camino
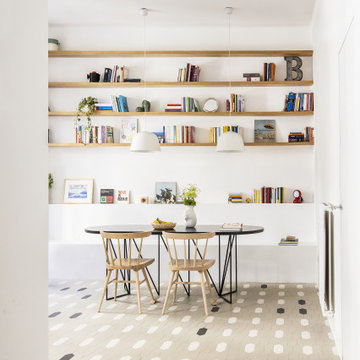
Ispirazione per una piccola sala da pranzo aperta verso il soggiorno design con pareti bianche
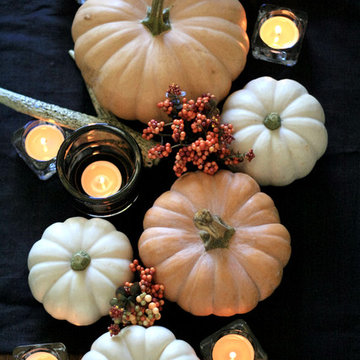
A fall tablescape for a holiday dinner.
Ispirazione per una piccola sala da pranzo aperta verso la cucina boho chic
Ispirazione per una piccola sala da pranzo aperta verso la cucina boho chic
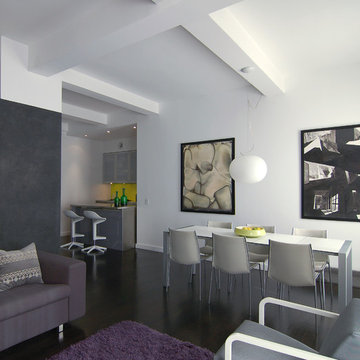
Carl Bertram
Immagine di una piccola sala da pranzo moderna con pareti bianche, parquet scuro e nessun camino
Immagine di una piccola sala da pranzo moderna con pareti bianche, parquet scuro e nessun camino
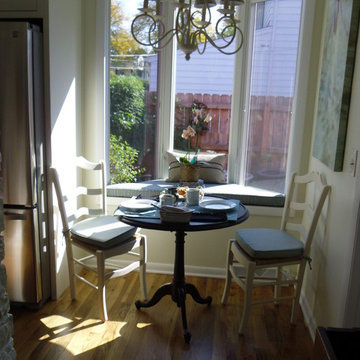
Esempio di una piccola sala da pranzo aperta verso la cucina country con pareti beige, pavimento in legno massello medio, nessun camino e pavimento marrone
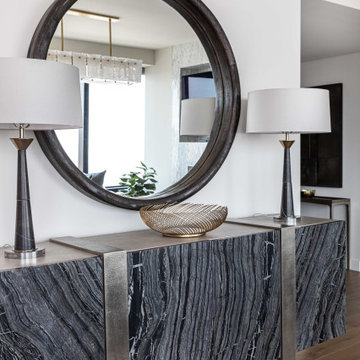
Idee per una piccola sala da pranzo contemporanea con pareti grigie, pavimento in legno massello medio, camino classico, cornice del camino in pietra e pavimento marrone
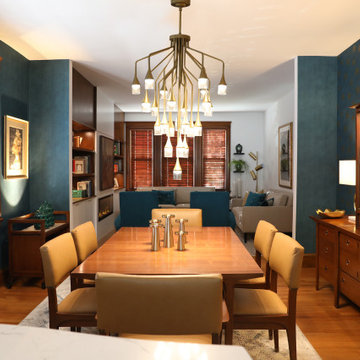
In this project. All the pre-existing woodwork (doors, trims, baseboards and bookcases) were taken down carefully and reassembled in order to maintain the old Cambridge house beauty. The owners did not like the idea of a TV dominating a space; of it being a focal point in a living room. So therefore we designed the sliding panel which displays one of their special paintings when the TV is not use.
In an open concept living space, one challenge is creating a sense of separate rooms with different functions but with an overall “feel” of it being one. I believe we achieved that. The gold tones dining room chandelier and the teal wallpaper in the dining room, which is such a rich, inviting color, distinguishes that room from the kitchen but complements it, and then the teal chairs in the living room carry that color theme there.
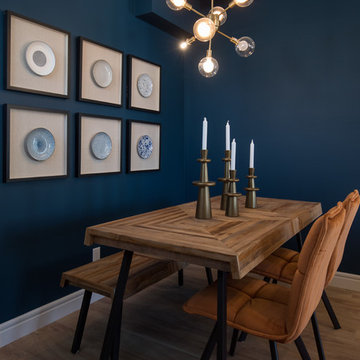
Immagine di una piccola sala da pranzo bohémian chiusa con pareti blu, pavimento in legno massello medio, nessun camino e pavimento marrone
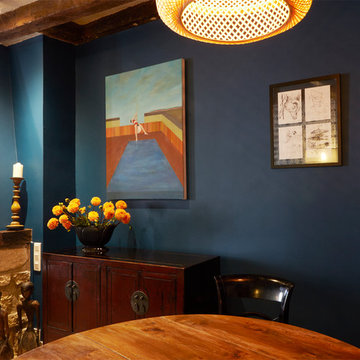
Décoration murale et ameublement
Ispirazione per una piccola sala da pranzo bohémian con pareti blu, parquet chiaro e cornice del camino in legno
Ispirazione per una piccola sala da pranzo bohémian con pareti blu, parquet chiaro e cornice del camino in legno
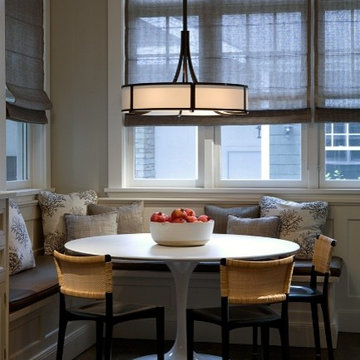
This dining room features the Parisian Pendant by Boyd lighting. Photo via Kara Mann.
Ispirazione per una piccola sala da pranzo aperta verso la cucina chic con pareti grigie e parquet scuro
Ispirazione per una piccola sala da pranzo aperta verso la cucina chic con pareti grigie e parquet scuro
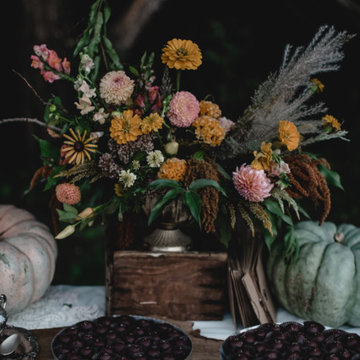
Farmer-florist Lisa Larsen of Sunborn Gardens in Mt. Horeb, Wisconsin, created a large arrangement for the Harvest Moon Dinner with Enos Farms.
All the botanicals come from Sunborn Gardens's fields and greenhouses: Dahlias, Amaranth, Ornamental Peppers, silver grass, rudbeckia, zinnia, marigolds, celosia, sedum. lemon eucalyptus and snapdragons.
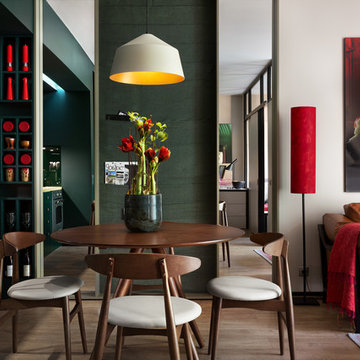
Дизайнер – Елена Фатеева
Руководитель проекта – Валентин Тринцуков
Фото – Андрей Авдеенко
Ispirazione per una piccola sala da pranzo aperta verso il soggiorno minimal con pareti multicolore
Ispirazione per una piccola sala da pranzo aperta verso il soggiorno minimal con pareti multicolore
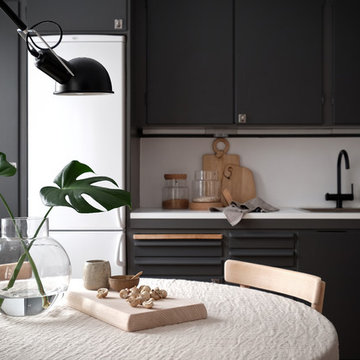
Fotograf: Patric, Inne Stockholm AB
Foto di una piccola sala da pranzo aperta verso il soggiorno nordica con pareti bianche, parquet chiaro, nessun camino e pavimento bianco
Foto di una piccola sala da pranzo aperta verso il soggiorno nordica con pareti bianche, parquet chiaro, nessun camino e pavimento bianco
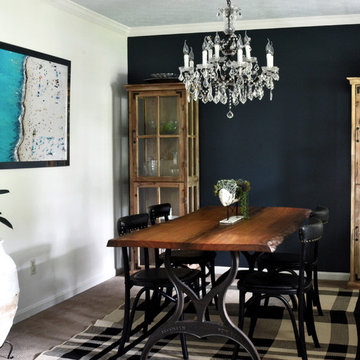
This dining room was a forgotten space, with a small opening to the foyer. It was completely beige and had track lighting that made it feel small and more like an office. We opened up the wall to the foyer, changed the lighting, added crown molding, painted the trim/walls/ceiling, and added furniture and decor. The ceiling is a light blue which, along with the crystal chandelier and cypress dining table, references my client's Southern roots.
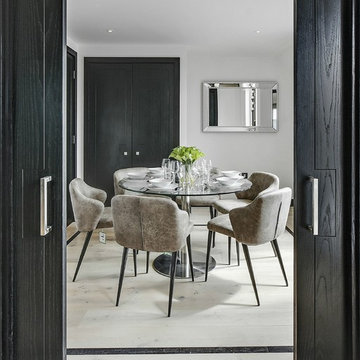
Dining room staged for rental. Distressed leather-finish chairs add some grit to the otherwise very polished interiors, and aside from being very on-trend they're also highly practical - important for rental property dressing. A mirror on the north wall bounces light from the terrace french doors around the room.
Buyer Agent: Jemimah Barnett. Property dressing by InStyle Direct.
Photography by Photoplan's Greg Crawford -
photoplan.co.uk
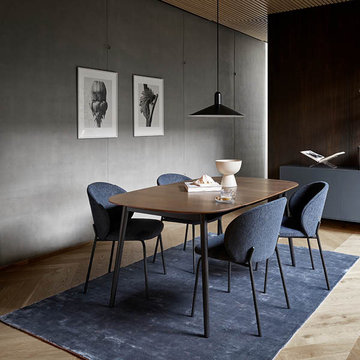
The Kingston table and Princeton chair are a perfect match with organic curves and soft visuals coming together in a cohesive dining set. The colours are accentuated by rug and sideboard to create a complete expression rich on sophistication and style.
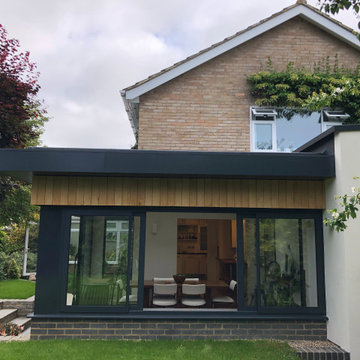
EP Architects, were recommended by a previous client to provide architectural services to design a single storey side extension and internal alterations to this 1960’s private semi-detached house.
The brief was to design a modern flat roofed, highly glazed extension to allow views over a well maintained garden. Due to the sloping nature of the site the extension sits into the lawn to the north of the site and opens out to a patio to the west. The clients were very involved at an early stage by providing mood boards and also in the choice of external materials and the look that they wanted to create in their project, which was welcomed.
A large flat roof light provides light over a large dining space, in addition to the large sliding patio doors. Internally, the existing dining room was divided to provide a large utility room and cloakroom, accessed from the kitchen and providing rear access to the garden and garage.
The extension is quite different to the original house, yet compliments it, with its simplicity and strong detailing.
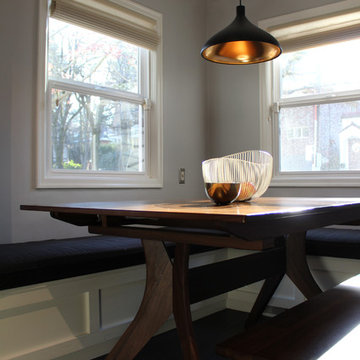
Foto di una piccola sala da pranzo aperta verso la cucina moderna con pavimento con piastrelle in ceramica
Sale da Pranzo piccole nere - Foto e idee per arredare
5
