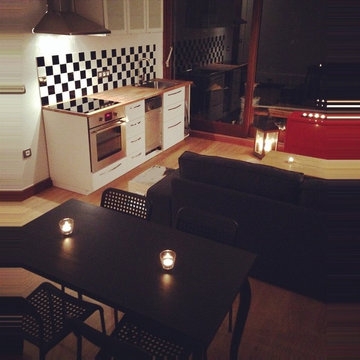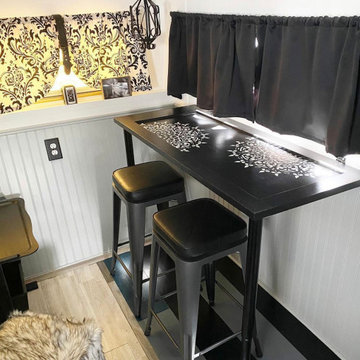Sale da Pranzo piccole nere - Foto e idee per arredare
Filtra anche per:
Budget
Ordina per:Popolari oggi
61 - 80 di 764 foto
1 di 3
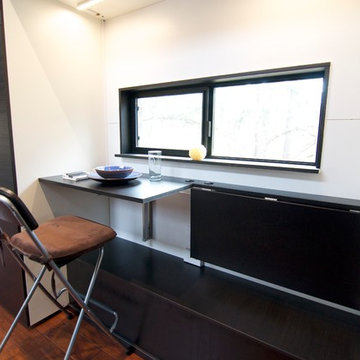
Our eating table/work desks fold down to create more space when not in use. The folding desks and chairs are from IKEA.
Idee per una piccola sala da pranzo minimalista con pareti bianche e pavimento in legno massello medio
Idee per una piccola sala da pranzo minimalista con pareti bianche e pavimento in legno massello medio
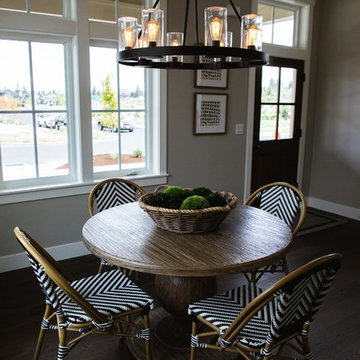
Ispirazione per una piccola sala da pranzo aperta verso la cucina country con pareti grigie e parquet scuro
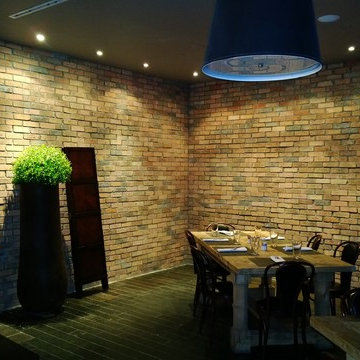
interior brick wall from thin brick veneer tiles at Atlantic hotel in Fort Lauderdale Florida.
Foto di una piccola sala da pranzo aperta verso il soggiorno stile americano
Foto di una piccola sala da pranzo aperta verso il soggiorno stile americano
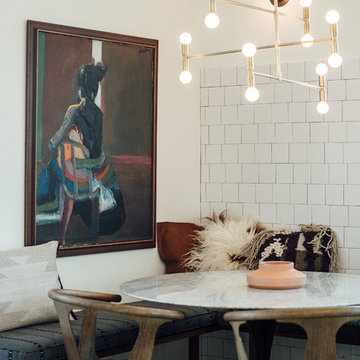
Kerri Fukui
Ispirazione per una piccola sala da pranzo aperta verso la cucina eclettica con pareti bianche e parquet chiaro
Ispirazione per una piccola sala da pranzo aperta verso la cucina eclettica con pareti bianche e parquet chiaro
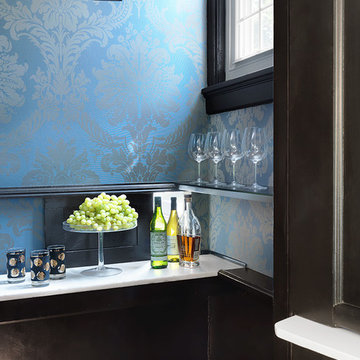
We added the same Romo, TRI145 TRIANON-DAMASK LAZULI wall covering to the bar to bring texture and glamour.
Alise O'Brian Photography
Esempio di una piccola sala da pranzo tradizionale chiusa con pareti blu, parquet scuro e pavimento marrone
Esempio di una piccola sala da pranzo tradizionale chiusa con pareti blu, parquet scuro e pavimento marrone
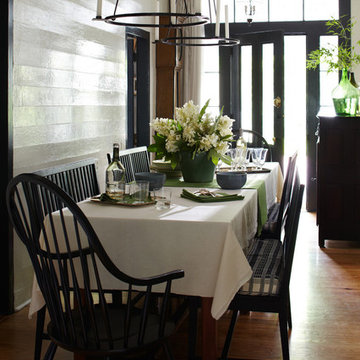
entry hall doubles as dining room; custom designed candle holders illuminate the table. photo by Alec Hemer
Esempio di una piccola sala da pranzo country con pareti bianche e parquet chiaro
Esempio di una piccola sala da pranzo country con pareti bianche e parquet chiaro
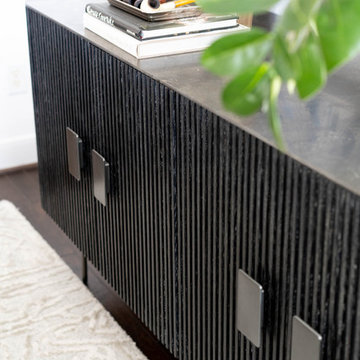
Ispirazione per una piccola sala da pranzo chic chiusa con pareti bianche, parquet scuro, nessun camino e pavimento marrone
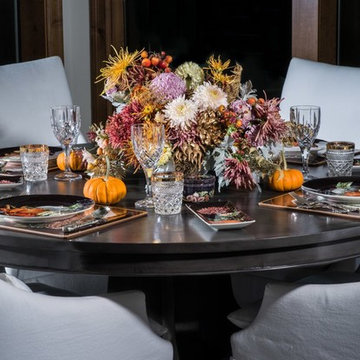
A richly-hued table set for Thanksgiving featuring botanicals from Laughing Goat Flower Farm: Heirloom mums, artichoke, dusty miller and miniature pumpkins, with crabapples and rosehips from All My Thyme Farm.
Floral design by Oak & Fig Floral
Tablescape by Amy Brown, Laughing Goat Flower Farm
Photography by Steve Brown
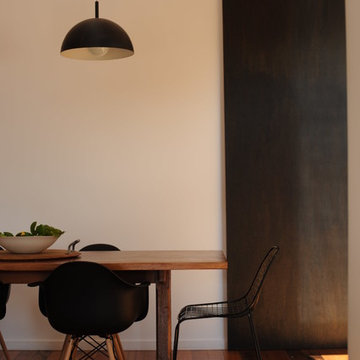
Esempio di una piccola sala da pranzo aperta verso il soggiorno design con pareti bianche e pavimento in legno massello medio
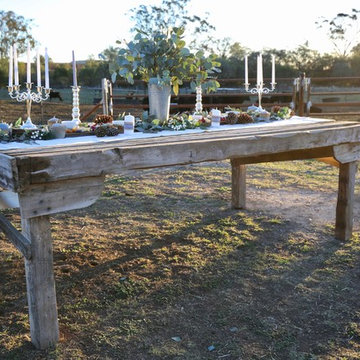
A stunning alfresco country style dining setting in north-west NSW. This dining setting focused on using local flora and decorative pieces to bring this wool classing table to life.
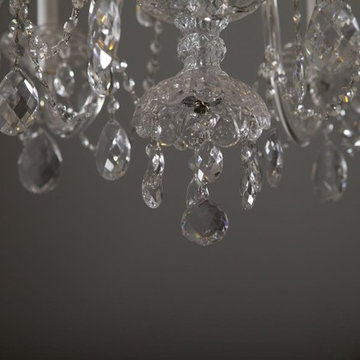
Chandelier Detail,
Photography Marija Vidal
Immagine di una piccola sala da pranzo chic chiusa con pareti grigie e parquet scuro
Immagine di una piccola sala da pranzo chic chiusa con pareti grigie e parquet scuro
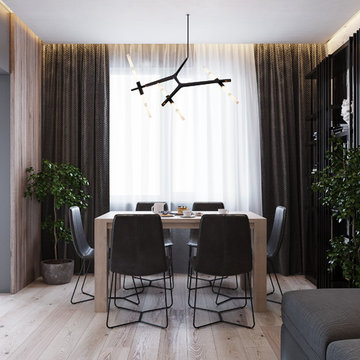
Foto di una piccola sala da pranzo design con pareti grigie, parquet chiaro e pavimento beige
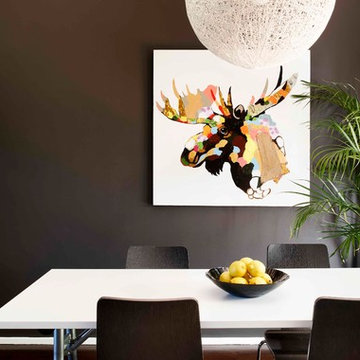
This dark and dramatic dining room for a young family in a renovated home, lends itself to memorable dinners, whether it's just an every-day family dinner, or an intimate dinner party for 8, this room encourages you to settle in.
Hindenburg Dalhoff Photography
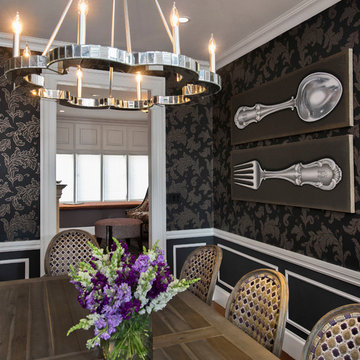
Layers of patterns – from the wallpaper to the upholstered seating – provides a dramatic setting for dining.
Large scale "fork & spoon" graphics and a mirrored chandelier enliven this Victorian period room. White bordered wainscoting adds visual interest and defines wall treatments.
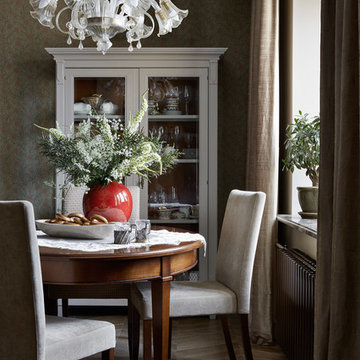
фотограф Сергей Ананьев
Foto di una piccola sala da pranzo aperta verso il soggiorno classica
Foto di una piccola sala da pranzo aperta verso il soggiorno classica
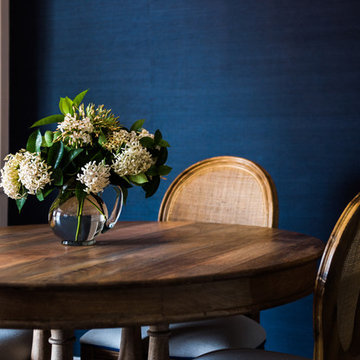
A new rattan backed dining suite with custom upholstered seats sit against a wall lined with navy grasscloth wallpaper, adding texture, drama and intimacy to the room which it was lacking.
Photo Hannah Puechmarin
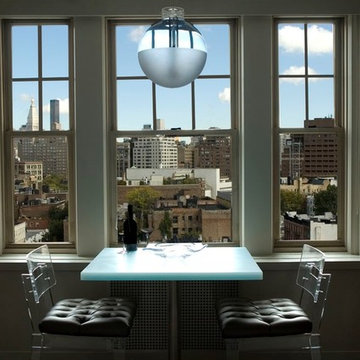
We were asked to open up the kitchen area to the living/dining space in this compact one bedroom apartment with amazing views! We designed a new kitchen with mahogany base cabinets and white glass and metal uppers for a warm yet fresh look. The palette was kept simple with minimal materials and colors.
Tom Papp: Project Architect
Project Decorator: :Laura Kaehler Architects
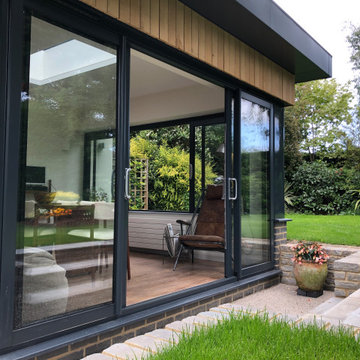
EP Architects, were recommended by a previous client to provide architectural services to design a single storey side extension and internal alterations to this 1960’s private semi-detached house.
The brief was to design a modern flat roofed, highly glazed extension to allow views over a well maintained garden. Due to the sloping nature of the site the extension sits into the lawn to the north of the site and opens out to a patio to the west. The clients were very involved at an early stage by providing mood boards and also in the choice of external materials and the look that they wanted to create in their project, which was welcomed.
A large flat roof light provides light over a large dining space, in addition to the large sliding patio doors. Internally, the existing dining room was divided to provide a large utility room and cloakroom, accessed from the kitchen and providing rear access to the garden and garage.
The extension is quite different to the original house, yet compliments it, with its simplicity and strong detailing.
Sale da Pranzo piccole nere - Foto e idee per arredare
4
