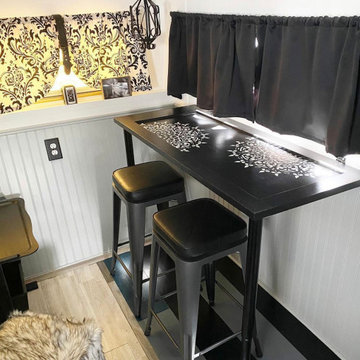Sale da Pranzo piccole nere - Foto e idee per arredare
Filtra anche per:
Budget
Ordina per:Popolari oggi
21 - 40 di 762 foto
1 di 3
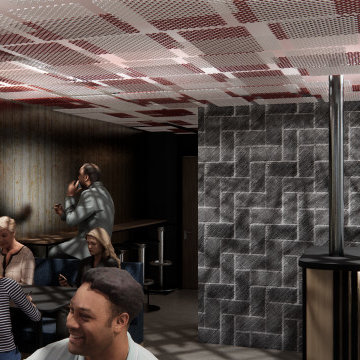
Proposition de 2 décorations différentes en jouant sur les revêtements et les possibilités d'agencements.
L'ambiance se veut moderne, de style industriel ou les matières telles que le bois, le métal auront une place privilégiées.
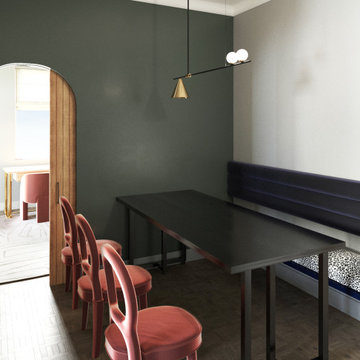
A compact space made to feel huge. By reconfiguring the layout of the apartment and removing anold dressing room which was of no need to our clients, we managed to give space to a small dining area that sits six.
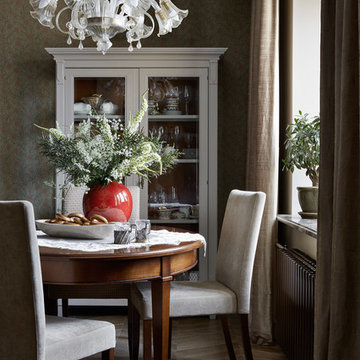
фотограф Сергей Ананьев
Foto di una piccola sala da pranzo aperta verso il soggiorno classica
Foto di una piccola sala da pranzo aperta verso il soggiorno classica
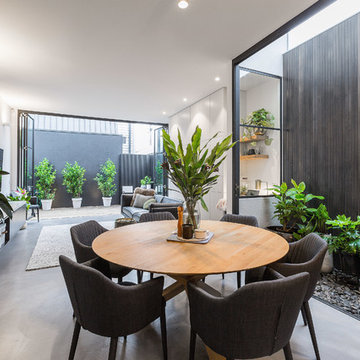
Sam Martin - 4 Walls Media
Esempio di una piccola sala da pranzo aperta verso il soggiorno contemporanea con pareti bianche, pavimento in cemento e pavimento grigio
Esempio di una piccola sala da pranzo aperta verso il soggiorno contemporanea con pareti bianche, pavimento in cemento e pavimento grigio
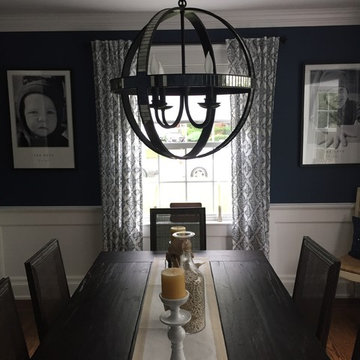
Idee per una piccola sala da pranzo tradizionale chiusa con pareti blu e parquet scuro
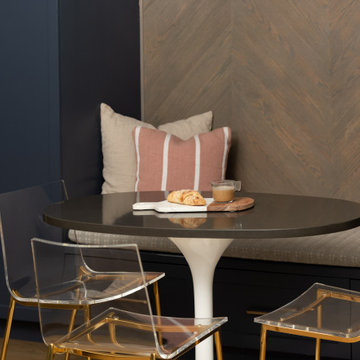
Foto di un piccolo angolo colazione chic con pareti bianche, pavimento in legno massello medio, nessun camino e pavimento marrone
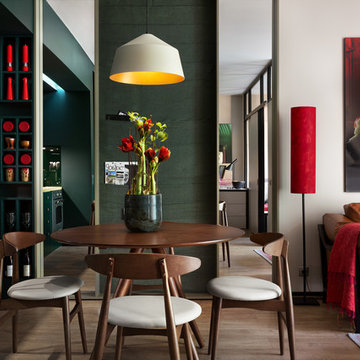
Дизайнер – Елена Фатеева
Руководитель проекта – Валентин Тринцуков
Фото – Андрей Авдеенко
Ispirazione per una piccola sala da pranzo aperta verso il soggiorno minimal con pareti multicolore
Ispirazione per una piccola sala da pranzo aperta verso il soggiorno minimal con pareti multicolore
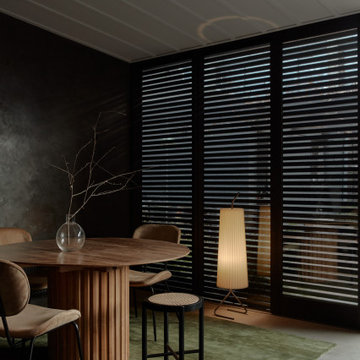
Ispirazione per una piccola sala da pranzo aperta verso la cucina design con pareti nere, pavimento in cemento, pavimento grigio e soffitto a cassettoni

This dining room combines modern, rustic and classic styles. The colors are inspired by the original art work placed on the accent wall. Dining room accessories are understated to compliment the dining room painting. Custom made draperies complete the look. Natural fabric for the upholstery chairs is selected to work with the modern dining room rug. A rustic chandelier is high above the dining room table to showcase the painting. Original painting: Nancy Eckels
Photo: Liz. McKay- McKay Imaging

The client’s request was quite common - a typical 2800 sf builder home with 3 bedrooms, 2 baths, living space, and den. However, their desire was for this to be “anything but common.” The result is an innovative update on the production home for the modern era, and serves as a direct counterpoint to the neighborhood and its more conventional suburban housing stock, which focus views to the backyard and seeks to nullify the unique qualities and challenges of topography and the natural environment.
The Terraced House cautiously steps down the site’s steep topography, resulting in a more nuanced approach to site development than cutting and filling that is so common in the builder homes of the area. The compact house opens up in very focused views that capture the natural wooded setting, while masking the sounds and views of the directly adjacent roadway. The main living spaces face this major roadway, effectively flipping the typical orientation of a suburban home, and the main entrance pulls visitors up to the second floor and halfway through the site, providing a sense of procession and privacy absent in the typical suburban home.
Clad in a custom rain screen that reflects the wood of the surrounding landscape - while providing a glimpse into the interior tones that are used. The stepping “wood boxes” rest on a series of concrete walls that organize the site, retain the earth, and - in conjunction with the wood veneer panels - provide a subtle organic texture to the composition.
The interior spaces wrap around an interior knuckle that houses public zones and vertical circulation - allowing more private spaces to exist at the edges of the building. The windows get larger and more frequent as they ascend the building, culminating in the upstairs bedrooms that occupy the site like a tree house - giving views in all directions.
The Terraced House imports urban qualities to the suburban neighborhood and seeks to elevate the typical approach to production home construction, while being more in tune with modern family living patterns.
Overview:
Elm Grove
Size:
2,800 sf,
3 bedrooms, 2 bathrooms
Completion Date:
September 2014
Services:
Architecture, Landscape Architecture
Interior Consultants: Amy Carman Design
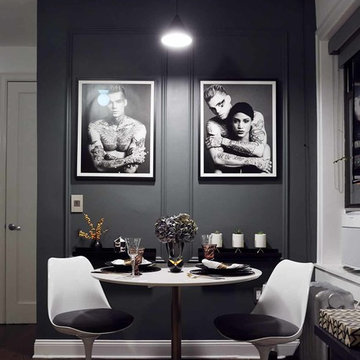
Idee per una piccola sala da pranzo classica con pareti grigie, parquet scuro, pavimento marrone e nessun camino
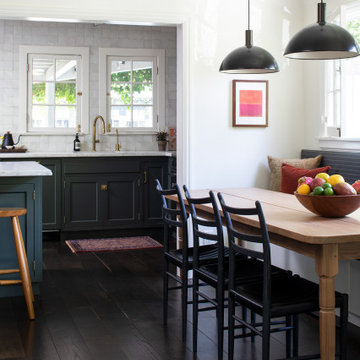
A custom built-in banquette in the dining room off the kitchen. We had a custom farm table made to fit the long length of the space.
Immagine di un piccolo angolo colazione boho chic con pareti bianche, parquet scuro e pavimento marrone
Immagine di un piccolo angolo colazione boho chic con pareti bianche, parquet scuro e pavimento marrone
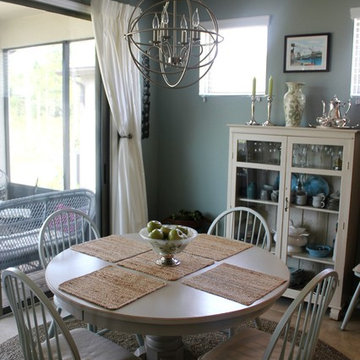
Elizabeth Hall Designs, LLC
Idee per una piccola sala da pranzo aperta verso la cucina stile marino con pareti verdi e pavimento in gres porcellanato
Idee per una piccola sala da pranzo aperta verso la cucina stile marino con pareti verdi e pavimento in gres porcellanato
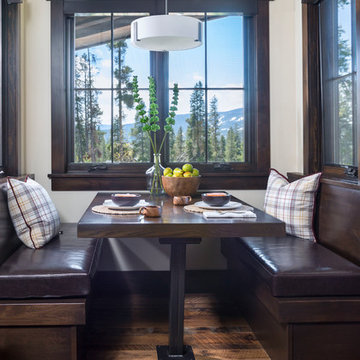
Reclaimed flooring by Reclaimed DesignWorks. Photos by Emily Minton Redfield Photography.
Esempio di una piccola sala da pranzo aperta verso la cucina rustica con pareti bianche, pavimento in legno massello medio, pavimento marrone e nessun camino
Esempio di una piccola sala da pranzo aperta verso la cucina rustica con pareti bianche, pavimento in legno massello medio, pavimento marrone e nessun camino

Esempio di una piccola sala da pranzo aperta verso la cucina eclettica con pareti bianche
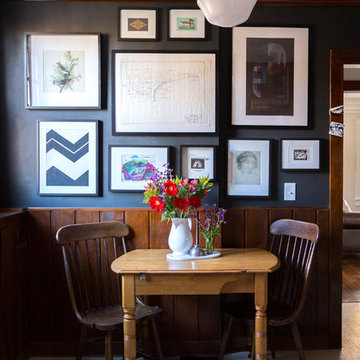
Jessica Cain © 2018 Houzz
Ispirazione per una piccola sala da pranzo aperta verso la cucina country con pareti nere
Ispirazione per una piccola sala da pranzo aperta verso la cucina country con pareti nere
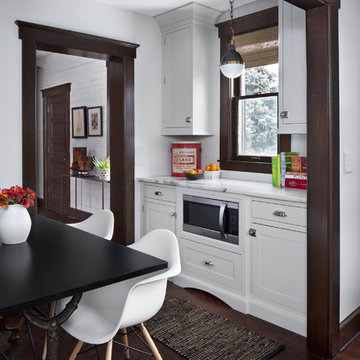
Immagine di una piccola sala da pranzo aperta verso la cucina chic con pareti bianche, parquet scuro, nessun camino e pavimento marrone

EP Architects, were recommended by a previous client to provide architectural services to design a single storey side extension and internal alterations to this 1960’s private semi-detached house.
The brief was to design a modern flat roofed, highly glazed extension to allow views over a well maintained garden. Due to the sloping nature of the site the extension sits into the lawn to the north of the site and opens out to a patio to the west. The clients were very involved at an early stage by providing mood boards and also in the choice of external materials and the look that they wanted to create in their project, which was welcomed.
A large flat roof light provides light over a large dining space, in addition to the large sliding patio doors. Internally, the existing dining room was divided to provide a large utility room and cloakroom, accessed from the kitchen and providing rear access to the garden and garage.
The extension is quite different to the original house, yet compliments it, with its simplicity and strong detailing.
Sale da Pranzo piccole nere - Foto e idee per arredare
2
