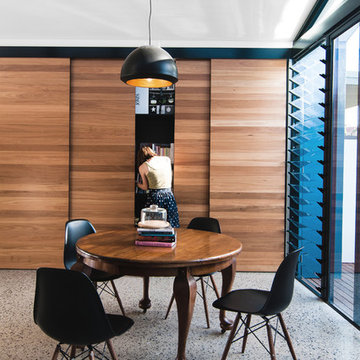Sale da Pranzo piccole con pavimento in cemento - Foto e idee per arredare
Filtra anche per:
Budget
Ordina per:Popolari oggi
41 - 60 di 555 foto
1 di 3
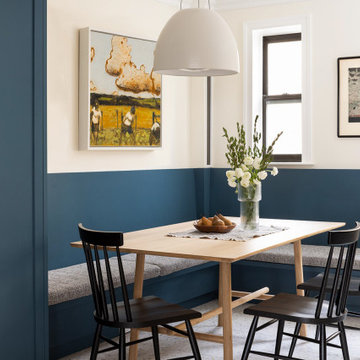
Ispirazione per una piccola sala da pranzo aperta verso la cucina chic con pareti bianche, pavimento in cemento e pavimento bianco
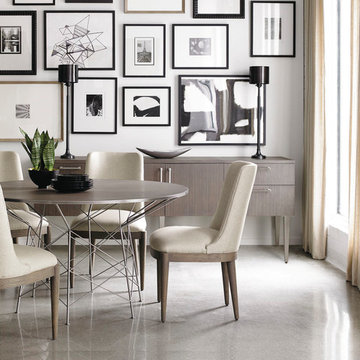
Ispirazione per una piccola sala da pranzo design chiusa con pareti bianche, pavimento in cemento, nessun camino e pavimento grigio
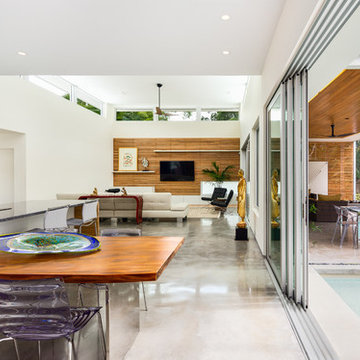
Ryan Gamma Photography
Ispirazione per una piccola sala da pranzo aperta verso il soggiorno moderna con pavimento in cemento, pavimento grigio e soffitto a cassettoni
Ispirazione per una piccola sala da pranzo aperta verso il soggiorno moderna con pavimento in cemento, pavimento grigio e soffitto a cassettoni

Foto di un piccolo angolo colazione minimalista con pavimento in cemento, pavimento grigio, travi a vista e pannellatura
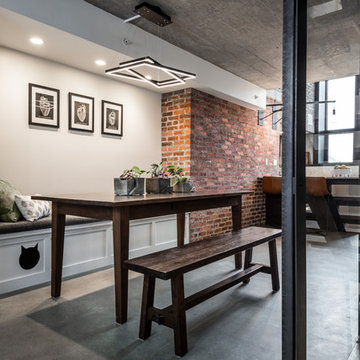
Photos by Andrew Giammarco Photography.
Esempio di una piccola sala da pranzo aperta verso la cucina industriale con pareti bianche e pavimento in cemento
Esempio di una piccola sala da pranzo aperta verso la cucina industriale con pareti bianche e pavimento in cemento

Weather House is a bespoke home for a young, nature-loving family on a quintessentially compact Northcote block.
Our clients Claire and Brent cherished the character of their century-old worker's cottage but required more considered space and flexibility in their home. Claire and Brent are camping enthusiasts, and in response their house is a love letter to the outdoors: a rich, durable environment infused with the grounded ambience of being in nature.
From the street, the dark cladding of the sensitive rear extension echoes the existing cottage!s roofline, becoming a subtle shadow of the original house in both form and tone. As you move through the home, the double-height extension invites the climate and native landscaping inside at every turn. The light-bathed lounge, dining room and kitchen are anchored around, and seamlessly connected to, a versatile outdoor living area. A double-sided fireplace embedded into the house’s rear wall brings warmth and ambience to the lounge, and inspires a campfire atmosphere in the back yard.
Championing tactility and durability, the material palette features polished concrete floors, blackbutt timber joinery and concrete brick walls. Peach and sage tones are employed as accents throughout the lower level, and amplified upstairs where sage forms the tonal base for the moody main bedroom. An adjacent private deck creates an additional tether to the outdoors, and houses planters and trellises that will decorate the home’s exterior with greenery.
From the tactile and textured finishes of the interior to the surrounding Australian native garden that you just want to touch, the house encapsulates the feeling of being part of the outdoors; like Claire and Brent are camping at home. It is a tribute to Mother Nature, Weather House’s muse.
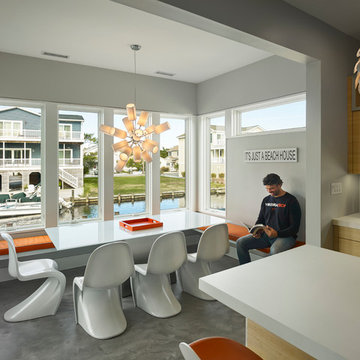
Todd Mason - Halkin Mason Photography
Foto di una piccola sala da pranzo aperta verso la cucina minimal con pareti grigie, pavimento in cemento, nessun camino e pavimento grigio
Foto di una piccola sala da pranzo aperta verso la cucina minimal con pareti grigie, pavimento in cemento, nessun camino e pavimento grigio
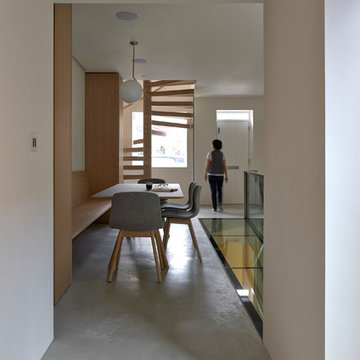
Dining area with glass floor and balustrade to living room below.
Photography: James Brittain
Idee per una piccola sala da pranzo aperta verso il soggiorno design con pareti bianche e pavimento in cemento
Idee per una piccola sala da pranzo aperta verso il soggiorno design con pareti bianche e pavimento in cemento
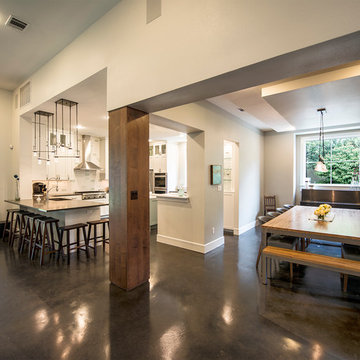
Immagine di una piccola sala da pranzo classica con pareti bianche e pavimento in cemento
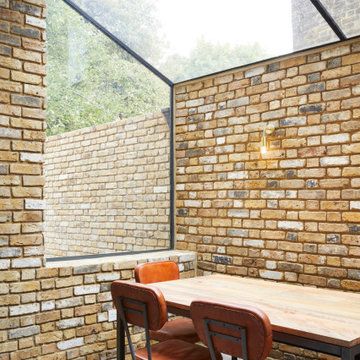
Foto di una piccola sala da pranzo minimal chiusa con pareti arancioni, pavimento in cemento e pavimento grigio
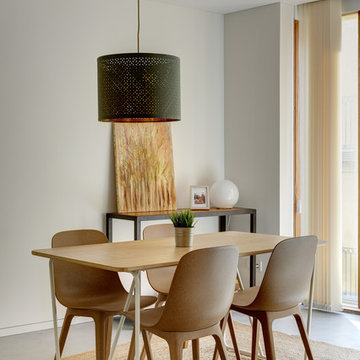
Ispirazione per una piccola sala da pranzo aperta verso il soggiorno design con pareti bianche, pavimento in cemento e pavimento grigio
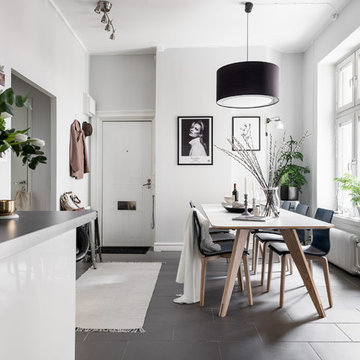
Stylist Anna Bülow
Foto: Christian Johansson
www.annabulow.se
@annabulowdesign
Idee per una piccola sala da pranzo aperta verso la cucina scandinava con pareti bianche, pavimento nero, pavimento in cemento e nessun camino
Idee per una piccola sala da pranzo aperta verso la cucina scandinava con pareti bianche, pavimento nero, pavimento in cemento e nessun camino
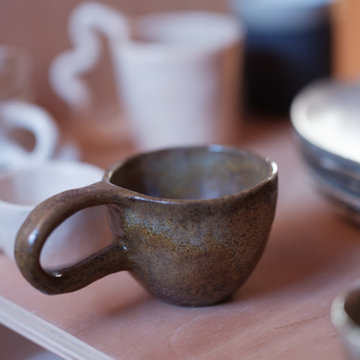
Projet de Tiny House sur les toits de Paris, avec 17m² pour 4 !
Idee per una piccola sala da pranzo aperta verso il soggiorno etnica con pavimento in cemento, pavimento bianco, soffitto in legno e pareti in legno
Idee per una piccola sala da pranzo aperta verso il soggiorno etnica con pavimento in cemento, pavimento bianco, soffitto in legno e pareti in legno
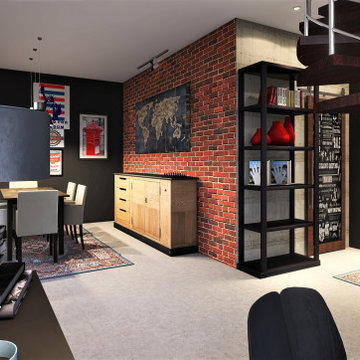
sala da paranzo
Esempio di una piccola sala da pranzo industriale con pareti nere e pavimento in cemento
Esempio di una piccola sala da pranzo industriale con pareti nere e pavimento in cemento
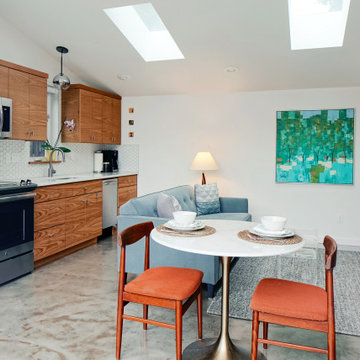
Foto di una piccola sala da pranzo aperta verso il soggiorno minimal con pareti bianche, pavimento in cemento, pavimento grigio e soffitto a volta
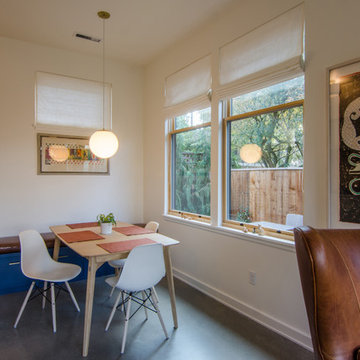
Photo by Polyphon Architecture
Immagine di una piccola sala da pranzo aperta verso il soggiorno scandinava con pareti bianche, pavimento in cemento, nessun camino e pavimento grigio
Immagine di una piccola sala da pranzo aperta verso il soggiorno scandinava con pareti bianche, pavimento in cemento, nessun camino e pavimento grigio

Images by Nic LeHoux
Designed as a home and studio for a photographer and his young family, Lightbox is located on a peninsula that extends south from British Columbia across the border to Point Roberts. The densely forested site lies beside a 180-acre park that overlooks the Strait of Georgia, the San Juan Islands and the Puget Sound.
Having experienced the world from under a black focusing cloth and large format camera lens, the photographer has a special fondness for simplicity and an appreciation of unique, genuine and well-crafted details.
The home was made decidedly modest, in size and means, with a building skin utilizing simple materials in a straightforward yet innovative configuration. The result is a structure crafted from affordable and common materials such as exposed wood two-bys that form the structural frame and directly support a prefabricated aluminum window system of standard glazing units uniformly sized to reduce the complexity and overall cost.
Accessed from the west on a sloped boardwalk that bisects its two contrasting forms, the house sits lightly on the land above the forest floor.
A south facing two-story glassy cage for living captures the sun and view as it celebrates the interplay of light and shadow in the forest. To the north, stairs are contained in a thin wooden box stained black with a traditional Finnish pine tar coating. Narrow apertures in the otherwise solid dark wooden wall sharply focus the vibrant cropped views of the old growth fir trees at the edge of the deep forest.
Lightbox is an uncomplicated yet powerful gesture that enables one to view the subtlety and beauty of the site while providing comfort and pleasure in the constantly changing light of the forest.
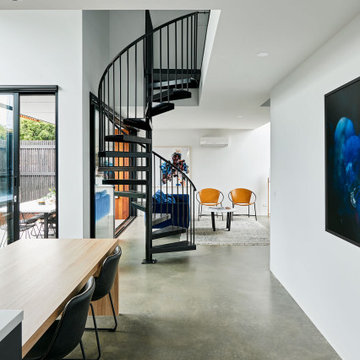
Esempio di una piccola sala da pranzo aperta verso la cucina design con pareti bianche, pavimento in cemento e pavimento grigio
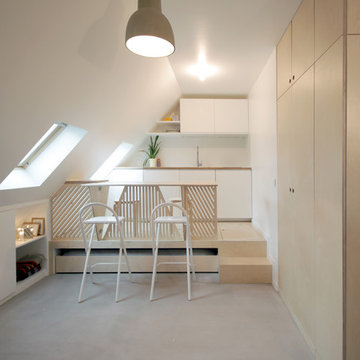
Bertrand Fompeyrine
Immagine di una piccola sala da pranzo minimal con pareti bianche, pavimento in cemento e nessun camino
Immagine di una piccola sala da pranzo minimal con pareti bianche, pavimento in cemento e nessun camino
Sale da Pranzo piccole con pavimento in cemento - Foto e idee per arredare
3
