Sale da Pranzo piccole con nessun camino - Foto e idee per arredare
Filtra anche per:
Budget
Ordina per:Popolari oggi
161 - 180 di 6.311 foto
1 di 3
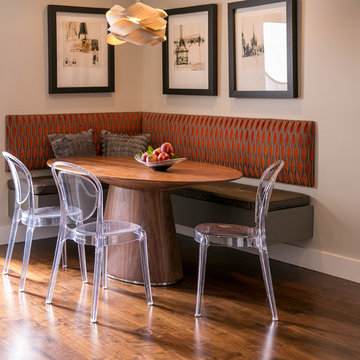
This cozy nook exudes modern sophistication and warmth. The lucite chairs add an airy feel to the fruit woods of the floor and table. The built-in, floating banquette provides efficient and stylish seating to gather. The curves in the unique light fixture tie in with the oval shape of the table and help balance the angles in the bench and framed artwork.
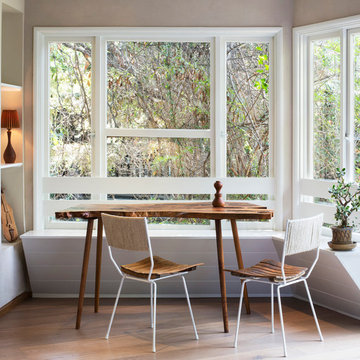
A small kitchen becomes a place to eat in with the addition of a window seat and custom live-edge table.
Foto di una piccola sala da pranzo aperta verso la cucina minimalista con pareti beige, pavimento in legno massello medio e nessun camino
Foto di una piccola sala da pranzo aperta verso la cucina minimalista con pareti beige, pavimento in legno massello medio e nessun camino
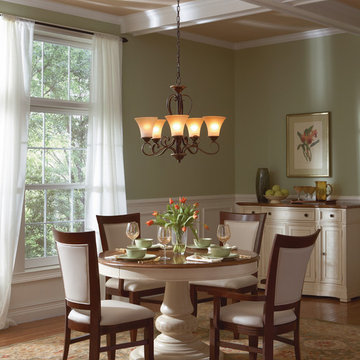
Quoizel Lighting
Idee per una piccola sala da pranzo aperta verso la cucina classica con pareti verdi, pavimento in legno massello medio e nessun camino
Idee per una piccola sala da pranzo aperta verso la cucina classica con pareti verdi, pavimento in legno massello medio e nessun camino
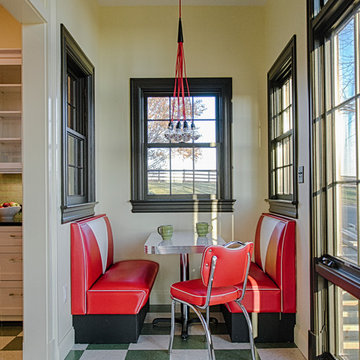
Dan Kozcera
Immagine di una piccola sala da pranzo aperta verso la cucina moderna con pareti beige, pavimento in linoleum e nessun camino
Immagine di una piccola sala da pranzo aperta verso la cucina moderna con pareti beige, pavimento in linoleum e nessun camino
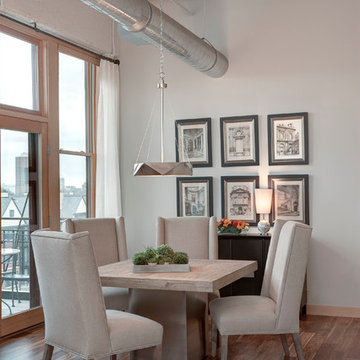
Ispirazione per una piccola sala da pranzo industriale con pareti grigie, pavimento in legno massello medio, nessun camino e pavimento marrone
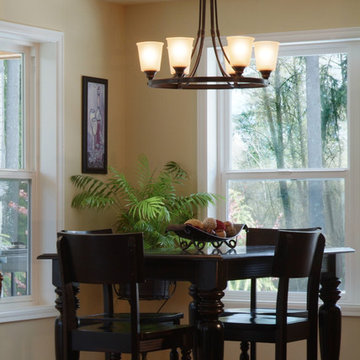
Ispirazione per una piccola sala da pranzo aperta verso la cucina classica con pareti beige, pavimento in legno massello medio e nessun camino
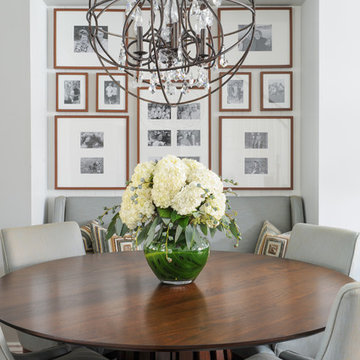
In this serene family home we worked in a palette of soft gray/blues and warm walnut wood tones that complimented the clients' collection of original South African artwork. We happily incorporated vintage items passed down from relatives and treasured family photos creating a very personal home where this family can relax and unwind. Interior Design by Lori Steeves of Simply Home Decorating Inc. Photos by Tracey Ayton Photography.
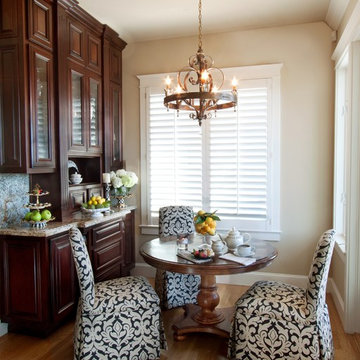
This cozy breakfast nook has one view overlooking the client’s pool and another overlooking the Northern California Bay! A design plans encompassing the brief still moments of life, and treasured relationships. A place to read the newspaper or simply an intimate gathering over a meal shared. The Skirted Dining Chairs in wheat woven over large black Jacquard print brings comfort to this cozy sunny breakfast nook while allowing the chairs to be a welcome addition to the adjacent Radius Room design. The cherry cabinets, sun struck windows, and chandelier trimmed with jewels seems invite guests to take a seat and enjoy the company within!
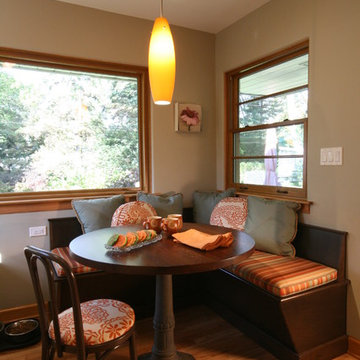
Kitchen Design by Deb Bayless, CKD, CBD, Design For Keeps, Napa, CA
Esempio di una piccola sala da pranzo boho chic con parquet chiaro, nessun camino e pareti beige
Esempio di una piccola sala da pranzo boho chic con parquet chiaro, nessun camino e pareti beige
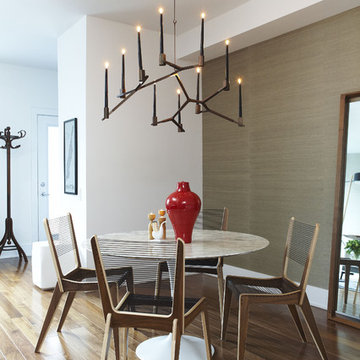
With the candles lit, a moody atmosphere is created in this clean lined dining nook, featured in Style at Home Magazine. Iconic pieces like the Saarinen dining table define the space.
Photo by Michael Graydon Photography
http://www.michaelgraydon.ca/
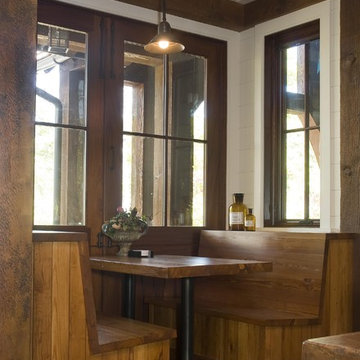
Beautiful home on Lake Keowee with English Arts and Crafts inspired details. The exterior combines stone and wavy edge siding with a cedar shake roof. Inside, heavy timber construction is accented by reclaimed heart pine floors and shiplap walls. The three-sided stone tower fireplace faces the great room, covered porch and master bedroom. Photography by Accent Photography, Greenville, SC.
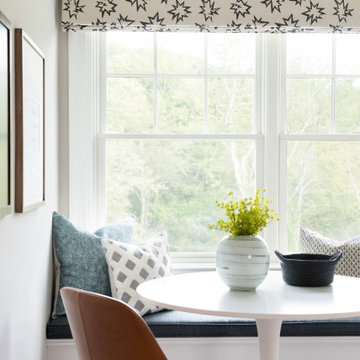
Esempio di una piccola sala da pranzo aperta verso la cucina classica con pareti bianche, nessun camino e pavimento grigio
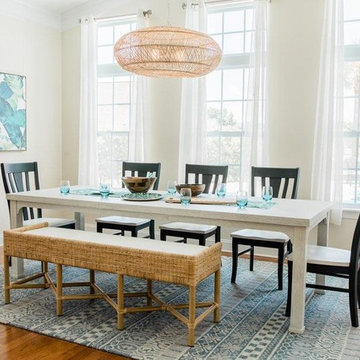
Foto di una piccola sala da pranzo aperta verso il soggiorno stile marinaro con pareti beige, pavimento in legno massello medio, nessun camino e pavimento marrone
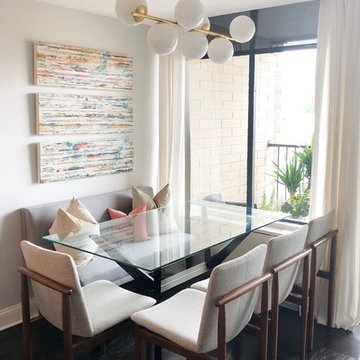
The coral accent pillow and color art add a dose of color to the design. The dark espresso glass table matches the flooring creating an airy feel to open up the petite space.
Photo: NICHEdg
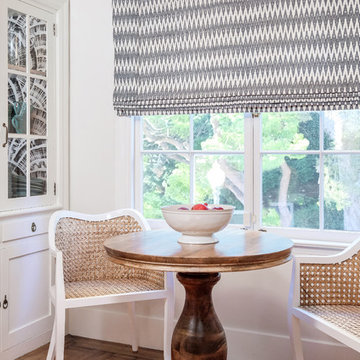
Stan Fadyukhin, Shutter Avenue Photography
Idee per una piccola sala da pranzo chic chiusa con pareti bianche, pavimento in legno massello medio, nessun camino e pavimento marrone
Idee per una piccola sala da pranzo chic chiusa con pareti bianche, pavimento in legno massello medio, nessun camino e pavimento marrone
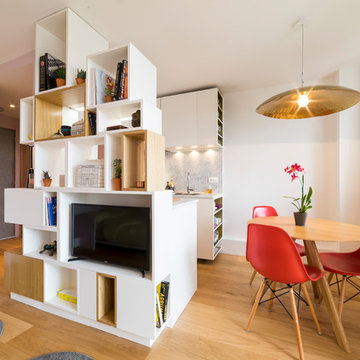
Transformation d'un 2 pièces de 31m2 en studio. Un lit tiroir se dissimule sous la salle de bain, laisse la place à une très agréable pièce de vie. Un meuble sur mesure multifonctions ouvert fermé met la cuisine à distance, intègre la tv, et sert de bibliothèque, un vrai atout pour ce petit espace.
Léandre Chéron
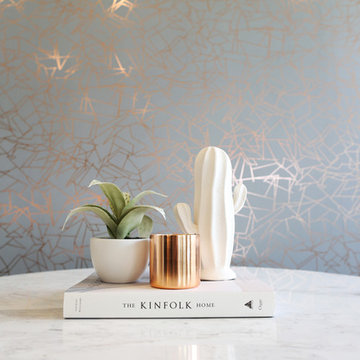
Completed in 2017, this project features midcentury modern interiors with copper, geometric, and moody accents. The design was driven by the client's attraction to a grey, copper, brass, and navy palette, which is featured in three different wallpapers throughout the home. As such, the townhouse incorporates the homeowner's love of angular lines, copper, and marble finishes. The builder-specified kitchen underwent a makeover to incorporate copper lighting fixtures, reclaimed wood island, and modern hardware. In the master bedroom, the wallpaper behind the bed achieves a moody and masculine atmosphere in this elegant "boutique-hotel-like" room. The children's room is a combination of midcentury modern furniture with repetitive robot motifs that the entire family loves. Like in children's space, our goal was to make the home both fun, modern, and timeless for the family to grow into. This project has been featured in Austin Home Magazine, Resource 2018 Issue.
---
Project designed by the Atomic Ranch featured modern designers at Breathe Design Studio. From their Austin design studio, they serve an eclectic and accomplished nationwide clientele including in Palm Springs, LA, and the San Francisco Bay Area.
For more about Breathe Design Studio, see here: https://www.breathedesignstudio.com/
To learn more about this project, see here: https://www.breathedesignstudio.com/mid-century-townhouse
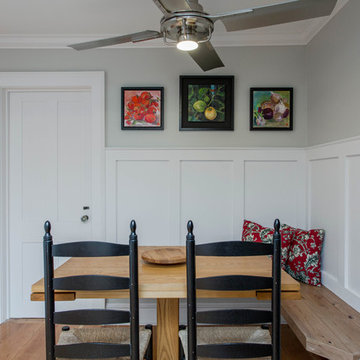
Omega Cabinetry. The Puritan door-style in the Pearl painted finish. The countertop is Granite Jet Mist Antiqued. Paint color on the walls is Sherwin Williams Agreeable Gray.
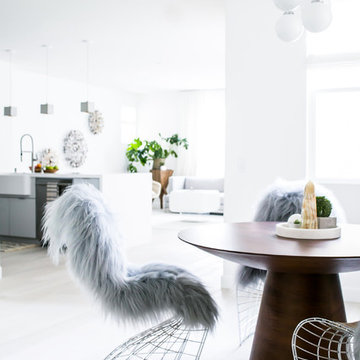
Open Dining / Kitchen / Living area. A mix of materials were used including wood, glass, metals, and some raw concrete. I kept to dynamic curvy shapes to create movement in the small space.
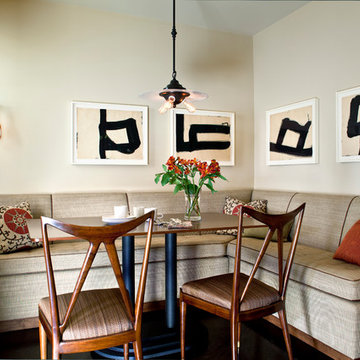
A quartet of bold ink drawings by Al Held define this space, where a comfortable banquette in a Holly Hunt Great Plains Fabric surrounds a custom table of solid walnut. The distinctive side chairs are by Ico Parisi, Italy c. 1947, from Leon Hamaekers. The milk glass chandelier with Edison bulb is from Early Electrics
Sale da Pranzo piccole con nessun camino - Foto e idee per arredare
9