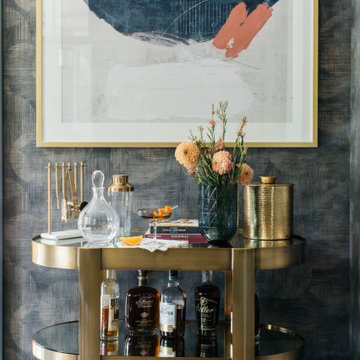Sale da Pranzo nere - Foto e idee per arredare
Filtra anche per:
Budget
Ordina per:Popolari oggi
21 - 40 di 499 foto
1 di 3
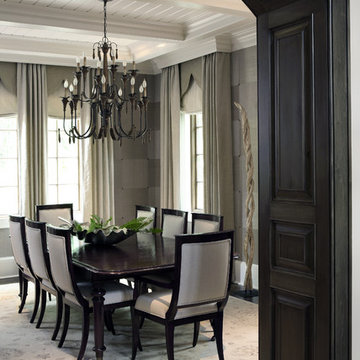
Our client wanted their dream home to be an informal place where they could easily entertain and enjoy themselves. We were awarded the interior design and architectural specification package, which allowed us to recommend substantial alterations prior to construction, including raising the ceiling height, removing walls, reconfiguring rooms and entrances, and specifying appealing ceiling, wall and flooring treatments. In this dining room, we added a partial wall and a dark, wood stained transition arch. The partial wall increases the feel of privacy in the room. We cut wallpaper into squares and turned each square when hanging it, to create a subtle, textured visual effect. Each corner has nail head accents. We added a gothic-inspired valance to the window treatments and integrated the drapery cornices into crown molding. This creates crown molding along the room's perimeter with a flowing, seamless appearance.
Chris Little Photography

Ultra PNW modern remodel located in Bellevue, WA.
Immagine di una sala da pranzo moderna con pareti nere, pavimento in gres porcellanato, pavimento grigio, soffitto in legno e pareti in legno
Immagine di una sala da pranzo moderna con pareti nere, pavimento in gres porcellanato, pavimento grigio, soffitto in legno e pareti in legno

Foto di una sala da pranzo rustica chiusa e di medie dimensioni con pareti grigie, pavimento in gres porcellanato, cornice del camino piastrellata, pavimento grigio e travi a vista
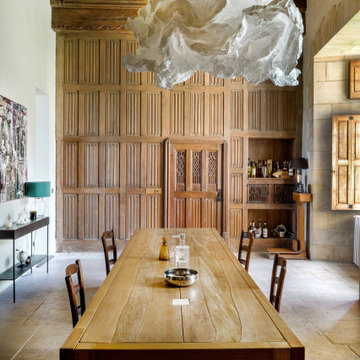
Rénovation d'une salle à manger de château, monument classé à Apremont-sur-Allier dans le style contemporain.
Esempio di una sala da pranzo design con pareti marroni, pavimento beige, travi a vista e boiserie
Esempio di una sala da pranzo design con pareti marroni, pavimento beige, travi a vista e boiserie
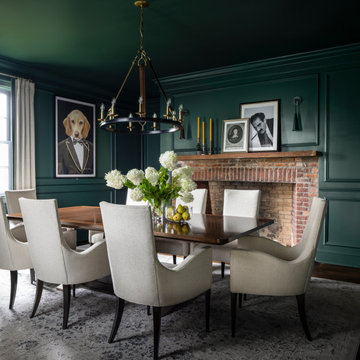
Foto di una sala da pranzo classica chiusa con pareti verdi, parquet scuro, pavimento marrone e pannellatura
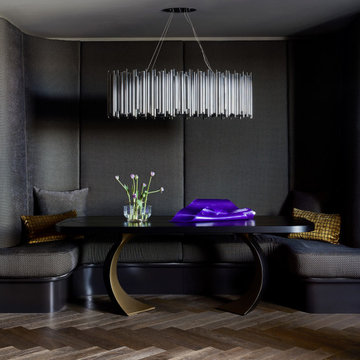
Esempio di una sala da pranzo aperta verso il soggiorno minimal di medie dimensioni con pareti marroni, pavimento in legno massello medio, nessun camino, pavimento marrone e pannellatura
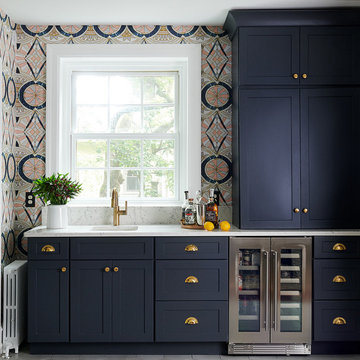
Idee per una sala da pranzo aperta verso la cucina design di medie dimensioni con pareti multicolore, pavimento in cemento, pavimento grigio e carta da parati

Dining room
Immagine di una grande sala da pranzo boho chic con pareti blu, parquet scuro, camino classico, cornice del camino in pietra, pavimento marrone, soffitto in carta da parati e pannellatura
Immagine di una grande sala da pranzo boho chic con pareti blu, parquet scuro, camino classico, cornice del camino in pietra, pavimento marrone, soffitto in carta da parati e pannellatura
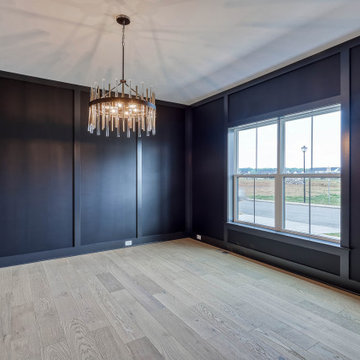
formal dining room with wall detail
Idee per una grande sala da pranzo minimalista chiusa con pareti nere, parquet chiaro, pannellatura e pavimento marrone
Idee per una grande sala da pranzo minimalista chiusa con pareti nere, parquet chiaro, pannellatura e pavimento marrone

Large open-concept dining room featuring a black and gold chandelier, wood dining table, mid-century dining chairs, hardwood flooring, black windows, and shiplap walls.

Esempio di una sala da pranzo classica chiusa con pareti blu, pavimento in legno massello medio, camino classico, cornice del camino in pietra e boiserie

Immagine di una grande sala da pranzo minimalista con pareti multicolore, pavimento in gres porcellanato, pavimento giallo, soffitto ribassato e carta da parati
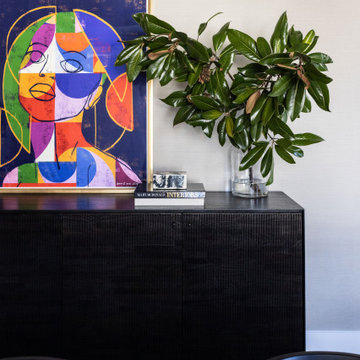
Immagine di una grande sala da pranzo boho chic chiusa con pareti beige, parquet chiaro, pavimento beige, soffitto in carta da parati e carta da parati
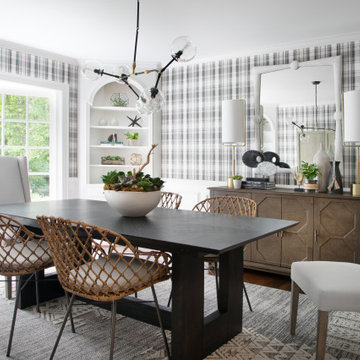
Modern dining room table and decor.
Ispirazione per una sala da pranzo chic chiusa con pareti bianche, pavimento in legno massello medio, pavimento marrone, nessun camino e carta da parati
Ispirazione per una sala da pranzo chic chiusa con pareti bianche, pavimento in legno massello medio, pavimento marrone, nessun camino e carta da parati
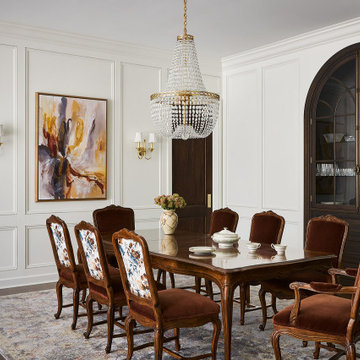
Foto di una sala da pranzo classica chiusa con pareti bianche, parquet scuro, pavimento marrone e pannellatura

Sean Litchfield
Esempio di una sala da pranzo tradizionale con pareti grigie, parquet scuro e boiserie
Esempio di una sala da pranzo tradizionale con pareti grigie, parquet scuro e boiserie

A whimsical English garden was the foundation and driving force for the design inspiration. A lingering garden mural wraps all the walls floor to ceiling, while a union jack wood detail adorns the existing tray ceiling, as a nod to the client’s English roots. Custom heritage blue base cabinets and antiqued white glass front uppers create a beautifully balanced built-in buffet that stretches the east wall providing display and storage for the client's extensive inherited China collection.

Esempio di una grande sala da pranzo chic chiusa con pareti bianche, pavimento in legno massello medio, camino classico, cornice del camino in pietra, pavimento marrone e pannellatura
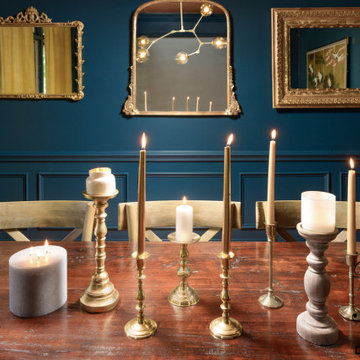
This Richly Regal Blue Dining Room Design In Sherwin Williams SW- 6237 Black Night Creates A Dramatic Appeal To This Chattanooga Transitional Dining Decor!
Layers of table candlesticks create a warm and elegant atmosphere.
Interior Design by- Dawn D Totty Interior Designs
Interior Designer- Dawn D Totty Interior Designs
Sale da Pranzo nere - Foto e idee per arredare
2
