Sale da Pranzo nere - Foto e idee per arredare
Filtra anche per:
Budget
Ordina per:Popolari oggi
161 - 180 di 499 foto
1 di 3
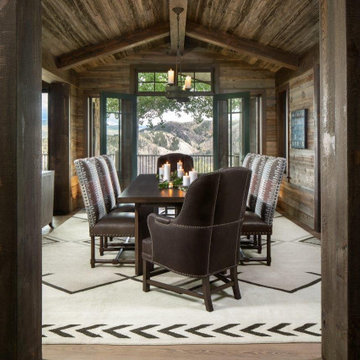
This design brought meaning and focus to the house by making the dining room into the heart of the home, like a quaint old cabin with which the new house grew around.
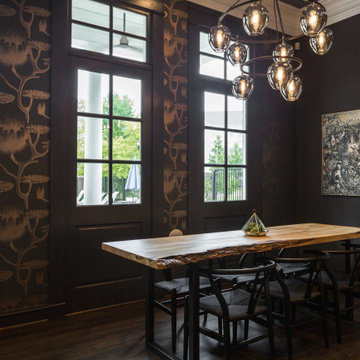
Dynamism and elegance are the leading themes of this upscale apartment's amenity spaces. Exotic materials and imagery, custom-fabricated furnishings, and locally-sourced art, make for a visually harmonious experience throughout.
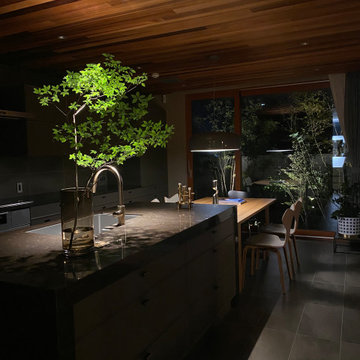
オーダーメイドキッチン
Esempio di una grande sala da pranzo aperta verso la cucina minimalista con pareti beige, pavimento con piastrelle in ceramica, pavimento grigio e soffitto in legno
Esempio di una grande sala da pranzo aperta verso la cucina minimalista con pareti beige, pavimento con piastrelle in ceramica, pavimento grigio e soffitto in legno

Esempio di una sala da pranzo classica con pareti bianche, pavimento in legno massello medio, pavimento marrone, soffitto a volta e pareti in perlinato
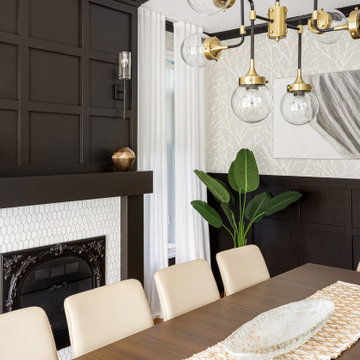
Esempio di una grande sala da pranzo aperta verso il soggiorno classica con pareti bianche, cornice del camino piastrellata, pavimento rosa e boiserie
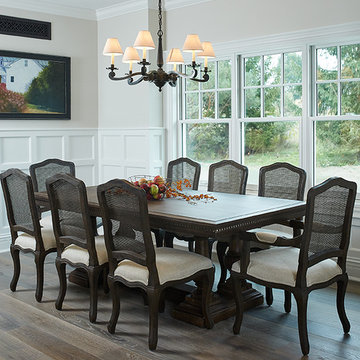
Ispirazione per una sala da pranzo aperta verso la cucina tradizionale con boiserie, pareti grigie, pavimento in vinile e pavimento multicolore
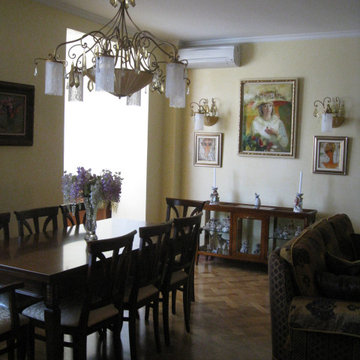
Квартира 100 м2.
Данная квартира проектировалась для зрелой и очень творческой семейной пары. По желанию заказчиков в интерьере есть чёткое деление на мужскую и женскую зоны, плюс большая общая гостиная с кухней столовой. При помощи раздвижной перегородки кухня может быть частью гостиной, либо становиться полностью автономной. В парадном холле предусмотрена серия застеклённых стеллажей для хранения коллекций. Классическая живопись, много лет собираемая главой семьи, служит украшением интерьеров. Очень эффектен мозаичный рисунок пола в холле. В квартире множество элементов, созданных специально для данного интерьера - витражные светильники в потолке, мозаики, индивидуальные предметы мебели. В большом общем пространстве нашли своё место антикварные комоды, витрины и светильники.
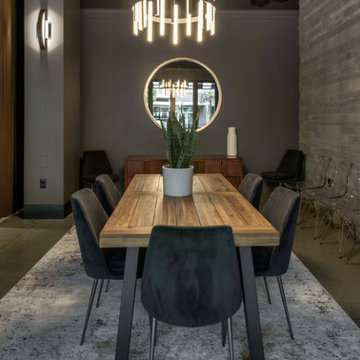
Immagine di una sala da pranzo aperta verso il soggiorno industriale con pareti grigie, pavimento in cemento e pareti in mattoni
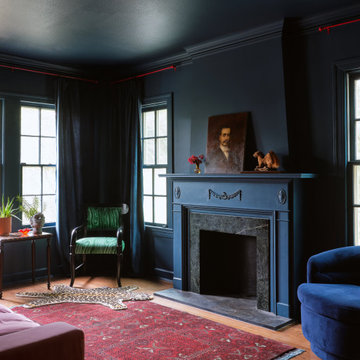
Slate stone fireplace surround with Hague Blue walls, trim, and ceiling. Turkish rug and vintage 1990s leopard area rug. Custom upholstered tortoiseshell fabric and black painted chair. Accent red flowers tie in the red turkish rug and murano red glass ashtray. Velvet blue chairs blend with custom Kasmir blue velvet drapes, and the saturated walls, ceilings, trim.
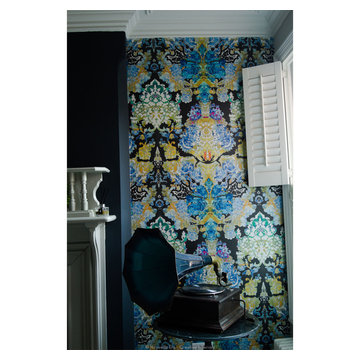
This space was originally used as a lockdown office by the client. Chiming with the clients’ taste and inspired by the work of Antoni Gaudi in Barcelona, we introduced a dramatic, vibrant colour palette for the feature wall which increased the interest and intensity of the space. The previously neutral dining room was transformed into a glamorous, dramatic entertainment room.
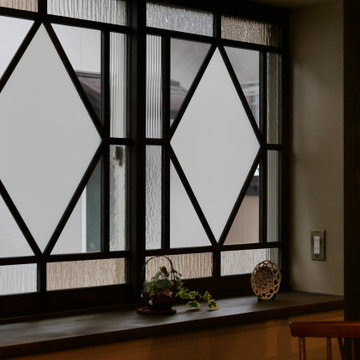
元々あった出窓には隣家からの目隠しを兼ねてステンドグラスを設置しました。
特別に職人さんに造ってもらった、奥様のお気に入りです。
リフォーム前はニッチや棚など飾るスペースはたくさんありましたが、飾るものを想定してプランニングしているので厳選されたインテリア小物が夫人のセンスで活きています。
Esempio di una sala da pranzo aperta verso il soggiorno con pareti beige, parquet scuro, nessun camino, pavimento marrone, soffitto in carta da parati e carta da parati
Esempio di una sala da pranzo aperta verso il soggiorno con pareti beige, parquet scuro, nessun camino, pavimento marrone, soffitto in carta da parati e carta da parati
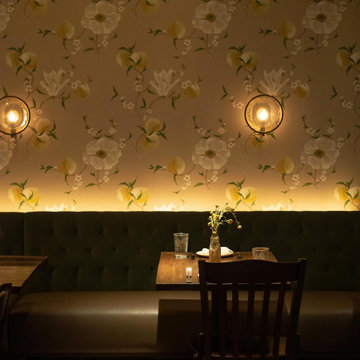
Julep Restaurant Dining Room Design
Ispirazione per una grande sala da pranzo aperta verso la cucina boho chic con pareti multicolore, pavimento in cemento, pavimento grigio, travi a vista e carta da parati
Ispirazione per una grande sala da pranzo aperta verso la cucina boho chic con pareti multicolore, pavimento in cemento, pavimento grigio, travi a vista e carta da parati
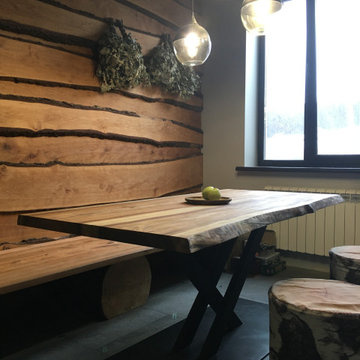
Foto di una sala da pranzo stile rurale chiusa e di medie dimensioni con pareti grigie, pavimento in gres porcellanato, cornice del camino piastrellata, pavimento grigio e travi a vista
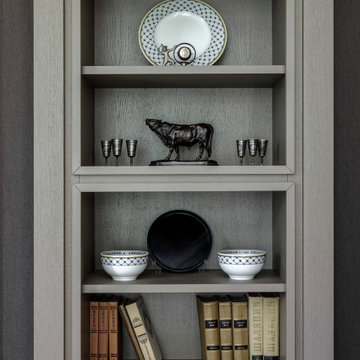
Idee per una grande sala da pranzo tradizionale con pareti marroni, pavimento in legno massello medio, pavimento grigio e carta da parati
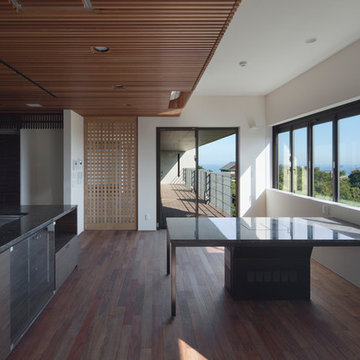
Foto di una grande sala da pranzo aperta verso la cucina country con pareti marroni, parquet scuro, nessun camino, pavimento marrone, soffitto a cassettoni e pareti in legno
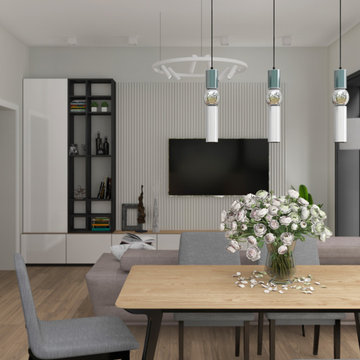
Foto di una sala da pranzo aperta verso il soggiorno contemporanea di medie dimensioni con pareti grigie, pavimento in laminato, pavimento beige e nessun camino
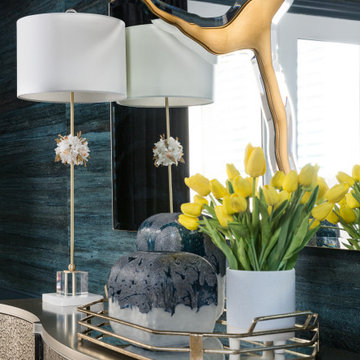
Foto di una sala da pranzo classica chiusa e di medie dimensioni con pareti verdi, parquet chiaro, pavimento marrone, soffitto a cassettoni e carta da parati
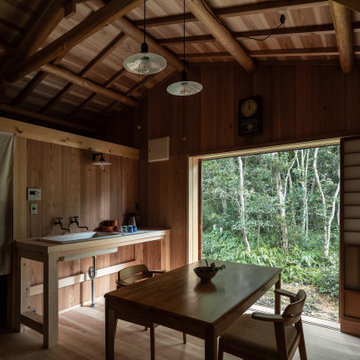
窓を開け放すと爽やかな森の風が通り抜けると共に印象的な緑の気配も感じ取ることができます。
Idee per una sala da pranzo stile rurale di medie dimensioni con pareti marroni, pavimento in legno massello medio, nessun camino, pavimento beige, travi a vista e pareti in legno
Idee per una sala da pranzo stile rurale di medie dimensioni con pareti marroni, pavimento in legno massello medio, nessun camino, pavimento beige, travi a vista e pareti in legno
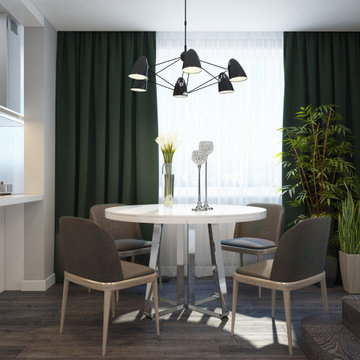
The design project of the studio is in white. The white version of the interior decoration allows to visually expanding the space. The dark wooden floor counterbalances the light space and favorably shades.
The layout of the room is conventionally divided into functional zones. The kitchen area is presented in a combination of white and black. It looks stylish and aesthetically pleasing. Monophonic facades, made to match the walls. The color of the kitchen working wall is a deep dark color, which looks especially impressive with backlighting. The bar counter makes a conditional division between the kitchen and the living room. The main focus of the center of the composition is a round table with metal legs. Fits organically into a restrained but elegant interior. Further, in the recreation area there is an indispensable attribute - a sofa. The green sofa complements the cool white tone and adds serenity to the setting. The fragile glass coffee table enhances the lightness atmosphere.
The installation of an electric fireplace is an interesting design solution. It will create an atmosphere of comfort and warm atmosphere. A niche with shelves made of drywall, serves as a decor and has a functional character. An accent wall with a photo dilutes the monochrome finish. Plants and textiles make the room cozy.
A textured white brick wall highlights the entrance hall. The necessary furniture consists of a hanger, shelves and mirrors. Lighting of the space is represented by built-in lamps, there is also lighting of functional areas.
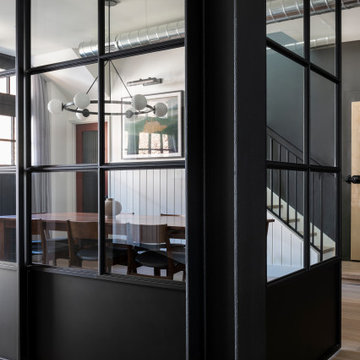
View into Dining Room through the custom built black industrial sliding glass screen.
Ispirazione per una sala da pranzo aperta verso il soggiorno industriale di medie dimensioni con pareti nere, parquet chiaro e pannellatura
Ispirazione per una sala da pranzo aperta verso il soggiorno industriale di medie dimensioni con pareti nere, parquet chiaro e pannellatura
Sale da Pranzo nere - Foto e idee per arredare
9