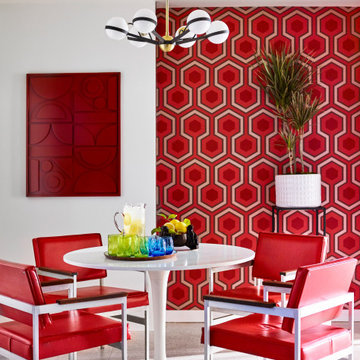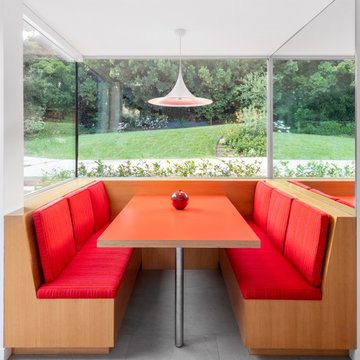Sale da Pranzo moderne rosse - Foto e idee per arredare
Filtra anche per:
Budget
Ordina per:Popolari oggi
21 - 40 di 630 foto
1 di 3
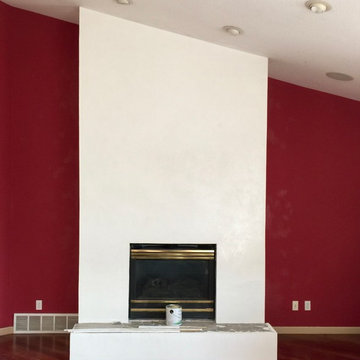
The After photograph. This is authentic lime Venetian plaster imported from Italy.
Idee per una sala da pranzo minimalista con cornice del camino in intonaco
Idee per una sala da pranzo minimalista con cornice del camino in intonaco
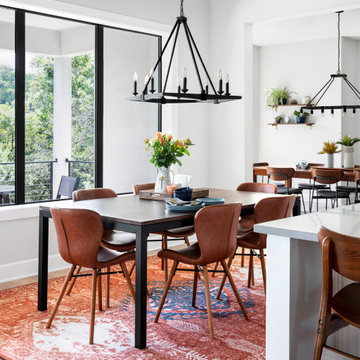
Modern Dining Room
Esempio di una grande sala da pranzo aperta verso la cucina minimalista con parquet chiaro, pavimento marrone e pareti bianche
Esempio di una grande sala da pranzo aperta verso la cucina minimalista con parquet chiaro, pavimento marrone e pareti bianche
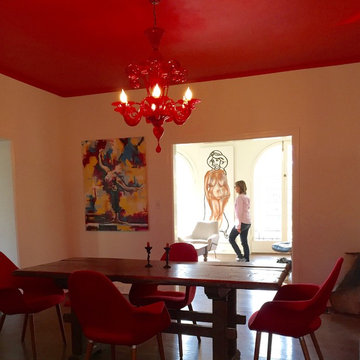
Ispirazione per una sala da pranzo aperta verso la cucina minimalista di medie dimensioni con pareti beige, parquet scuro e nessun camino
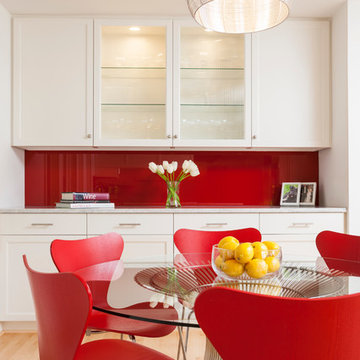
This early 90's contemporary home was in need of some major updates and when my clients purchased it they were ready to make it their own. The home features large open rooms, great natural light and stunning views of Lake Washington. These clients love bold vibrant colors and clean modern lines so the goal was to incorporate those in the design without it overwhelming the space. Balance was key. The end goal was for the home to feel open and airy yet warm and inviting. This was achieved by bringing in punches of color to an otherwise white or neutral palate. Texture and visual interest were achieved throughout the house through the use of wallpaper, fabrics, and a few one of a kind artworks.
---
Project designed by interior design studio Kimberlee Marie Interiors. They serve the Seattle metro area including Seattle, Bellevue, Kirkland, Medina, Clyde Hill, and Hunts Point.
For more about Kimberlee Marie Interiors, see here: https://www.kimberleemarie.com/
To learn more about this project, see here
https://www.kimberleemarie.com/mercerislandmodern
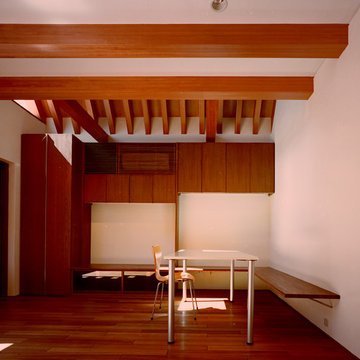
Immagine di una piccola sala da pranzo aperta verso il soggiorno moderna con pareti bianche, pavimento in legno massello medio, nessun camino, cornice del camino in intonaco e pavimento marrone
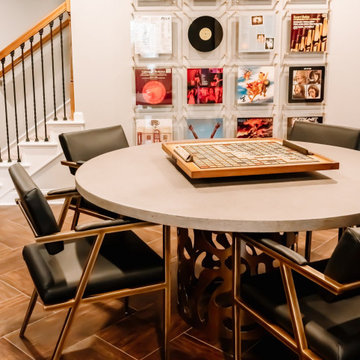
Project by Wiles Design Group. Their Cedar Rapids-based design studio serves the entire Midwest, including Iowa City, Dubuque, Davenport, and Waterloo, as well as North Missouri and St. Louis.
For more about Wiles Design Group, see here: https://wilesdesigngroup.com/
To learn more about this project, see here: https://wilesdesigngroup.com/inviting-and-modern-basement

森と暮らす家 |Studio tanpopo-gumi
撮影|野口 兼史
Ispirazione per una sala da pranzo aperta verso il soggiorno moderna con pareti grigie, pavimento in legno massello medio, pavimento marrone, cornice del camino in pietra e soffitto in legno
Ispirazione per una sala da pranzo aperta verso il soggiorno moderna con pareti grigie, pavimento in legno massello medio, pavimento marrone, cornice del camino in pietra e soffitto in legno
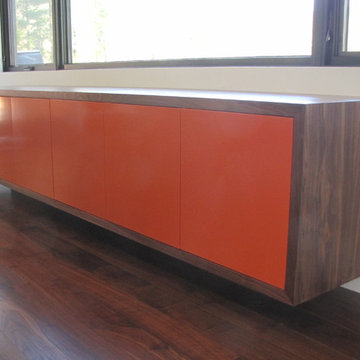
Jim Picardi
Ispirazione per una sala da pranzo minimalista di medie dimensioni con pareti beige, parquet scuro e nessun camino
Ispirazione per una sala da pranzo minimalista di medie dimensioni con pareti beige, parquet scuro e nessun camino
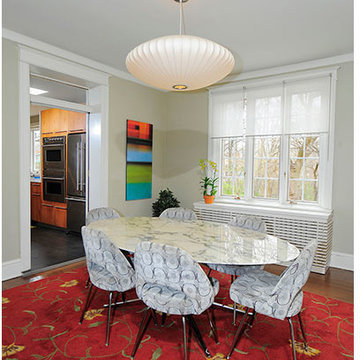
Idee per una sala da pranzo moderna di medie dimensioni con pareti grigie, pavimento in legno massello medio e nessun camino
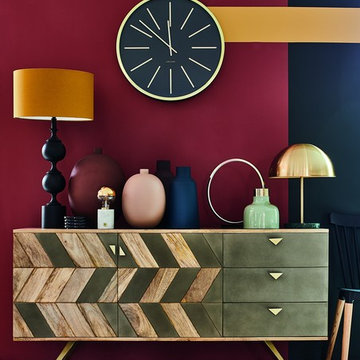
Create an eye-catching space with a statement piece such as the Leif sideboard. With a retro-inspired shape and stylish parquet doors, it evokes classic mid-century sophistication, whilst brass accents lift the look with a glamorous touch. Bold colour-blocking accessories and decor completes the look.
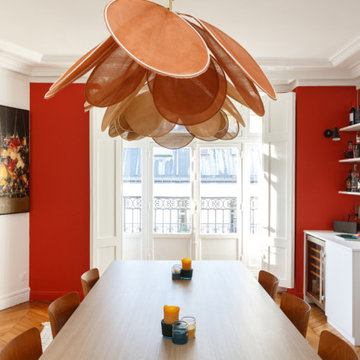
Les propriétaires ont voulu créer une atmosphère poétique et raffinée. Le contraste des couleurs apporte lumière et caractère à cet appartement. Nous avons rénové tous les éléments d'origine de l'appartement.
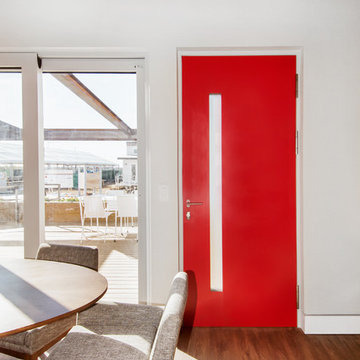
The Solar Decathlon project’s focus on energy efficiency and modern design led them to select the Glo A5 Series windows and doors for the project. Two large Lift and Slide doors paired with hidden sash windows and two custom – and bright red – D1 entry doors complement the modern aesthetic of the home and provide exceptional thermal performance. High performance spacers, low iron glass, larger continuous thermal breaks, and multiple air seals deliver high performance, cost effective durability and sophisticated design. Beyond performance and looks, the A5 Series windows and doors provide natural ventilation and a strong visual connection to the outdoors.
Photography by: Nita Torrey Photography
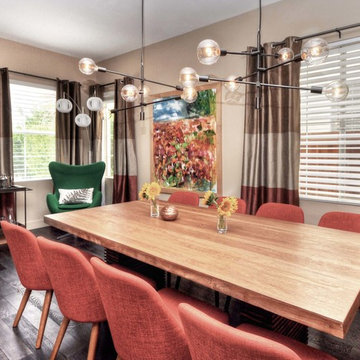
The formal living room was transformed into a modern rustic dining space that doubles as a library. The large dining table can seat up to ten people and is perfect for dinner parties.
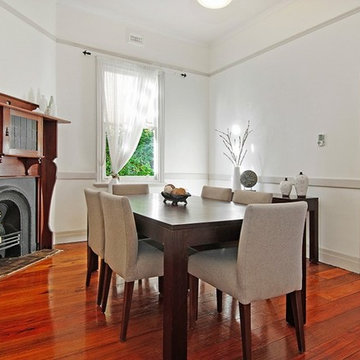
Classic and stylish dining room with featured fireplace. A great pick for your design ideas.
Ispirazione per una sala da pranzo minimalista chiusa con pareti bianche, pavimento in legno massello medio, camino ad angolo, cornice del camino in legno e pavimento marrone
Ispirazione per una sala da pranzo minimalista chiusa con pareti bianche, pavimento in legno massello medio, camino ad angolo, cornice del camino in legno e pavimento marrone
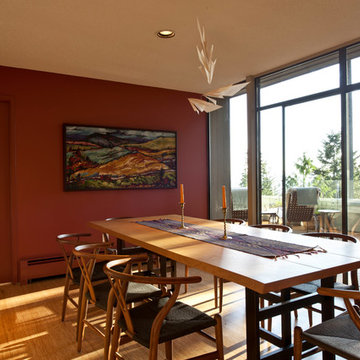
The white carpet was removed in the dining room and replaced with strand bamboo flooring , the walls painted a vibrant red and a contemporary, oak dining table made in Japan was purchased along with Hans Wegner inspired wishbone dining chairs. The landscape oil painting is by Cori Creed, a very well known local artist.
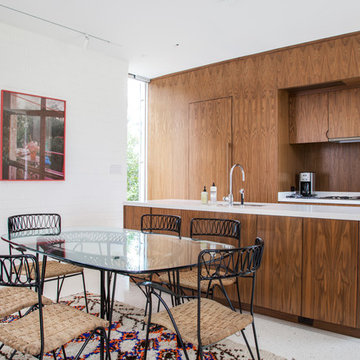
Bethany Nauert
Ispirazione per una sala da pranzo aperta verso la cucina moderna con pareti bianche
Ispirazione per una sala da pranzo aperta verso la cucina moderna con pareti bianche
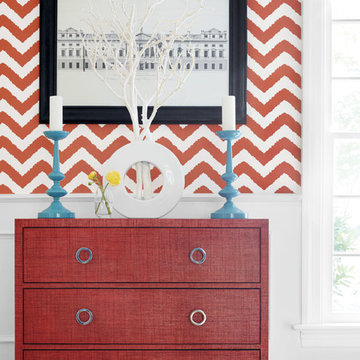
Graphic Resource - Thibaut Wallcovering
Foto di una sala da pranzo minimalista
Foto di una sala da pranzo minimalista
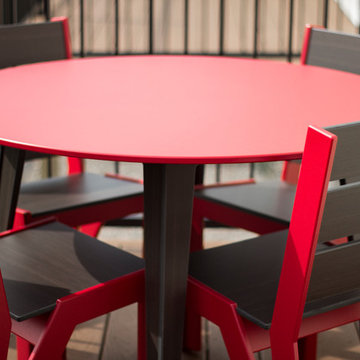
Close up of our Nexus dining table and 6-Dot dining chairs shown in red and Valencia Teak. No detail is left unattended to. Our furniture offers finished edges and discreet hardware. Photo courtesy of Jessop Keene.
Sale da Pranzo moderne rosse - Foto e idee per arredare
2
