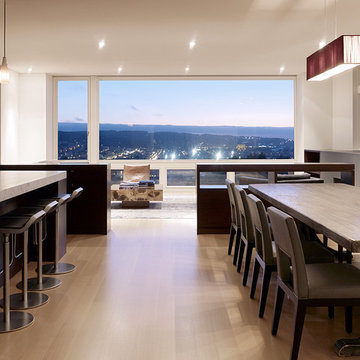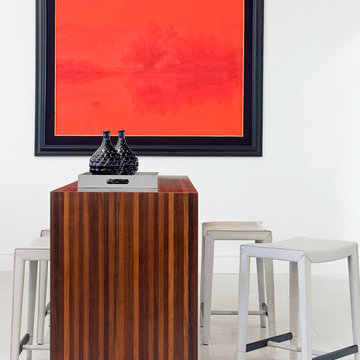Sale da Pranzo moderne - Foto e idee per arredare
Filtra anche per:
Budget
Ordina per:Popolari oggi
1 - 20 di 22 foto
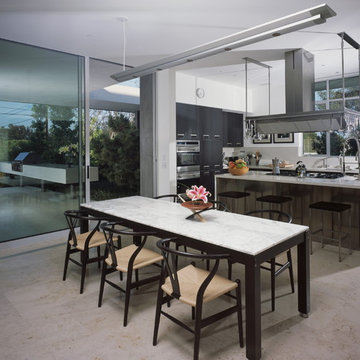
The main living level is raised above the basement, allowing the entire floor to open into the landscape. (Photo: Juergen Nogai)
Ispirazione per una sala da pranzo aperta verso il soggiorno minimalista
Ispirazione per una sala da pranzo aperta verso il soggiorno minimalista
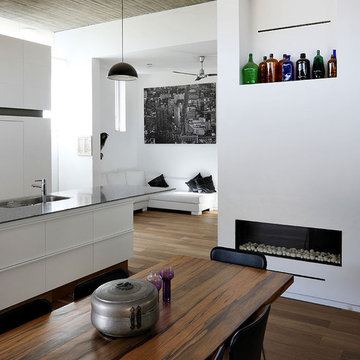
Idee per una sala da pranzo minimalista di medie dimensioni con pareti bianche, camino lineare Ribbon, parquet scuro e cornice del camino in intonaco
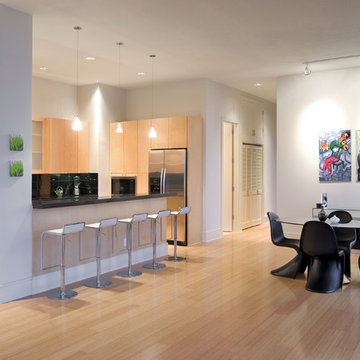
Design by PureModern - 5FiftyFive at the Hilton Austin unit 2921 - Minimalist requested by the developer/client
Foto di una sala da pranzo aperta verso la cucina moderna di medie dimensioni con pareti bianche, parquet chiaro e nessun camino
Foto di una sala da pranzo aperta verso la cucina moderna di medie dimensioni con pareti bianche, parquet chiaro e nessun camino
Trova il professionista locale adatto per il tuo progetto
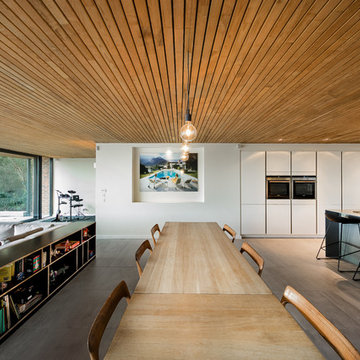
The open plan living/dining/kitchen area, looking through to the music room. The large glass doors provide plenty of light into this ground floor space. Beautiful wood cladding covers the ceiling giving it a real mid-century feeling, in keeping with the house.
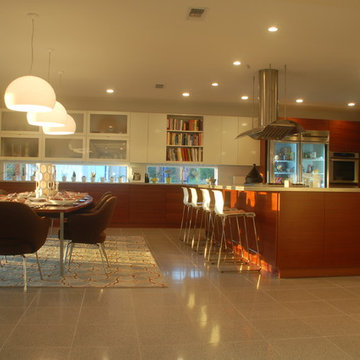
The key goal in developing the design for the renovation of this existing 50-year-old residence was to provide a livable house, which would frame and accentuate the owner’s extensive collection of Mid-century modern furnishings and art while blending its existing character into a modern 21st century version of the style. The kitchen was artfully collaborated on with the home's owner, who is the owner and chef of one of Austin's premiere restaurants. Extensive living areas were recouped and added to from the home's original design. The master suite was taken to the second floor and wrapped in glass to take advantage of the coveted Texas Hill Country vistas. Approximately seventy percent of the original home was kept, replacing only the small existing kitchen and master bedroom. Material selections were chosen based on sustainable criteria to make this remodel a "green" gem as well as a museum of modern furniture.
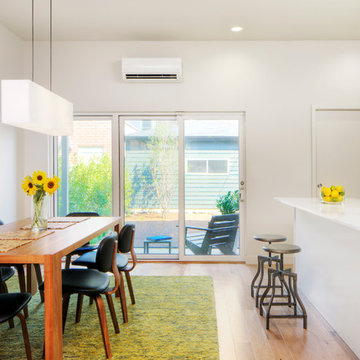
Ispirazione per una sala da pranzo aperta verso la cucina minimalista con pareti bianche e pavimento in legno massello medio
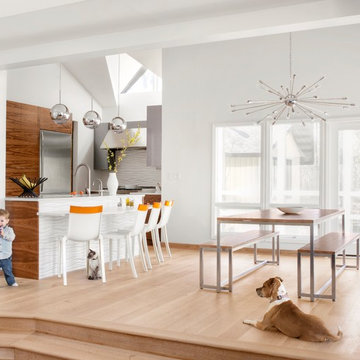
Esempio di una sala da pranzo aperta verso la cucina minimalista con pareti bianche, parquet chiaro e nessun camino
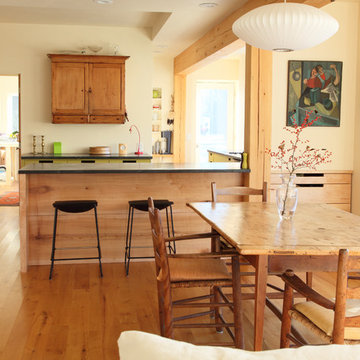
Designed to the Passive House standard. Net positive energy producer. Solar electric and hot water. Salvage doors, flooring, and tile. Thermotech triple-glazed windows. Universal access. Rais sealed combustion wood stove. White pine timber-framed.
Photo Credit: Heather Burkham
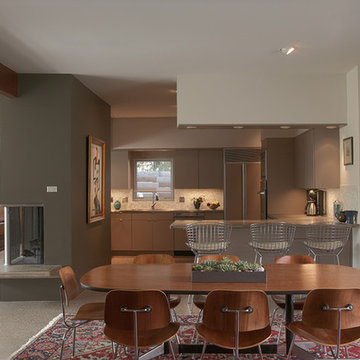
Photo Credit: Coles Hairston
Immagine di una sala da pranzo aperta verso il soggiorno moderna con camino classico
Immagine di una sala da pranzo aperta verso il soggiorno moderna con camino classico
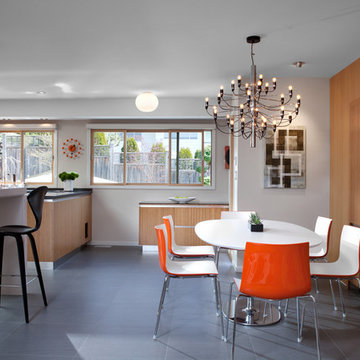
CCI Renovations/North Vancouver/Photos - Ema Peter
Featured on the cover of the June/July 2012 issue of Homes and Living magazine this interpretation of mid century modern architecture wow's you from every angle. The name of the home was coined "L'Orange" from the homeowners love of the colour orange and the ingenious ways it has been integrated into the design.
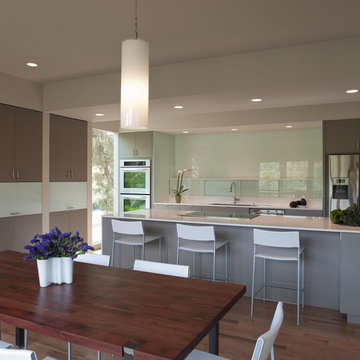
© Paul Bardagjy Photography
Esempio di una sala da pranzo aperta verso il soggiorno moderna
Esempio di una sala da pranzo aperta verso il soggiorno moderna
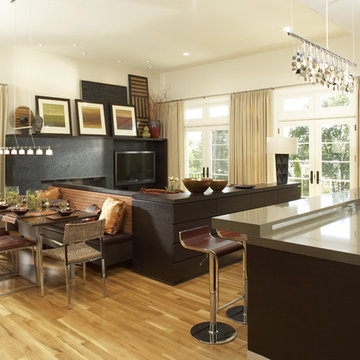
KSID Studio used an imaginative approach to design a room for a visionary client with a large family. The room’s size, combined with the client’s request that it serve multiple functions, created a difficult design dilemma. We had to design the room in a way that turned a small space into one where the client could enjoy a variety of family activities. Our unique seating solutions, resulted in a fabulous room and a functional hub for an active and creative family.
Karen Melvin photography
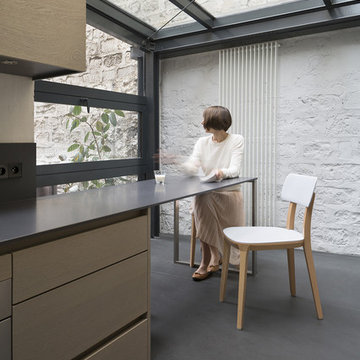
THINK TANK architecture - Cécile Septet photographe
Ispirazione per una piccola sala da pranzo aperta verso la cucina moderna con pareti bianche e nessun camino
Ispirazione per una piccola sala da pranzo aperta verso la cucina moderna con pareti bianche e nessun camino
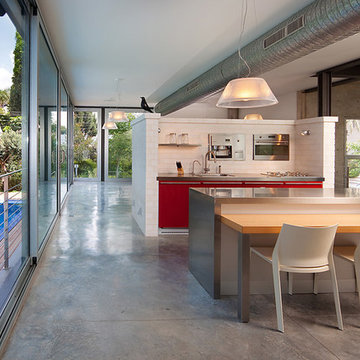
villa. architect : dror barda (drorbarda.com)
Esempio di una sala da pranzo aperta verso la cucina moderna
Esempio di una sala da pranzo aperta verso la cucina moderna
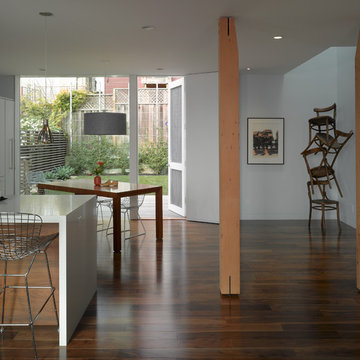
View through the main level (living/kitchen/dining) towards the back yard. Photo by Ken Gutmaker Architectural Photography (kengutmaker.com).
Ispirazione per una sala da pranzo aperta verso la cucina minimalista con pareti bianche e parquet scuro
Ispirazione per una sala da pranzo aperta verso la cucina minimalista con pareti bianche e parquet scuro
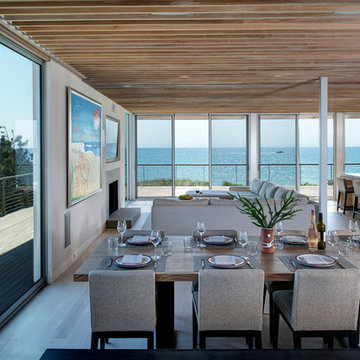
Matthew Carbone
Foto di una sala da pranzo aperta verso il soggiorno moderna
Foto di una sala da pranzo aperta verso il soggiorno moderna
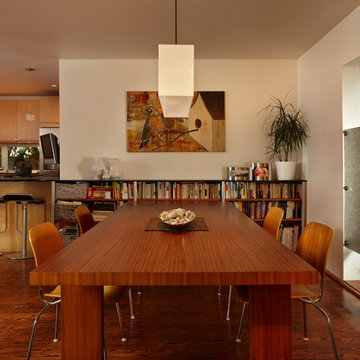
Tower House by David Coleman / Architecture located in the Wallingford neighborhood of Seattle, WA.
Foto di una sala da pranzo aperta verso il soggiorno minimalista
Foto di una sala da pranzo aperta verso il soggiorno minimalista
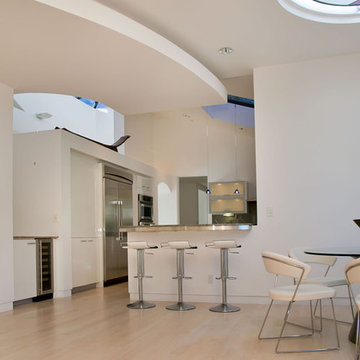
Idee per una sala da pranzo aperta verso la cucina minimalista con pareti bianche e parquet chiaro
Sale da Pranzo moderne - Foto e idee per arredare
1
