Sale da Pranzo moderne con pavimento in marmo - Foto e idee per arredare
Filtra anche per:
Budget
Ordina per:Popolari oggi
81 - 100 di 565 foto
1 di 3
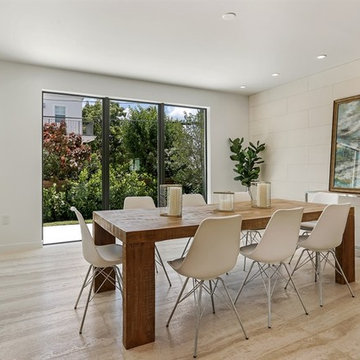
Foto di una sala da pranzo aperta verso la cucina moderna di medie dimensioni con pareti bianche, pavimento in marmo e pavimento beige
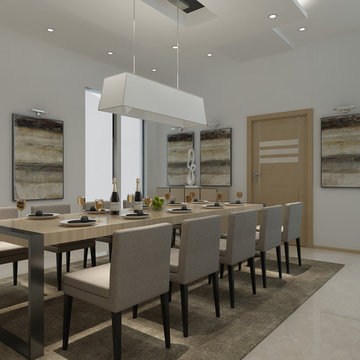
Foto di una sala da pranzo moderna chiusa e di medie dimensioni con pareti bianche e pavimento in marmo
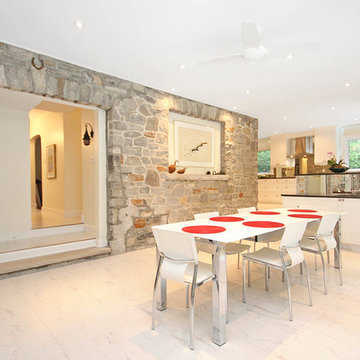
The owners of this charming French Cape Cod style wanted to expand their living spaces with an addition. Their design requirements specified that the roof, dormers, windows, and master bedroom balcony door not be disturbed. The perfect creative solution would capitalize on the view of the backyard swimming pool, provide open entertaining spaces, and invite the flow of natural light.
An existing three-season room was removed and replaced by a one-storey flat roof addition. This new space allowed the creation of an open dining room and den, each flowing seamlessly into the other. Two six-foot terrace doors visually and practically integrate the outdoors. White tiled floors and mirrored backsplashes combine with the exposed stone to create a very pleasing modern twist, in an otherwise traditional home. The new kitchen offers more than double the counter and storage space, while its clean white cabinets add to the contemporary feel. A sunken wet bar provides a practical spot for preparing cocktails.
Heating and cooling and indoor air quality of the addition and kitchen was a challenge due to the existing boiler system. The existing stone walls had to be addressed to avoid thermal bridging and cold infiltration. A new 97% high efficiency boiler was installed, as well as hydronic in-floor radiant heat.
The improvements to the exterior are stunning! The once awkward exit onto the rear patio has been eliminated and you now find yourself directly on the updated pool deck. The new flat roof provided space for a master suite balcony, which also brings natural light into the second storey.
The open floor plan allows easy entertaining in a light-filled space with tons of style! Our client’s have told us that we have exceeded their expectations! What more could we ask for?
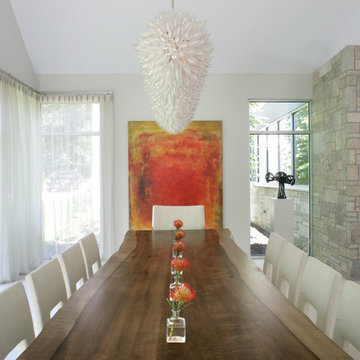
The kitchen and breakfast area are kept simple and modern, featuring glossy flat panel cabinets, modern appliances and finishes, as well as warm woods. The dining area was also given a modern feel, but we incorporated strong bursts of red-orange accents. The organic wooden table, modern dining chairs, and artisan lighting all come together to create an interesting and picturesque interior.
Project Location: The Hamptons. Project designed by interior design firm, Betty Wasserman Art & Interiors. From their Chelsea base, they serve clients in Manhattan and throughout New York City, as well as across the tri-state area and in The Hamptons.
For more about Betty Wasserman, click here: https://www.bettywasserman.com/
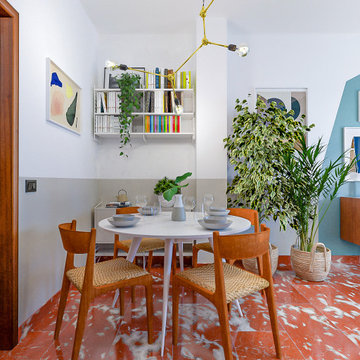
Liadesign
Foto di una piccola sala da pranzo moderna con pareti multicolore, pavimento in marmo e pavimento rosso
Foto di una piccola sala da pranzo moderna con pareti multicolore, pavimento in marmo e pavimento rosso
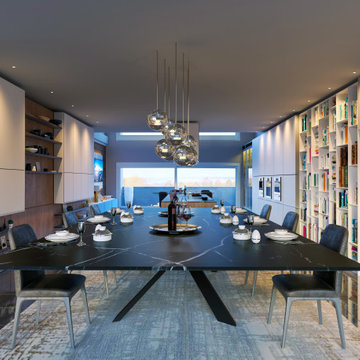
Ampio spazio destinato alla condivisione con amici e parenti durante un pasto in compagnia.
Esempio di una grande sala da pranzo aperta verso la cucina moderna con pareti bianche, pavimento in marmo, pavimento nero, soffitto ribassato e pareti in legno
Esempio di una grande sala da pranzo aperta verso la cucina moderna con pareti bianche, pavimento in marmo, pavimento nero, soffitto ribassato e pareti in legno
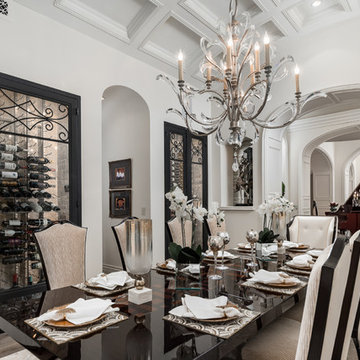
The French Villa has custom formal dining furniture for the whole family to enjoy!
Foto di una grande sala da pranzo moderna chiusa con pareti beige, pavimento in marmo e pavimento bianco
Foto di una grande sala da pranzo moderna chiusa con pareti beige, pavimento in marmo e pavimento bianco
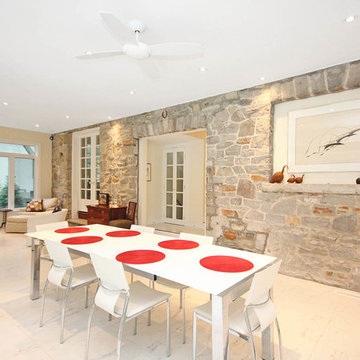
The owners of this charming French Cape Cod style wanted to expand their living spaces with an addition. Their design requirements specified that the roof, dormers, windows, and master bedroom balcony door not be disturbed. The perfect creative solution would capitalize on the view of the backyard swimming pool, provide open entertaining spaces, and invite the flow of natural light.
An existing three-season room was removed and replaced by a one-storey flat roof addition. This new space allowed the creation of an open dining room and den, each flowing seamlessly into the other. Two six-foot terrace doors visually and practically integrate the outdoors. White tiled floors and mirrored backsplashes combine with the exposed stone to create a very pleasing modern twist, in an otherwise traditional home. The new kitchen offers more than double the counter and storage space, while its clean white cabinets add to the contemporary feel. A sunken wet bar provides a practical spot for preparing cocktails.
Heating and cooling and indoor air quality of the addition and kitchen was a challenge due to the existing boiler system. The existing stone walls had to be addressed to avoid thermal bridging and cold infiltration. A new 97% high efficiency boiler was installed, as well as hydronic in-floor radiant heat.
The improvements to the exterior are stunning! The once awkward exit onto the rear patio has been eliminated and you now find yourself directly on the updated pool deck. The new flat roof provided space for a master suite balcony, which also brings natural light into the second storey.
The open floor plan allows easy entertaining in a light-filled space with tons of style! Our client’s have told us that we have exceeded their expectations! What more could we ask for?
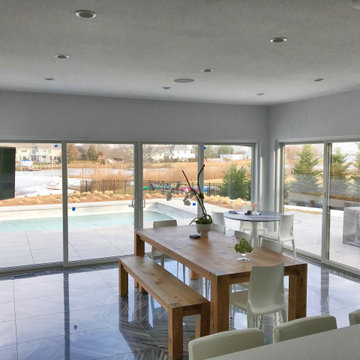
This dining room off of the kitchen island has an almost panoramic view to the patio, pool, and river with a view through its multiple large glass doors on two walls. The stunning black & white Kauri tile floors add interest. The simplicity of the space & the simple rectangular wood table with wood bench and white chairs are the perfect backdrop to allow people to take in the beautiful view.
From the small round table in the corner, people can almost feel as though they are outside with the wide view.
If the doors are open this is truly indoor outdoor living.
From the kitchen or dining room the wall mounted television on a swing-arm is easily seen by all.
This modern transformation from an outdated home in Rumson, NJ came about by the vision of jersey shore architect, Brendan McHugh, & the work of Lead Dog Construction. This involved an addition and major renovation of this waterfront home.
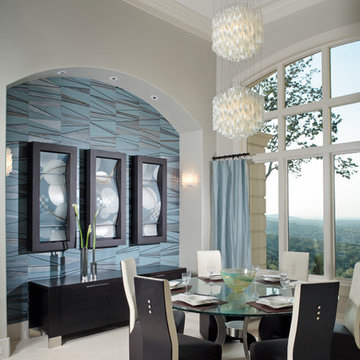
Gabriel Benzur Photography
Foto di una grande sala da pranzo aperta verso il soggiorno minimalista con pareti grigie, pavimento in marmo e nessun camino
Foto di una grande sala da pranzo aperta verso il soggiorno minimalista con pareti grigie, pavimento in marmo e nessun camino
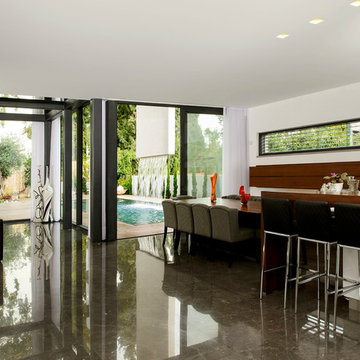
Moshi Gitelis - Photographer
Idee per una sala da pranzo aperta verso il soggiorno moderna con pavimento in marmo
Idee per una sala da pranzo aperta verso il soggiorno moderna con pavimento in marmo
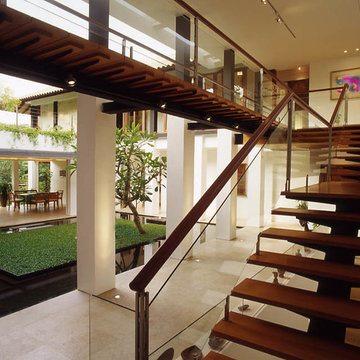
RAL
Immagine di una sala da pranzo aperta verso il soggiorno moderna di medie dimensioni con pareti bianche e pavimento in marmo
Immagine di una sala da pranzo aperta verso il soggiorno moderna di medie dimensioni con pareti bianche e pavimento in marmo
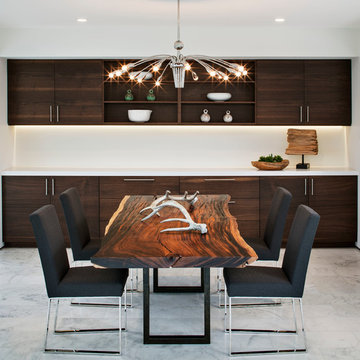
Chipper Hatter Photography
Foto di una grande sala da pranzo aperta verso il soggiorno minimalista con pareti bianche e pavimento in marmo
Foto di una grande sala da pranzo aperta verso il soggiorno minimalista con pareti bianche e pavimento in marmo
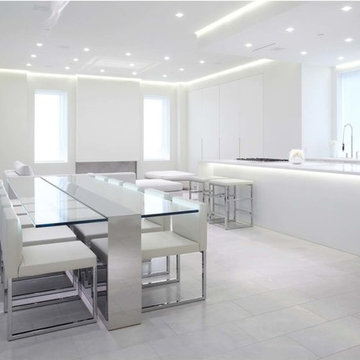
Esempio di una sala da pranzo aperta verso il soggiorno moderna con pareti bianche, pavimento in marmo e pavimento grigio
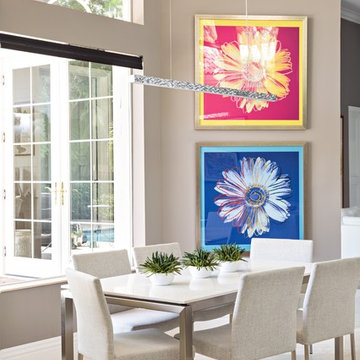
Dan Cutrona
Ispirazione per una sala da pranzo moderna con pareti grigie e pavimento in marmo
Ispirazione per una sala da pranzo moderna con pareti grigie e pavimento in marmo
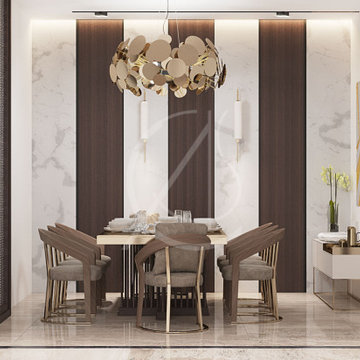
Wood, marble and sliding glass partition achieve an elegant dining space of the simple modern villa interior design in Riyadh, Saudi Arabia, accented with gilded furniture and accessories.
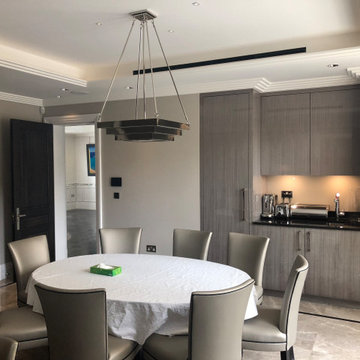
This contemporary dining room is surrounded by exquisite custom-made cupboards, which is taken to another level by the sophisticated Egyptian-cotton inspired décor.
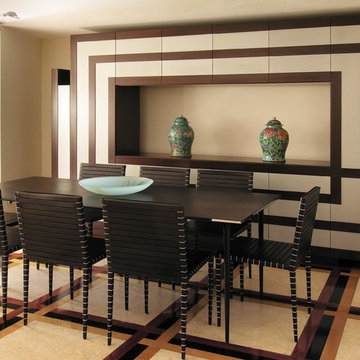
Cristina Fiorentini
Idee per una sala da pranzo aperta verso il soggiorno moderna di medie dimensioni con pareti beige e pavimento in marmo
Idee per una sala da pranzo aperta verso il soggiorno moderna di medie dimensioni con pareti beige e pavimento in marmo
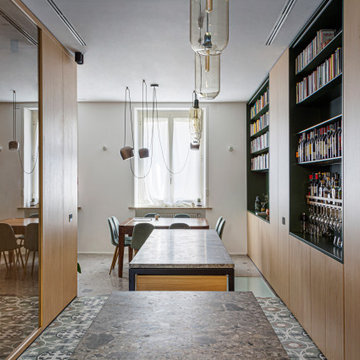
Vista della sala da pranzo dalla cucina. Realizzazione su misura di armadiatura a parete. Isola del soggiorno e isola della cucina realizzati su misura. Piano delle isole realizzate in marmo CEPPO DI GRE.
Pavimentazione sala da pranzo marmo CEPPO DI GRE.
Pavimentazione cucina APARICI modello VENEZIA ELYSEE LAPPATO.
Illuminazione FLOS.
Falegnameria di IGOR LECCESE, che ha realizzato tutto, comprese le due isole.
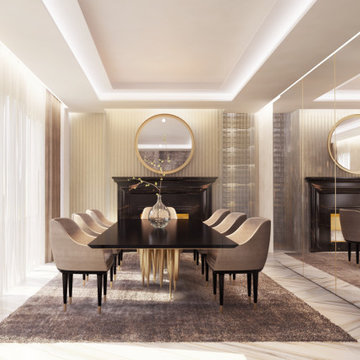
Foto di una sala da pranzo minimalista chiusa e di medie dimensioni con pareti beige, pavimento in marmo, camino classico, cornice del camino in pietra, pavimento bianco, soffitto a cassettoni e pannellatura
Sale da Pranzo moderne con pavimento in marmo - Foto e idee per arredare
5