Sale da Pranzo moderne con pareti marroni - Foto e idee per arredare
Filtra anche per:
Budget
Ordina per:Popolari oggi
21 - 40 di 508 foto
1 di 3
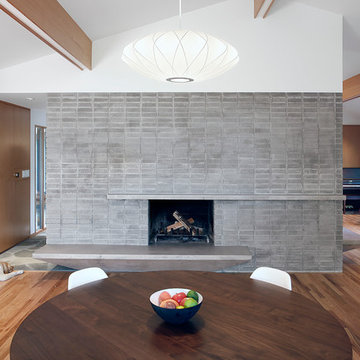
Mark Woods
Ispirazione per una sala da pranzo aperta verso il soggiorno minimalista di medie dimensioni con pareti marroni, parquet chiaro, camino classico e cornice del camino in pietra
Ispirazione per una sala da pranzo aperta verso il soggiorno minimalista di medie dimensioni con pareti marroni, parquet chiaro, camino classico e cornice del camino in pietra
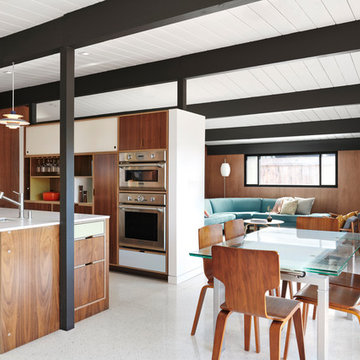
Photography: Konstrukt Photo
Esempio di una sala da pranzo aperta verso il soggiorno minimalista con pareti marroni e pavimento bianco
Esempio di una sala da pranzo aperta verso il soggiorno minimalista con pareti marroni e pavimento bianco
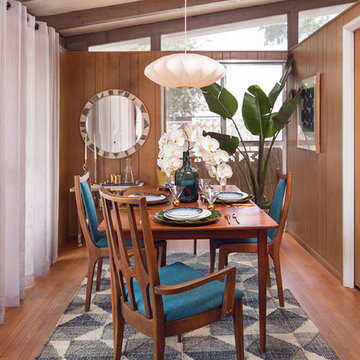
Roberto Garcia Photography
Ispirazione per una sala da pranzo minimalista con pareti marroni, pavimento in legno massello medio e pavimento marrone
Ispirazione per una sala da pranzo minimalista con pareti marroni, pavimento in legno massello medio e pavimento marrone
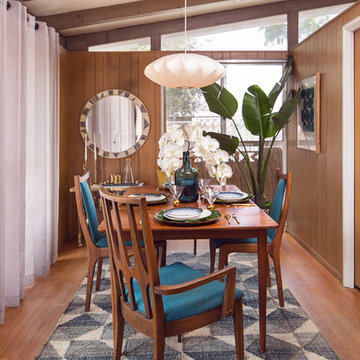
Roberto Garcia Photography
Foto di una sala da pranzo minimalista chiusa con pareti marroni, pavimento in legno massello medio e pavimento marrone
Foto di una sala da pranzo minimalista chiusa con pareti marroni, pavimento in legno massello medio e pavimento marrone
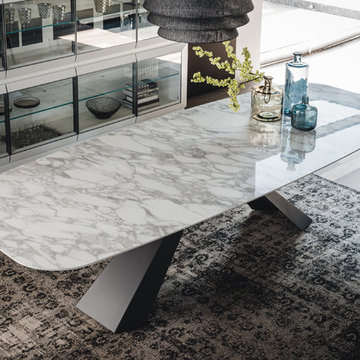
Eliot Keramik Modern Dining Table is a synopsis of original Italian design, offering incredible utility and stylistic dimension. Manufactured in Italy by Cattelan Italia, Eliot Keramik is the latest iteration to the Eliot Dining Collection with familiar edginess and novelty of ceramic surface.
Eliot Keramik Dining Table is available in 3 rectangular and 3 barrel shape sizes and features a Calacatta or Alabastro Marmi ceramic table top. Eliot Keramik base is available in white, black or graphite embossed lacquered steel as well as in satin stainless steel.
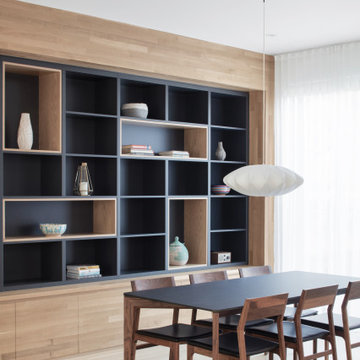
Idee per una sala da pranzo moderna con pareti marroni, parquet chiaro, pavimento beige e pareti in legno
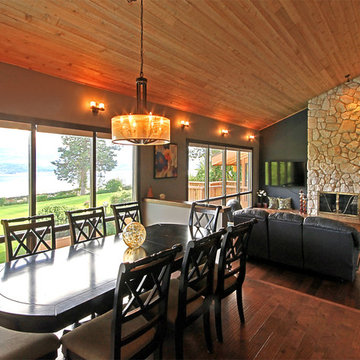
Photo: Steve Fuller
Ispirazione per una grande sala da pranzo aperta verso la cucina minimalista con pareti marroni, pavimento in legno massello medio, camino classico e cornice del camino in pietra
Ispirazione per una grande sala da pranzo aperta verso la cucina minimalista con pareti marroni, pavimento in legno massello medio, camino classico e cornice del camino in pietra

Fully integrated Signature Estate featuring Creston controls and Crestron panelized lighting, and Crestron motorized shades and draperies, whole-house audio and video, HVAC, voice and video communication atboth both the front door and gate. Modern, warm, and clean-line design, with total custom details and finishes. The front includes a serene and impressive atrium foyer with two-story floor to ceiling glass walls and multi-level fire/water fountains on either side of the grand bronze aluminum pivot entry door. Elegant extra-large 47'' imported white porcelain tile runs seamlessly to the rear exterior pool deck, and a dark stained oak wood is found on the stairway treads and second floor. The great room has an incredible Neolith onyx wall and see-through linear gas fireplace and is appointed perfectly for views of the zero edge pool and waterway. The center spine stainless steel staircase has a smoked glass railing and wood handrail.
Photo courtesy Royal Palm Properties
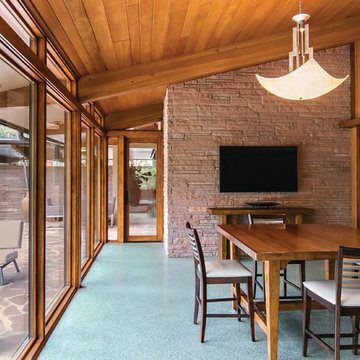
Marvin windows can match any historic style - including midcentury modern.
Modern/Contemporary
Ispirazione per una grande sala da pranzo aperta verso il soggiorno minimalista con pareti marroni, nessun camino e pavimento blu
Ispirazione per una grande sala da pranzo aperta verso il soggiorno minimalista con pareti marroni, nessun camino e pavimento blu
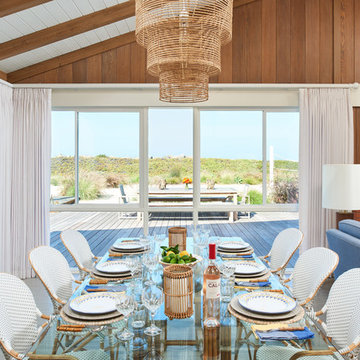
1950's mid-century modern beach house built by architect Richard Leitch in Carpinteria, California. Leitch built two one-story adjacent homes on the property which made for the perfect space to share seaside with family. In 2016, Emily restored the homes with a goal of melding past and present. Emily kept the beloved simple mid-century atmosphere while enhancing it with interiors that were beachy and fun yet durable and practical. The project also required complete re-landscaping by adding a variety of beautiful grasses and drought tolerant plants, extensive decking, fire pits, and repaving the driveway with cement and brick.
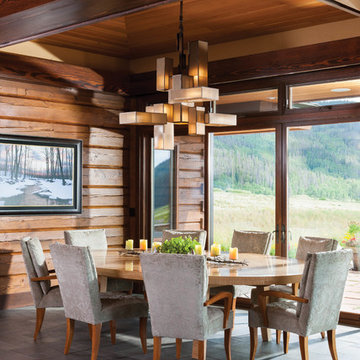
A craftsman style light fixture hangs over the simple yet modern dining room table.
Produced By: PrecisionCraft Log & Timber Homes
Photos: Heidi Long
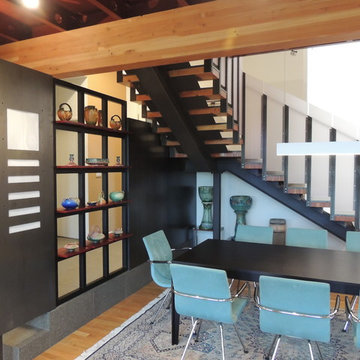
Idee per una sala da pranzo aperta verso il soggiorno moderna con pareti marroni e parquet chiaro
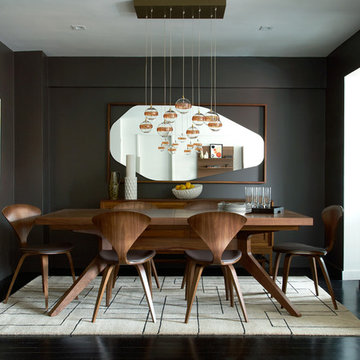
MARK ROSKAMS
Idee per una sala da pranzo minimalista chiusa e di medie dimensioni con pareti marroni e parquet scuro
Idee per una sala da pranzo minimalista chiusa e di medie dimensioni con pareti marroni e parquet scuro

Immagine di una sala da pranzo moderna con pareti marroni, camino bifacciale, cornice del camino in mattoni e pavimento nero
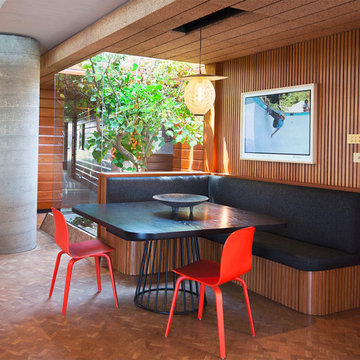
Tim Street-Porter
Ispirazione per una piccola sala da pranzo minimalista con pareti marroni, nessun camino e pavimento marrone
Ispirazione per una piccola sala da pranzo minimalista con pareti marroni, nessun camino e pavimento marrone
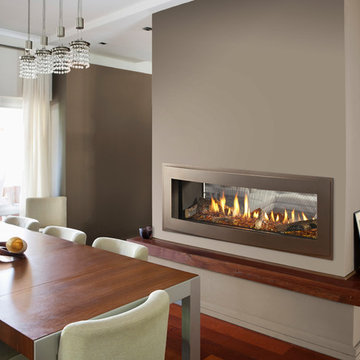
Idee per una sala da pranzo aperta verso il soggiorno minimalista di medie dimensioni con pareti marroni, pavimento in legno massello medio, camino bifacciale, cornice del camino in metallo e pavimento marrone

The owners requested that their home harmonize with the spirit of the surrounding Colorado mountain setting and enhance their outdoor recreational lifestyle - while reflecting their contemporary architectural tastes. The site was burdened with a myriad of strict design criteria enforced by the neighborhood covenants and architectural review board. Creating a distinct design challenge, the covenants included a narrow interpretation of a “mountain style” home which established predetermined roof pitches, glazing percentages and material palettes - at direct odds with the client‘s vision of a flat-roofed, glass, “contemporary” home.
Our solution finds inspiration and opportunities within the site covenant’s strict definitions. It promotes and celebrates the client’s outdoor lifestyle and resolves the definition of a contemporary “mountain style” home by reducing the architecture to its most basic vernacular forms and relying upon local materials.
The home utilizes a simple base, middle and top that echoes the surrounding mountains and vegetation. The massing takes its cues from the prevalent lodgepole pine trees that grow at the mountain’s high altitudes. These pine trees have a distinct growth pattern, highlighted by a single vertical trunk and a peaked, densely foliated growth zone above a sparse base. This growth pattern is referenced by placing the wood-clad body of the home at the second story above an open base composed of wood posts and glass. A simple peaked roof rests lightly atop the home - visually floating above a triangular glass transom. The home itself is neatly inserted amongst an existing grove of lodgepole pines and oriented to take advantage of panoramic views of the adjacent meadow and Continental Divide beyond.
The main functions of the house are arranged into public and private areas and this division is made apparent on the home’s exterior. Two large roof forms, clad in pre-patinated zinc, are separated by a sheltering central deck - which signals the main entry to the home. At this connection, the roof deck is opened to allow a cluster of aspen trees to grow – further reinforcing nature as an integral part of arrival.
Outdoor living spaces are provided on all levels of the house and are positioned to take advantage of sunrise and sunset moments. The distinction between interior and exterior space is blurred via the use of large expanses of glass. The dry stacked stone base and natural cedar cladding both reappear within the home’s interior spaces.
This home offers a unique solution to the client’s requests while satisfying the design requirements of the neighborhood covenants. The house provides a variety of indoor and outdoor living spaces that can be utilized in all seasons. Most importantly, the house takes its cues directly from its natural surroundings and local building traditions to become a prototype solution for the “modern mountain house”.
Overview
Ranch Creek Ranch
Winter Park, Colorado
Completion Date
October, 2007
Services
Architecture, Interior Design, Landscape Architecture
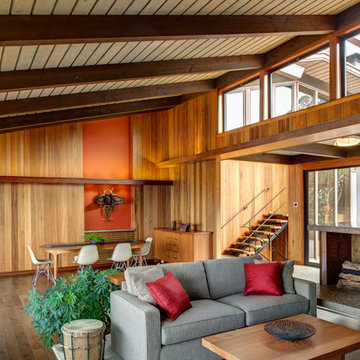
Treve Johnson
Idee per una sala da pranzo aperta verso il soggiorno moderna di medie dimensioni con pareti marroni, parquet scuro, camino classico, cornice del camino in cemento e pavimento marrone
Idee per una sala da pranzo aperta verso il soggiorno moderna di medie dimensioni con pareti marroni, parquet scuro, camino classico, cornice del camino in cemento e pavimento marrone
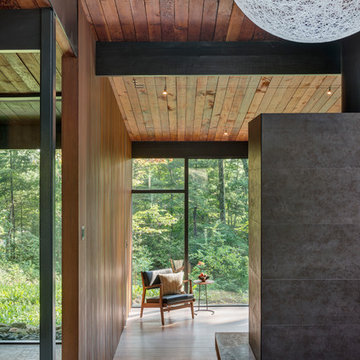
Flavin Architects was chosen for the renovation due to their expertise with Mid-Century-Modern and specifically Henry Hoover renovations. Respect for the integrity of the original home while accommodating a modern family’s needs is key. Practical updates like roof insulation, new roofing, and radiant floor heat were combined with sleek finishes and modern conveniences. Photo by: Nat Rea Photography
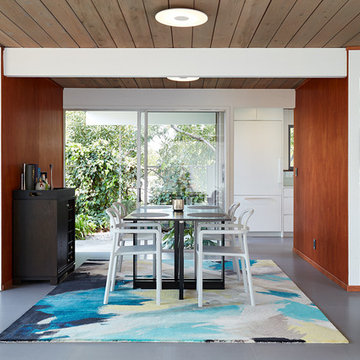
Ispirazione per una sala da pranzo moderna con pareti marroni, nessun camino e pavimento grigio
Sale da Pranzo moderne con pareti marroni - Foto e idee per arredare
2