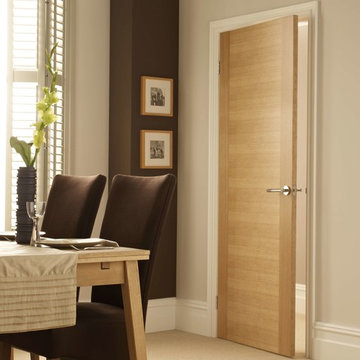Sale da Pranzo moderne con moquette - Foto e idee per arredare
Filtra anche per:
Budget
Ordina per:Popolari oggi
41 - 60 di 554 foto
1 di 3
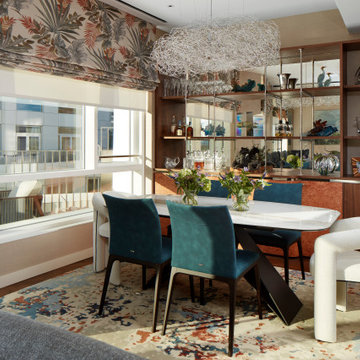
Ispirazione per una sala da pranzo moderna con moquette, pavimento multicolore e carta da parati
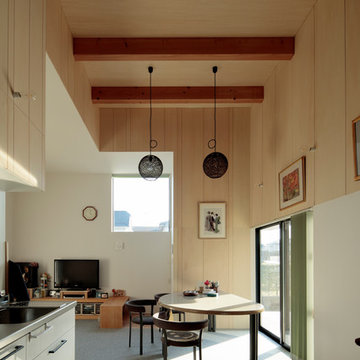
2世帯目のLDK空間です。
コンパクトながらも、隣のピアノサロン住戸と同じような居住空間になっており、高い天井高さと、床が外へ続くようなテラスが開放感を与えています。
Immagine di una sala da pranzo aperta verso il soggiorno minimalista con pareti beige, moquette e pavimento grigio
Immagine di una sala da pranzo aperta verso il soggiorno minimalista con pareti beige, moquette e pavimento grigio
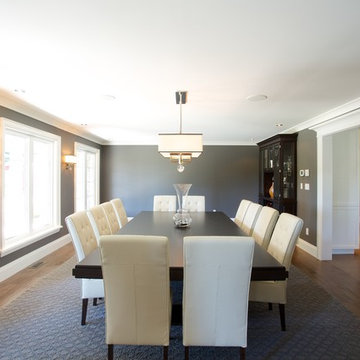
Foto di una grande sala da pranzo aperta verso la cucina moderna con moquette
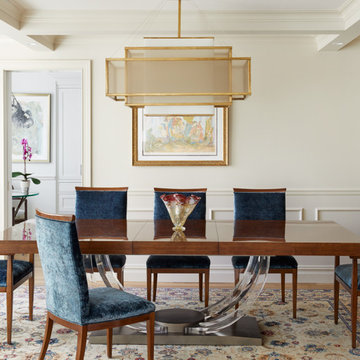
Our Long Island studio used an interplay of polka-dotted upholstery and bright colors to make a bold style statement in this modern home. Other highlights include abstract art, statement lights, and unique window treatments.
---
Project designed by Long Island interior design studio Annette Jaffe Interiors. They serve Long Island including the Hamptons, as well as NYC, the tri-state area, and Boca Raton, FL.
---
For more about Annette Jaffe Interiors, click here:
https://annettejaffeinteriors.com/
To learn more about this project, click here:
https://annettejaffeinteriors.com/residential-portfolio/classic-upper-east-side
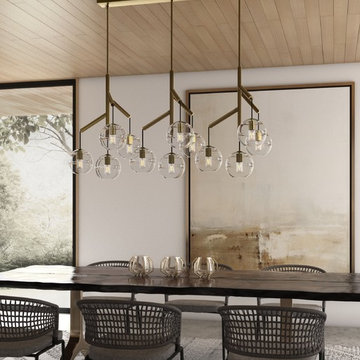
Foto di una sala da pranzo minimalista chiusa e di medie dimensioni con pareti bianche, moquette e nessun camino
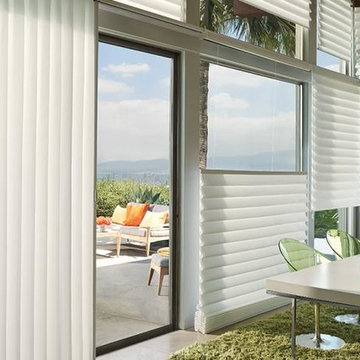
Hunter Douglas roman shades come in many designs and styles to fit a variety of home interiors. Vignette modern roman shades can be horizontal or vertical orientation. Custom Alustra Vignette roman shades have exclusive designer fabrics and are a favorite of interior decorators. Design Studio roman shades come in a variety of fabrics and can be customized with tapes, trim and valances. Solera roman blinds are made of non-woven and woven fabric will cellular shade construction for a variety of room darkening and light filtering options. Motorized roman shades and motorized blackout shades available.Windows Dressed Up is a Hunter Douglas showroom located in Denver that has a large selection of roman shades, vertical blinds, and the latest in window treatment ideas. The home decorator designed this dining room with green acrylic chairs and modern chandelier that looks like a sunroom leading to a patio with large sliding glass doors. Great living spaces, dining room ideas and patio ideas. A combination of top down bottom up white roman shades and horizontal blinds gives the owner a variety of light control options. Denver, Broomfield, Castle Rock, Aurora - all across Denver metro.
Photo: Hunter Douglas roman shades / vertical blinds - dining room ideas.
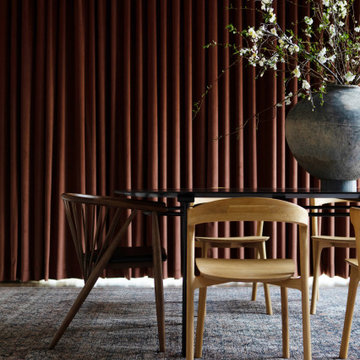
A captivating transformation in the coveted neighborhood of University Park, Dallas
The heart of this home lies in the kitchen, where we embarked on a design endeavor that would leave anyone speechless. By opening up the main kitchen wall, we created a magnificent window system that floods the space with natural light and offers a breathtaking view of the picturesque surroundings. Suspended from the ceiling, a steel-framed marble vent hood floats a few inches from the window, showcasing a mesmerizing Lilac Marble. The same marble is skillfully applied to the backsplash and island, featuring a bold combination of color and pattern that exudes elegance.
Adding to the kitchen's allure is the Italian range, which not only serves as a showstopper but offers robust culinary features for even the savviest of cooks. However, the true masterpiece of the kitchen lies in the honed reeded marble-faced island. Each marble strip was meticulously cut and crafted by artisans to achieve a half-rounded profile, resulting in an island that is nothing short of breathtaking. This intricate process took several months, but the end result speaks for itself.
To complement the grandeur of the kitchen, we designed a combination of stain-grade and paint-grade cabinets in a thin raised panel door style. This choice adds an elegant yet simple look to the overall design. Inside each cabinet and drawer, custom interiors were meticulously designed to provide maximum functionality and organization for the day-to-day cooking activities. A vintage Turkish runner dating back to the 1960s, evokes a sense of history and character.
The breakfast nook boasts a stunning, vivid, and colorful artwork created by one of Dallas' top artist, Kyle Steed, who is revered for his mastery of his craft. Some of our favorite art pieces from the inspiring Haylee Yale grace the coffee station and media console, adding the perfect moment to pause and loose yourself in the story of her art.
The project extends beyond the kitchen into the living room, where the family's changing needs and growing children demanded a new design approach. Accommodating their new lifestyle, we incorporated a large sectional for family bonding moments while watching TV. The living room now boasts bolder colors, striking artwork a coffered accent wall, and cayenne velvet curtains that create an inviting atmosphere. Completing the room is a custom 22' x 15' rug, adding warmth and comfort to the space. A hidden coat closet door integrated into the feature wall adds an element of surprise and functionality.
This project is not just about aesthetics; it's about pushing the boundaries of design and showcasing the possibilities. By curating an out-of-the-box approach, we bring texture and depth to the space, employing different materials and original applications. The layered design achieved through repeated use of the same material in various forms, shapes, and locations demonstrates that unexpected elements can create breathtaking results.
The reason behind this redesign and remodel was the homeowners' desire to have a kitchen that not only provided functionality but also served as a beautiful backdrop to their cherished family moments. The previous kitchen lacked the "wow" factor they desired, prompting them to seek our expertise in creating a space that would be a source of joy and inspiration.
Inspired by well-curated European vignettes, sculptural elements, clean lines, and a natural color scheme with pops of color, this design reflects an elegant organic modern style. Mixing metals, contrasting textures, and utilizing clean lines were key elements in achieving the desired aesthetic. The living room introduces bolder moments and a carefully chosen color scheme that adds character and personality.
The client's must-haves were clear: they wanted a show stopping centerpiece for their home, enhanced natural light in the kitchen, and a design that reflected their family's dynamic. With the transformation of the range wall into a wall of windows, we fulfilled their desire for abundant natural light and breathtaking views of the surrounding landscape.
Our favorite rooms and design elements are numerous, but the kitchen remains a standout feature. The painstaking process of hand-cutting and crafting each reeded panel in the island to match the marble's veining resulted in a labor of love that emanates warmth and hospitality to all who enter.
In conclusion, this tastefully lux project in University Park, Dallas is an extraordinary example of a full gut remodel that has surpassed all expectations. The meticulous attention to detail, the masterful use of materials, and the seamless blend of functionality and aesthetics create an unforgettable space. It serves as a testament to the power of design and the transformative impact it can have on a home and its inhabitants.
Project by Texas' Urbanology Designs. Their North Richland Hills-based interior design studio serves Dallas, Highland Park, University Park, Fort Worth, and upscale clients nationwide.

Vaulted living room with wood ceiling looks toward entry porch deck - Bridge House - Fenneville, Michigan - Lake Michigan - HAUS | Architecture For Modern Lifestyles, Christopher Short, Indianapolis Architect, Marika Designs, Marika Klemm, Interior Designer - Tom Rigney, TR Builders
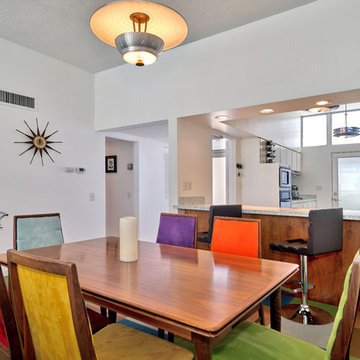
Robert D. Gentry
Foto di una sala da pranzo aperta verso la cucina moderna con pareti bianche, moquette e pavimento multicolore
Foto di una sala da pranzo aperta verso la cucina moderna con pareti bianche, moquette e pavimento multicolore
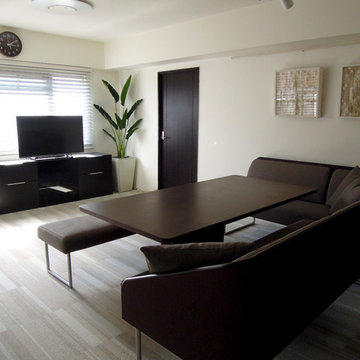
12畳ほどのスペースに、十分な大きさのソファとダイニングテーブルの両方を置くのは難しいため、ベンチソファをL字型に配置して、ダイニングテーブルは幅1m80cmのものを置き、7人がゆったりと食事をできるようにする案をご提案しました。
Immagine di una sala da pranzo aperta verso il soggiorno minimalista con pareti bianche, moquette e pavimento beige
Immagine di una sala da pranzo aperta verso il soggiorno minimalista con pareti bianche, moquette e pavimento beige
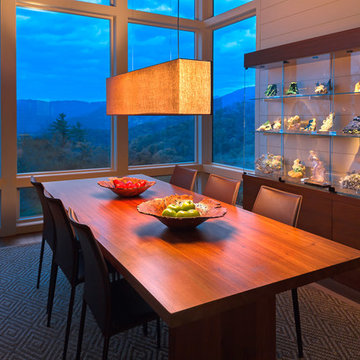
Tucked into a hillside, this mountain modern house looks to blend in with its surroundings and take advantage of spectacular mountain views. Outdoor terraces and porches connect and expand the living areas to the landscape, while thoughtful placement of windows provide a visual connection to the outdoors. The home’s green building features include solar hot water panels, rainwater cisterns, high-efficiency insulation and FSC certified cedar shingles and interior doors. The home is Energy Star and GreenBuilt NC certified.
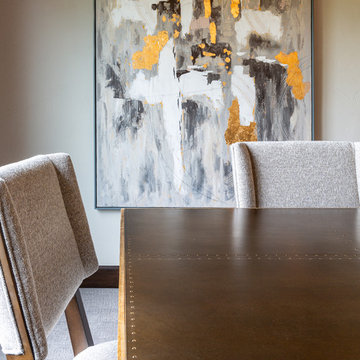
We updated this dining room, adding a reclaimed wood ceiling, industrial modern lighting and copper top dining table from Four Hands. Sideboard, lamps and chairs all Four Hands. Mirror and artwork by Uttermost.
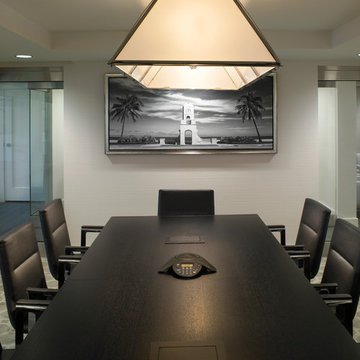
Office
Immagine di una grande sala da pranzo minimalista con pareti beige, moquette e pavimento multicolore
Immagine di una grande sala da pranzo minimalista con pareti beige, moquette e pavimento multicolore
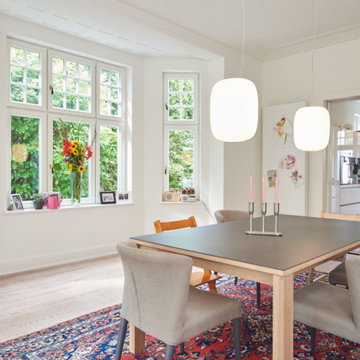
Esszimmer mit Blick in Küche im renovierten Altbau
Esempio di una grande sala da pranzo aperta verso il soggiorno minimalista con pareti bianche, moquette e soffitto a cassettoni
Esempio di una grande sala da pranzo aperta verso il soggiorno minimalista con pareti bianche, moquette e soffitto a cassettoni
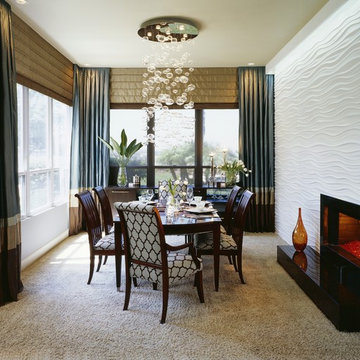
Idee per una sala da pranzo aperta verso la cucina minimalista di medie dimensioni con pareti blu, moquette, camino classico e cornice del camino in metallo
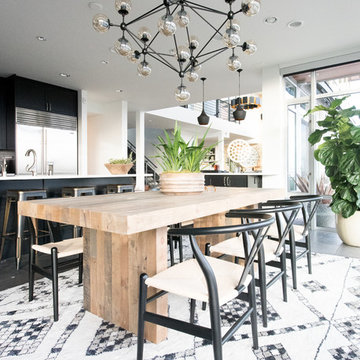
Ispirazione per una grande sala da pranzo aperta verso la cucina minimalista con pareti bianche e moquette
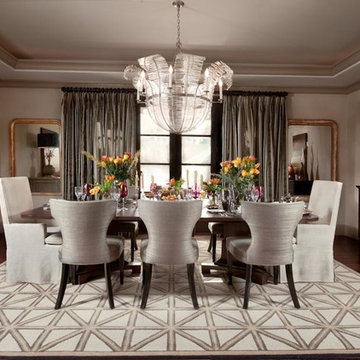
Immagine di una sala da pranzo minimalista chiusa e di medie dimensioni con pareti grigie e moquette
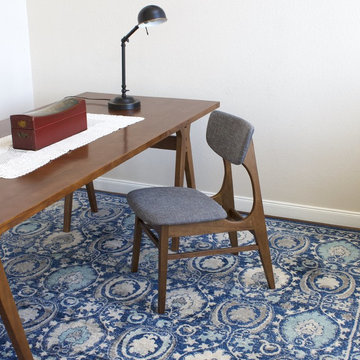
This iconic, simple and elegant dining chair is a true unique style of Denmark’s most prolific chair designers.
Ispirazione per una sala da pranzo moderna chiusa e di medie dimensioni con pareti bianche e moquette
Ispirazione per una sala da pranzo moderna chiusa e di medie dimensioni con pareti bianche e moquette
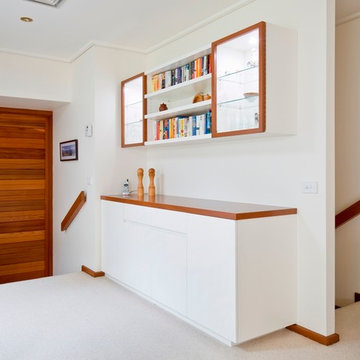
Side board with stained Victorian ash top comprising four doors and two drawers. Suspended shelving and display showcases with glass shelves, glass doors with timber frame and down lighting.
Size: 2 wide x 2m high x 0.6m deep
Materials: Victorian Ash veneer shelves and bench top with clear satin lacquer finish, stained to match existing wood work. Cabinet and back panel painted Dulux Chalk USA half strength. 30% gloss finish.
Sale da Pranzo moderne con moquette - Foto e idee per arredare
3
