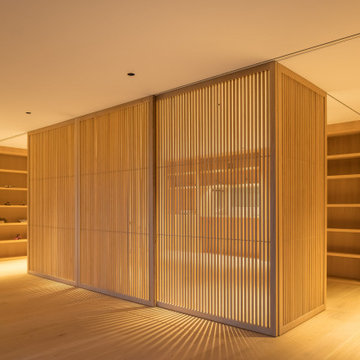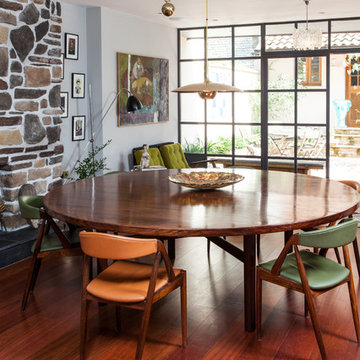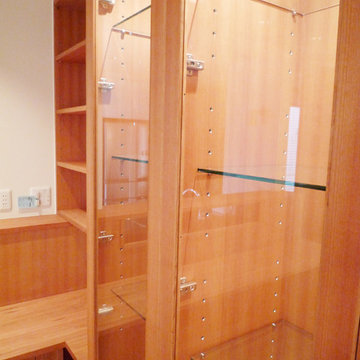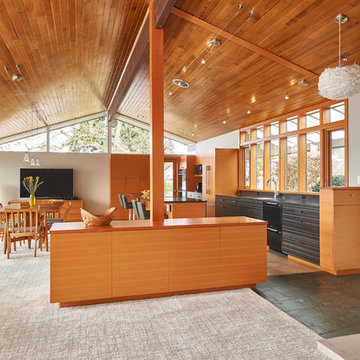Sale da Pranzo moderne color legno - Foto e idee per arredare
Filtra anche per:
Budget
Ordina per:Popolari oggi
41 - 60 di 974 foto
1 di 3
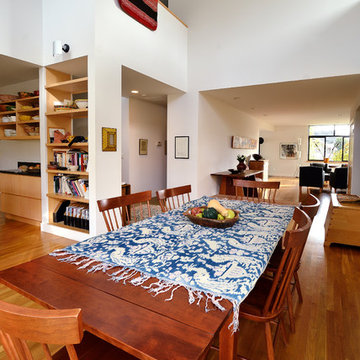
A double height space, the hinge between the kitchen and other public spaces, bathed in light
Photo by: Joe Iano
Ispirazione per una grande sala da pranzo aperta verso il soggiorno minimalista con pareti bianche, parquet scuro, nessun camino e pavimento marrone
Ispirazione per una grande sala da pranzo aperta verso il soggiorno minimalista con pareti bianche, parquet scuro, nessun camino e pavimento marrone
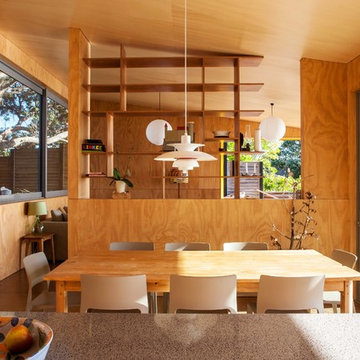
Emma-Jane Hetherington Photography
Box New Build
Idee per una sala da pranzo minimalista
Idee per una sala da pranzo minimalista
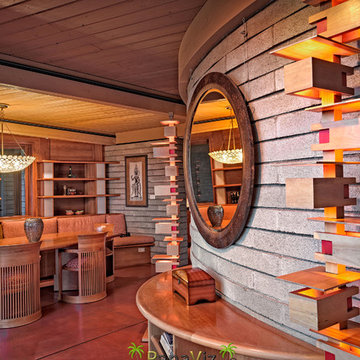
Dave Tonnes of PanaViz
Furnished with licensed reproductions of original FLW-designed furniture including his ‘Barrel’ chairs, ‘Origami’ chairs from 1949, and ‘Taliesin’ floor lamps.
See more of this home here. http://bit.ly/panaviz-flw
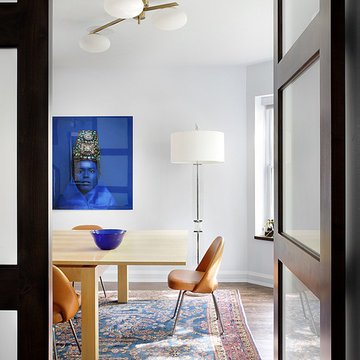
Designer: Ruthie Alan
Idee per una sala da pranzo minimalista con pareti bianche e parquet scuro
Idee per una sala da pranzo minimalista con pareti bianche e parquet scuro
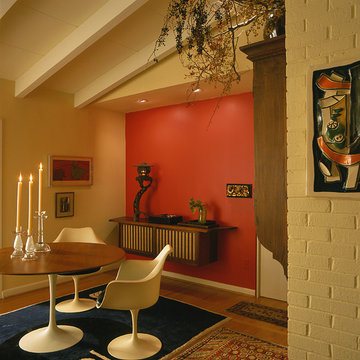
This Mid-Century Modern residence was infused with rich paint colors and accent lighting to enhance the owner’s modern American furniture and art collections. Large expanses of glass were added to provide views to the new garden entry. All Photographs: Erik Kvalsvik
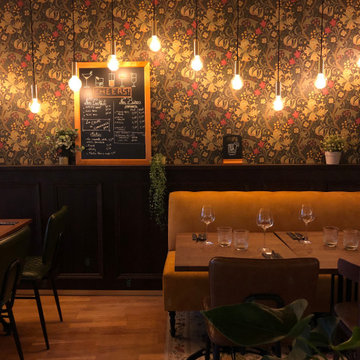
Un chouette restaurant nancéien à l’ambiance bistrot, famille et cuisine traditionnelle a fait l’objet d’une rénovation auprès d’architectes il y a quelques années. La palette de couleurs choisie mélange du vert sapin, du jaune moutarde et du noir. Ils sont très contents des travaux mais trouvent que la pièce du haut manque de décoration et d’harmonie avec celle du bas. Ma mission, les aider à recréer une ambiance chaleureuse, familiale et végétale à l’étage.
Réparties de part et d’autre de la salle, les plantes créent un véritable espace végétal dans lequel on prend plaisir à vivre une expérience culinaire et végétale.

The architecture of this mid-century ranch in Portland’s West Hills oozes modernism’s core values. We wanted to focus on areas of the home that didn’t maximize the architectural beauty. The Client—a family of three, with Lucy the Great Dane, wanted to improve what was existing and update the kitchen and Jack and Jill Bathrooms, add some cool storage solutions and generally revamp the house.
We totally reimagined the entry to provide a “wow” moment for all to enjoy whilst entering the property. A giant pivot door was used to replace the dated solid wood door and side light.
We designed and built new open cabinetry in the kitchen allowing for more light in what was a dark spot. The kitchen got a makeover by reconfiguring the key elements and new concrete flooring, new stove, hood, bar, counter top, and a new lighting plan.
Our work on the Humphrey House was featured in Dwell Magazine.
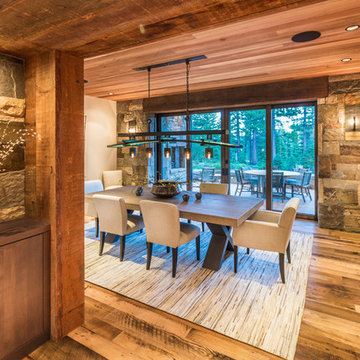
Designed by the owner and Katherine Hill Interiors.
Photo credit Martis Camp Realty.
Immagine di una sala da pranzo moderna con pareti beige, pavimento in legno massello medio, nessun camino e pavimento beige
Immagine di una sala da pranzo moderna con pareti beige, pavimento in legno massello medio, nessun camino e pavimento beige
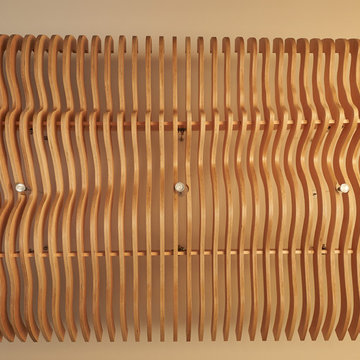
photo Benjamin Benschneider
Ispirazione per una sala da pranzo moderna di medie dimensioni
Ispirazione per una sala da pranzo moderna di medie dimensioni
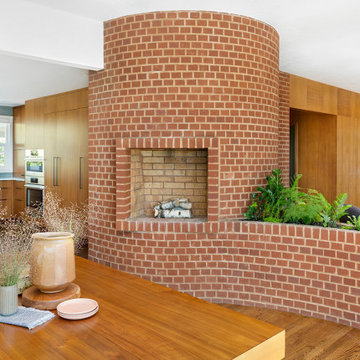
Zooming out, we see the relationship of spaces centered around the circular fireplace.
We love the interplay between the kitchen cabinets and restored mahogany panel walls & doors- one picks up where the other leaves off.
The floor tone also changed as we evaluated the new/restored mahogany finish, and in relation to white walls; we chose a medium dark brown to provide contrast with both finishes and help ground the palette.
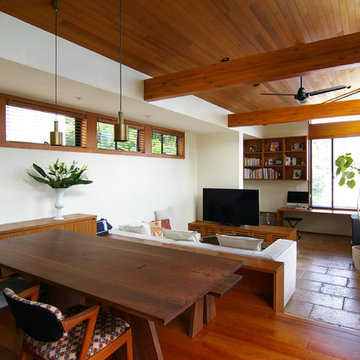
Idee per una sala da pranzo minimalista con pareti bianche, pavimento in legno massello medio e pavimento marrone
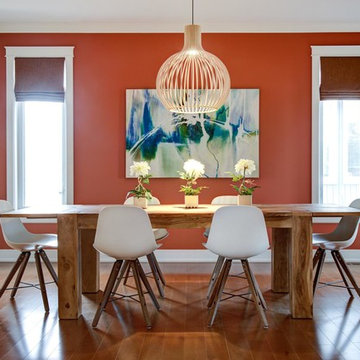
This open floor plan, framed by tall windows and centred under a striking chandelier, creates room for a dramatic dining experience.
Ispirazione per una grande sala da pranzo aperta verso il soggiorno minimalista con pareti rosse, parquet scuro e nessun camino
Ispirazione per una grande sala da pranzo aperta verso il soggiorno minimalista con pareti rosse, parquet scuro e nessun camino
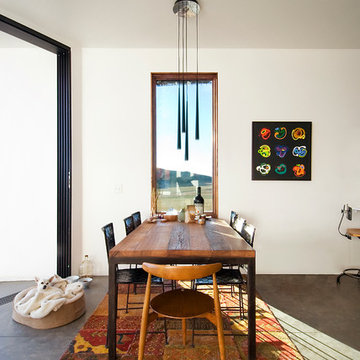
Imbue Design
Ispirazione per una sala da pranzo minimalista con pavimento in cemento e pareti bianche
Ispirazione per una sala da pranzo minimalista con pavimento in cemento e pareti bianche
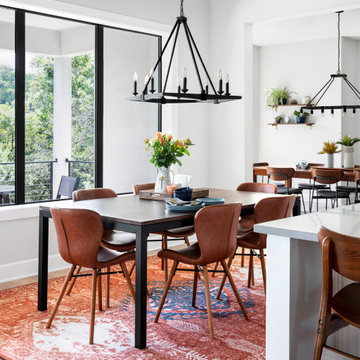
Modern Dining Room
Esempio di una grande sala da pranzo aperta verso la cucina minimalista con parquet chiaro, pavimento marrone e pareti bianche
Esempio di una grande sala da pranzo aperta verso la cucina minimalista con parquet chiaro, pavimento marrone e pareti bianche
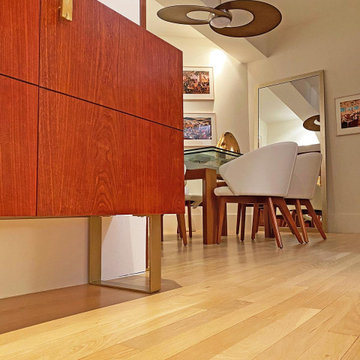
The new floors were matched to the original 3 1/2" oak boards from the original flooring from the 1930's. They were treated with a white oak stain.
Immagine di una sala da pranzo aperta verso la cucina moderna di medie dimensioni con pareti bianche, pavimento in legno massello medio, pavimento bianco e travi a vista
Immagine di una sala da pranzo aperta verso la cucina moderna di medie dimensioni con pareti bianche, pavimento in legno massello medio, pavimento bianco e travi a vista
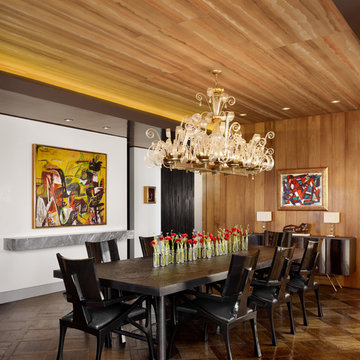
Foto di una sala da pranzo moderna con pareti bianche, parquet scuro, nessun camino e pavimento marrone
Sale da Pranzo moderne color legno - Foto e idee per arredare
3
